Cloakroom with a One-piece Toilet and Medium Hardwood Flooring Ideas and Designs
Refine by:
Budget
Sort by:Popular Today
121 - 140 of 1,213 photos
Item 1 of 3
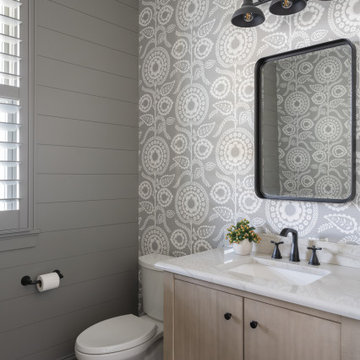
Our Carmel design-build studio planned a beautiful open-concept layout for this home with a lovely kitchen, adjoining dining area, and a spacious and comfortable living space. We chose a classic blue and white palette in the kitchen, used high-quality appliances, and added plenty of storage spaces to make it a functional, hardworking kitchen. In the adjoining dining area, we added a round table with elegant chairs. The spacious living room comes alive with comfortable furniture and furnishings with fun patterns and textures. A stunning fireplace clad in a natural stone finish creates visual interest. In the powder room, we chose a lovely gray printed wallpaper, which adds a hint of elegance in an otherwise neutral but charming space.
---
Project completed by Wendy Langston's Everything Home interior design firm, which serves Carmel, Zionsville, Fishers, Westfield, Noblesville, and Indianapolis.
For more about Everything Home, see here: https://everythinghomedesigns.com/
To learn more about this project, see here:
https://everythinghomedesigns.com/portfolio/modern-home-at-holliday-farms
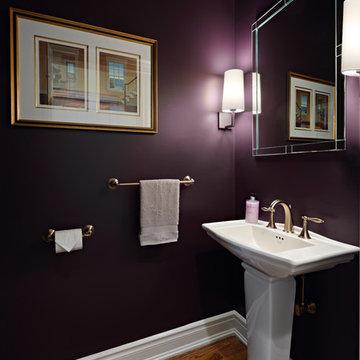
Photo of a small classic cloakroom in New York with a one-piece toilet, purple walls, medium hardwood flooring, a pedestal sink and brown floors.
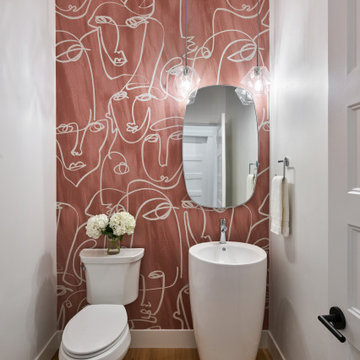
Fun guest bath with statement wallpaper and unique sink basin.
Design ideas for a medium sized traditional cloakroom in Other with a one-piece toilet, white walls, medium hardwood flooring, a pedestal sink, brown floors and a vaulted ceiling.
Design ideas for a medium sized traditional cloakroom in Other with a one-piece toilet, white walls, medium hardwood flooring, a pedestal sink, brown floors and a vaulted ceiling.
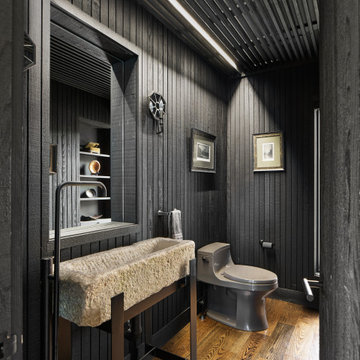
Design ideas for a rural cloakroom in Philadelphia with grey cabinets, a one-piece toilet, limestone worktops, a freestanding vanity unit, black walls, medium hardwood flooring, a console sink, brown floors and panelled walls.
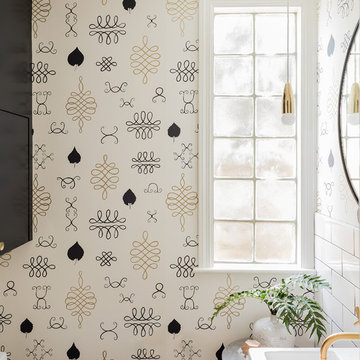
Michael J. Lee
Photo of a small traditional cloakroom in Boston with grey cabinets, a one-piece toilet, white tiles, ceramic tiles, white walls, medium hardwood flooring and a wall-mounted sink.
Photo of a small traditional cloakroom in Boston with grey cabinets, a one-piece toilet, white tiles, ceramic tiles, white walls, medium hardwood flooring and a wall-mounted sink.
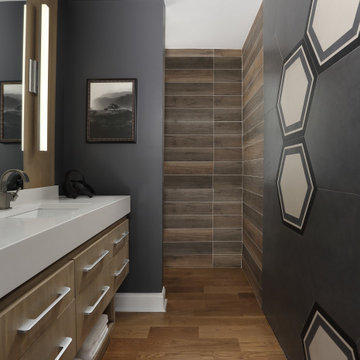
Photo of a medium sized modern cloakroom in Atlanta with flat-panel cabinets, light wood cabinets, a one-piece toilet, grey tiles, porcelain tiles, grey walls, medium hardwood flooring, a built-in sink, engineered stone worktops and white worktops.
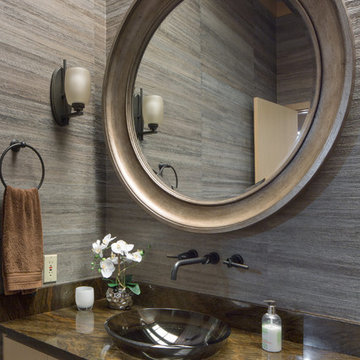
Our clients’ beautiful island home has a deep relationship to nature. Every room in the house is oriented toward the Lake Washington. My favorite part of the design process was seeking to create a seamless feel between indoors and out. We chose a neutral and monochromatic palette, so as to not deflect from the beauty outside.
Also the interior living spaces being anchored by two massive stone fireplaces - that we decided to preserve - we incorporated both rustic and modern elements in unexpected ways that worked seamlessly. We combined unpretentious, luxurious minimalism with woodsy touches resulting in sophisticated and livable interiors.
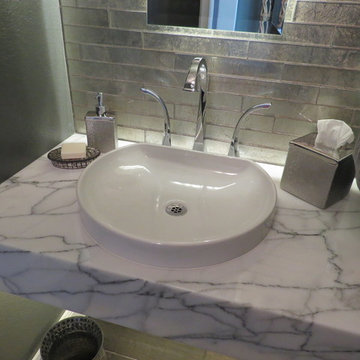
Inspiration for a small contemporary cloakroom in Houston with grey walls, medium hardwood flooring, brown floors, open cabinets, a one-piece toilet, grey tiles, glass tiles, a vessel sink and marble worktops.
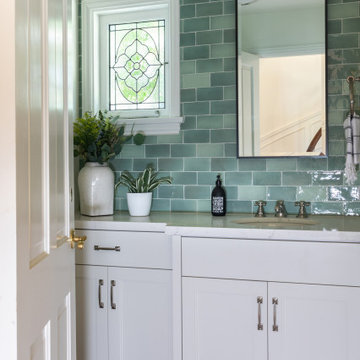
The powder room retains the charm of the home which was originally built in the 1940's. The stained glass window was replicated with colors that complimented the updated look. The handmade green zelige tile, custom vanity, quartz countertop and custom mirror create a cozy space.
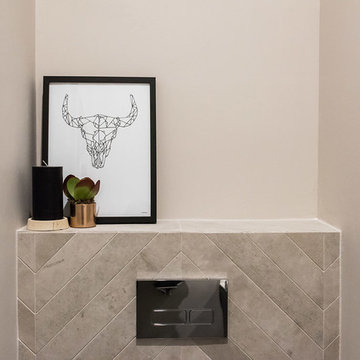
Design ideas for a small contemporary cloakroom in Melbourne with beaded cabinets, blue cabinets, a one-piece toilet, grey tiles, porcelain tiles, grey walls, medium hardwood flooring, a vessel sink, engineered stone worktops and brown floors.
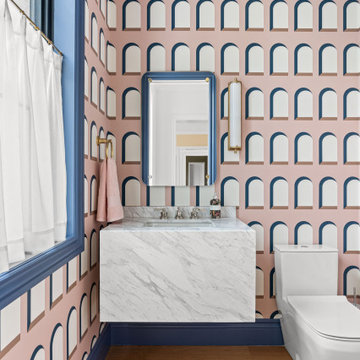
Classic cloakroom in Ottawa with a one-piece toilet, multi-coloured walls, medium hardwood flooring, a submerged sink, brown floors, white worktops and wallpapered walls.
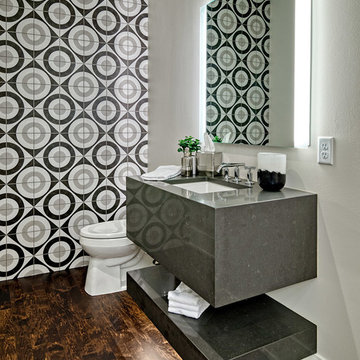
Inspiration for a small contemporary cloakroom in Minneapolis with flat-panel cabinets, white cabinets, a one-piece toilet, ceramic tiles, grey walls, medium hardwood flooring, a submerged sink, engineered stone worktops, brown floors and grey worktops.
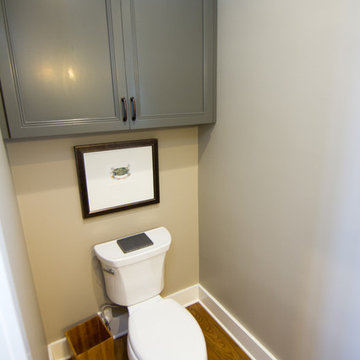
Meredith Russell of Paperwhite
This is an example of a small beach style cloakroom in Atlanta with recessed-panel cabinets, grey cabinets, a one-piece toilet, grey walls and medium hardwood flooring.
This is an example of a small beach style cloakroom in Atlanta with recessed-panel cabinets, grey cabinets, a one-piece toilet, grey walls and medium hardwood flooring.
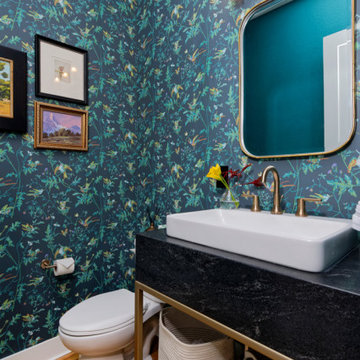
Our Denver studio gave this townhome a modern look with brightly-colored accent walls, printed wallpaper, and sleek furniture. The powder room features an elegant vanity from our MB Home Collection that was designed by our studio and manufactured in California.
---
Project designed by Denver, Colorado interior designer Margarita Bravo. She serves Denver as well as surrounding areas such as Cherry Hills Village, Englewood, Greenwood Village, and Bow Mar.
---
For more about MARGARITA BRAVO, click here: https://www.margaritabravo.com/
To learn more about this project, click here:
https://www.margaritabravo.com/portfolio/modern-bold-colorful-denver-townhome/
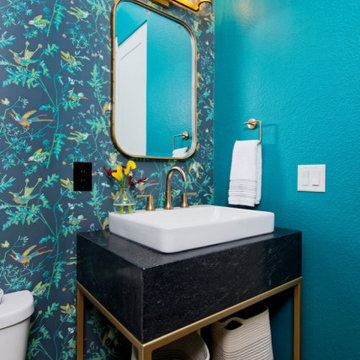
Our Miami studio gave this townhome a modern look with brightly-colored accent walls, printed wallpaper, and sleek furniture. The powder room features an elegant vanity from our MB Home Collection that was designed by our studio and manufactured in California.
---
Project designed by Miami interior designer Margarita Bravo. She serves Miami as well as surrounding areas such as Coconut Grove, Key Biscayne, Miami Beach, North Miami Beach, and Hallandale Beach.
---
For more about MARGARITA BRAVO, click here: https://www.margaritabravo.com/
To learn more about this project, click here:
https://www.margaritabravo.com/portfolio/modern-bold-colorful-denver-townhome/

Our busy young homeowners were looking to move back to Indianapolis and considered building new, but they fell in love with the great bones of this Coppergate home. The home reflected different times and different lifestyles and had become poorly suited to contemporary living. We worked with Stacy Thompson of Compass Design for the design and finishing touches on this renovation. The makeover included improving the awkwardness of the front entrance into the dining room, lightening up the staircase with new spindles, treads and a brighter color scheme in the hall. New carpet and hardwoods throughout brought an enhanced consistency through the first floor. We were able to take two separate rooms and create one large sunroom with walls of windows and beautiful natural light to abound, with a custom designed fireplace. The downstairs powder received a much-needed makeover incorporating elegant transitional plumbing and lighting fixtures. In addition, we did a complete top-to-bottom makeover of the kitchen, including custom cabinetry, new appliances and plumbing and lighting fixtures. Soft gray tile and modern quartz countertops bring a clean, bright space for this family to enjoy. This delightful home, with its clean spaces and durable surfaces is a textbook example of how to take a solid but dull abode and turn it into a dream home for a young family.
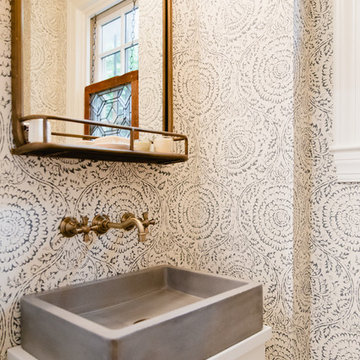
Design ideas for a small traditional cloakroom in Baltimore with flat-panel cabinets, white cabinets, a one-piece toilet, blue walls, medium hardwood flooring, a vessel sink, wooden worktops, brown floors and white worktops.
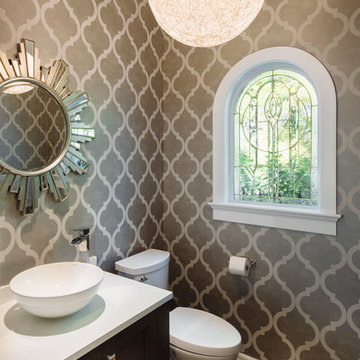
Inspiration for a medium sized classic cloakroom in Vancouver with a vessel sink, dark wood cabinets, marble worktops, a one-piece toilet, grey walls, medium hardwood flooring and recessed-panel cabinets.
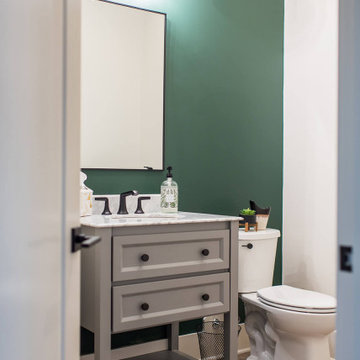
A marriage of industrial and natural styles gives this home a distinct yet relaxed atmosphere. Everything Home consulted on the floor plan and exterior style of this luxury home with the builders at Old Town Design Group. When construction neared completion, Everything Home returned to specify hard finishes and color schemes throughout and stage the decor and accessories.
---
Project completed by Wendy Langston's Everything Home interior design firm, which serves Carmel, Zionsville, Fishers, Westfield, Noblesville, and Indianapolis.
For more about Everything Home, see here: https://everythinghomedesigns.com/
To learn more about this project, see here:
https://everythinghomedesigns.com/portfolio/modern-prairie/
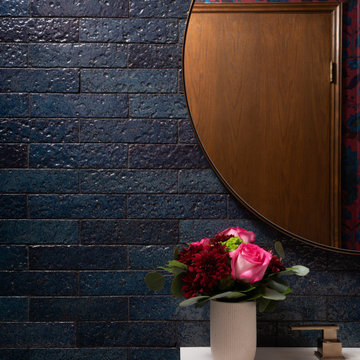
Inspiration for a small bohemian cloakroom in Seattle with shaker cabinets, white cabinets, a one-piece toilet, blue tiles, pink walls, medium hardwood flooring, a submerged sink, engineered stone worktops, brown floors, white worktops, a freestanding vanity unit, wallpapered walls and terracotta tiles.
Cloakroom with a One-piece Toilet and Medium Hardwood Flooring Ideas and Designs
7