Cloakroom with a One-piece Toilet and Multi-coloured Tiles Ideas and Designs
Refine by:
Budget
Sort by:Popular Today
101 - 120 of 483 photos
Item 1 of 3
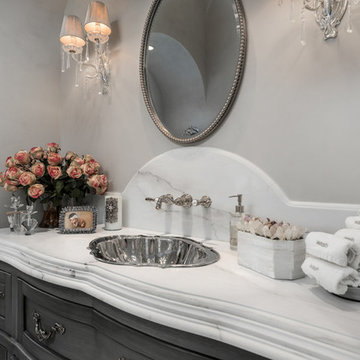
Powder bathroom with a custom vanity and custom sink with a wall mounted faucet.
Expansive classic cloakroom in Phoenix with freestanding cabinets, grey cabinets, a one-piece toilet, multi-coloured tiles, marble tiles, grey walls, marble flooring, a submerged sink, marble worktops and multi-coloured worktops.
Expansive classic cloakroom in Phoenix with freestanding cabinets, grey cabinets, a one-piece toilet, multi-coloured tiles, marble tiles, grey walls, marble flooring, a submerged sink, marble worktops and multi-coloured worktops.
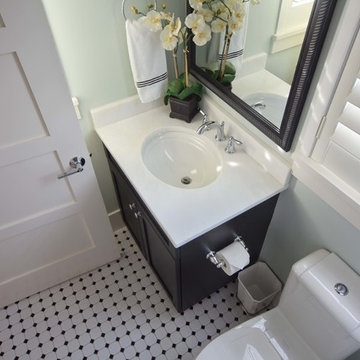
Harvey Smith Photography
Hydrangea has a beautiful spiral staircase which conveys you from the two bedrooms and primary living areas of the first floor to the loft and three bedrooms and bathrooms on the second floor. The swimming pool and entertaining lanai split the rear of the home into two wings with the master suite on one side with the family room and kitchen in the other wing. The great room and dining room are centrally located and open fully onto the lanai. The residence has 3,605 square feet of air conditioned space and a total under roof square footage of 4,828.

Fresh take on farmhouse. The accent brick tile wall makes this powder room pop!
This is an example of a small farmhouse cloakroom in Detroit with shaker cabinets, dark wood cabinets, multi-coloured tiles, porcelain tiles, purple walls, porcelain flooring, a submerged sink, engineered stone worktops, grey floors, grey worktops, a built in vanity unit and a one-piece toilet.
This is an example of a small farmhouse cloakroom in Detroit with shaker cabinets, dark wood cabinets, multi-coloured tiles, porcelain tiles, purple walls, porcelain flooring, a submerged sink, engineered stone worktops, grey floors, grey worktops, a built in vanity unit and a one-piece toilet.
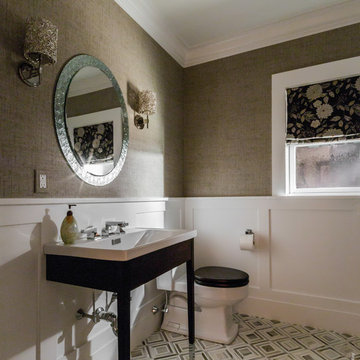
Photo: Patrick O'Malley
Inspiration for a medium sized traditional cloakroom in Boston with a console sink, engineered stone worktops, multi-coloured tiles, beige walls, marble flooring and a one-piece toilet.
Inspiration for a medium sized traditional cloakroom in Boston with a console sink, engineered stone worktops, multi-coloured tiles, beige walls, marble flooring and a one-piece toilet.
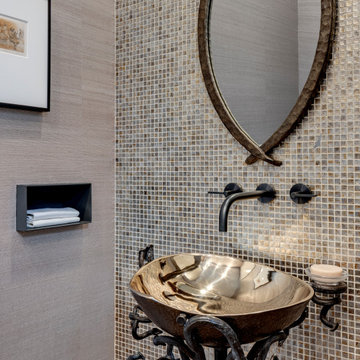
Formal Powder Bathroom
Photo of a modern cloakroom in Dallas with a one-piece toilet, multi-coloured tiles, mosaic tiles, grey walls, medium hardwood flooring, a pedestal sink, brown floors, a freestanding vanity unit and wallpapered walls.
Photo of a modern cloakroom in Dallas with a one-piece toilet, multi-coloured tiles, mosaic tiles, grey walls, medium hardwood flooring, a pedestal sink, brown floors, a freestanding vanity unit and wallpapered walls.
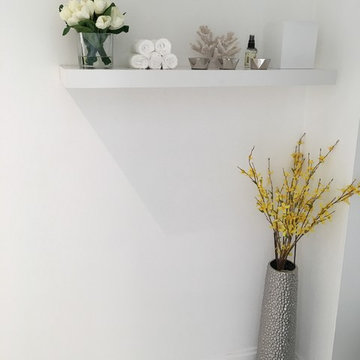
Photo of a small modern cloakroom in Miami with flat-panel cabinets, white cabinets, a one-piece toilet, multi-coloured tiles, metal tiles, white walls, porcelain flooring, an integrated sink, quartz worktops and white floors.
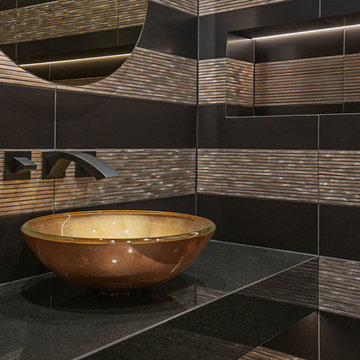
Letta London has achieved this project by working with interior designer and client in mind.
Brief was to create modern yet striking guest cloakroom and this was for sure achieved.
Client is very happy with the result.
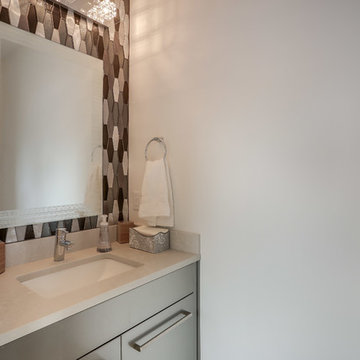
In our Contemporary Bellevue Residence we wanted the aesthetic to be clean and bright. This is a similar plan to our Victoria Crest home with a few changes and different design elements. Areas of focus; large open kitchen with waterfall countertops and awning upper flat panel cabinets, elevator, interior and exterior fireplaces, floating flat panel vanities in bathrooms, home theater room, large master suite and rooftop deck.
Photo Credit: Layne Freedle
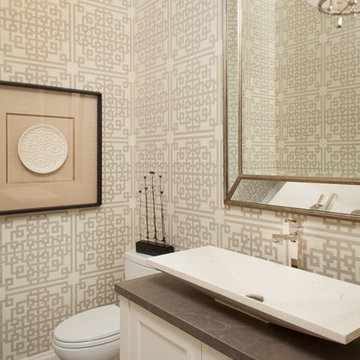
The intricate flooring of the powder room sets off a Zen-like ambiance with the elongated vessel sink and Asian influences.
•Photos by Argonaut Architectural•
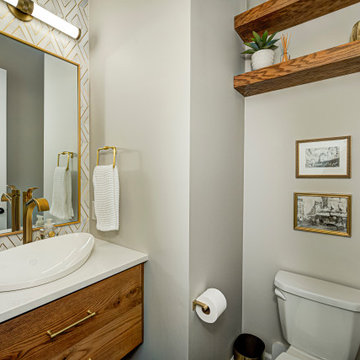
Our Carmel design-build studio was tasked with organizing our client’s basement and main floor to improve functionality and create spaces for entertaining.
In the basement, the goal was to include a simple dry bar, theater area, mingling or lounge area, playroom, and gym space with the vibe of a swanky lounge with a moody color scheme. In the large theater area, a U-shaped sectional with a sofa table and bar stools with a deep blue, gold, white, and wood theme create a sophisticated appeal. The addition of a perpendicular wall for the new bar created a nook for a long banquette. With a couple of elegant cocktail tables and chairs, it demarcates the lounge area. Sliding metal doors, chunky picture ledges, architectural accent walls, and artsy wall sconces add a pop of fun.
On the main floor, a unique feature fireplace creates architectural interest. The traditional painted surround was removed, and dark large format tile was added to the entire chase, as well as rustic iron brackets and wood mantel. The moldings behind the TV console create a dramatic dimensional feature, and a built-in bench along the back window adds extra seating and offers storage space to tuck away the toys. In the office, a beautiful feature wall was installed to balance the built-ins on the other side. The powder room also received a fun facelift, giving it character and glitz.
---
Project completed by Wendy Langston's Everything Home interior design firm, which serves Carmel, Zionsville, Fishers, Westfield, Noblesville, and Indianapolis.
For more about Everything Home, see here: https://everythinghomedesigns.com/
To learn more about this project, see here:
https://everythinghomedesigns.com/portfolio/carmel-indiana-posh-home-remodel
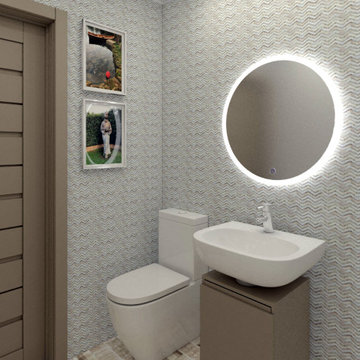
This is an example of a small scandi cloakroom in Other with flat-panel cabinets, beige cabinets, a one-piece toilet, multi-coloured tiles, ceramic tiles, multi-coloured walls, ceramic flooring, a vessel sink, multi-coloured floors and a floating vanity unit.
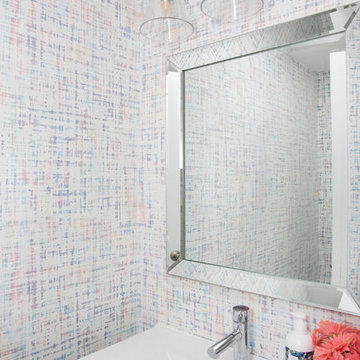
Powder Room LOVE! I have never met a powder room that I didn’t want to splash a pretty wallpaper all over and this one was no exception! This gorgeous grass cloth paper is just perfect in this room. Gives this small room exactly what it needed providing texture and a hit of fun for your family.
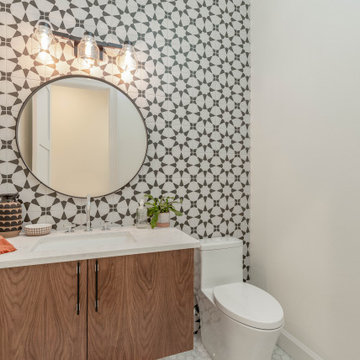
Walnut floating vanity cabinet, Crosswater Mpro Dual flush one piece toilet
Photo of a medium sized cloakroom in Portland with flat-panel cabinets, medium wood cabinets, a one-piece toilet, multi-coloured tiles, ceramic tiles, white walls, porcelain flooring, a submerged sink, quartz worktops, white floors, white worktops and a floating vanity unit.
Photo of a medium sized cloakroom in Portland with flat-panel cabinets, medium wood cabinets, a one-piece toilet, multi-coloured tiles, ceramic tiles, white walls, porcelain flooring, a submerged sink, quartz worktops, white floors, white worktops and a floating vanity unit.
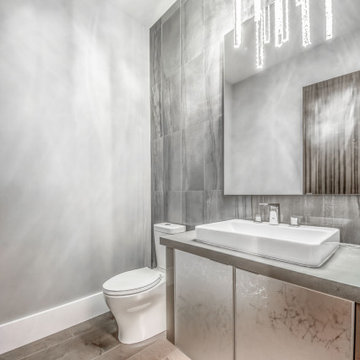
This is an example of a large contemporary cloakroom in Calgary with glass-front cabinets, grey cabinets, a one-piece toilet, multi-coloured tiles, porcelain tiles, grey walls, medium hardwood flooring, a vessel sink, quartz worktops, brown floors and grey worktops.
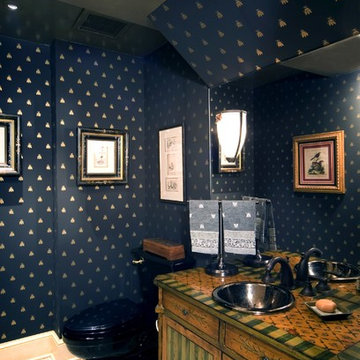
Notice the beautiful gold bees on blue Thibaut Wallpaper imported from England in this stunning powder room. Mosaic floor tiles and a black porcelain toilet add to the elegance of this space. The custom antique vanity makes a design statement as the featured piece in this bathroom.
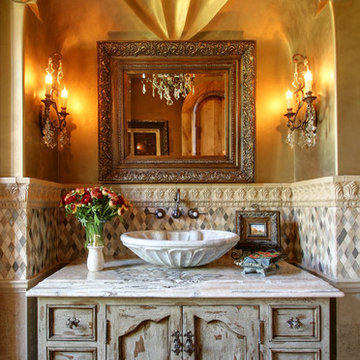
Gorgeous powder bathroom vanity and vessel sink fit perfectly into the detailed niche, decorated with crystal wall sconces.
This is an example of an expansive modern cloakroom in Phoenix with freestanding cabinets, distressed cabinets, a one-piece toilet, multi-coloured tiles, mosaic tiles, beige walls, travertine flooring, a vessel sink, quartz worktops, brown floors and multi-coloured worktops.
This is an example of an expansive modern cloakroom in Phoenix with freestanding cabinets, distressed cabinets, a one-piece toilet, multi-coloured tiles, mosaic tiles, beige walls, travertine flooring, a vessel sink, quartz worktops, brown floors and multi-coloured worktops.
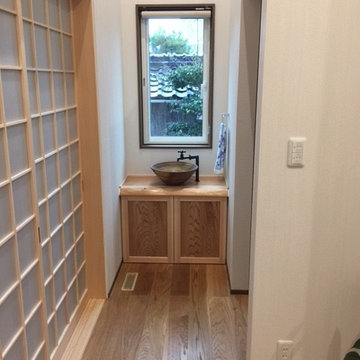
信楽焼きの手洗い器を使用しました。
玄関収納と同素材で製作しました
Medium sized world-inspired cloakroom in Other with beaded cabinets, light wood cabinets, a one-piece toilet, multi-coloured tiles and wooden worktops.
Medium sized world-inspired cloakroom in Other with beaded cabinets, light wood cabinets, a one-piece toilet, multi-coloured tiles and wooden worktops.
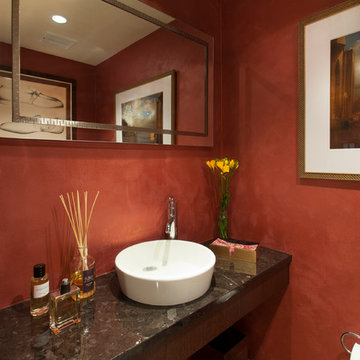
A Philadelphia suburban Main Line bi-level condo is home to a contemporary collection of art and furnishings. The light filled neutral space is warm and inviting and serves as a backdrop to showcase this couple’s growing art collection. Great use of color for accents, custom furniture and an eclectic mix of furnishings add interest and texture to the space. Nestled in the trees, this suburban home feels like it’s in the country while just a short distance to the city.
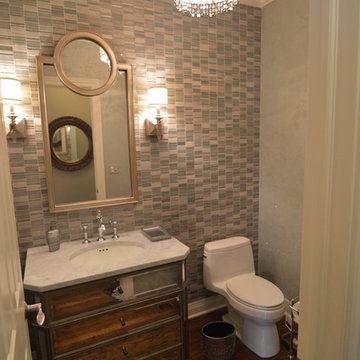
Karen Wolf Morrison
Photo of a medium sized bohemian cloakroom in Chicago with freestanding cabinets, a one-piece toilet, multi-coloured tiles, mosaic tiles, grey walls, medium hardwood flooring, a submerged sink, marble worktops and brown floors.
Photo of a medium sized bohemian cloakroom in Chicago with freestanding cabinets, a one-piece toilet, multi-coloured tiles, mosaic tiles, grey walls, medium hardwood flooring, a submerged sink, marble worktops and brown floors.
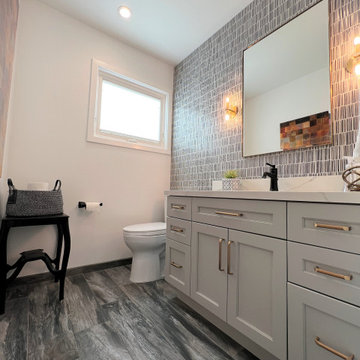
Inspiration for a medium sized traditional cloakroom in San Francisco with shaker cabinets, grey cabinets, a one-piece toilet, multi-coloured tiles, porcelain tiles, white walls, a submerged sink, engineered stone worktops, grey floors, white worktops and a built in vanity unit.
Cloakroom with a One-piece Toilet and Multi-coloured Tiles Ideas and Designs
6