Cloakroom with a One-piece Toilet and Panelled Walls Ideas and Designs
Refine by:
Budget
Sort by:Popular Today
41 - 60 of 104 photos
Item 1 of 3

Design ideas for a medium sized contemporary cloakroom in DC Metro with shaker cabinets, light wood cabinets, a one-piece toilet, a submerged sink, solid surface worktops, white worktops, a built in vanity unit and panelled walls.
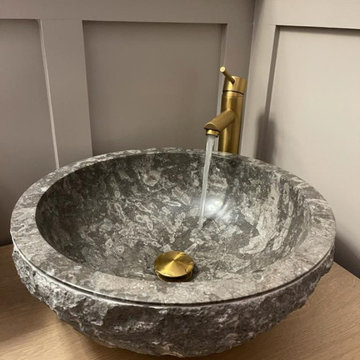
This cloakroom had an awkward vaulted ceiling and there was not a lot of room. I knew I wanted to give my client a wow factor but retaining the traditional look she desired.
I designed the wall cladding to come higher as I dearly wanted to wallpaper the ceiling to give the vaulted ceiling structure. The taupe grey tones sit well with the warm brass tones and the rock basin added a subtle wow factor
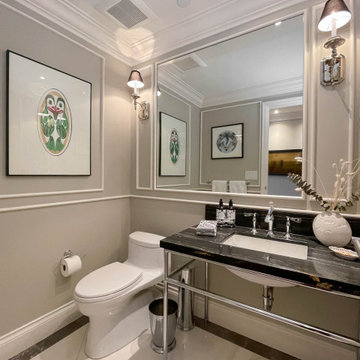
This is an example of a small traditional cloakroom in Vancouver with open cabinets, black cabinets, a one-piece toilet, grey walls, porcelain flooring, a submerged sink, marble worktops, white floors, black worktops, a freestanding vanity unit and panelled walls.
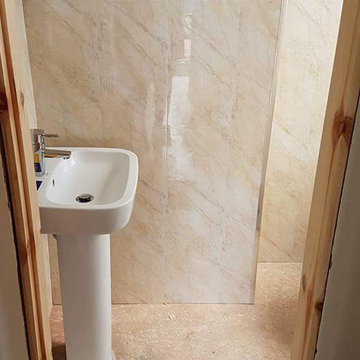
This was to convert a downstairs to have a downstaire toilet fitted with stud wall deciding a room with a glass block window in and also full redecorating of lounge and dining room including re tilling of fire place and boxing in of service pipe works and removal of wood chip wall paper.
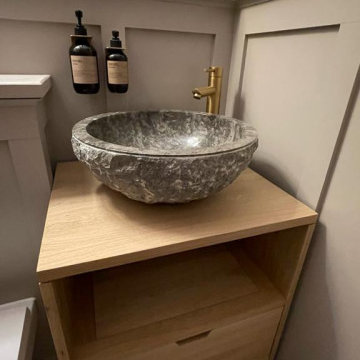
This cloakroom had an awkward vaulted ceiling and there was not a lot of room. I knew I wanted to give my client a wow factor but retaining the traditional look she desired.
I designed the wall cladding to come higher as I dearly wanted to wallpaper the ceiling to give the vaulted ceiling structure. The taupe grey tones sit well with the warm brass tones and the rock basin added a subtle wow factor
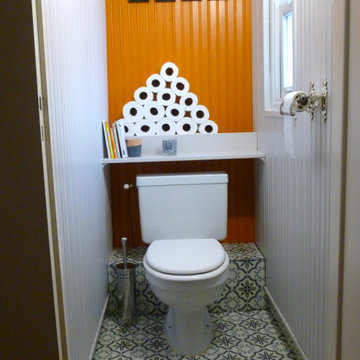
La demande, c'est rénover et donner du pep's sans gros travaux, apporter de la couleur et de la lumière
personnaliser avec un objet de récup'. Voir le luminaire composé d'éléments trouvés dans le garage.
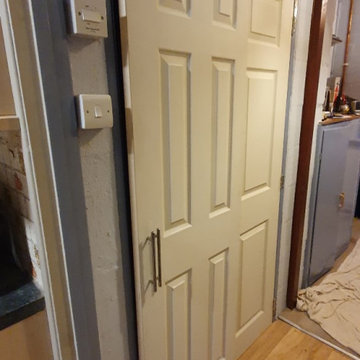
Sliding Door and opening slave door to allow storage and access into this newly created Understairs WC Cloakroom.
Design ideas for a small traditional cloakroom in Sussex with flat-panel cabinets, white cabinets, a one-piece toilet, grey tiles, grey walls, vinyl flooring, an integrated sink, laminate worktops, multi-coloured floors, grey worktops, feature lighting, a freestanding vanity unit and panelled walls.
Design ideas for a small traditional cloakroom in Sussex with flat-panel cabinets, white cabinets, a one-piece toilet, grey tiles, grey walls, vinyl flooring, an integrated sink, laminate worktops, multi-coloured floors, grey worktops, feature lighting, a freestanding vanity unit and panelled walls.
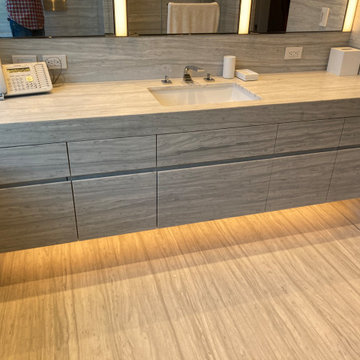
This gorgeous powder room was made with woodgrain marble and includes a wide, fully-covered, seamless vanity cabinet and top with an undermounted sink. The walls, floor, a bench, and a windowsill were also made of the same marble.
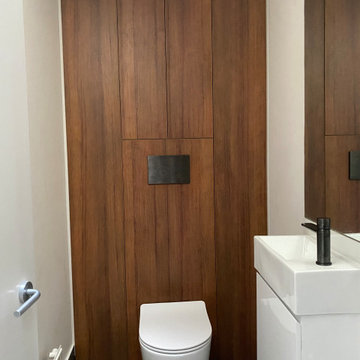
The existing cabinetry doors were removed and new doors in Laminex 'Natural Teak' were installed. They conceal storage for cleaning products, brooms and vaccum cleaner. A new toilet with a concealed cistern was also fitted into this wall. A slmple, slimline basin and vanity was a space saving selection, which also offered storage. A laundry stack sits to the right of the basin (out of shot of the photo). Gunmetal cistern buttons and tap added extra luxury to this small space.
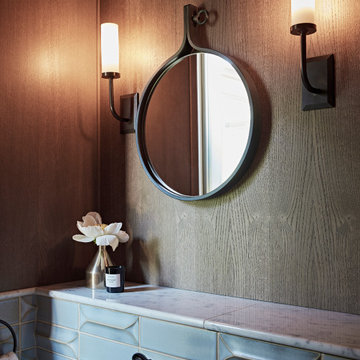
This is an example of a small contemporary cloakroom in London with a one-piece toilet, blue tiles, ceramic tiles, medium hardwood flooring, a wall-mounted sink, marble worktops, a built in vanity unit and panelled walls.
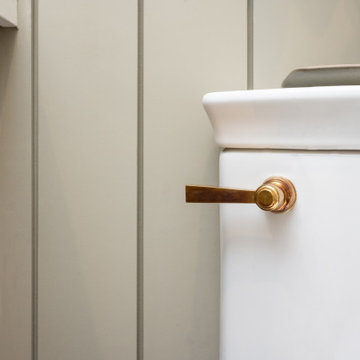
Classic Modern new construction powder bath featuring a warm, earthy palette, brass fixtures, and wood paneling.
Design ideas for a small traditional cloakroom in San Francisco with freestanding cabinets, green cabinets, a one-piece toilet, green walls, medium hardwood flooring, a submerged sink, engineered stone worktops, brown floors, beige worktops, a built in vanity unit and panelled walls.
Design ideas for a small traditional cloakroom in San Francisco with freestanding cabinets, green cabinets, a one-piece toilet, green walls, medium hardwood flooring, a submerged sink, engineered stone worktops, brown floors, beige worktops, a built in vanity unit and panelled walls.
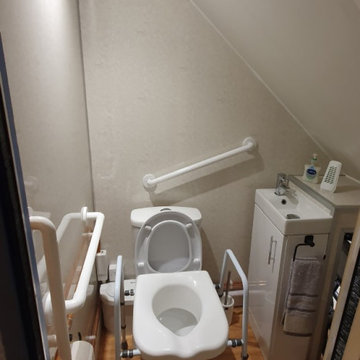
Space was critical in order to fit grab rails and a mobility seat to toilet area.
Design ideas for a small traditional cloakroom in Sussex with flat-panel cabinets, white cabinets, a one-piece toilet, grey tiles, grey walls, vinyl flooring, an integrated sink, laminate worktops, multi-coloured floors, grey worktops, feature lighting, a freestanding vanity unit and panelled walls.
Design ideas for a small traditional cloakroom in Sussex with flat-panel cabinets, white cabinets, a one-piece toilet, grey tiles, grey walls, vinyl flooring, an integrated sink, laminate worktops, multi-coloured floors, grey worktops, feature lighting, a freestanding vanity unit and panelled walls.
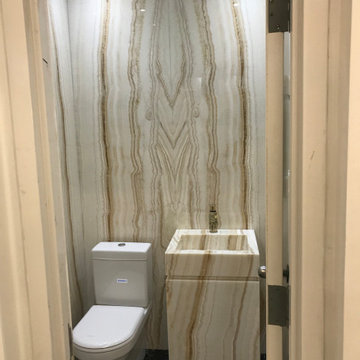
A complete powder room with wall panels, a fully-covered vanity box, and a mirror border made of natural onyx marble.
This is an example of a small modern cloakroom in New York with flat-panel cabinets, beige cabinets, a one-piece toilet, beige tiles, marble tiles, beige walls, slate flooring, an integrated sink, marble worktops, black floors, beige worktops, a freestanding vanity unit, a drop ceiling and panelled walls.
This is an example of a small modern cloakroom in New York with flat-panel cabinets, beige cabinets, a one-piece toilet, beige tiles, marble tiles, beige walls, slate flooring, an integrated sink, marble worktops, black floors, beige worktops, a freestanding vanity unit, a drop ceiling and panelled walls.
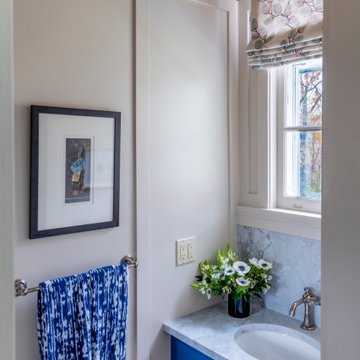
Design ideas for a small classic cloakroom in New York with shaker cabinets, blue cabinets, a one-piece toilet, beige walls, ceramic flooring, a submerged sink, marble worktops, beige floors, grey worktops, a built in vanity unit and panelled walls.
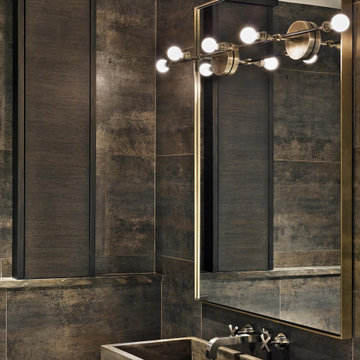
Brass finishes, brass plumbing, brass accessories, pre-fabricated vanity sink, grey grout, specialty wallpaper, brass lighting, custom tile pattern
This is an example of a small cloakroom in New York with flat-panel cabinets, brown cabinets, a one-piece toilet, brown tiles, ceramic tiles, multi-coloured walls, marble flooring, an integrated sink, marble worktops, grey floors, white worktops, a floating vanity unit and panelled walls.
This is an example of a small cloakroom in New York with flat-panel cabinets, brown cabinets, a one-piece toilet, brown tiles, ceramic tiles, multi-coloured walls, marble flooring, an integrated sink, marble worktops, grey floors, white worktops, a floating vanity unit and panelled walls.
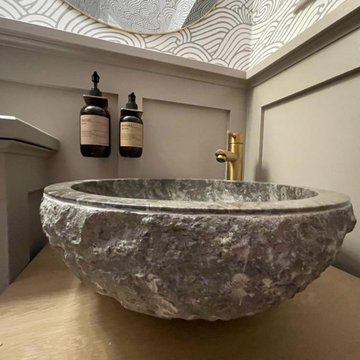
This cloakroom had an awkward vaulted ceiling and there was not a lot of room. I knew I wanted to give my client a wow factor but retaining the traditional look she desired.
I designed the wall cladding to come higher as I dearly wanted to wallpaper the ceiling to give the vaulted ceiling structure. The taupe grey tones sit well with the warm brass tones and the rock basin added a subtle wow factor
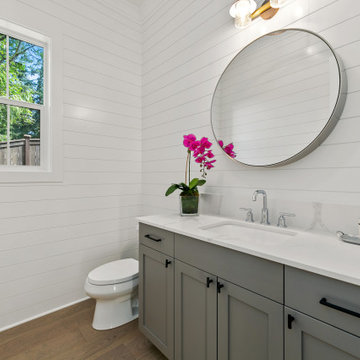
The Madrid's powder room is a stylish and sophisticated space with a modern touch. The light hardwood flooring adds warmth and natural appeal, while the gray cabinets provide a sleek and contemporary look. The black cabinet hardware adds contrast and visual interest. A silver faucet adds a touch of elegance to the white countertop, creating a clean and crisp aesthetic. The white paneled walls add texture and dimension, enhancing the overall design of the room. The Madrid's powder room is a chic and inviting space that combines functionality with stylish design elements.
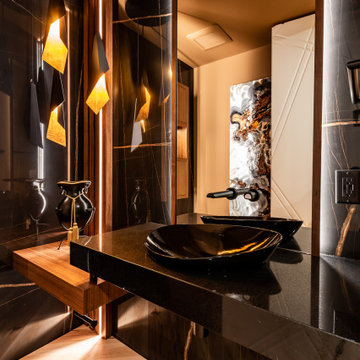
This is an example of a medium sized contemporary cloakroom in Calgary with black cabinets, a one-piece toilet, black tiles, porcelain tiles, black walls, light hardwood flooring, a vessel sink, granite worktops, black worktops, a floating vanity unit and panelled walls.
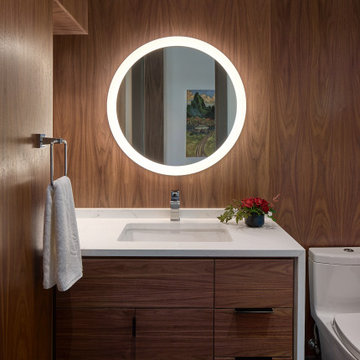
Gorgeous plain-sliced walnut veneered wall panels and vanity front are a stunning contrast to the water-fall white quartz countertop.
Design ideas for a medium sized modern cloakroom in Seattle with flat-panel cabinets, dark wood cabinets, a one-piece toilet, brown tiles, brown walls, dark hardwood flooring, a submerged sink, quartz worktops, brown floors, white worktops, a floating vanity unit, panelled walls and marble tiles.
Design ideas for a medium sized modern cloakroom in Seattle with flat-panel cabinets, dark wood cabinets, a one-piece toilet, brown tiles, brown walls, dark hardwood flooring, a submerged sink, quartz worktops, brown floors, white worktops, a floating vanity unit, panelled walls and marble tiles.
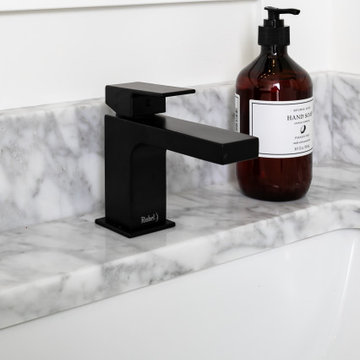
We refreshed the main floor powder room to add brightness and tie in with the overall design.
This is an example of a small traditional cloakroom in Vancouver with shaker cabinets, white cabinets, a one-piece toilet, green walls, ceramic flooring, a submerged sink, marble worktops, multi-coloured floors, multi-coloured worktops, a freestanding vanity unit and panelled walls.
This is an example of a small traditional cloakroom in Vancouver with shaker cabinets, white cabinets, a one-piece toilet, green walls, ceramic flooring, a submerged sink, marble worktops, multi-coloured floors, multi-coloured worktops, a freestanding vanity unit and panelled walls.
Cloakroom with a One-piece Toilet and Panelled Walls Ideas and Designs
3