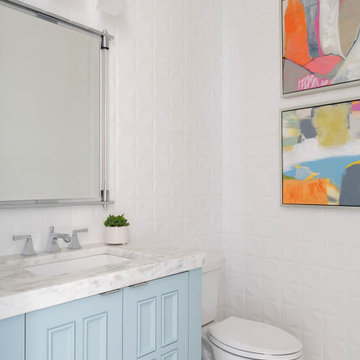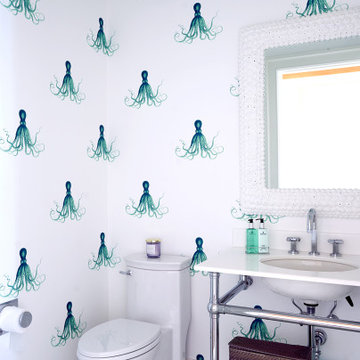Cloakroom with a One-piece Toilet and White Worktops Ideas and Designs
Refine by:
Budget
Sort by:Popular Today
1 - 20 of 2,542 photos
Item 1 of 3

Photo of a mediterranean cloakroom in St Louis with open cabinets, white cabinets, a one-piece toilet, cement flooring, white floors, white worktops, a floating vanity unit and wallpapered walls.

This home features two powder bathrooms. This basement level powder bathroom, off of the adjoining gameroom, has a fun modern aesthetic. The navy geometric wallpaper and asymmetrical layout provide an unexpected surprise. Matte black plumbing and lighting fixtures and a geometric cutout on the vanity doors complete the modern look.

Inspiration for a small classic cloakroom in Los Angeles with white cabinets, a one-piece toilet, green walls, medium hardwood flooring, a pedestal sink, brown floors, white worktops, a freestanding vanity unit and wallpapered walls.

This bathroom illustrates how traditional and contemporary details can work together. It double as both the family's main bathroom as well as the primary guest bathroom. Details like wallpaper give it more character and warmth than a typical bathroom. The floating vanity is large, providing exemplary storage, but feels light in the room.
Leslie Goodwin Photography

Photo of a small bohemian cloakroom in Seattle with shaker cabinets, white cabinets, a one-piece toilet, blue tiles, pink walls, medium hardwood flooring, a submerged sink, engineered stone worktops, brown floors, white worktops, a freestanding vanity unit, wallpapered walls and terracotta tiles.

A complete remodel of this beautiful home, featuring stunning navy blue cabinets and elegant gold fixtures that perfectly complement the brightness of the marble countertops. The ceramic tile walls add a unique texture to the design, while the porcelain hexagon flooring adds an element of sophistication that perfectly completes the whole look.

Coastal style powder room remodeling in Alexandria VA with blue vanity, blue wall paper, and hardwood flooring.
Design ideas for a small beach style cloakroom in DC Metro with freestanding cabinets, blue cabinets, a one-piece toilet, blue tiles, multi-coloured walls, medium hardwood flooring, a submerged sink, engineered stone worktops, brown floors, white worktops, a freestanding vanity unit and wallpapered walls.
Design ideas for a small beach style cloakroom in DC Metro with freestanding cabinets, blue cabinets, a one-piece toilet, blue tiles, multi-coloured walls, medium hardwood flooring, a submerged sink, engineered stone worktops, brown floors, white worktops, a freestanding vanity unit and wallpapered walls.

All new space created during a kitchen remodel. Custom vanity with Stain Finish with door for concealed storage. Wall covering to add interest to new walls in an old home. Wainscoting panels to allow for contrast with a paint color. Mix of brass finishes of fixtures and use new reproduction push-button switches to match existing throughout.

Elon Pure White Quartzite interlocking Ledgerstone on feature wall. Mini Jasper low-voltage pendants. Custom blue vanity and marble top by Ayr Cabinet Co.

Santa Barbara - Classically Chic. This collection blends natural stones and elements to create a space that is airy and bright.
Photo of a small coastal cloakroom in Los Angeles with flat-panel cabinets, distressed cabinets, a one-piece toilet, white tiles, grey walls, an integrated sink, engineered stone worktops, white worktops, a freestanding vanity unit and tongue and groove walls.
Photo of a small coastal cloakroom in Los Angeles with flat-panel cabinets, distressed cabinets, a one-piece toilet, white tiles, grey walls, an integrated sink, engineered stone worktops, white worktops, a freestanding vanity unit and tongue and groove walls.

Black & white vintage floral wallpaper with charcoal gray wainscoting warms the walls of this powder room.
Design ideas for a small rural cloakroom in Phoenix with shaker cabinets, white cabinets, a one-piece toilet, multi-coloured walls, porcelain flooring, an integrated sink, engineered stone worktops, white worktops, a freestanding vanity unit and wallpapered walls.
Design ideas for a small rural cloakroom in Phoenix with shaker cabinets, white cabinets, a one-piece toilet, multi-coloured walls, porcelain flooring, an integrated sink, engineered stone worktops, white worktops, a freestanding vanity unit and wallpapered walls.

A beige powder room with beautiful multi light pendant and floating vanity
Photo by Ashley Avila Photography
Medium sized classic cloakroom in Grand Rapids with freestanding cabinets, beige cabinets, a one-piece toilet, marble flooring, a vessel sink, engineered stone worktops, grey floors, white worktops, a floating vanity unit and a vaulted ceiling.
Medium sized classic cloakroom in Grand Rapids with freestanding cabinets, beige cabinets, a one-piece toilet, marble flooring, a vessel sink, engineered stone worktops, grey floors, white worktops, a floating vanity unit and a vaulted ceiling.

From foundation pour to welcome home pours, we loved every step of this residential design. This home takes the term “bringing the outdoors in” to a whole new level! The patio retreats, firepit, and poolside lounge areas allow generous entertaining space for a variety of activities.
Coming inside, no outdoor view is obstructed and a color palette of golds, blues, and neutrals brings it all inside. From the dramatic vaulted ceiling to wainscoting accents, no detail was missed.
The master suite is exquisite, exuding nothing short of luxury from every angle. We even brought luxury and functionality to the laundry room featuring a barn door entry, island for convenient folding, tiled walls for wet/dry hanging, and custom corner workspace – all anchored with fabulous hexagon tile.

The bathroom got a fresh, updated look by adding an accent wall of blue grass cloth wallpaper, a bright white vanity with a vessel sink and a mirror and lighting with a woven material to add texture and warmth to the space.

This is an example of a medium sized beach style cloakroom in New York with a one-piece toilet, white walls, mosaic tile flooring, a submerged sink, solid surface worktops, blue floors and white worktops.

Photo of a medium sized traditional cloakroom in Other with freestanding cabinets, white cabinets, a one-piece toilet, black walls, cement flooring, an integrated sink, engineered stone worktops, multi-coloured floors and white worktops.

Powder Room
Medium sized contemporary cloakroom in Miami with a one-piece toilet, multi-coloured tiles, stone slabs, white walls, medium hardwood flooring, a pedestal sink, solid surface worktops, beige floors and white worktops.
Medium sized contemporary cloakroom in Miami with a one-piece toilet, multi-coloured tiles, stone slabs, white walls, medium hardwood flooring, a pedestal sink, solid surface worktops, beige floors and white worktops.

Photographer: Kevin Belanger Photography
Inspiration for a medium sized contemporary cloakroom in Ottawa with flat-panel cabinets, brown cabinets, a one-piece toilet, grey tiles, ceramic tiles, grey walls, ceramic flooring, a built-in sink, solid surface worktops, grey floors and white worktops.
Inspiration for a medium sized contemporary cloakroom in Ottawa with flat-panel cabinets, brown cabinets, a one-piece toilet, grey tiles, ceramic tiles, grey walls, ceramic flooring, a built-in sink, solid surface worktops, grey floors and white worktops.

Inspiration for a small classic cloakroom in Los Angeles with white cabinets, a one-piece toilet, multi-coloured walls, dark hardwood flooring, a submerged sink, marble worktops, brown floors, recessed-panel cabinets and white worktops.

No strangers to remodeling, the new owners of this St. Paul tudor knew they could update this decrepit 1920 duplex into a single-family forever home.
A list of desired amenities was a catalyst for turning a bedroom into a large mudroom, an open kitchen space where their large family can gather, an additional exterior door for direct access to a patio, two home offices, an additional laundry room central to bedrooms, and a large master bathroom. To best understand the complexity of the floor plan changes, see the construction documents.
As for the aesthetic, this was inspired by a deep appreciation for the durability, colors, textures and simplicity of Norwegian design. The home’s light paint colors set a positive tone. An abundance of tile creates character. New lighting reflecting the home’s original design is mixed with simplistic modern lighting. To pay homage to the original character several light fixtures were reused, wallpaper was repurposed at a ceiling, the chimney was exposed, and a new coffered ceiling was created.
Overall, this eclectic design style was carefully thought out to create a cohesive design throughout the home.
Come see this project in person, September 29 – 30th on the 2018 Castle Home Tour.
Cloakroom with a One-piece Toilet and White Worktops Ideas and Designs
1