Cloakroom with a One-piece Toilet and Wood-effect Tiles Ideas and Designs
Refine by:
Budget
Sort by:Popular Today
1 - 20 of 27 photos
Item 1 of 3

Large bohemian cloakroom in Sacramento with shaker cabinets, red cabinets, a one-piece toilet, wood-effect tiles, black walls, a built-in sink, engineered stone worktops, a floating vanity unit, wallpapered walls, brown tiles, wood-effect flooring, brown floors and green worktops.

Inspiration for a small modern cloakroom in Vancouver with flat-panel cabinets, dark wood cabinets, a one-piece toilet, wood-effect tiles, brown walls, marble flooring, a built-in sink, engineered stone worktops, black floors, black worktops and a built in vanity unit.

In this restroom, the white and wood combination creates a clean and serene look. Warm-toned wall lights adds to the mood of the space. The wall-mounted faucet makes the sink and counter spacious, and a square framed mirror complement the space.
Built by ULFBUILT. Contact us to learn more.
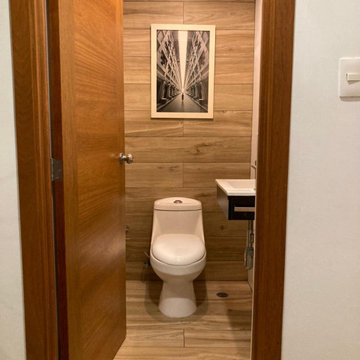
Cozy Transitional Modern with a selection of rustic materials in a Pent house .
Inspiration for a small traditional cloakroom in New York with flat-panel cabinets, light wood cabinets, a one-piece toilet, wood-effect tiles, white walls, wood-effect flooring, a wall-mounted sink, tiled worktops, beige worktops, a floating vanity unit and tongue and groove walls.
Inspiration for a small traditional cloakroom in New York with flat-panel cabinets, light wood cabinets, a one-piece toilet, wood-effect tiles, white walls, wood-effect flooring, a wall-mounted sink, tiled worktops, beige worktops, a floating vanity unit and tongue and groove walls.

In the powder bathroom, the lipstick red cabinet floats within this rustic Hollywood glam inspired space. Wood floor material was designed to go up the wall for an emphasis on height. This space oozes a luxurious feeling with its smooth black snakeskin print feature wall and elegant chandelier.
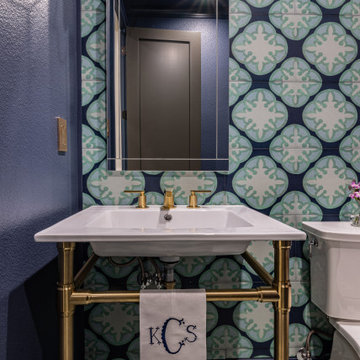
We wanted to make a statement in the small powder bathroom with the color blue! Hand-painted wood tiles are on the accent wall behind the mirror, toilet, and sink, creating the perfect pop of design. Brass hardware and plumbing is used on the freestanding sink to give contrast to the blue and green color scheme. An elegant mirror stands tall in order to make the space feel larger. Light green penny floor tile is put in to also make the space feel larger than it is.
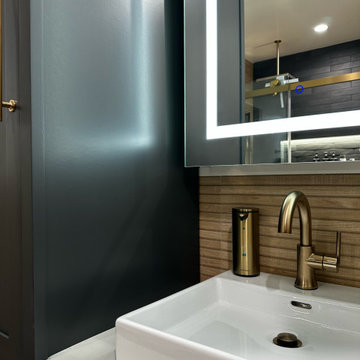
Upon stepping into this stylish japandi modern fusion bathroom nestled in the heart of Pasadena, you are instantly greeted by the unique visual journey of maple ribbon tiles These tiles create an inviting path that extends from the entrance of the bathroom, leading you all the way to the shower. They artistically cover half the wall, adding warmth and texture to the space. Indeed, creating a japandi modern fusion style that combines the best of both worlds. You might just even say japandi bathroom with a modern twist.
Elegance and Boldness
Above the tiles, the walls are bathed in fresh white paint. Particularly, he crisp whiteness of the paint complements the earthy tones of the maple tiles, resulting in a harmonious blend of simplicity and elegance.
Moving forward, you encounter the vanity area, featuring dual sinks. Each sink is enhanced by flattering vanity mirror lighting. This creates a well-lit space, perfect for grooming routines.
Balanced Contrast
Adding a contemporary touch, custom black cabinets sit beneath and in between the sinks. Obviously, they offer ample storage while providing each sink its private space. Even so, bronze handles adorn these cabinets, adding a sophisticated touch that echoes the bathroom’s understated luxury.
The journey continues towards the shower area, where your eye is drawn to the striking charcoal subway tiles. Clearly, these tiles add a modern edge to the shower’s back wall. Alongside, a built-in ledge subtly integrates lighting, adding both functionality and a touch of ambiance.
The shower’s side walls continue the narrative of the maple ribbon tiles from the main bathroom area. Definitely, their warm hues against the cool charcoal subway tiles create a visual contrast that’s both appealing and invigorating.
Beautiful Details
Adding to the seamless design is a sleek glass sliding shower door. Apart from this, this transparent element allows light to flow freely, enhancing the overall brightness of the space. In addition, a bronze handheld shower head complements the other bronze elements in the room, tying the design together beautifully.
Underfoot, you’ll find luxurious tile flooring. Furthermore, this material not only adds to the room’s opulence but also provides a durable, easy-to-maintain surface.
Finally, the entire japandi modern fusion bathroom basks in the soft glow of recessed LED lighting. Without a doubt, this lighting solution adds depth and dimension to the space, accentuating the unique features of the bathroom design. Unquestionably, making this bathroom have a japandi bathroom with a modern twist.
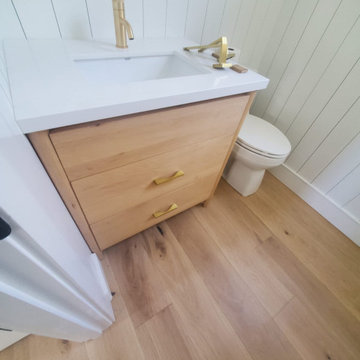
Photo of a small rural cloakroom in Other with flat-panel cabinets, light wood cabinets, a one-piece toilet, wood-effect tiles, white walls, light hardwood flooring, a submerged sink, quartz worktops, beige floors, white worktops, a built in vanity unit and tongue and groove walls.

Pour cette salle de bain, nous avons réuni les WC et l’ancienne salle de bain en une seule pièce pour plus de lisibilité et plus d’espace. La création d’un claustra vient séparer les deux fonctions. Puis du mobilier sur-mesure vient parfaitement compléter les rangements de cette salle de bain en intégrant la machine à laver.
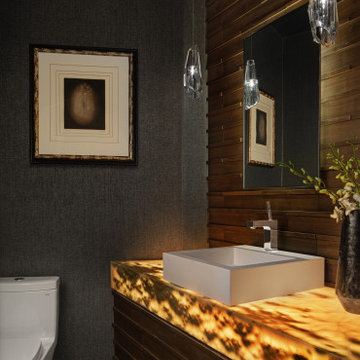
This is an example of a modern cloakroom in Detroit with a one-piece toilet, brown tiles, wood-effect tiles, brown walls, medium hardwood flooring, a vessel sink, onyx worktops, multi-coloured worktops, a floating vanity unit, a wallpapered ceiling and wood walls.
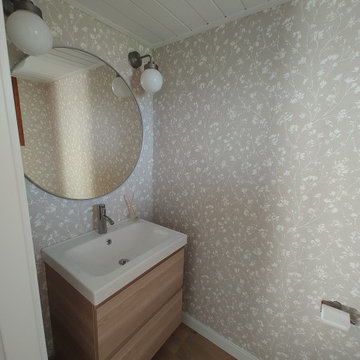
Reforma integral: renovación de escalera mediante pulido y barnizado de escalones y barandilla, y pintura en color blanco. Cambio de pavimento de cerámico a parquet laminado acabado roble claro. Cocina abierta. Diseño de iluminación. Rincón de lectura o reading nook para aprovechar el espacio debajo de la escalera. El mobiliario fue diseñado a medida. La cocina se renovó completamente con un diseño personalizado con península, led sobre encimera, y un importante aumento de la capacidad de almacenaje.
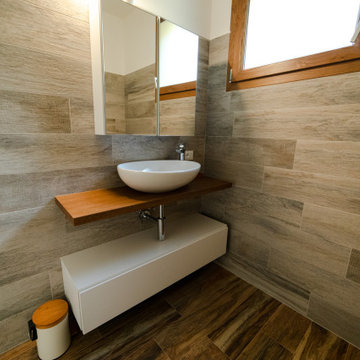
Il mobile è essenziale ma funzionale, questo è il bagno della zona giorno e degli ospiti quindi doveva essere elegante ed ordinato.
Quindi abbiamo inserito un lavabo in appoggio, un piano in legno come la finestra e poi un piccolo cassettone ed una specchiera contenitore per tutto il necessario a scomparsa.
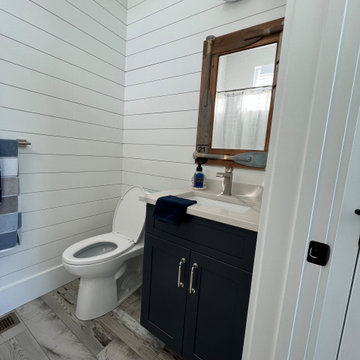
blue and white coastal inspired half bath with indigo 30" Fabuwood vanity and shiplap backsplash
Inspiration for a small cloakroom in Other with shaker cabinets, black cabinets, a one-piece toilet, white tiles, wood-effect tiles, white walls, laminate floors, a submerged sink, engineered stone worktops, grey floors and grey worktops.
Inspiration for a small cloakroom in Other with shaker cabinets, black cabinets, a one-piece toilet, white tiles, wood-effect tiles, white walls, laminate floors, a submerged sink, engineered stone worktops, grey floors and grey worktops.
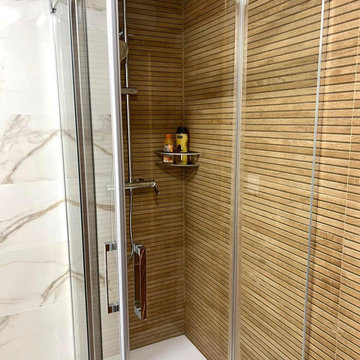
Inspiration for a medium sized contemporary cloakroom in Valencia with flat-panel cabinets, medium wood cabinets, a one-piece toilet, brown tiles, wood-effect tiles, brown walls, ceramic flooring, a wall-mounted sink, grey floors and a floating vanity unit.
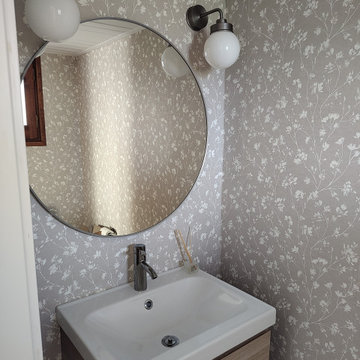
Reforma integral: renovación de escalera mediante pulido y barnizado de escalones y barandilla, y pintura en color blanco. Cambio de pavimento de cerámico a parquet laminado acabado roble claro. Cocina abierta. Diseño de iluminación. Rincón de lectura o reading nook para aprovechar el espacio debajo de la escalera. El mobiliario fue diseñado a medida. La cocina se renovó completamente con un diseño personalizado con península, led sobre encimera, y un importante aumento de la capacidad de almacenaje. El lavabo también se renovó completamente pintando el techo de madera de blanco, cambiando el suelo cerámico por parquet y el cerámico de las paredes por papel pintado y renovando los muebles y la iluminación.
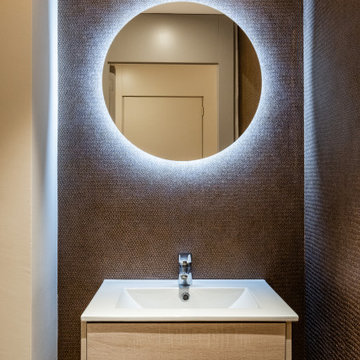
Aseo cortesía, espejo retroiluminado
Inspiration for a small contemporary cloakroom in Barcelona with white cabinets, a one-piece toilet, brown tiles, wood-effect tiles, brown walls, ceramic flooring, a vessel sink, a floating vanity unit and wallpapered walls.
Inspiration for a small contemporary cloakroom in Barcelona with white cabinets, a one-piece toilet, brown tiles, wood-effect tiles, brown walls, ceramic flooring, a vessel sink, a floating vanity unit and wallpapered walls.
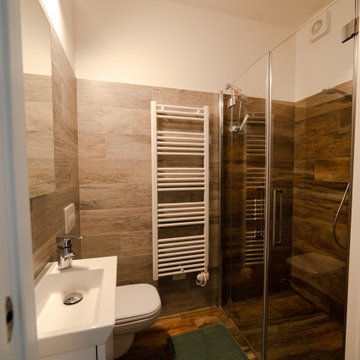
Il bagno della camera padronale ha tutto il necessario, un piccolo lavabo ed un WC, una doccia doppia molto grande per un comfort non indifferente.
Photo of a medium sized scandinavian cloakroom in Milan with flat-panel cabinets, white cabinets, a one-piece toilet, brown tiles, wood-effect tiles, brown walls, wood-effect flooring, brown floors, a floating vanity unit, a console sink, quartz worktops and white worktops.
Photo of a medium sized scandinavian cloakroom in Milan with flat-panel cabinets, white cabinets, a one-piece toilet, brown tiles, wood-effect tiles, brown walls, wood-effect flooring, brown floors, a floating vanity unit, a console sink, quartz worktops and white worktops.
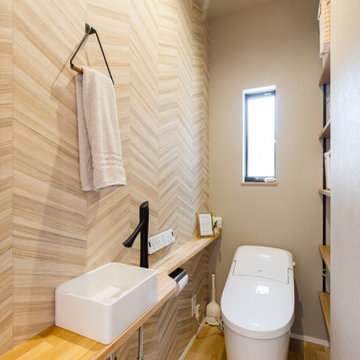
タンクレス”風”の低いトイレ。
たくさん収納できるように、大工さんに造作の棚をつけてもらいました。
洗面台があるカウンターも大工さん作!
Photo of a contemporary cloakroom in Other with medium wood cabinets, a one-piece toilet, beige tiles, wood-effect tiles, brown walls, medium hardwood flooring, wooden worktops, beige worktops, a built in vanity unit, wallpapered walls, a trough sink, beige floors, a feature wall and a wallpapered ceiling.
Photo of a contemporary cloakroom in Other with medium wood cabinets, a one-piece toilet, beige tiles, wood-effect tiles, brown walls, medium hardwood flooring, wooden worktops, beige worktops, a built in vanity unit, wallpapered walls, a trough sink, beige floors, a feature wall and a wallpapered ceiling.
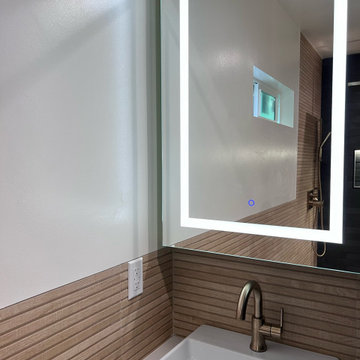
xUpon stepping into this stylish japandi modern fusion bathroom nestled in the heart of Pasadena, you are instantly greeted by the unique visual journey of maple ribbon tiles These tiles create an inviting path that extends from the entrance of the bathroom, leading you all the way to the shower. They artistically cover half the wall, adding warmth and texture to the space. Indeed, creating a japandi modern fusion style that combines the best of both worlds. You might just even say japandi bathroom with a modern twist.
Elegance and Boldness
Above the tiles, the walls are bathed in fresh white paint. Particularly, he crisp whiteness of the paint complements the earthy tones of the maple tiles, resulting in a harmonious blend of simplicity and elegance.
Moving forward, you encounter the vanity area, featuring dual sinks. Each sink is enhanced by flattering vanity mirror lighting. This creates a well-lit space, perfect for grooming routines.
Balanced Contrast
Adding a contemporary touch, custom black cabinets sit beneath and in between the sinks. Obviously, they offer ample storage while providing each sink its private space. Even so, bronze handles adorn these cabinets, adding a sophisticated touch that echoes the bathroom’s understated luxury.
The journey continues towards the shower area, where your eye is drawn to the striking charcoal subway tiles. Clearly, these tiles add a modern edge to the shower’s back wall. Alongside, a built-in ledge subtly integrates lighting, adding both functionality and a touch of ambiance.
The shower’s side walls continue the narrative of the maple ribbon tiles from the main bathroom area. Definitely, their warm hues against the cool charcoal subway tiles create a visual contrast that’s both appealing and invigorating.
Beautiful Details
Adding to the seamless design is a sleek glass sliding shower door. Apart from this, this transparent element allows light to flow freely, enhancing the overall brightness of the space. In addition, a bronze handheld shower head complements the other bronze elements in the room, tying the design together beautifully.
Underfoot, you’ll find luxurious tile flooring. Furthermore, this material not only adds to the room’s opulence but also provides a durable, easy-to-maintain surface.
Finally, the entire japandi modern fusion bathroom basks in the soft glow of recessed LED lighting. Without a doubt, this lighting solution adds depth and dimension to the space, accentuating the unique features of the bathroom design. Unquestionably, making this bathroom have a japandi bathroom with a modern twist.
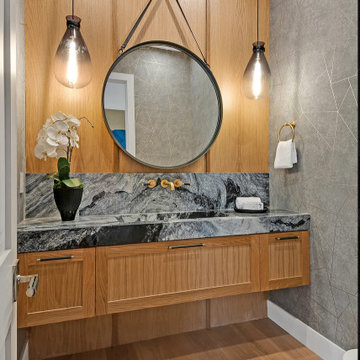
Photo of a farmhouse cloakroom in Los Angeles with medium wood cabinets, a one-piece toilet, wood-effect tiles, brown walls, light hardwood flooring, a wall-mounted sink, marble worktops, brown floors, multi-coloured worktops, a floating vanity unit and wallpapered walls.
Cloakroom with a One-piece Toilet and Wood-effect Tiles Ideas and Designs
1