Cloakroom with a One-piece Toilet and Yellow Walls Ideas and Designs
Refine by:
Budget
Sort by:Popular Today
1 - 20 of 88 photos
Item 1 of 3
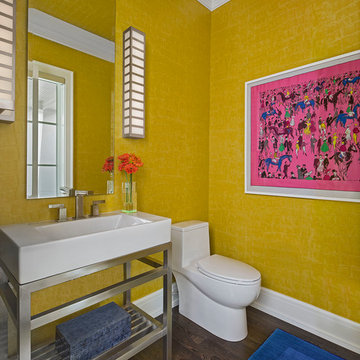
Photo of a medium sized classic cloakroom in Detroit with open cabinets, a one-piece toilet, yellow walls, dark hardwood flooring, a console sink and brown floors.
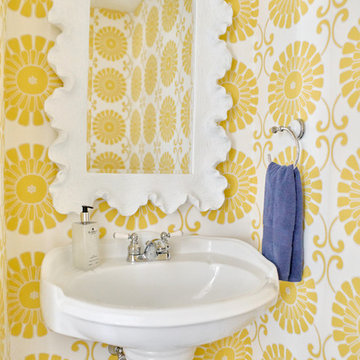
Andrea Pietrangeli
http://andrea.media/
This is an example of a small traditional cloakroom in Providence with a one-piece toilet, yellow walls, light hardwood flooring, a pedestal sink and beige floors.
This is an example of a small traditional cloakroom in Providence with a one-piece toilet, yellow walls, light hardwood flooring, a pedestal sink and beige floors.

A small cloakroom for guests, tucked away in a semi hidden corner of the floor plan, is surprisingly decorated with a bright yellow interior with the colour applied indifferently to walls, ceilings and cabinetry.
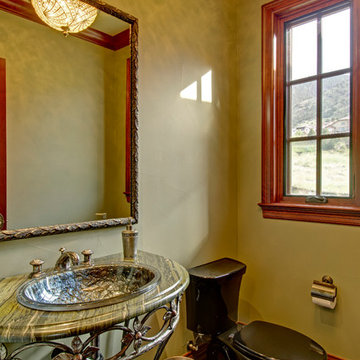
Small victorian cloakroom in Denver with medium wood cabinets, a one-piece toilet, yellow walls, ceramic flooring, granite worktops, beige floors and a console sink.
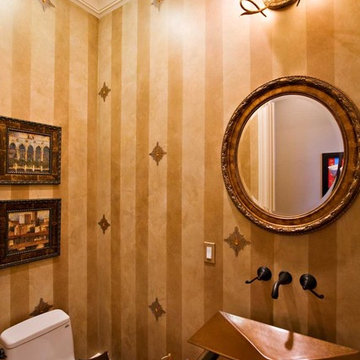
Jewel powder room with wall-mounted bronze faucets, rectangular copper sink mounted on a wooden pedestal stand crafted in our artisanal custom cabinetry shop. Although the walls look like gold striped wall paper with applied jewels, they are actually faux painted - surprise! Notice also the generous crown moulding.
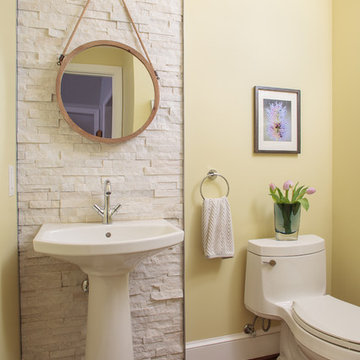
Tina Connor
This is an example of a small modern cloakroom in DC Metro with a one-piece toilet, white tiles, stone tiles, yellow walls, medium hardwood flooring and a trough sink.
This is an example of a small modern cloakroom in DC Metro with a one-piece toilet, white tiles, stone tiles, yellow walls, medium hardwood flooring and a trough sink.
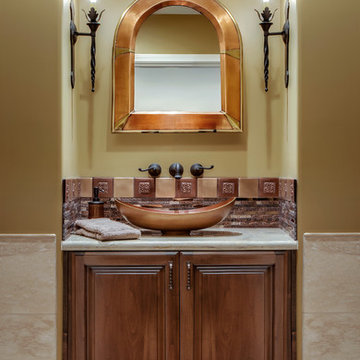
INCYX photography
A simple copper mirror matches the glass copper vessel bowl in this updated powder room.
An otherwsie, small powder room gets it's pizzazz from metal backsplash and glass colored copper bowl .
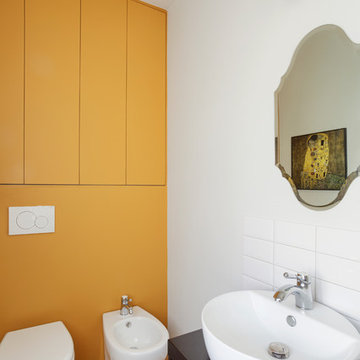
Ph. Simone Cappelletti
Photo of an eclectic cloakroom in Other with open cabinets, black cabinets, white tiles, yellow walls, a vessel sink, black worktops, a one-piece toilet, medium hardwood flooring and beige floors.
Photo of an eclectic cloakroom in Other with open cabinets, black cabinets, white tiles, yellow walls, a vessel sink, black worktops, a one-piece toilet, medium hardwood flooring and beige floors.
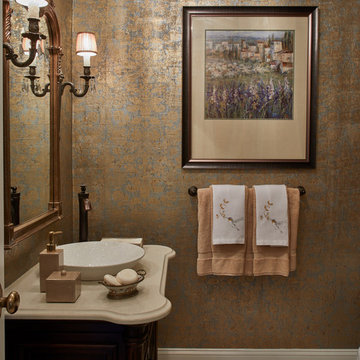
This jewel box of a powder room features a metallic damask wall covering that shimmers. We love designing powder rooms because its a great space to go dramatic.
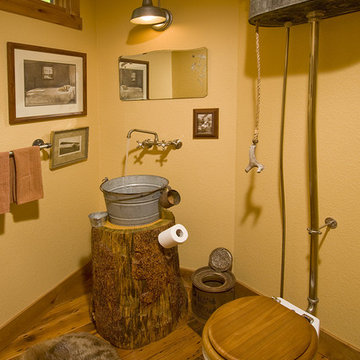
© 5-2008 John Robledo Foto.
This is an example of a small rustic cloakroom in Denver with medium wood cabinets, a one-piece toilet, yellow walls, dark hardwood flooring and a vessel sink.
This is an example of a small rustic cloakroom in Denver with medium wood cabinets, a one-piece toilet, yellow walls, dark hardwood flooring and a vessel sink.
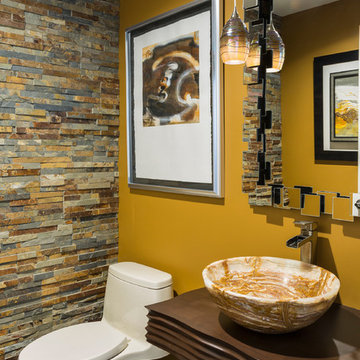
Taylor Architectural Photography
Inspiration for a contemporary cloakroom in Orlando with a one-piece toilet, multi-coloured tiles, stone tiles, yellow walls, dark hardwood flooring, a vessel sink, wooden worktops and brown worktops.
Inspiration for a contemporary cloakroom in Orlando with a one-piece toilet, multi-coloured tiles, stone tiles, yellow walls, dark hardwood flooring, a vessel sink, wooden worktops and brown worktops.
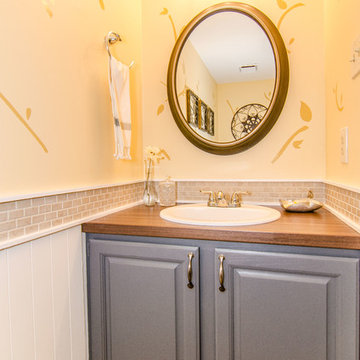
Virtual Vista Photography
Inspiration for a medium sized traditional cloakroom in Philadelphia with a built-in sink, raised-panel cabinets, grey cabinets, laminate worktops, a one-piece toilet, beige tiles, ceramic tiles, yellow walls and medium hardwood flooring.
Inspiration for a medium sized traditional cloakroom in Philadelphia with a built-in sink, raised-panel cabinets, grey cabinets, laminate worktops, a one-piece toilet, beige tiles, ceramic tiles, yellow walls and medium hardwood flooring.
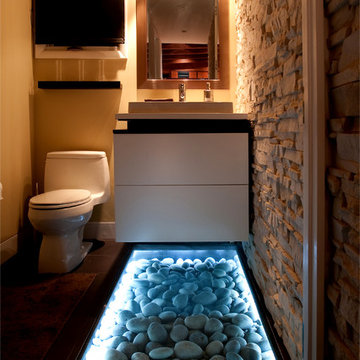
john unrue
This is an example of a small modern cloakroom in New York with flat-panel cabinets, white cabinets, yellow walls, dark hardwood flooring, solid surface worktops, a one-piece toilet and a vessel sink.
This is an example of a small modern cloakroom in New York with flat-panel cabinets, white cabinets, yellow walls, dark hardwood flooring, solid surface worktops, a one-piece toilet and a vessel sink.
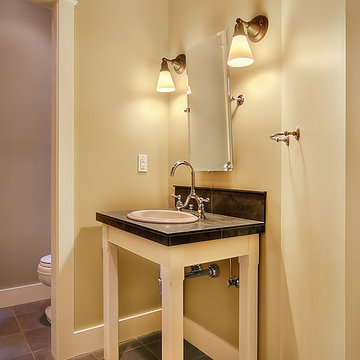
This home was designed for a Bainbridge Island developer. Sited on a densely wooded lane, the zoning of this lot forced us to design a compact home that rises 3 stories. In response to this compactness, we drew inspiration from the grand homes of McKim, Mead & White on the Long Island Sound and Newport, Rhode Island. Utilizing our favorite Great Room Scheme once again, we planned the main level with a 2-storey entry hall, office, formal dining room, covered porch, Kitchen/Breakfast area and finally, the Great Room itself. The lower level contains a guest room with bath, family room and garage. Upstairs, 2 bedrooms, 2 full baths, laundry area and Master Suite with large sleeping area, sitting area his & her walk-in closets and 5 piece master bath are all efficiently arranged to maximize room size.
Formally, the roof is designed to accommodate the upper level program and to reduce the building’s bulk. The roof springs from the top of the main level to make the home appear as if it is 2 stories with a walk-up attic. The roof profile is a classic gambrel shape with its upper slope positioned at a shallow angle and steeper lower slope. We added an additional flair to the roof at the main level to accentuate the formalism .
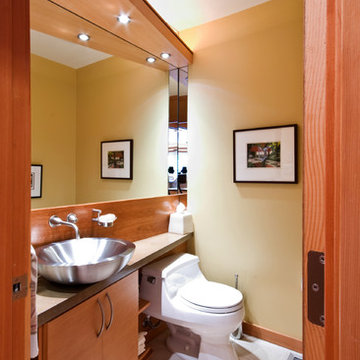
Peak into the Powder room.
All Photo's by CWR
Small contemporary cloakroom in Portland with flat-panel cabinets, medium wood cabinets, concrete worktops, a one-piece toilet, a vessel sink, yellow walls, limestone flooring and grey tiles.
Small contemporary cloakroom in Portland with flat-panel cabinets, medium wood cabinets, concrete worktops, a one-piece toilet, a vessel sink, yellow walls, limestone flooring and grey tiles.
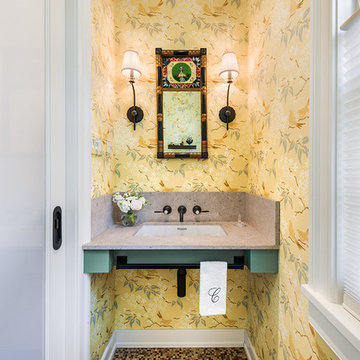
Photo of a small country cloakroom in Philadelphia with a one-piece toilet, beige tiles, yellow walls, mosaic tile flooring, a submerged sink and engineered stone worktops.
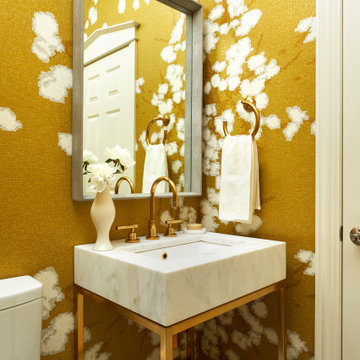
Inspiration for a small coastal cloakroom in Chicago with a one-piece toilet, yellow walls, marble flooring, a console sink, marble worktops, white floors and white worktops.
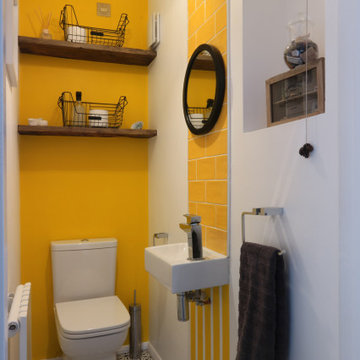
Vibrantly decorated Cloakroom with custom made floating shelving and geometric floor tiling.
Inspiration for a small modern cloakroom in Hertfordshire with a one-piece toilet, yellow tiles, ceramic tiles, yellow walls, ceramic flooring, a wall-mounted sink, black floors and a feature wall.
Inspiration for a small modern cloakroom in Hertfordshire with a one-piece toilet, yellow tiles, ceramic tiles, yellow walls, ceramic flooring, a wall-mounted sink, black floors and a feature wall.
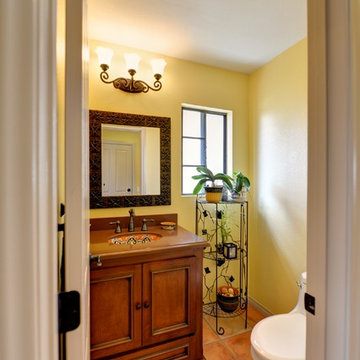
Powder Room vanity with old Spanish style sink and quartz countertop. Cabinet with drawer below
Inspiration for a mediterranean cloakroom in San Diego with recessed-panel cabinets, medium wood cabinets, a one-piece toilet, yellow tiles, yellow walls, terracotta flooring, a submerged sink, engineered stone worktops, pink floors and brown worktops.
Inspiration for a mediterranean cloakroom in San Diego with recessed-panel cabinets, medium wood cabinets, a one-piece toilet, yellow tiles, yellow walls, terracotta flooring, a submerged sink, engineered stone worktops, pink floors and brown worktops.
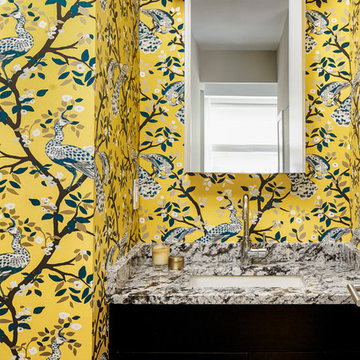
Powder room with colorful peacock wallcovering. Photo by Kyle Born.
Small eclectic cloakroom in Philadelphia with flat-panel cabinets, dark wood cabinets, a one-piece toilet, yellow walls, medium hardwood flooring, a submerged sink, granite worktops, brown floors and brown worktops.
Small eclectic cloakroom in Philadelphia with flat-panel cabinets, dark wood cabinets, a one-piece toilet, yellow walls, medium hardwood flooring, a submerged sink, granite worktops, brown floors and brown worktops.
Cloakroom with a One-piece Toilet and Yellow Walls Ideas and Designs
1