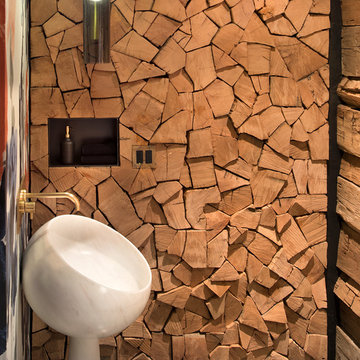Cloakroom with Concrete Flooring and a Pedestal Sink Ideas and Designs
Refine by:
Budget
Sort by:Popular Today
1 - 20 of 61 photos
Item 1 of 3
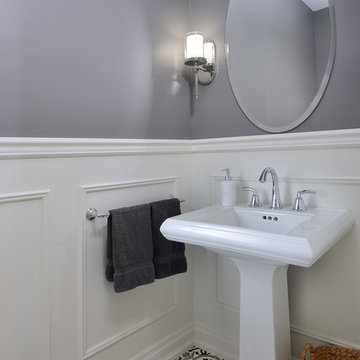
This is an example of a small traditional cloakroom in Toronto with grey walls, concrete flooring, a pedestal sink and multi-coloured floors.
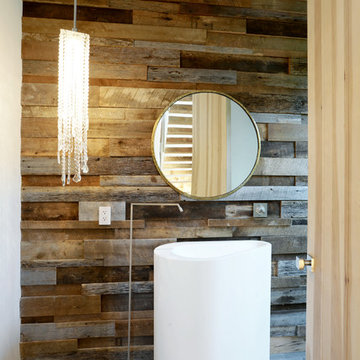
addet madan Design
Medium sized contemporary cloakroom in Los Angeles with a pedestal sink, brown walls and concrete flooring.
Medium sized contemporary cloakroom in Los Angeles with a pedestal sink, brown walls and concrete flooring.
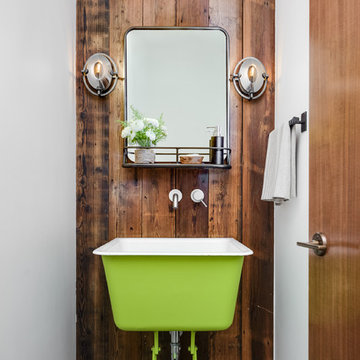
Design by Sutro Architects
Interior Design by Adeeni Design Group
Photography by Christopher Stark
This is an example of a small contemporary cloakroom in San Francisco with white walls, concrete flooring, a pedestal sink and grey floors.
This is an example of a small contemporary cloakroom in San Francisco with white walls, concrete flooring, a pedestal sink and grey floors.

раковина была изготовлена на заказ под размеры чугунных ножек от швейной машинки любимой бабушки Любы. эта машинка имела несколько жизней, работала на семью, шила одежду, была стойкой под телефон с вертушкой, была письменным столиком для младшей школьницы, и теперь поддерживает раковину. чугунные ноги были очищены и выкрашены краской из баллончика. на стенах покрытие из микроцемента. одна стена выложена из стеклоблоков которые пропускают в помещение дневной свет.
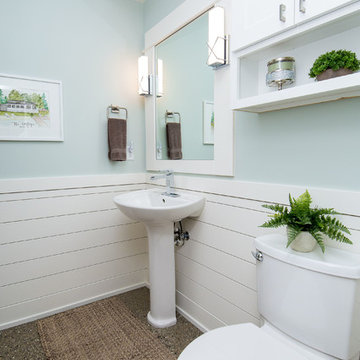
We had the opportunity to come alongside this homeowner and demo an old cottage and rebuild this new year-round home for them. We worked hard to keep an authentic feel to the lake and fit the home nicely to the space.
We focused on a small footprint and, through specific design choices, achieved a layout the homeowner loved. A major goal was to have the kitchen, dining, and living all walk out at the lake level. We also managed to sneak a master suite into this level (check out that ceiling!).
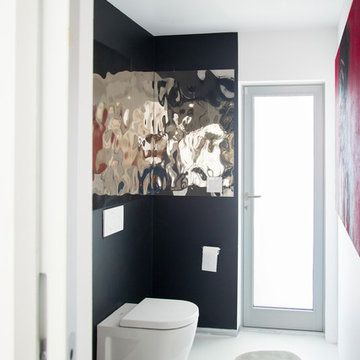
Medium sized contemporary cloakroom in San Francisco with flat-panel cabinets, white cabinets, a one-piece toilet, black and white tiles, mirror tiles, black walls, concrete flooring, a pedestal sink, engineered stone worktops, white floors, white worktops and a freestanding vanity unit.
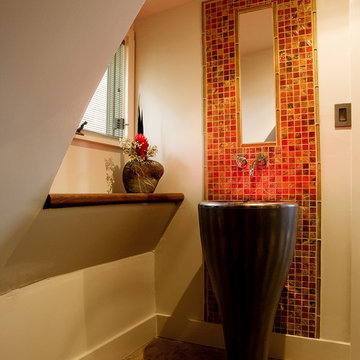
Photo of a medium sized contemporary cloakroom in Atlanta with a pedestal sink, red tiles, mosaic tiles and concrete flooring.
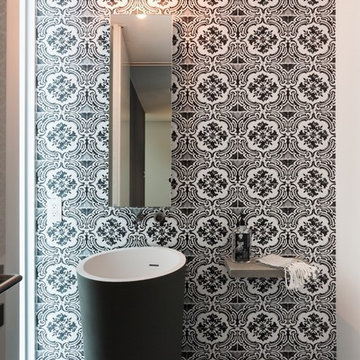
Photography © Claudia Uribe-Touri
Inspiration for a small contemporary cloakroom in Miami with a pedestal sink, multi-coloured walls, concrete worktops, black tiles, ceramic tiles, concrete flooring, a one-piece toilet and black floors.
Inspiration for a small contemporary cloakroom in Miami with a pedestal sink, multi-coloured walls, concrete worktops, black tiles, ceramic tiles, concrete flooring, a one-piece toilet and black floors.
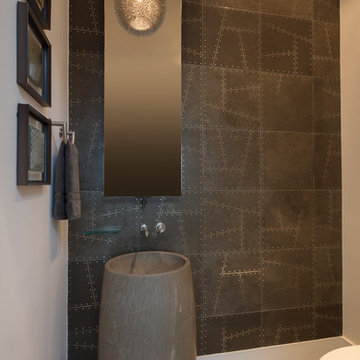
Design ideas for a medium sized modern cloakroom in Baltimore with grey tiles, metal tiles, grey walls, concrete flooring, a pedestal sink and grey floors.
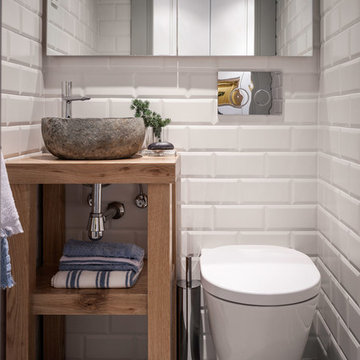
osvaldoperez
Inspiration for a small contemporary cloakroom in Bilbao with light wood cabinets, a wall mounted toilet, white tiles, ceramic tiles, white walls, concrete flooring, a pedestal sink, wooden worktops and brown worktops.
Inspiration for a small contemporary cloakroom in Bilbao with light wood cabinets, a wall mounted toilet, white tiles, ceramic tiles, white walls, concrete flooring, a pedestal sink, wooden worktops and brown worktops.
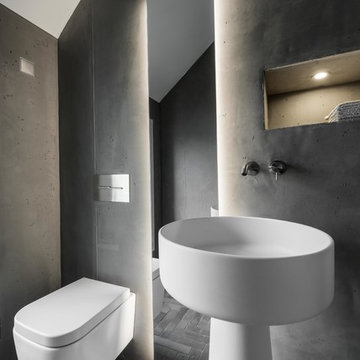
Das reduzierte Gäste-WC lebt von seinen horizontalen Linien in Form des langen Spiegels und des freistehenden Waschtisches aus Mineralwerkstoff.
ultramarin / frank jankowski fotografie, köln
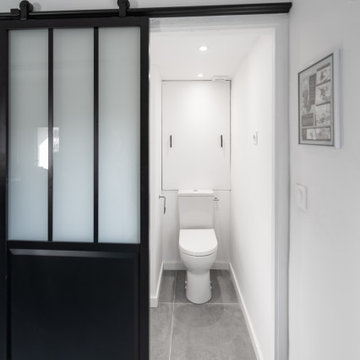
L’appel de ma cliente pour ce projet était simple, rénovation de la salle de bains de son adolescent qui n’était pas du tout fonctionnelle et qui était trop petite pour lui puisqu’il est grand. Dans une petite salle de bains avec faible hauteur sous plafond il fallait réussir à caler un nouveau ballon d’eau chaude, un WC, un meuble vasque et une douche confortable d’environ 90x90cm le tout dans moins de 10m². Nous avons donc du réagencer la salle d’eau en créant des contre cloisons pour insérer les évacuations et les arrivées afin que le tout soit plus esthétique. Également, faire avec l’existant, c’est-à-dire un décaissement du côté de la douche qui permet en dessous de celle-ci de circuler au niveau de l’escalier. Nous ne pouvions donc pas le supprimer et nous avons dû faire avec. Un accès au ballon d’eau chaude au-dessus du WC pour gagner de la place mais aussi toujours avoir un accès facile si problème. Changement du carrelage au sol par des carreaux gris et plus grand pour donner l’impression que la pièce est plus grande. Le reste est blanc pour agrandir l’espace et rester dans les teintes imposées par le client avec une pointe de noir qui souligne et met en valeur les volumes par la robinetterie ou la porte coulissante atelier qui laisse passer la lumière naturelle sur cette salle d’eau borgne. De la faïence blanche métro posée à la verticale pour agrandir et mettre de la hauteur dans cette petite douche et donner du relief aux murs de la douche.
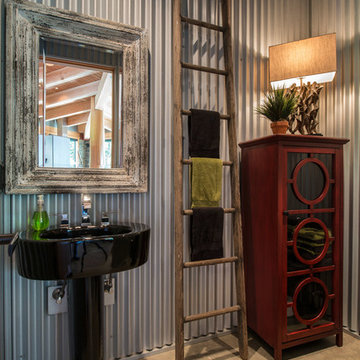
visions west photography
This is an example of an industrial cloakroom in Vancouver with freestanding cabinets, dark wood cabinets, concrete flooring, a pedestal sink and grey floors.
This is an example of an industrial cloakroom in Vancouver with freestanding cabinets, dark wood cabinets, concrete flooring, a pedestal sink and grey floors.
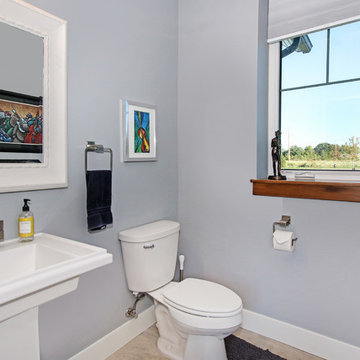
This is an example of a small farmhouse cloakroom in Grand Rapids with a two-piece toilet, grey walls, concrete flooring, a pedestal sink and grey floors.
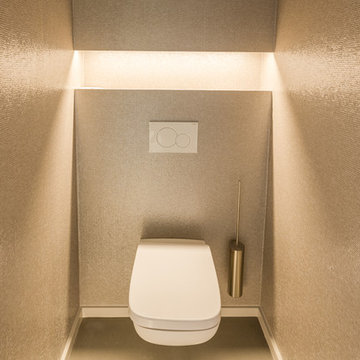
Small modern cloakroom in Other with a wall mounted toilet, beige tiles, mosaic tiles, beige walls, concrete flooring, a pedestal sink, solid surface worktops and grey floors.
Built and designed by Shelton Design Build
Inspiration for a small victorian cloakroom in Other with an urinal, red walls, concrete flooring, a pedestal sink and grey floors.
Inspiration for a small victorian cloakroom in Other with an urinal, red walls, concrete flooring, a pedestal sink and grey floors.
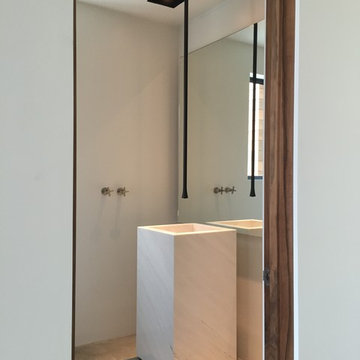
RYAN SINGER
Design ideas for a medium sized modern cloakroom in Orange County with a pedestal sink, white walls, concrete flooring, glass-front cabinets, white cabinets, white tiles, marble worktops and grey floors.
Design ideas for a medium sized modern cloakroom in Orange County with a pedestal sink, white walls, concrete flooring, glass-front cabinets, white cabinets, white tiles, marble worktops and grey floors.
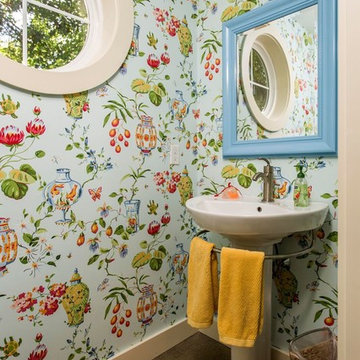
Photo of a small beach style cloakroom in Portland Maine with a one-piece toilet, blue walls, concrete flooring and a pedestal sink.
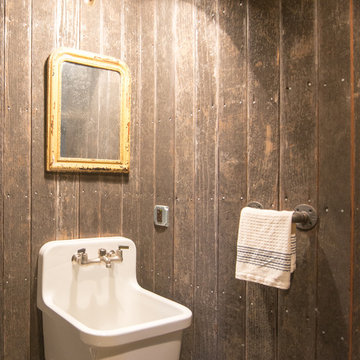
Cristof Eigelberger
Inspiration for a small traditional cloakroom in San Francisco with a two-piece toilet, white tiles, stone tiles, white walls, concrete flooring, a pedestal sink and marble worktops.
Inspiration for a small traditional cloakroom in San Francisco with a two-piece toilet, white tiles, stone tiles, white walls, concrete flooring, a pedestal sink and marble worktops.
Cloakroom with Concrete Flooring and a Pedestal Sink Ideas and Designs
1
