Cloakroom with a Pedestal Sink and Marble Worktops Ideas and Designs
Refine by:
Budget
Sort by:Popular Today
101 - 120 of 123 photos
Item 1 of 3
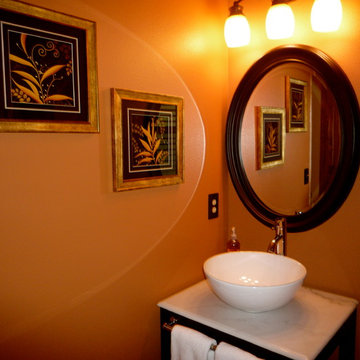
Powder Room Vessel
Contemporary cloakroom in Las Vegas with a pedestal sink, freestanding cabinets, marble worktops and orange walls.
Contemporary cloakroom in Las Vegas with a pedestal sink, freestanding cabinets, marble worktops and orange walls.
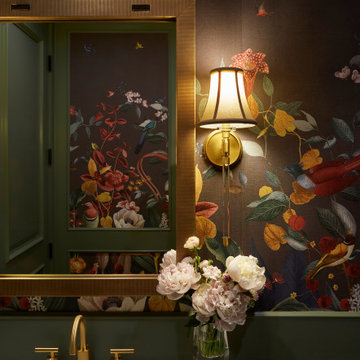
Luxe meets functional in this powder room. Rich green wainscoting is highlighted by custom wallcovering in a colorful nature inspired pattern. Marble pedestal sink and brass accents further emphasize the depth of this small powder room.
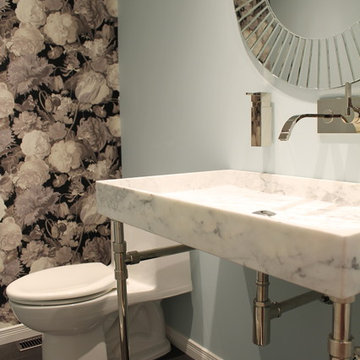
This is an example of a small victorian cloakroom in Montreal with freestanding cabinets, a one-piece toilet, blue walls, ceramic flooring, a pedestal sink, marble worktops and black floors.
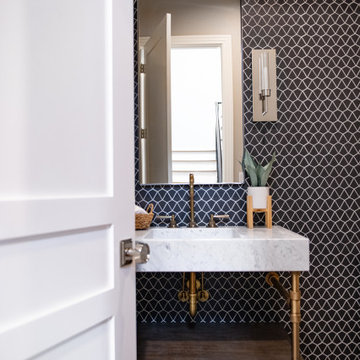
Powder Room
This is an example of a small traditional cloakroom in Denver with black tiles, a pedestal sink, marble worktops, white worktops and a built in vanity unit.
This is an example of a small traditional cloakroom in Denver with black tiles, a pedestal sink, marble worktops, white worktops and a built in vanity unit.
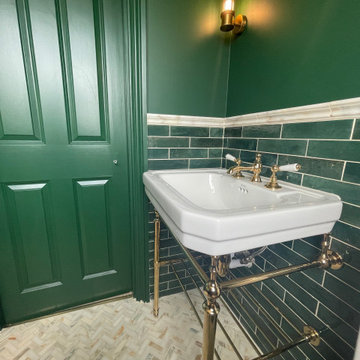
The brief was to create a luxury shower room with a 'soho house' feel. This was a small space with restrictions due to the window location. Opening up the space with a walk in shower and same level floor created a stylish, dramatic and timeless design.
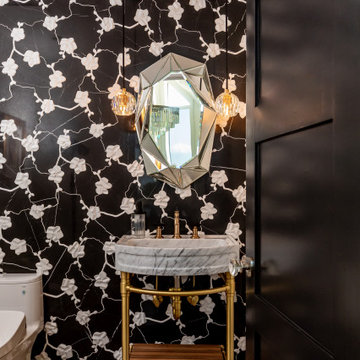
Black and white three dimensional marble orchid tile sets the stage for this over the top powder room. The marble pedestal sink with brass exposed plumbing is accented by glass ceiling pendants creating jaw dropping drama.
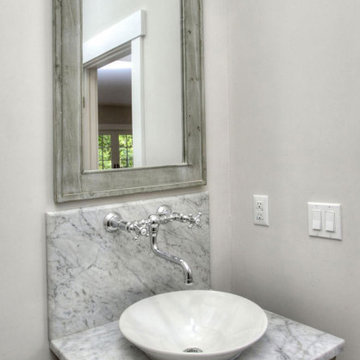
Modern powder room
Rural cloakroom in New York with light wood cabinets, grey walls, a pedestal sink, marble worktops, grey worktops and a freestanding vanity unit.
Rural cloakroom in New York with light wood cabinets, grey walls, a pedestal sink, marble worktops, grey worktops and a freestanding vanity unit.
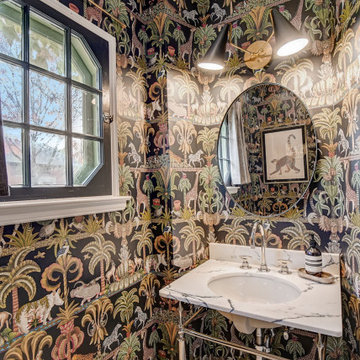
This is an example of a small classic cloakroom in Milwaukee with open cabinets, a two-piece toilet, multi-coloured walls, marble flooring, a pedestal sink, marble worktops, white floors, white worktops, a freestanding vanity unit and wallpapered walls.
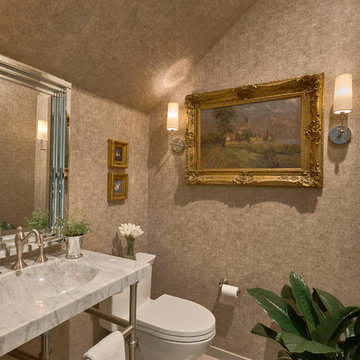
Vinyl snakeskin wall covering. Architectural details.
Design ideas for a small classic cloakroom in San Francisco with a one-piece toilet, porcelain flooring, a pedestal sink, marble worktops and white worktops.
Design ideas for a small classic cloakroom in San Francisco with a one-piece toilet, porcelain flooring, a pedestal sink, marble worktops and white worktops.
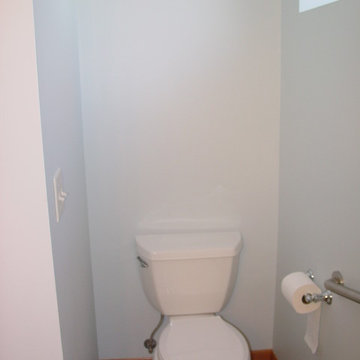
Inspiration for a small traditional cloakroom in Minneapolis with a pedestal sink, marble worktops, a two-piece toilet, blue walls and lino flooring.
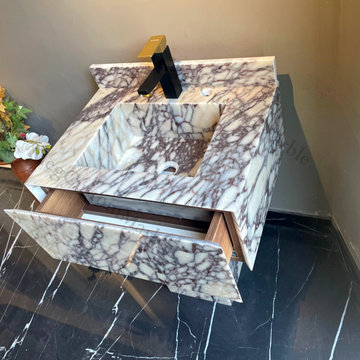
Calacatta Viola Marble Vanity Unit with two Marble Drawers and single drawers
Two separate Vanity units were produced and designed to be wall-mounted. The Vanity unit with drawers, which you see on a marble plinth in the pictures, was designed to be wall-mounted. 2 different designs were produced. The first design is with single drawers and the other design is with double drawers, produced from Calacatta Viola marble. Our production time was completed in approximately 15 days.
Due to our company's contract with DHL EXPRESS, the shipping time from Turkey to San Francisco is approximately 7 days.
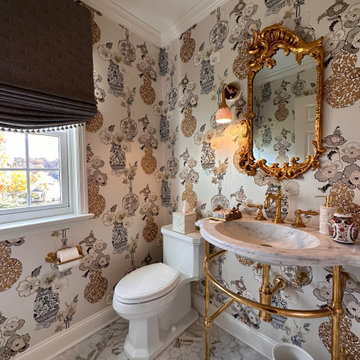
Chinoiserie aesthetic powder room with gold features, clarissa pearl wallcovering, marble look floor, freestanding pedestal sink with gold accents
Photo of a medium sized classic cloakroom in Other with a one-piece toilet, beige walls, porcelain flooring, a pedestal sink, marble worktops, beige floors, beige worktops, a freestanding vanity unit and wallpapered walls.
Photo of a medium sized classic cloakroom in Other with a one-piece toilet, beige walls, porcelain flooring, a pedestal sink, marble worktops, beige floors, beige worktops, a freestanding vanity unit and wallpapered walls.
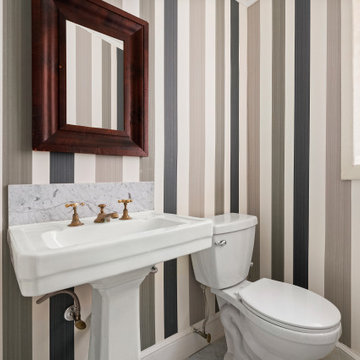
Renovation of a West Village powder room by Bolster, a data-driven design-build firm in NYC.
Design ideas for a small classic cloakroom in New York with white cabinets, a one-piece toilet, multi-coloured tiles, multi-coloured walls, ceramic flooring, a pedestal sink, marble worktops, grey floors, white worktops, a freestanding vanity unit, exposed beams and wallpapered walls.
Design ideas for a small classic cloakroom in New York with white cabinets, a one-piece toilet, multi-coloured tiles, multi-coloured walls, ceramic flooring, a pedestal sink, marble worktops, grey floors, white worktops, a freestanding vanity unit, exposed beams and wallpapered walls.
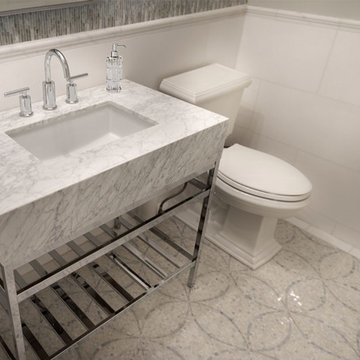
Ted Glasoe, Ted Glasoe Photography
This is an example of a small traditional cloakroom in Chicago with open cabinets, a two-piece toilet, multi-coloured tiles, mosaic tiles, grey walls, marble flooring, a pedestal sink, marble worktops, multi-coloured floors and white worktops.
This is an example of a small traditional cloakroom in Chicago with open cabinets, a two-piece toilet, multi-coloured tiles, mosaic tiles, grey walls, marble flooring, a pedestal sink, marble worktops, multi-coloured floors and white worktops.

The vibrant powder room has floral wallpaper highlighted by crisp white wainscoting. The vanity is a custom-made, furniture grade piece topped with white Carrara marble. Black slate floors complete the room.
What started as an addition project turned into a full house remodel in this Modern Craftsman home in Narberth, PA. The addition included the creation of a sitting room, family room, mudroom and third floor. As we moved to the rest of the home, we designed and built a custom staircase to connect the family room to the existing kitchen. We laid red oak flooring with a mahogany inlay throughout house. Another central feature of this is home is all the built-in storage. We used or created every nook for seating and storage throughout the house, as you can see in the family room, dining area, staircase landing, bedroom and bathrooms. Custom wainscoting and trim are everywhere you look, and gives a clean, polished look to this warm house.
Rudloff Custom Builders has won Best of Houzz for Customer Service in 2014, 2015 2016, 2017 and 2019. We also were voted Best of Design in 2016, 2017, 2018, 2019 which only 2% of professionals receive. Rudloff Custom Builders has been featured on Houzz in their Kitchen of the Week, What to Know About Using Reclaimed Wood in the Kitchen as well as included in their Bathroom WorkBook article. We are a full service, certified remodeling company that covers all of the Philadelphia suburban area. This business, like most others, developed from a friendship of young entrepreneurs who wanted to make a difference in their clients’ lives, one household at a time. This relationship between partners is much more than a friendship. Edward and Stephen Rudloff are brothers who have renovated and built custom homes together paying close attention to detail. They are carpenters by trade and understand concept and execution. Rudloff Custom Builders will provide services for you with the highest level of professionalism, quality, detail, punctuality and craftsmanship, every step of the way along our journey together.
Specializing in residential construction allows us to connect with our clients early in the design phase to ensure that every detail is captured as you imagined. One stop shopping is essentially what you will receive with Rudloff Custom Builders from design of your project to the construction of your dreams, executed by on-site project managers and skilled craftsmen. Our concept: envision our client’s ideas and make them a reality. Our mission: CREATING LIFETIME RELATIONSHIPS BUILT ON TRUST AND INTEGRITY.
Photo Credit: Linda McManus Images
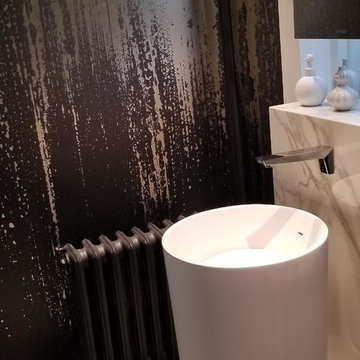
Design ideas for a small modern cloakroom in Other with a two-piece toilet, grey walls, porcelain flooring, a pedestal sink, marble worktops, multi-coloured floors and white worktops.
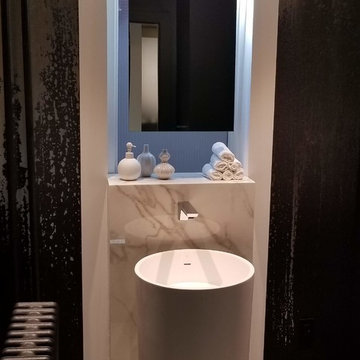
Inspiration for a small modern cloakroom in Other with a two-piece toilet, grey walls, porcelain flooring, a pedestal sink, marble worktops, multi-coloured floors and white worktops.
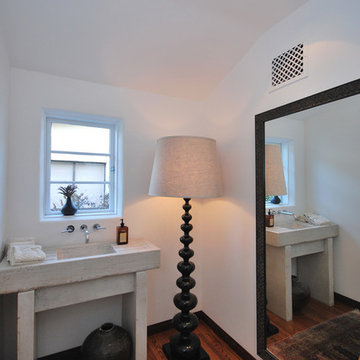
© DLFstudio
This is an example of a medium sized classic cloakroom in Los Angeles with a pedestal sink, marble worktops, a one-piece toilet, white walls and medium hardwood flooring.
This is an example of a medium sized classic cloakroom in Los Angeles with a pedestal sink, marble worktops, a one-piece toilet, white walls and medium hardwood flooring.
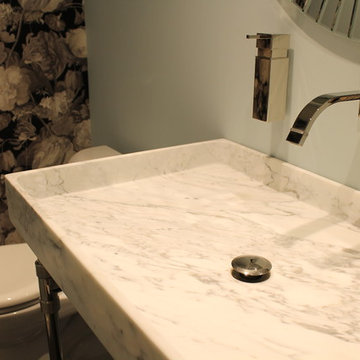
Small victorian cloakroom in Montreal with freestanding cabinets, a one-piece toilet, blue walls, ceramic flooring, a pedestal sink, marble worktops and black floors.
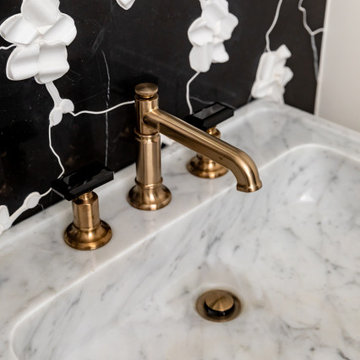
Black and white three dimensional marble orchid tile sets the stage for this over the top powder room. The marble pedestal sink with brass exposed plumbing is accented by glass ceiling pendants creating jaw dropping drama.
Cloakroom with a Pedestal Sink and Marble Worktops Ideas and Designs
6