Cloakroom with Mosaic Tile Flooring and a Pedestal Sink Ideas and Designs
Refine by:
Budget
Sort by:Popular Today
1 - 20 of 135 photos
Item 1 of 3

Small traditional cloakroom in Nashville with white cabinets, a two-piece toilet, white walls, mosaic tile flooring, a pedestal sink, white floors and wallpapered walls.

Inspiration for a traditional cloakroom in Seattle with blue walls, mosaic tile flooring, a pedestal sink, wallpapered walls and multi-coloured floors.

Design ideas for a classic cloakroom in Los Angeles with a one-piece toilet, white walls, mosaic tile flooring, a pedestal sink, white floors, wainscoting and wallpapered walls.
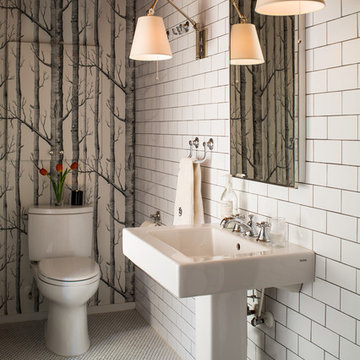
Inspiration for a small contemporary cloakroom in Raleigh with a pedestal sink, a two-piece toilet, white tiles, metro tiles, white walls and mosaic tile flooring.
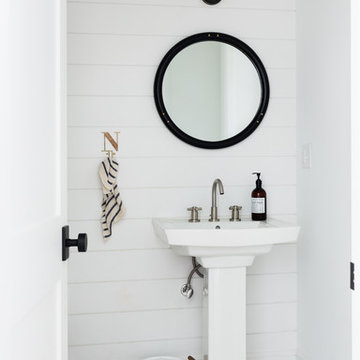
Small farmhouse cloakroom in New York with white walls, white floors, mosaic tile flooring and a pedestal sink.
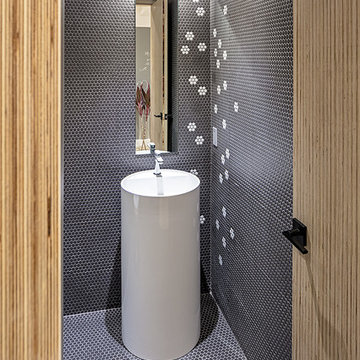
Small modern family home, photography by Peter A. Sellar © 2018 www.photoklik.com
Design ideas for a small contemporary cloakroom in Toronto with black tiles, mosaic tiles, black walls, mosaic tile flooring, a pedestal sink and black floors.
Design ideas for a small contemporary cloakroom in Toronto with black tiles, mosaic tiles, black walls, mosaic tile flooring, a pedestal sink and black floors.

Photo of a large modern cloakroom in Miami with recessed-panel cabinets, white cabinets, a one-piece toilet, black and white tiles, porcelain tiles, grey walls, mosaic tile flooring, a pedestal sink, black floors, grey worktops and a freestanding vanity unit.
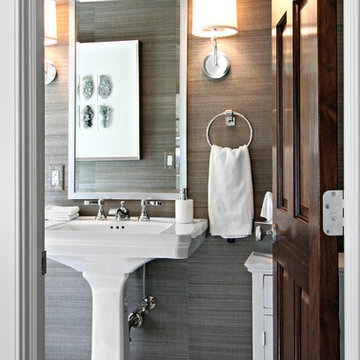
Inspiration for a small traditional cloakroom in New York with a pedestal sink, mosaic tile flooring and grey walls.

Small but mighty! Client chose a rich blue above the classic subway tiles and a tiny white mosaic for the the floor. Fixtures are Pottery Barn
Inspiration for a small traditional cloakroom in Chicago with white cabinets, a one-piece toilet, white tiles, blue walls, mosaic tile flooring, a pedestal sink, white floors and a built in vanity unit.
Inspiration for a small traditional cloakroom in Chicago with white cabinets, a one-piece toilet, white tiles, blue walls, mosaic tile flooring, a pedestal sink, white floors and a built in vanity unit.
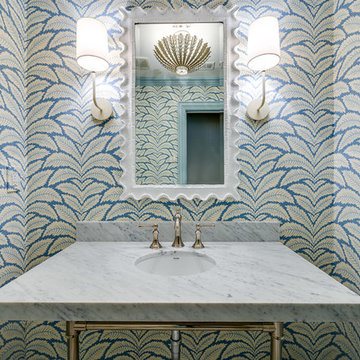
Photo of a cloakroom in Dallas with open cabinets, blue walls, mosaic tile flooring, a pedestal sink, marble worktops, white floors and white worktops.
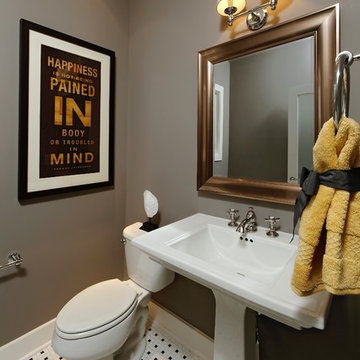
Photo of a traditional cloakroom in DC Metro with a two-piece toilet, grey walls, mosaic tile flooring, a pedestal sink and white floors.
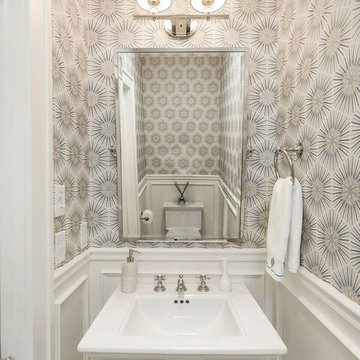
Justin Young
Design ideas for a small traditional cloakroom in Bridgeport with raised-panel cabinets, white cabinets, a one-piece toilet, blue walls, mosaic tile flooring and a pedestal sink.
Design ideas for a small traditional cloakroom in Bridgeport with raised-panel cabinets, white cabinets, a one-piece toilet, blue walls, mosaic tile flooring and a pedestal sink.
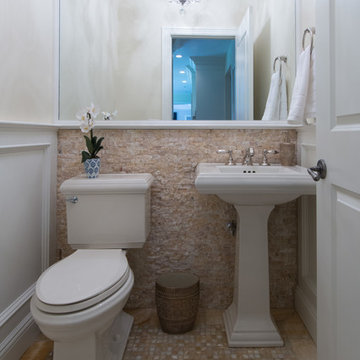
jay Beeber Photographer
Photo of a small traditional cloakroom in New York with a two-piece toilet, beige tiles, grey tiles, white tiles, stone tiles, white walls, mosaic tile flooring, a pedestal sink and multi-coloured floors.
Photo of a small traditional cloakroom in New York with a two-piece toilet, beige tiles, grey tiles, white tiles, stone tiles, white walls, mosaic tile flooring, a pedestal sink and multi-coloured floors.
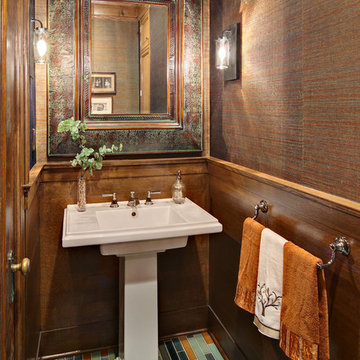
This small powder bathroom is rich in colors and materials and has many “green” elements. The beautifully handmade floor tiles are in a unique shape (2” x 10”) and are handmade, glazed and fired by North Prairie Tileworks, a local tile company. Each tile is individual in both character and color. Complementing the floors is the natural sisal wall covering in rich copper, bronze and green tones. In addition to its beauty, this product is “breathable” to reduce the risk of mold and bacteria. Classically styled plumbing fixtures and accessories are finished in beautiful polished nickel. Illuminating the room, wall sconces, made from recycled materials in an oil-rubbed bronze finish, flank the wide framed mirror above the sink. All the paint used on this project meets or exceeds standards for LEED & Green Seal certification.
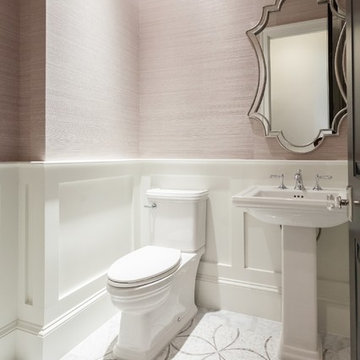
Inspiration for a classic cloakroom in DC Metro with pink walls, mosaic tile flooring, a pedestal sink and grey floors.
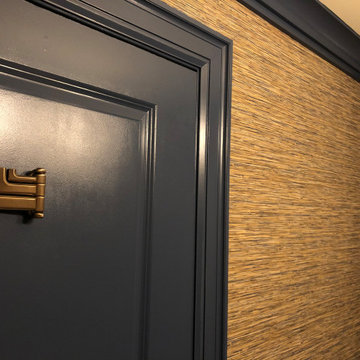
What was once a basic powder room is now fresh, sophisticated and ready for your guests. A powder room can become a stunning focal point by installing a mosaic stone floor and grasscloth wallpaper in vinyl. By replacing dated fixtures with something more high-end in a brushed warm metal finish, unexpected painted dark blue trim adds drama, visual interest, contrast and brings a decorative touch to your powder room.
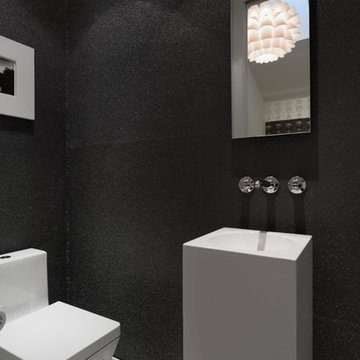
Design ideas for a small contemporary cloakroom in San Francisco with a one-piece toilet, black walls, mosaic tile flooring, a pedestal sink and grey floors.
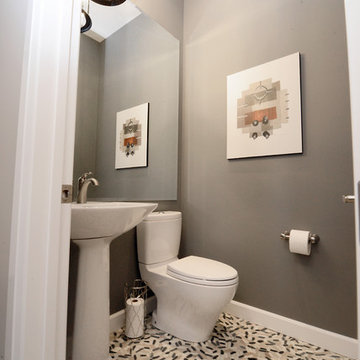
Heather Fritz Photography
Photo of a small contemporary cloakroom in Edmonton with a one-piece toilet, beige tiles, brown tiles, grey tiles, multi-coloured tiles, mosaic tiles, grey walls, mosaic tile flooring and a pedestal sink.
Photo of a small contemporary cloakroom in Edmonton with a one-piece toilet, beige tiles, brown tiles, grey tiles, multi-coloured tiles, mosaic tiles, grey walls, mosaic tile flooring and a pedestal sink.
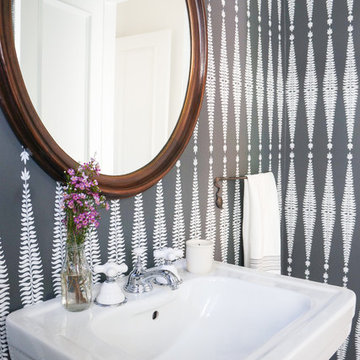
Photo: STRUKTR Studios © 2018 Houzz
Inspiration for a traditional cloakroom in Los Angeles with white floors, grey walls, mosaic tile flooring and a pedestal sink.
Inspiration for a traditional cloakroom in Los Angeles with white floors, grey walls, mosaic tile flooring and a pedestal sink.

Full Lake Home Renovation
Design ideas for an expansive classic cloakroom in Milwaukee with recessed-panel cabinets, brown cabinets, a two-piece toilet, grey walls, mosaic tile flooring, a pedestal sink, engineered stone worktops, white floors, grey worktops, a built in vanity unit, a wood ceiling and panelled walls.
Design ideas for an expansive classic cloakroom in Milwaukee with recessed-panel cabinets, brown cabinets, a two-piece toilet, grey walls, mosaic tile flooring, a pedestal sink, engineered stone worktops, white floors, grey worktops, a built in vanity unit, a wood ceiling and panelled walls.
Cloakroom with Mosaic Tile Flooring and a Pedestal Sink Ideas and Designs
1