Cloakroom with a Submerged Sink and a Vaulted Ceiling Ideas and Designs
Refine by:
Budget
Sort by:Popular Today
1 - 20 of 38 photos
Item 1 of 3

This guest bathroom got an entirely updated look with the updated color palette, custom board and batten installation and all new decor - including a new vanity mirror, towel ring, wall hooks, art, and accent decor.

Even the teensiest Powder bathroom can be a magnificent space to renovate – here is the proof. Bold watercolor wallpaper and sleek brass accents turned this into a chic space with big personality. We designed a custom walnut wood pedestal vanity to hold a custom black pearl leathered granite top with a built-up mitered edge. Simply sleek. To protect the wallpaper from water a crystal clear acrylic splash is installed with brass standoffs as the backsplash.

Inspiration for a medium sized modern cloakroom in Calgary with grey cabinets, a one-piece toilet, black tiles, metro tiles, light hardwood flooring, a submerged sink, quartz worktops, grey worktops, a floating vanity unit, a vaulted ceiling and beige walls.

This is an example of a country cloakroom in Chicago with shaker cabinets, blue cabinets, a one-piece toilet, grey walls, ceramic flooring, a submerged sink, marble worktops, multi-coloured floors, white worktops, a freestanding vanity unit, a vaulted ceiling and wainscoting.

Хозяйский санузел.
Medium sized traditional cloakroom in Moscow with dark wood cabinets, a wall mounted toilet, ceramic tiles, marble flooring, a submerged sink, marble worktops, a freestanding vanity unit, a vaulted ceiling, flat-panel cabinets, white tiles, white walls, white floors and white worktops.
Medium sized traditional cloakroom in Moscow with dark wood cabinets, a wall mounted toilet, ceramic tiles, marble flooring, a submerged sink, marble worktops, a freestanding vanity unit, a vaulted ceiling, flat-panel cabinets, white tiles, white walls, white floors and white worktops.

This gorgeous Main Bathroom starts with a sensational entryway a chandelier and black & white statement-making flooring. The first room is an expansive dressing room with a huge mirror that leads into the expansive main bath. The soaking tub is on a raised platform below shuttered windows allowing a ton of natural light as well as privacy. The giant shower is a show stopper with a seat and walk-in entry.

Photography by Michael J. Lee
Design ideas for a medium sized classic cloakroom in Boston with black cabinets, a two-piece toilet, black tiles, terracotta tiles, black walls, ceramic flooring, a submerged sink, granite worktops, black floors, black worktops, a floating vanity unit, a vaulted ceiling and wallpapered walls.
Design ideas for a medium sized classic cloakroom in Boston with black cabinets, a two-piece toilet, black tiles, terracotta tiles, black walls, ceramic flooring, a submerged sink, granite worktops, black floors, black worktops, a floating vanity unit, a vaulted ceiling and wallpapered walls.

Custom Powder Room
Inspiration for a medium sized modern cloakroom in Los Angeles with flat-panel cabinets, medium wood cabinets, a one-piece toilet, white walls, porcelain flooring, a submerged sink, engineered stone worktops, grey floors, grey worktops, a built in vanity unit and a vaulted ceiling.
Inspiration for a medium sized modern cloakroom in Los Angeles with flat-panel cabinets, medium wood cabinets, a one-piece toilet, white walls, porcelain flooring, a submerged sink, engineered stone worktops, grey floors, grey worktops, a built in vanity unit and a vaulted ceiling.
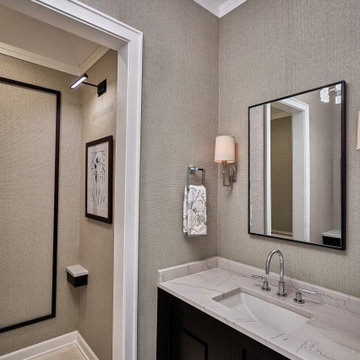
Powder room
Large contemporary cloakroom in Chicago with freestanding cabinets, dark wood cabinets, a one-piece toilet, beige walls, marble flooring, a submerged sink, quartz worktops, beige floors, white worktops, a built in vanity unit, a vaulted ceiling and wallpapered walls.
Large contemporary cloakroom in Chicago with freestanding cabinets, dark wood cabinets, a one-piece toilet, beige walls, marble flooring, a submerged sink, quartz worktops, beige floors, white worktops, a built in vanity unit, a vaulted ceiling and wallpapered walls.
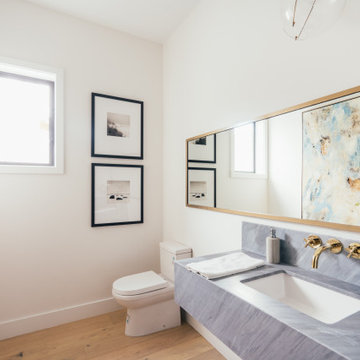
Design ideas for a nautical cloakroom in Los Angeles with white walls, medium hardwood flooring, a submerged sink, brown floors, grey worktops and a vaulted ceiling.

Accent walls are trending right now and this homeowner chose cobblestone brushed silver metal tiles. The sink has its own details with a black and chrome faucet and a metal sink.

Small farmhouse cloakroom in Denver with flat-panel cabinets, grey cabinets, all types of toilet, white tiles, marble tiles, blue walls, dark hardwood flooring, a submerged sink, engineered stone worktops, brown floors, white worktops, a floating vanity unit, a vaulted ceiling and wallpapered walls.

FineCraft Contractors, Inc.
Harrison Design
Photo of a small modern cloakroom in DC Metro with freestanding cabinets, brown cabinets, a two-piece toilet, beige tiles, porcelain tiles, beige walls, slate flooring, a submerged sink, quartz worktops, multi-coloured floors, black worktops, a freestanding vanity unit, a vaulted ceiling and tongue and groove walls.
Photo of a small modern cloakroom in DC Metro with freestanding cabinets, brown cabinets, a two-piece toilet, beige tiles, porcelain tiles, beige walls, slate flooring, a submerged sink, quartz worktops, multi-coloured floors, black worktops, a freestanding vanity unit, a vaulted ceiling and tongue and groove walls.
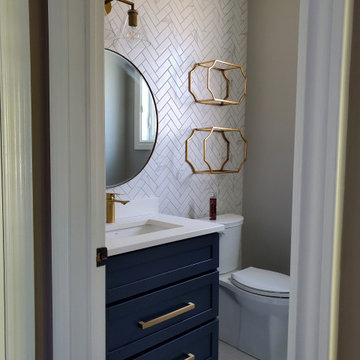
Medium sized modern cloakroom in Toronto with shaker cabinets, blue cabinets, quartz worktops, white worktops, a built in vanity unit, a two-piece toilet, white tiles, metro tiles, white walls, vinyl flooring, a submerged sink, multi-coloured floors, a feature wall and a vaulted ceiling.

973-857-1561
LM Interior Design
LM Masiello, CKBD, CAPS
lm@lminteriordesignllc.com
https://www.lminteriordesignllc.com/
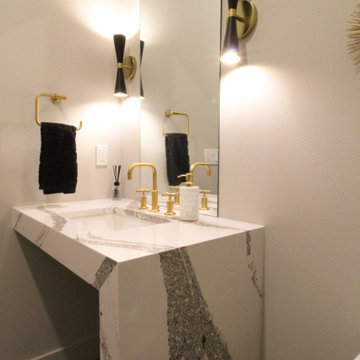
Design ideas for a medium sized retro cloakroom in Seattle with open cabinets, a one-piece toilet, grey walls, concrete flooring, a submerged sink, engineered stone worktops, grey floors, multi-coloured worktops, a floating vanity unit and a vaulted ceiling.
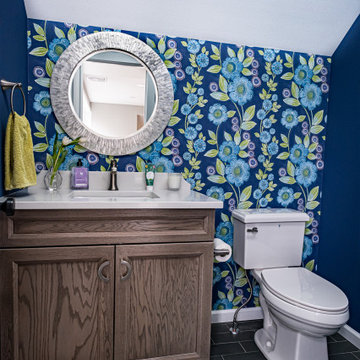
Fun powder room with floral wallpaper that really makes this room pop.
Photo by VLG Photography
Medium sized traditional cloakroom in Newark with shaker cabinets, light wood cabinets, a two-piece toilet, multi-coloured walls, slate flooring, a submerged sink, engineered stone worktops, white worktops, a built in vanity unit and a vaulted ceiling.
Medium sized traditional cloakroom in Newark with shaker cabinets, light wood cabinets, a two-piece toilet, multi-coloured walls, slate flooring, a submerged sink, engineered stone worktops, white worktops, a built in vanity unit and a vaulted ceiling.
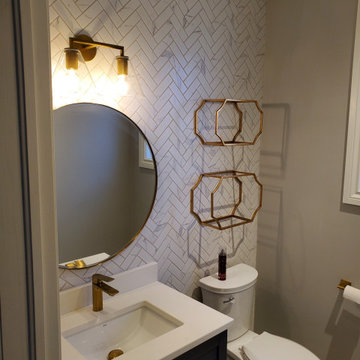
Photo of a medium sized modern cloakroom in Toronto with shaker cabinets, blue cabinets, a two-piece toilet, white tiles, metro tiles, white walls, slate flooring, a submerged sink, quartz worktops, multi-coloured floors, white worktops, a feature wall, a built in vanity unit and a vaulted ceiling.
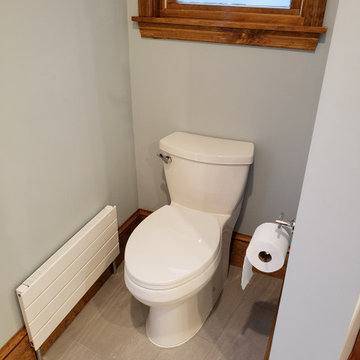
Another view of the bidet toilet and the associated alcove.
Photo of a medium sized contemporary cloakroom in Boston with raised-panel cabinets, medium wood cabinets, a bidet, white tiles, marble tiles, blue walls, ceramic flooring, a submerged sink, engineered stone worktops, grey floors, white worktops, a built in vanity unit and a vaulted ceiling.
Photo of a medium sized contemporary cloakroom in Boston with raised-panel cabinets, medium wood cabinets, a bidet, white tiles, marble tiles, blue walls, ceramic flooring, a submerged sink, engineered stone worktops, grey floors, white worktops, a built in vanity unit and a vaulted ceiling.
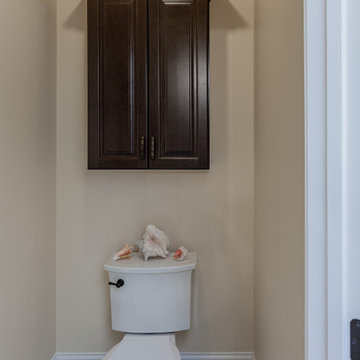
Double showers are the main feature in this expansive master bathroom. The original shower included double showers but was closed off with 2 waist height walls of tile. Taking down the walls, squaring up the design and installing a full-length glass enclosure, creates more space visually and opens up the shower to more light.
Delta fixtures in Venetian Bronze finish are installed throughout. A spacious bench was installed for added comfort and double hand showers make showering a luxurious experience. 6"x6" porcelain Barcelona Collection tiles add a design element inside the upper portion of the shower walls and in the wall niche.
Liking the look of wood but not caring for the maintenance that real wood requires, these homeowner's opted to have 8"x48" Scrapwood Wind porcelain tiles installed instead. New Waypoint vanities in Cherry Slate finish and Sienna Bordeaux Granit tops provide a rich component in the room and are accessorized with Jeffrey Alexander Regency pulls that have a delicate antique brushed satin brass design.
An added key feature in this master bathroom is a newly installed door that conveniently leads out to their beautiful back yard pool just a few steps away.
Cloakroom with a Submerged Sink and a Vaulted Ceiling Ideas and Designs
1