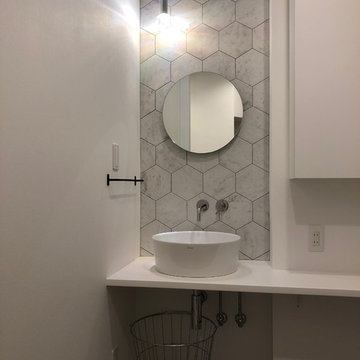Cloakroom with a Submerged Sink and a Vessel Sink Ideas and Designs
Refine by:
Budget
Sort by:Popular Today
81 - 100 of 22,168 photos
Item 1 of 3
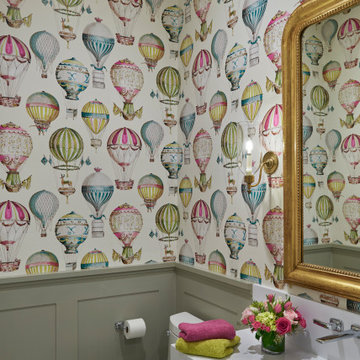
This is an example of a traditional cloakroom with multi-coloured walls and a submerged sink.
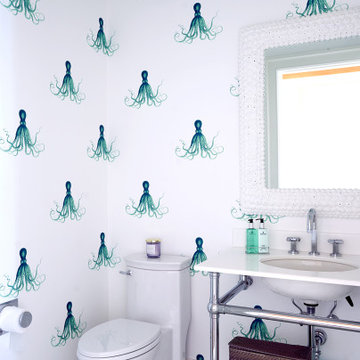
This is an example of a medium sized beach style cloakroom in New York with a one-piece toilet, white walls, mosaic tile flooring, a submerged sink, solid surface worktops, blue floors and white worktops.

Medium sized contemporary cloakroom in Denver with shaker cabinets, blue cabinets, blue walls, porcelain flooring, a submerged sink, engineered stone worktops, grey floors and white worktops.

Photo of a contemporary cloakroom in Paris with flat-panel cabinets, brown cabinets, multi-coloured tiles, mosaic tiles, multi-coloured walls, a vessel sink, white worktops and a built in vanity unit.

Powder room with a twist. This cozy powder room was completely transformed form top to bottom. Introducing playful patterns with tile and wallpaper. This picture shows the green vanity, circular mirror, pendant lighting, tile flooring, along with brass accents and hardware. Boston, MA.
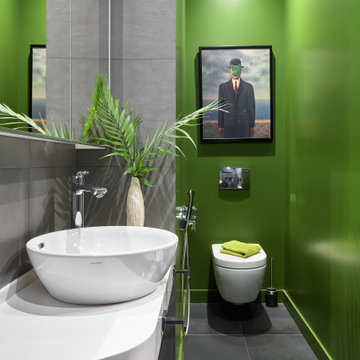
This is an example of a contemporary cloakroom in Moscow with a wall mounted toilet, grey tiles, green walls, a vessel sink, grey floors and white worktops.

This bathroom had lacked storage with a pedestal sink. The yellow walls and dark tiled floors made the space feel dated and old. We updated the bathroom with light bright light blue paint, rich blue vanity cabinet, and black and white Design Evo flooring. With a smaller mirror, we are able to add in a light above the vanity. This helped the space feel bigger and updated with the fixtures and cabinet.

Customer requested a simplistic, european style powder room. The powder room consists of a vessel sink, quartz countertop on top of a contemporary style vanity. The toilet has a skirted trapway, which creates a sleek design. A mosaic style floor tile helps bring together a simplistic look with lots of character.

Photo of a classic cloakroom in Austin with raised-panel cabinets, white cabinets, blue walls, a submerged sink, marble worktops and grey worktops.

Small classic cloakroom in Chicago with shaker cabinets, light wood cabinets, a two-piece toilet, black walls, light hardwood flooring, a submerged sink, marble worktops, brown floors, white worktops, a freestanding vanity unit and wallpapered walls.

Inspiration for a medium sized contemporary cloakroom in Las Vegas with flat-panel cabinets, dark wood cabinets, a one-piece toilet, brown tiles, multi-coloured tiles, stone slabs, grey walls, a submerged sink, granite worktops and beige worktops.

Inspiration for a small classic cloakroom in Los Angeles with white cabinets, a one-piece toilet, multi-coloured walls, dark hardwood flooring, a submerged sink, marble worktops, brown floors, recessed-panel cabinets and white worktops.

A little jewel box powder room off the kitchen. A vintage vanity found at Brimfield, copper sink, oil rubbed bronze fixtures, lighting and mirror, and Sanderson wallpaper complete the old/new look!
Karissa Vantassel Photography

Small modern cloakroom in Vancouver with glass-front cabinets, grey cabinets, a wall mounted toilet, white tiles, porcelain tiles, white walls, ceramic flooring, a vessel sink, engineered stone worktops, grey floors and white worktops.

Spacecrafting Inc
Photo of a small modern cloakroom in Minneapolis with open cabinets, medium wood cabinets, a one-piece toilet, light hardwood flooring, a vessel sink, wooden worktops, grey floors and brown worktops.
Photo of a small modern cloakroom in Minneapolis with open cabinets, medium wood cabinets, a one-piece toilet, light hardwood flooring, a vessel sink, wooden worktops, grey floors and brown worktops.
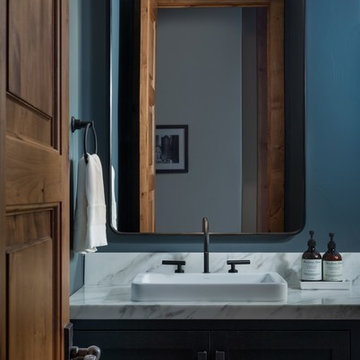
Design ideas for a classic cloakroom in Denver with shaker cabinets, black cabinets, blue walls, a vessel sink and white worktops.

Small Brooks Custom wood countertop and a vessel sink that fits perfectly on top. The counter top was made special for this space and designed by one of our great designers to add a nice touch to a small area.
Photos by Chris Veith.
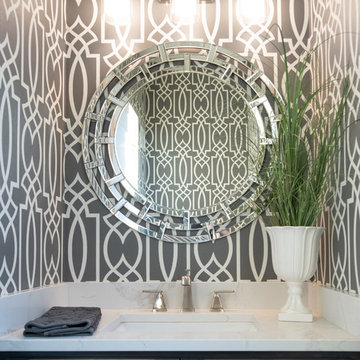
Photo of a small classic cloakroom in Kansas City with flat-panel cabinets, white cabinets, grey walls, a submerged sink, granite worktops and white worktops.

You’d never know by looking at this stunning cottage that the project began by raising the entire home six feet above the foundation. The Birchwood field team used their expertise to carefully lift the home in order to pour an entirely new foundation. With the base of the home secure, our craftsmen moved indoors to remodel the home’s kitchen and bathrooms.
The sleek kitchen features gray, custom made inlay cabinetry that brings out the detail in the one of a kind quartz countertop. A glitzy marble tile backsplash completes the contemporary styled kitchen.
Photo credit: Phoenix Photographic
Cloakroom with a Submerged Sink and a Vessel Sink Ideas and Designs
5
