Cloakroom
Refine by:
Budget
Sort by:Popular Today
101 - 120 of 216 photos
Item 1 of 3
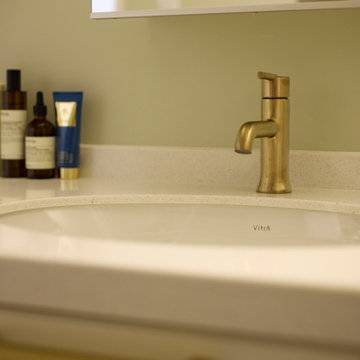
Design ideas for a classic cloakroom in Osaka with freestanding cabinets, white cabinets, a one-piece toilet, green walls, lino flooring, a submerged sink, solid surface worktops, beige floors, white worktops, a built in vanity unit, a wallpapered ceiling and wallpapered walls.
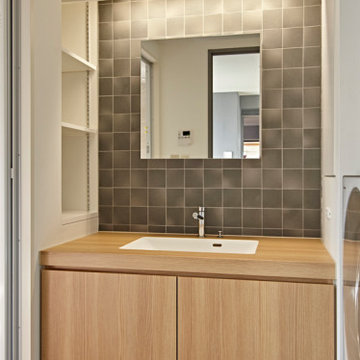
Medium sized contemporary cloakroom in Tokyo with beaded cabinets, medium wood cabinets, a one-piece toilet, grey tiles, ceramic tiles, grey walls, vinyl flooring, a submerged sink, wooden worktops, grey floors, white worktops, a feature wall, a built in vanity unit, a wallpapered ceiling and wallpapered walls.
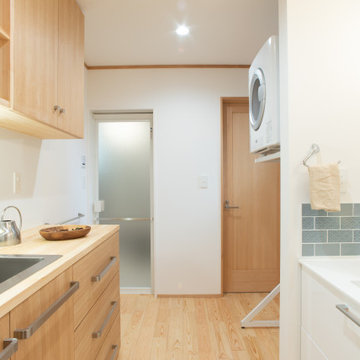
#犬の洗い場 #造作
This is an example of a large rustic cloakroom in Other with light wood cabinets, white walls, medium hardwood flooring, a submerged sink, wooden worktops, brown floors, beige worktops, a built in vanity unit, a wallpapered ceiling and wallpapered walls.
This is an example of a large rustic cloakroom in Other with light wood cabinets, white walls, medium hardwood flooring, a submerged sink, wooden worktops, brown floors, beige worktops, a built in vanity unit, a wallpapered ceiling and wallpapered walls.
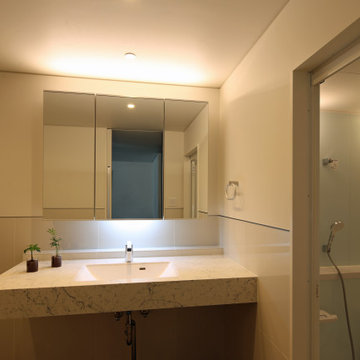
東京都内に建つ、木造3階建ての2世帯住宅です。
都会の中に、広がりのある住空間を形づくりました。
海外の方の短期滞在も想定した建築となっています。
Photo of a large modern cloakroom in Tokyo with open cabinets, white cabinets, a one-piece toilet, white tiles, porcelain tiles, white walls, porcelain flooring, a submerged sink, solid surface worktops, black floors, white worktops, feature lighting, a freestanding vanity unit, a wallpapered ceiling and wallpapered walls.
Photo of a large modern cloakroom in Tokyo with open cabinets, white cabinets, a one-piece toilet, white tiles, porcelain tiles, white walls, porcelain flooring, a submerged sink, solid surface worktops, black floors, white worktops, feature lighting, a freestanding vanity unit, a wallpapered ceiling and wallpapered walls.
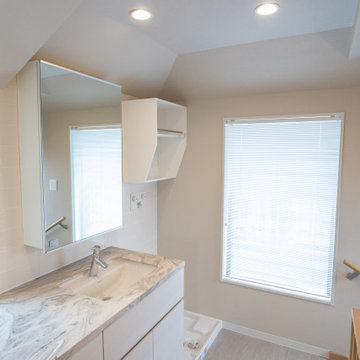
3階部分はすべて水回りとし、天井高さを抑えつつ明るく風通し良くしました。 白をベースに石調人造大理石 ライトベージュの床タイルで爽やかに仕上げました。テラスに直接つながるので 最適な洗濯家事動線も確保しています。
Photo of a small modern cloakroom in Tokyo with freestanding cabinets, white cabinets, a one-piece toilet, grey tiles, ceramic tiles, grey walls, ceramic flooring, a submerged sink, solid surface worktops, beige floors, white worktops, a built in vanity unit, a wallpapered ceiling and wallpapered walls.
Photo of a small modern cloakroom in Tokyo with freestanding cabinets, white cabinets, a one-piece toilet, grey tiles, ceramic tiles, grey walls, ceramic flooring, a submerged sink, solid surface worktops, beige floors, white worktops, a built in vanity unit, a wallpapered ceiling and wallpapered walls.

2階の洗面所
Photo of a medium sized contemporary cloakroom in Other with beaded cabinets, grey cabinets, a one-piece toilet, white tiles, porcelain tiles, white walls, painted wood flooring, a submerged sink, marble worktops, grey floors, multi-coloured worktops, feature lighting, a freestanding vanity unit, a wallpapered ceiling and wallpapered walls.
Photo of a medium sized contemporary cloakroom in Other with beaded cabinets, grey cabinets, a one-piece toilet, white tiles, porcelain tiles, white walls, painted wood flooring, a submerged sink, marble worktops, grey floors, multi-coloured worktops, feature lighting, a freestanding vanity unit, a wallpapered ceiling and wallpapered walls.
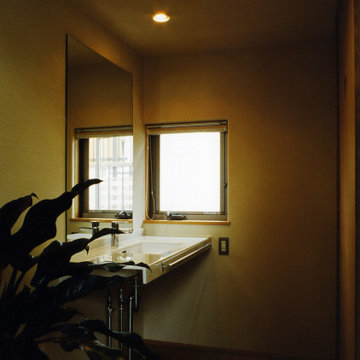
天空から光を取り入れた光庭をコの字に建物が取り巻く中庭型プランとなっていて、水廻りは1階に、個室は各階に振り分け、明るい中庭に面した各階の廊下と階段で結び付けています。
Photo of a medium sized modern cloakroom in Other with beaded cabinets, white cabinets, white tiles, white walls, medium hardwood flooring, a submerged sink, solid surface worktops, beige floors, white worktops, a built in vanity unit and a wallpapered ceiling.
Photo of a medium sized modern cloakroom in Other with beaded cabinets, white cabinets, white tiles, white walls, medium hardwood flooring, a submerged sink, solid surface worktops, beige floors, white worktops, a built in vanity unit and a wallpapered ceiling.
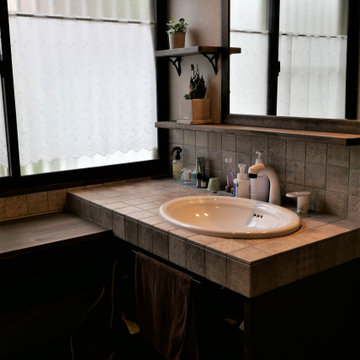
窓際に移動した造作の洗面化粧台は、段差を付けたカウンターを設置。椅子に座ってスキンケアができる。その横には洗濯機や衣類、タオルを入れる収納も備えて、デザインと機能性が両立する設計に。
Design ideas for a small cloakroom in Fukuoka with open cabinets, white cabinets, beige tiles, porcelain tiles, a submerged sink, tiled worktops, beige worktops, a wallpapered ceiling and wallpapered walls.
Design ideas for a small cloakroom in Fukuoka with open cabinets, white cabinets, beige tiles, porcelain tiles, a submerged sink, tiled worktops, beige worktops, a wallpapered ceiling and wallpapered walls.
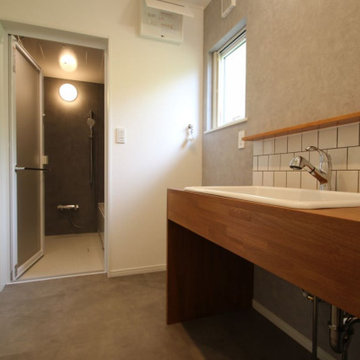
Inspiration for an industrial cloakroom in Other with open cabinets, medium wood cabinets, white tiles, ceramic tiles, grey walls, vinyl flooring, a submerged sink, wooden worktops, grey floors, brown worktops, a built in vanity unit, a wallpapered ceiling and wallpapered walls.
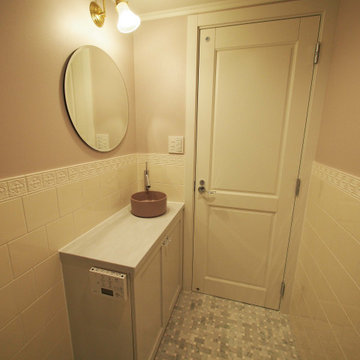
白を基調とした明るく清潔なサニタリー空間。 お風呂と直結です。 ダブルシンクです。
Photo of a large contemporary cloakroom in Tokyo with glass-front cabinets, white cabinets, grey tiles, glass tiles, white walls, ceramic flooring, a submerged sink, solid surface worktops, beige floors, white worktops, a floating vanity unit and a wallpapered ceiling.
Photo of a large contemporary cloakroom in Tokyo with glass-front cabinets, white cabinets, grey tiles, glass tiles, white walls, ceramic flooring, a submerged sink, solid surface worktops, beige floors, white worktops, a floating vanity unit and a wallpapered ceiling.
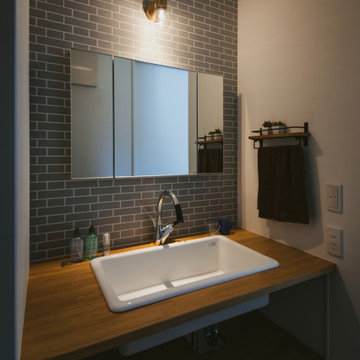
高級感あるインダストリアルな造作洗面台。毎日の朝の支度も楽しくなりそうです。
Photo of a farmhouse cloakroom in Other with white walls, medium hardwood flooring, a submerged sink, brown floors, brown worktops, a feature wall, a built in vanity unit, a wallpapered ceiling and wallpapered walls.
Photo of a farmhouse cloakroom in Other with white walls, medium hardwood flooring, a submerged sink, brown floors, brown worktops, a feature wall, a built in vanity unit, a wallpapered ceiling and wallpapered walls.
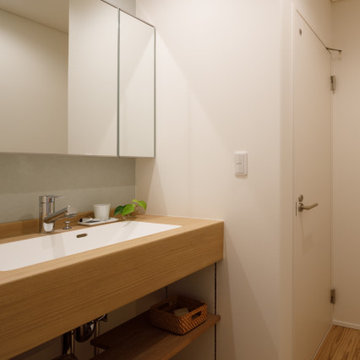
ボウル一体の洗面カウンター。ミラー収納とカウンター下可動棚で収納量もたっぷりあります。
Photo of a scandi cloakroom in Other with open cabinets, light wood cabinets, white walls, plywood flooring, a submerged sink, laminate worktops, white worktops, feature lighting, a built in vanity unit, a wallpapered ceiling and wallpapered walls.
Photo of a scandi cloakroom in Other with open cabinets, light wood cabinets, white walls, plywood flooring, a submerged sink, laminate worktops, white worktops, feature lighting, a built in vanity unit, a wallpapered ceiling and wallpapered walls.
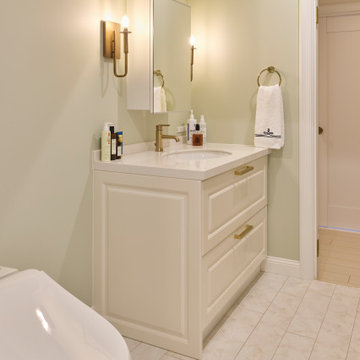
Photo of a classic cloakroom in Osaka with freestanding cabinets, white cabinets, a one-piece toilet, green walls, lino flooring, a submerged sink, solid surface worktops, beige floors, white worktops, a built in vanity unit, a wallpapered ceiling and wallpapered walls.
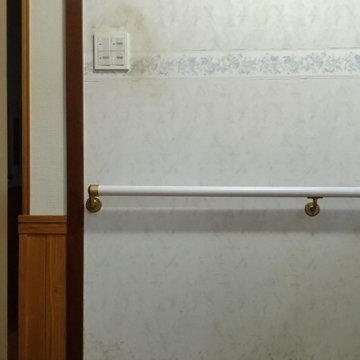
Small modern cloakroom in Other with flat-panel cabinets, white cabinets, a two-piece toilet, white walls, medium hardwood flooring, a submerged sink, solid surface worktops, brown floors, white worktops, a freestanding vanity unit, a wallpapered ceiling and wallpapered walls.
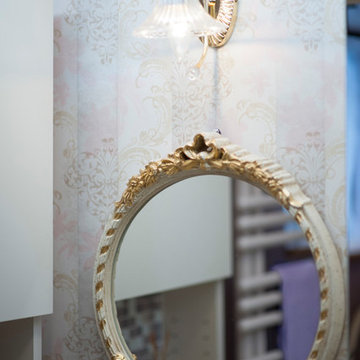
パウダールームはエレガンスデザインで、オリジナル洗面化粧台を造作!扉はクリーム系で塗り、シンプルな框デザイン。壁はゴールドの唐草柄が美しいYORKの輸入壁紙&ローズ系光沢のある壁紙&ガラスブロックでアクセント。洗面ボールとパウダーコーナーを天板の奥行きを変えて、座ってお化粧が出来るようににデザインしました。冬の寒さを軽減してくれる、デザインタオルウォーマーはカラー合わせて、ローズ系でオーダー設置。三面鏡は、サンワカンパニー〜。
小さいながらも、素敵なエレガンス空間が出来上がりました。
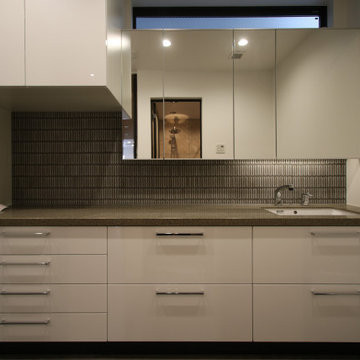
5帖のサニタリーの壁一面組んだにシステム洗面台
奥のカウンターにはガス衣類乾燥機「カンタ君」を設置予定
Cloakroom in Kyoto with freestanding cabinets, white cabinets, green tiles, porcelain tiles, white walls, ceramic flooring, a submerged sink, engineered stone worktops, grey floors, grey worktops, a feature wall, a built in vanity unit, a wallpapered ceiling and wallpapered walls.
Cloakroom in Kyoto with freestanding cabinets, white cabinets, green tiles, porcelain tiles, white walls, ceramic flooring, a submerged sink, engineered stone worktops, grey floors, grey worktops, a feature wall, a built in vanity unit, a wallpapered ceiling and wallpapered walls.
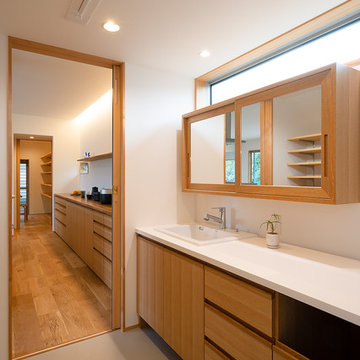
オリジナルで製作した洗面化粧台。幅を長く持たせたカウンターは、耐水性を考慮してメラミン板で仕上げました。下部の収納はオーナーの使い勝手に合わせてやや多めに設計しています。鏡は内部がキャビネット収納になっています。
Design ideas for a medium sized scandinavian cloakroom in Other with flat-panel cabinets, medium wood cabinets, white walls, vinyl flooring, a submerged sink, wooden worktops, grey floors, white worktops, a built in vanity unit, a wallpapered ceiling and wallpapered walls.
Design ideas for a medium sized scandinavian cloakroom in Other with flat-panel cabinets, medium wood cabinets, white walls, vinyl flooring, a submerged sink, wooden worktops, grey floors, white worktops, a built in vanity unit, a wallpapered ceiling and wallpapered walls.
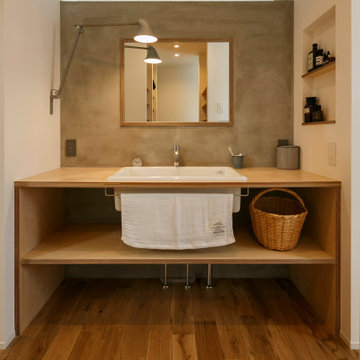
素材感あふれる造作洗面台。TOTOのSKシンク・サンワカンパニールビアシャワーを使用し、天板はシナ合板、壁面はモルタルでそれぞれ仕上げました。照明器具はLouis Poulsen / ルイスポールセンのNJP Wall。
Inspiration for an industrial cloakroom in Other with open cabinets, white cabinets, grey tiles, cement tiles, white walls, medium hardwood flooring, a submerged sink, brown floors, beige worktops, feature lighting, a built in vanity unit, a wallpapered ceiling and wallpapered walls.
Inspiration for an industrial cloakroom in Other with open cabinets, white cabinets, grey tiles, cement tiles, white walls, medium hardwood flooring, a submerged sink, brown floors, beige worktops, feature lighting, a built in vanity unit, a wallpapered ceiling and wallpapered walls.
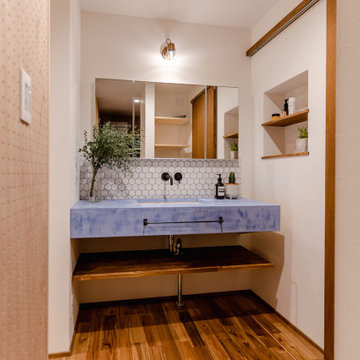
This is an example of a medium sized modern cloakroom in Osaka with blue cabinets, white tiles, white walls, dark hardwood flooring, a submerged sink, concrete worktops, brown floors, blue worktops, a built in vanity unit, a wallpapered ceiling and wallpapered walls.
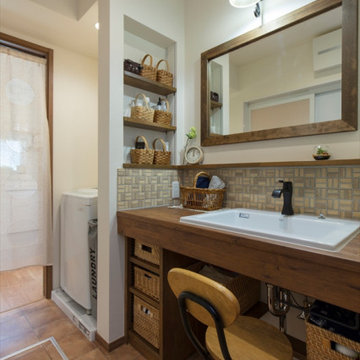
Inspiration for a scandi cloakroom in Other with open cabinets, brown cabinets, a one-piece toilet, beige tiles, mosaic tiles, white walls, terracotta flooring, a submerged sink, wooden worktops, brown floors, brown worktops, a built in vanity unit, a wallpapered ceiling and wallpapered walls.
6