Cloakroom with a Submerged Sink and a Wood Ceiling Ideas and Designs
Refine by:
Budget
Sort by:Popular Today
1 - 20 of 25 photos
Item 1 of 3
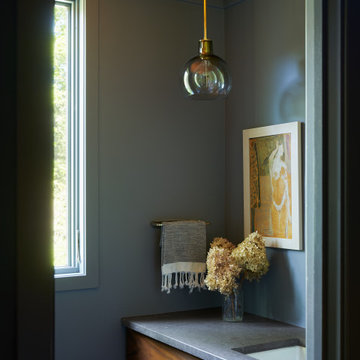
Inspiration for a retro cloakroom in New York with brown cabinets, a submerged sink, grey worktops, a floating vanity unit, grey walls, granite worktops and a wood ceiling.
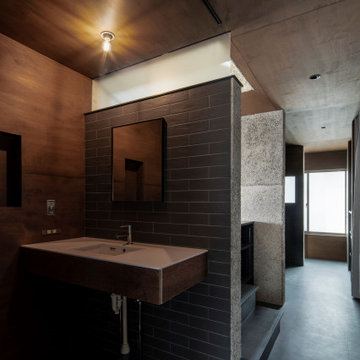
Medium sized contemporary cloakroom in Other with brown cabinets, a two-piece toilet, grey tiles, metro tiles, grey walls, vinyl flooring, a submerged sink, solid surface worktops, grey floors, white worktops, feature lighting, a built in vanity unit, a wood ceiling and wood walls.
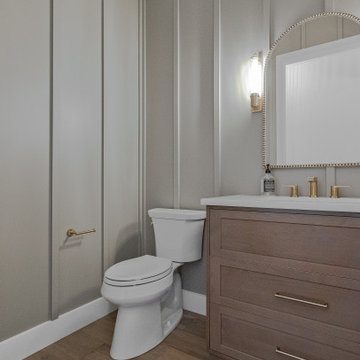
Smoked Oak Floors by LifeCore, Anew Gentling || Bathroom Vanity by Shiloh, Dusty Road on Alder || Quartz Countertop by Silestone, Ethereal Glow
Photo of a modern cloakroom in Other with recessed-panel cabinets, medium wood cabinets, a two-piece toilet, beige walls, medium hardwood flooring, a submerged sink, engineered stone worktops, brown floors, white worktops, a built in vanity unit, a wood ceiling and wainscoting.
Photo of a modern cloakroom in Other with recessed-panel cabinets, medium wood cabinets, a two-piece toilet, beige walls, medium hardwood flooring, a submerged sink, engineered stone worktops, brown floors, white worktops, a built in vanity unit, a wood ceiling and wainscoting.

The original floor plan had to be restructured due to design flaws. The location of the door to the toilet caused you to hit your knee on the toilet bowl when entering the bathroom. While sitting on the toilet, the vanity would touch your side. This required proper relocation of the plumbing DWV and supply to the Powder Room. The existing delaminating vanity was also replaced with a Custom Vanity with Stiletto Furniture Feet and Aged Gray Stain. The vanity was complimented by a Carrera Marble Countertop with a Traditional Ogee Edge. A Custom site milled Shiplap wall, Beadboard Ceiling, and Crown Moulding details were added to elevate the small space. The existing tile floor was removed and replaced with new raw oak hardwood which needed to be blended into the existing oak hardwood. Then finished with special walnut stain and polyurethane.
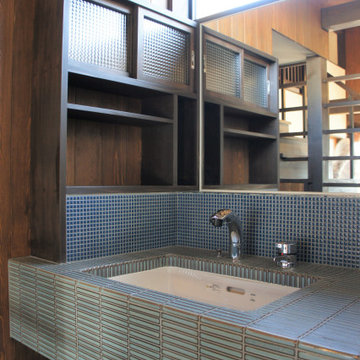
Photo of a medium sized rural cloakroom in Other with glass-front cabinets, brown cabinets, blue tiles, mosaic tiles, brown walls, dark hardwood flooring, a submerged sink, tiled worktops, brown floors, blue worktops, a built in vanity unit, a wood ceiling and wood walls.
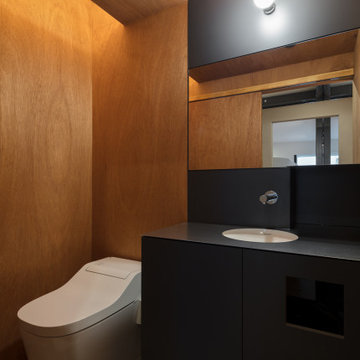
Medium sized modern cloakroom in Fukuoka with beaded cabinets, black cabinets, lino flooring, a submerged sink, stainless steel worktops, grey floors, black worktops, a built in vanity unit, a wood ceiling and wood walls.
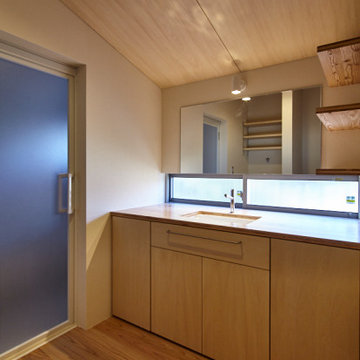
洗面所の家具も木で作られました。窓は手元を照らす位置に設置されています。
This is an example of a small contemporary cloakroom in Other with white walls, light hardwood flooring, a submerged sink, wooden worktops, a built in vanity unit and a wood ceiling.
This is an example of a small contemporary cloakroom in Other with white walls, light hardwood flooring, a submerged sink, wooden worktops, a built in vanity unit and a wood ceiling.
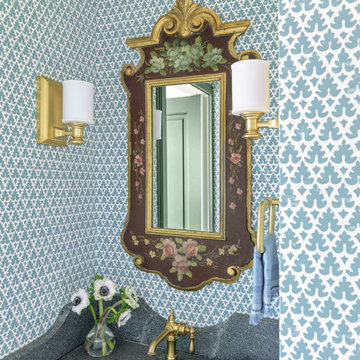
This is an example of a small farmhouse cloakroom in St Louis with shaker cabinets, green cabinets, a two-piece toilet, blue walls, light hardwood flooring, a submerged sink, soapstone worktops, black worktops, a built in vanity unit, a wood ceiling and wallpapered walls.
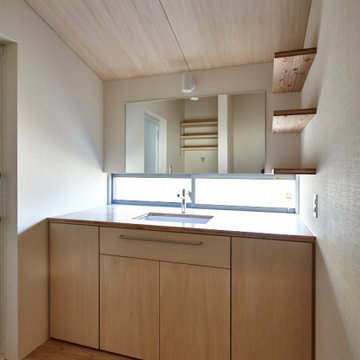
Inspiration for a medium sized contemporary cloakroom in Other with freestanding cabinets, medium wood cabinets, white walls, medium hardwood flooring, a submerged sink, wooden worktops, beige floors, beige worktops, feature lighting, a built in vanity unit, a wood ceiling and wallpapered walls.
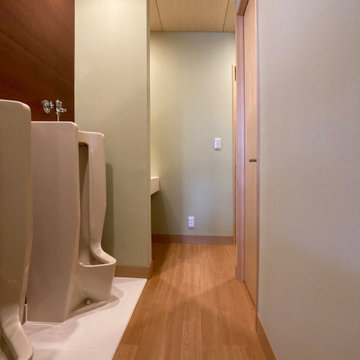
Design ideas for a world-inspired cloakroom with white cabinets, green walls, vinyl flooring, a submerged sink, solid surface worktops, beige floors, white worktops, a built in vanity unit and a wood ceiling.
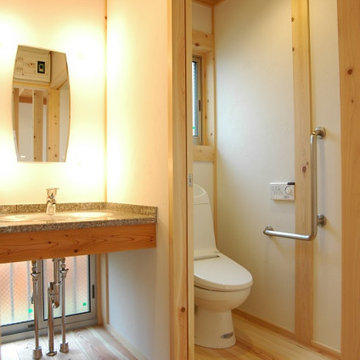
トイレ手洗いと脱衣室横の洗面化粧台を兼用しているハンドメイドの洗面台。天板は御影石。
Design ideas for a medium sized world-inspired cloakroom in Other with a one-piece toilet, white walls, medium hardwood flooring, a submerged sink, brown floors, a built in vanity unit and a wood ceiling.
Design ideas for a medium sized world-inspired cloakroom in Other with a one-piece toilet, white walls, medium hardwood flooring, a submerged sink, brown floors, a built in vanity unit and a wood ceiling.
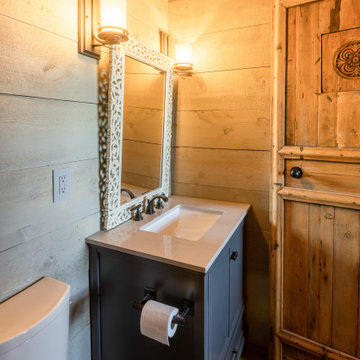
Rustic Farmhouse Power Room
Photo of a small country cloakroom in Denver with black cabinets, a submerged sink, grey floors, white worktops, a freestanding vanity unit and a wood ceiling.
Photo of a small country cloakroom in Denver with black cabinets, a submerged sink, grey floors, white worktops, a freestanding vanity unit and a wood ceiling.
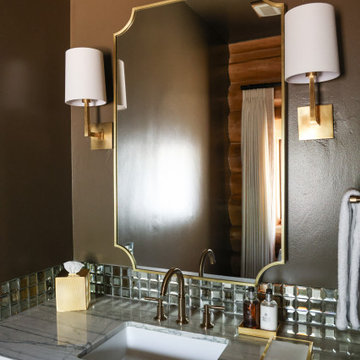
Design ideas for a medium sized cloakroom in Salt Lake City with raised-panel cabinets, brown cabinets, brown walls, slate flooring, a submerged sink, quartz worktops, multi-coloured floors, white worktops, a built in vanity unit, a wood ceiling and wood walls.
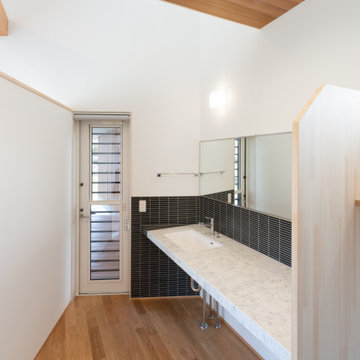
Inspiration for a large modern cloakroom in Other with open cabinets, black tiles, porcelain tiles, white walls, medium hardwood flooring, a submerged sink, solid surface worktops, brown floors, white worktops, a wood ceiling and wallpapered walls.
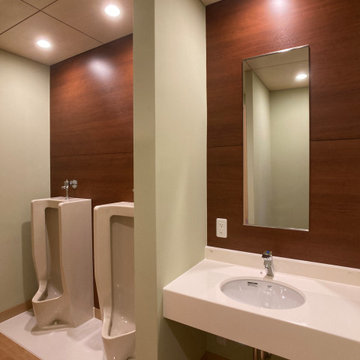
This is an example of a world-inspired cloakroom with white cabinets, green walls, vinyl flooring, a submerged sink, solid surface worktops, beige floors, white worktops, a built in vanity unit and a wood ceiling.
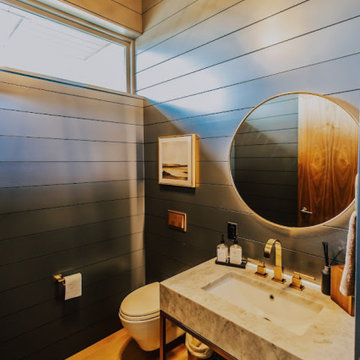
Inspiration for a medium sized modern cloakroom in Other with open cabinets, white cabinets, a wall mounted toilet, blue walls, medium hardwood flooring, a submerged sink, engineered stone worktops, brown floors, white worktops, a freestanding vanity unit, a wood ceiling and tongue and groove walls.
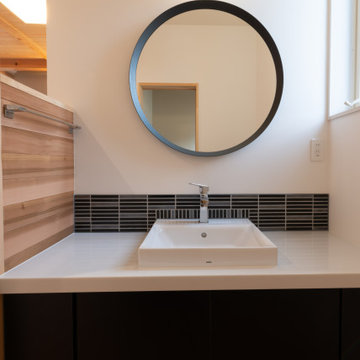
Photo of a large modern cloakroom in Other with flat-panel cabinets, black cabinets, black tiles, porcelain tiles, white walls, medium hardwood flooring, a submerged sink, solid surface worktops, brown floors, white worktops, a built in vanity unit, a wood ceiling and wallpapered walls.
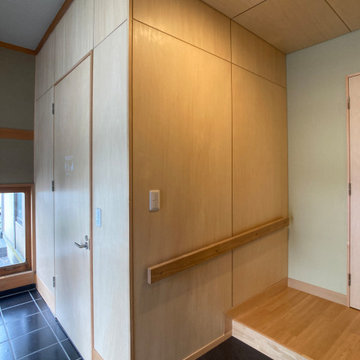
World-inspired cloakroom with white cabinets, green walls, vinyl flooring, a submerged sink, solid surface worktops, beige floors, white worktops, a built in vanity unit and a wood ceiling.
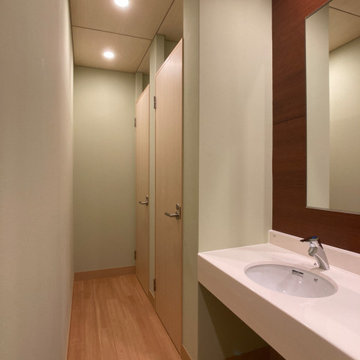
Design ideas for a world-inspired cloakroom with white cabinets, green walls, vinyl flooring, a submerged sink, solid surface worktops, beige floors, white worktops, a built in vanity unit and a wood ceiling.
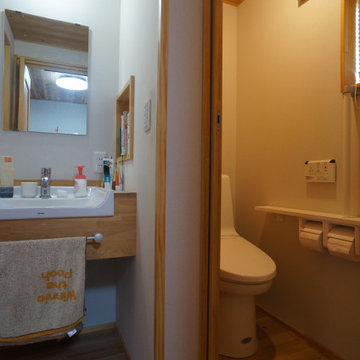
各1帖サイズ。手洗い場はトイレ用、帰宅時の手洗用、歯磨き用と利用頻度はかなり高い使い方をしています。
Inspiration for a medium sized world-inspired cloakroom in Other with a one-piece toilet, white walls, medium hardwood flooring, a submerged sink, wooden worktops, brown floors, a built in vanity unit and a wood ceiling.
Inspiration for a medium sized world-inspired cloakroom in Other with a one-piece toilet, white walls, medium hardwood flooring, a submerged sink, wooden worktops, brown floors, a built in vanity unit and a wood ceiling.
Cloakroom with a Submerged Sink and a Wood Ceiling Ideas and Designs
1