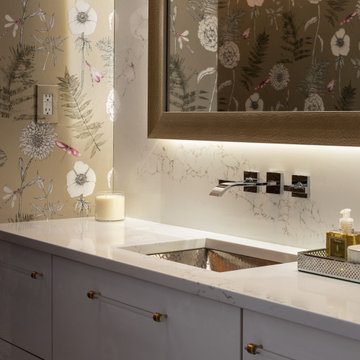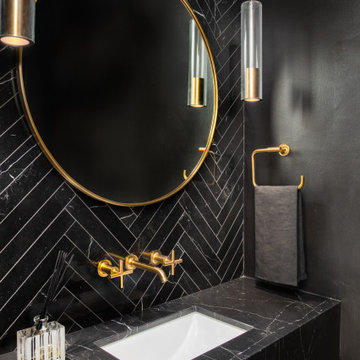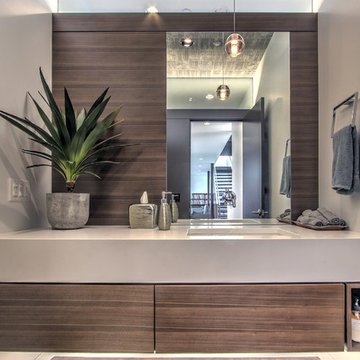Cloakroom with All Types of Cabinet Finish and a Submerged Sink Ideas and Designs
Refine by:
Budget
Sort by:Popular Today
1 - 20 of 9,142 photos
Item 1 of 3

Design ideas for a classic cloakroom in London with recessed-panel cabinets, blue cabinets, multi-coloured walls, dark hardwood flooring, a submerged sink, marble worktops, brown floors, grey worktops, a built in vanity unit and wallpapered walls.

It’s always a blessing when your clients become friends - and that’s exactly what blossomed out of this two-phase remodel (along with three transformed spaces!). These clients were such a joy to work with and made what, at times, was a challenging job feel seamless. This project consisted of two phases, the first being a reconfiguration and update of their master bathroom, guest bathroom, and hallway closets, and the second a kitchen remodel.
In keeping with the style of the home, we decided to run with what we called “traditional with farmhouse charm” – warm wood tones, cement tile, traditional patterns, and you can’t forget the pops of color! The master bathroom airs on the masculine side with a mostly black, white, and wood color palette, while the powder room is very feminine with pastel colors.
When the bathroom projects were wrapped, it didn’t take long before we moved on to the kitchen. The kitchen already had a nice flow, so we didn’t need to move any plumbing or appliances. Instead, we just gave it the facelift it deserved! We wanted to continue the farmhouse charm and landed on a gorgeous terracotta and ceramic hand-painted tile for the backsplash, concrete look-alike quartz countertops, and two-toned cabinets while keeping the existing hardwood floors. We also removed some upper cabinets that blocked the view from the kitchen into the dining and living room area, resulting in a coveted open concept floor plan.
Our clients have always loved to entertain, but now with the remodel complete, they are hosting more than ever, enjoying every second they have in their home.
---
Project designed by interior design studio Kimberlee Marie Interiors. They serve the Seattle metro area including Seattle, Bellevue, Kirkland, Medina, Clyde Hill, and Hunts Point.
For more about Kimberlee Marie Interiors, see here: https://www.kimberleemarie.com/
To learn more about this project, see here
https://www.kimberleemarie.com/kirkland-remodel-1

Pebble Beach Powder Room. Photographer: John Merkl
Photo of a small coastal cloakroom in San Luis Obispo with distressed cabinets, beige walls, a submerged sink, beige floors, open cabinets, travertine flooring and white worktops.
Photo of a small coastal cloakroom in San Luis Obispo with distressed cabinets, beige walls, a submerged sink, beige floors, open cabinets, travertine flooring and white worktops.

Designed by Sarah Nardi of Elsie Interior | Photography by Susan Gilmore
Design ideas for a traditional cloakroom in Minneapolis with a submerged sink, recessed-panel cabinets, black cabinets and white worktops.
Design ideas for a traditional cloakroom in Minneapolis with a submerged sink, recessed-panel cabinets, black cabinets and white worktops.

The guest powder room has a floating weathered wood vanity with gold accents and fixtures. A textured gray wallpaper with gold accents ties it all together.

Design by Carol Luke.
Breakdown of the room:
Benjamin Moore HC 105 is on both the ceiling & walls. The darker color on the ceiling works b/c of the 10 ft height coupled w/the west facing window, lighting & white trim.
Trim Color: Benj Moore Decorator White.
Vanity is Wood-Mode Fine Custom Cabinetry: Wood-Mode Essex Recessed Door Style, Black Forest finish on cherry
Countertop/Backsplash - Franco’s Marble Shop: Calacutta Gold marble
Undermount Sink - Kohler “Devonshire”
Tile- Mosaic Tile: baseboards - polished Arabescato base moulding, Arabescato Black Dot basketweave
Crystal Ceiling light- Elk Lighting “Renaissance’
Sconces - Bellacor: “Normandie”, polished Nickel
Faucet - Kallista: “Tuxedo”, polished nickel
Mirror - Afina: “Radiance Venetian”
Toilet - Barclay: “Victoria High Tank”, white w/satin nickel trim & pull chain
Photo by Morgan Howarth.

Photo of a medium sized traditional cloakroom in Austin with shaker cabinets, medium wood cabinets, grey tiles, white walls, a submerged sink, grey floors, ceramic flooring and white worktops.

Contemporary cloakroom in Los Angeles with flat-panel cabinets, dark wood cabinets, grey tiles, white walls, light hardwood flooring, a submerged sink and beige floors.

With views of the sound this Long Island home this renovated contemporary has wide wood floors, and open plan and invites casual elegant living.
---
Project designed by Long Island interior design studio Annette Jaffe Interiors. They serve Long Island including the Hamptons, as well as NYC, the tri-state area, and Boca Raton, FL.
---
For more about Annette Jaffe Interiors, click here:
https://annettejaffeinteriors.com/
To learn more about this project, click here:
https://annettejaffeinteriors.com/residential-portfolio/contemporary-soundview-home

Inspiration for a contemporary cloakroom in DC Metro with black cabinets, black tiles, black walls, a submerged sink and a floating vanity unit.

Here you can see a bit of the marble mosaic tile floor. The contrast with the deep blue of the chinoiserie wallpaper is stunning! Perfect for a small space.

photo by katsuya taira
Design ideas for a medium sized modern cloakroom in Kobe with beaded cabinets, white cabinets, green walls, vinyl flooring, a submerged sink, solid surface worktops, beige floors and white worktops.
Design ideas for a medium sized modern cloakroom in Kobe with beaded cabinets, white cabinets, green walls, vinyl flooring, a submerged sink, solid surface worktops, beige floors and white worktops.

Powder Bathroom
This is an example of a medium sized beach style cloakroom in Other with freestanding cabinets, blue cabinets, white walls, a submerged sink, beige worktops, a two-piece toilet, medium hardwood flooring and brown floors.
This is an example of a medium sized beach style cloakroom in Other with freestanding cabinets, blue cabinets, white walls, a submerged sink, beige worktops, a two-piece toilet, medium hardwood flooring and brown floors.

Photography by www.mikechajecki.com
Inspiration for a small traditional cloakroom in Toronto with recessed-panel cabinets, black cabinets, a submerged sink, marble worktops, brown walls and white worktops.
Inspiration for a small traditional cloakroom in Toronto with recessed-panel cabinets, black cabinets, a submerged sink, marble worktops, brown walls and white worktops.

Designed by Tres McKinney Designs
Photos by Andrew McKenny
Design ideas for a medium sized traditional cloakroom in San Francisco with shaker cabinets, beige cabinets, white walls, a submerged sink, marble worktops and white worktops.
Design ideas for a medium sized traditional cloakroom in San Francisco with shaker cabinets, beige cabinets, white walls, a submerged sink, marble worktops and white worktops.

Powder Room
Photo of a traditional cloakroom in San Diego with freestanding cabinets, black cabinets, a one-piece toilet, white tiles, marble flooring, a submerged sink, marble worktops and marble tiles.
Photo of a traditional cloakroom in San Diego with freestanding cabinets, black cabinets, a one-piece toilet, white tiles, marble flooring, a submerged sink, marble worktops and marble tiles.

John Gruen
Photo of a medium sized traditional cloakroom in New York with a submerged sink, open cabinets, white cabinets, limestone worktops, blue walls and medium hardwood flooring.
Photo of a medium sized traditional cloakroom in New York with a submerged sink, open cabinets, white cabinets, limestone worktops, blue walls and medium hardwood flooring.

Inspiration for a medium sized classic cloakroom in Orange County with recessed-panel cabinets, white cabinets, a one-piece toilet, grey walls, a submerged sink and granite worktops.

After gutting this bathroom, we created an updated look with details such as crown molding, built-in shelving, new vanity and contemporary lighting. Jeff Kaufman Photography

Powder room; photo by Michael Dickter.
Contemporary cloakroom in Seattle with a submerged sink, flat-panel cabinets, dark wood cabinets, engineered stone worktops, medium hardwood flooring and grey walls.
Contemporary cloakroom in Seattle with a submerged sink, flat-panel cabinets, dark wood cabinets, engineered stone worktops, medium hardwood flooring and grey walls.
Cloakroom with All Types of Cabinet Finish and a Submerged Sink Ideas and Designs
1