Cloakroom with All Types of Cabinet Finish and a Submerged Sink Ideas and Designs
Refine by:
Budget
Sort by:Popular Today
141 - 160 of 9,170 photos
Item 1 of 3
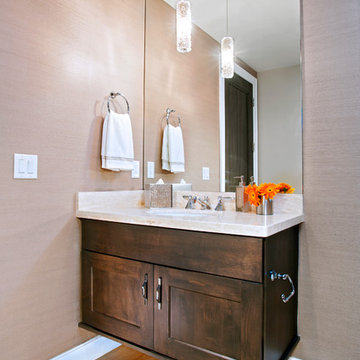
Beautiful touches to add to your home’s powder room! Although small, these rooms are great for getting creative. We introduced modern vessel sinks, floating vanities, and textured wallpaper for an upscale flair to these powder rooms.
Project designed by Denver, Colorado interior designer Margarita Bravo. She serves Denver as well as surrounding areas such as Cherry Hills Village, Englewood, Greenwood Village, and Bow Mar.
For more about MARGARITA BRAVO, click here: https://www.margaritabravo.com/
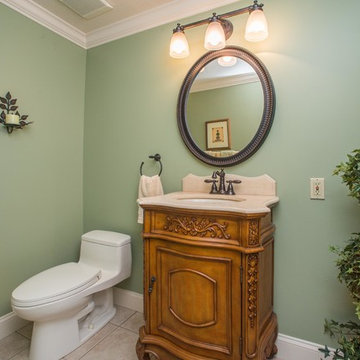
This is an example of a small traditional cloakroom in Other with recessed-panel cabinets, dark wood cabinets, a one-piece toilet, green walls, ceramic flooring, a submerged sink, solid surface worktops and beige floors.
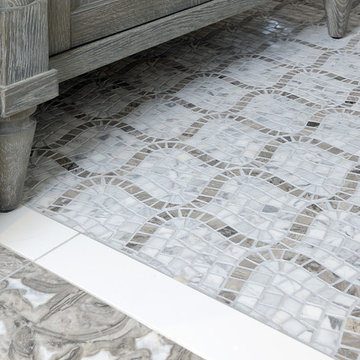
Photo of a medium sized classic cloakroom in Toronto with recessed-panel cabinets, grey cabinets, a two-piece toilet, grey walls, marble flooring, a submerged sink, solid surface worktops and grey floors.
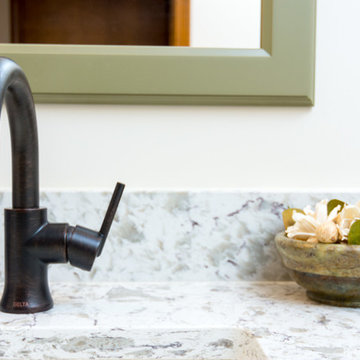
Goals
Our clients wished to update the look of their kitchen and create a more open layout that was bright and inviting.
Our Design Solution
Our design solution was to remove the wall cabinets between the kitchen and dining area and to use a warm almond color to make the kitchen really open and inviting. We used bronze light fixtures and created a unique peninsula to create an up-to-date kitchen.
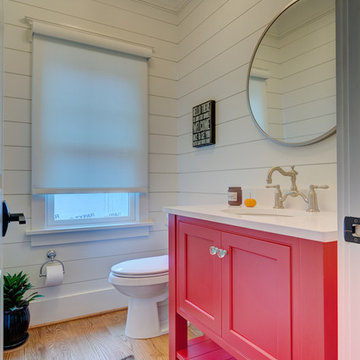
This is an example of a medium sized rural cloakroom in Other with freestanding cabinets, white walls, medium hardwood flooring, quartz worktops, red cabinets, beige floors, a submerged sink and white worktops.

Photography: Ben Gebo
Inspiration for a small classic cloakroom in Boston with shaker cabinets, white cabinets, a wall mounted toilet, white tiles, stone tiles, white walls, mosaic tile flooring, a submerged sink, marble worktops and white floors.
Inspiration for a small classic cloakroom in Boston with shaker cabinets, white cabinets, a wall mounted toilet, white tiles, stone tiles, white walls, mosaic tile flooring, a submerged sink, marble worktops and white floors.
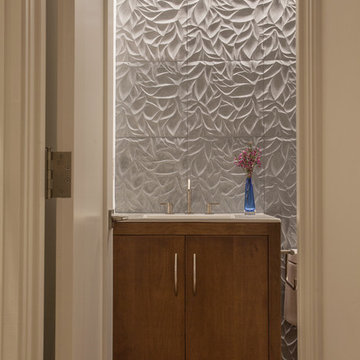
The Lake Blue Leaves tile create the backdrop for the inviting powder room which features chestnut cabinets and flooring. The channel lighting baths the tile wall to express the texture.
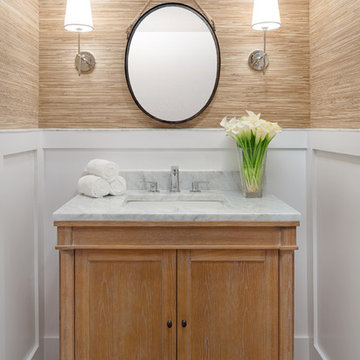
Photo by Micah Dimitriadis Photography.
Design by Molly O'Neil Designs
This is an example of a nautical cloakroom in San Diego with freestanding cabinets, medium wood cabinets, brown walls, light hardwood flooring, a submerged sink and grey worktops.
This is an example of a nautical cloakroom in San Diego with freestanding cabinets, medium wood cabinets, brown walls, light hardwood flooring, a submerged sink and grey worktops.
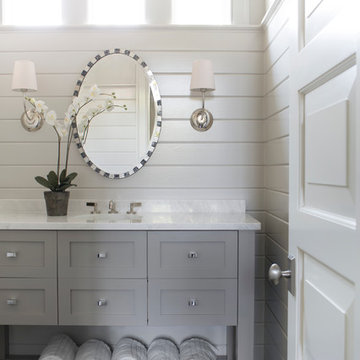
Sarah Dorio
Beach style cloakroom in Atlanta with a submerged sink, grey cabinets, white walls, dark hardwood flooring, shaker cabinets and white worktops.
Beach style cloakroom in Atlanta with a submerged sink, grey cabinets, white walls, dark hardwood flooring, shaker cabinets and white worktops.
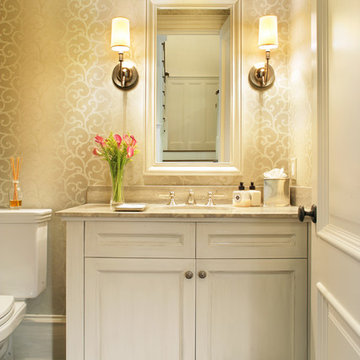
Peter Rymwid
Inspiration for a medium sized traditional cloakroom in New York with a submerged sink, recessed-panel cabinets, white cabinets, a two-piece toilet, beige walls and dark hardwood flooring.
Inspiration for a medium sized traditional cloakroom in New York with a submerged sink, recessed-panel cabinets, white cabinets, a two-piece toilet, beige walls and dark hardwood flooring.
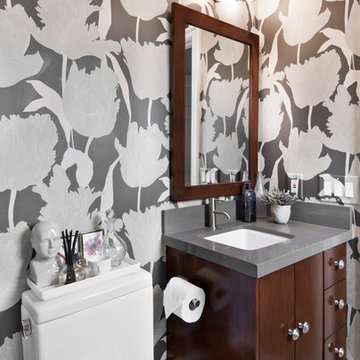
Inspiration for a traditional cloakroom in Los Angeles with a submerged sink, flat-panel cabinets, dark wood cabinets, multi-coloured walls and grey worktops.
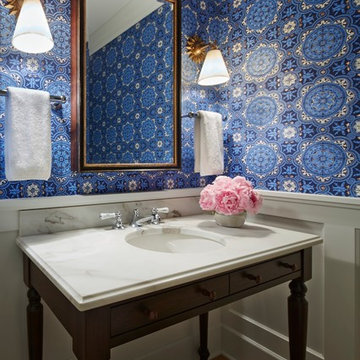
Martha O'Hara Interiors, Interior Design & Photo Styling | Kyle Hunt & Partners, Builder | Corey Gaffer Photography
Please Note: All “related,” “similar,” and “sponsored” products tagged or listed by Houzz are not actual products pictured. They have not been approved by Martha O’Hara Interiors nor any of the professionals credited. For information about our work, please contact design@oharainteriors.com.
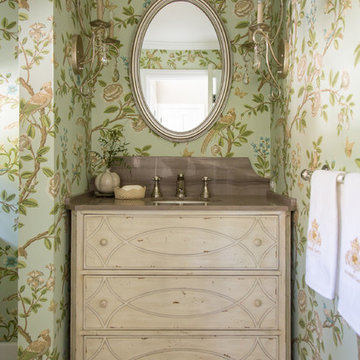
Photo by: Mike P Kelley
Styling by: Jennifer Maxcy, hoot n anny home
This is an example of a romantic cloakroom in Los Angeles with a submerged sink, freestanding cabinets, light wood cabinets, green walls, ceramic flooring, marble worktops and brown worktops.
This is an example of a romantic cloakroom in Los Angeles with a submerged sink, freestanding cabinets, light wood cabinets, green walls, ceramic flooring, marble worktops and brown worktops.
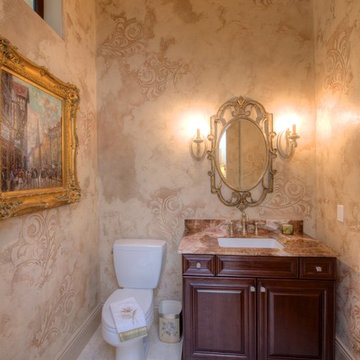
Design ideas for a traditional cloakroom in Tampa with a submerged sink, raised-panel cabinets, dark wood cabinets and beige tiles.

This beautiful transitional powder room with wainscot paneling and wallpaper was transformed from a 1990's raspberry pink and ornate room. The space now breathes and feels so much larger. The vanity was a custom piece using an old chest of drawers. We removed the feet and added the custom metal base. The original hardware was then painted to match the base.
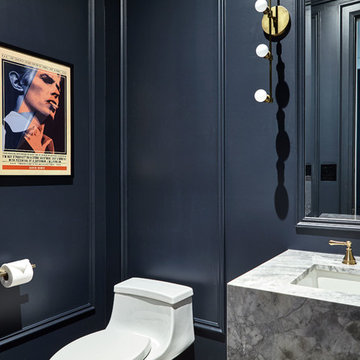
This is an example of a classic cloakroom in Toronto with grey cabinets, a one-piece toilet, blue tiles, white walls, medium hardwood flooring, a submerged sink, quartz worktops and brown floors.

This is an example of a contemporary cloakroom in Boise with flat-panel cabinets, grey cabinets, white walls, light hardwood flooring, a submerged sink, beige floors, white worktops and a floating vanity unit.

Designer: MODtage Design /
Photographer: Paul Dyer
Design ideas for a large traditional cloakroom in San Francisco with blue tiles, a submerged sink, ceramic tiles, ceramic flooring, blue floors, recessed-panel cabinets, light wood cabinets, a one-piece toilet, multi-coloured walls, soapstone worktops, white worktops and a feature wall.
Design ideas for a large traditional cloakroom in San Francisco with blue tiles, a submerged sink, ceramic tiles, ceramic flooring, blue floors, recessed-panel cabinets, light wood cabinets, a one-piece toilet, multi-coloured walls, soapstone worktops, white worktops and a feature wall.

Photography: Werner Straube
Design ideas for a small classic cloakroom in Chicago with grey cabinets, black walls, a submerged sink, marble worktops, recessed-panel cabinets and white worktops.
Design ideas for a small classic cloakroom in Chicago with grey cabinets, black walls, a submerged sink, marble worktops, recessed-panel cabinets and white worktops.
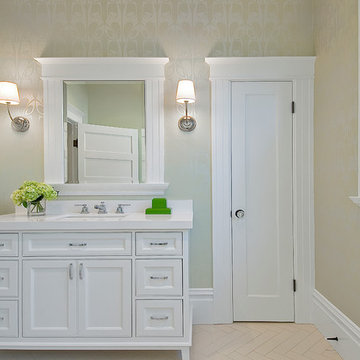
Sharp and bright vanity with flush-inset design.
Design ideas for a medium sized classic cloakroom in San Francisco with beaded cabinets, white cabinets, beige walls, porcelain flooring, a submerged sink, solid surface worktops, beige floors and white worktops.
Design ideas for a medium sized classic cloakroom in San Francisco with beaded cabinets, white cabinets, beige walls, porcelain flooring, a submerged sink, solid surface worktops, beige floors and white worktops.
Cloakroom with All Types of Cabinet Finish and a Submerged Sink Ideas and Designs
8