Cloakroom with All Types of Cabinet Finish and a Submerged Sink Ideas and Designs
Refine by:
Budget
Sort by:Popular Today
201 - 220 of 9,194 photos
Item 1 of 3
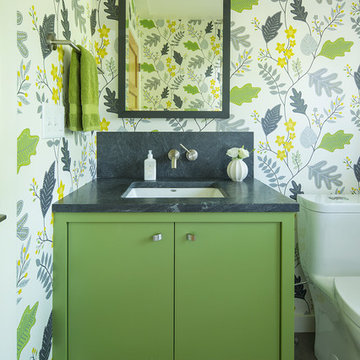
Troy Thies Photography
Inspiration for a classic cloakroom in Minneapolis with flat-panel cabinets, green cabinets, multi-coloured walls, a submerged sink and grey floors.
Inspiration for a classic cloakroom in Minneapolis with flat-panel cabinets, green cabinets, multi-coloured walls, a submerged sink and grey floors.

Marisa Vitale
This is an example of a medium sized nautical cloakroom in Los Angeles with white cabinets, ceramic tiles, white walls, ceramic flooring, a submerged sink, engineered stone worktops, recessed-panel cabinets and grey tiles.
This is an example of a medium sized nautical cloakroom in Los Angeles with white cabinets, ceramic tiles, white walls, ceramic flooring, a submerged sink, engineered stone worktops, recessed-panel cabinets and grey tiles.

Ann Parris
Photo of a small traditional cloakroom in Salt Lake City with recessed-panel cabinets, a two-piece toilet, multi-coloured tiles, porcelain tiles, beige walls, porcelain flooring, a submerged sink, granite worktops and distressed cabinets.
Photo of a small traditional cloakroom in Salt Lake City with recessed-panel cabinets, a two-piece toilet, multi-coloured tiles, porcelain tiles, beige walls, porcelain flooring, a submerged sink, granite worktops and distressed cabinets.

This powder room was converted from a full bath as part of a whole house renovation.
Inspiration for a large classic cloakroom in Raleigh with freestanding cabinets, white cabinets, white tiles, beige tiles, beige walls, dark hardwood flooring, a submerged sink, marble worktops and matchstick tiles.
Inspiration for a large classic cloakroom in Raleigh with freestanding cabinets, white cabinets, white tiles, beige tiles, beige walls, dark hardwood flooring, a submerged sink, marble worktops and matchstick tiles.
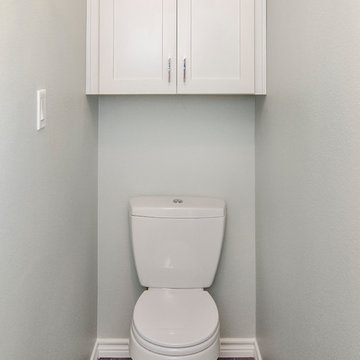
These bathrooms, shared by teenage sisters, needed an update from the girly bright pink on the walls to a contemporary young adult look. The rooms were given a trendy gray and white makeover with white shaker cabinets, modern calacatta tiling and popular super white granite countertops. Design-Build by Hatfield Builders & Remodelers; photography credits Versatile Imaging.
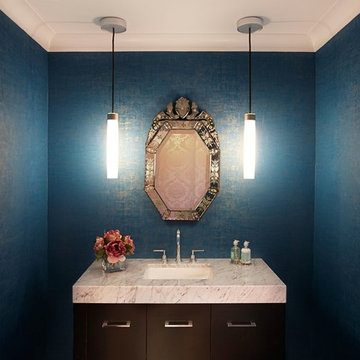
Featured Roslyn Estates Bathroom by
New York Woodstock Inc.
Inspiration for a medium sized classic cloakroom in New York with a submerged sink, flat-panel cabinets, dark wood cabinets, marble worktops and blue walls.
Inspiration for a medium sized classic cloakroom in New York with a submerged sink, flat-panel cabinets, dark wood cabinets, marble worktops and blue walls.
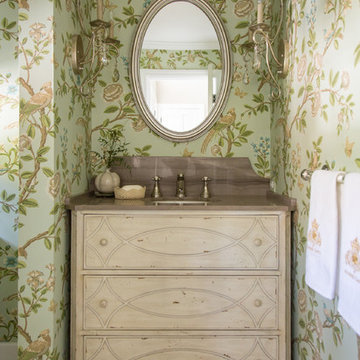
Mike P Kelley, jennifer maxcy, hoot n' anny home
This is an example of a small classic cloakroom in Los Angeles with a submerged sink, freestanding cabinets, multi-coloured walls, light hardwood flooring and distressed cabinets.
This is an example of a small classic cloakroom in Los Angeles with a submerged sink, freestanding cabinets, multi-coloured walls, light hardwood flooring and distressed cabinets.

The homeowner chose an interesting zebra patterned wallpaper for this powder room.
Small eclectic cloakroom in Philadelphia with a submerged sink, dark wood cabinets, marble worktops, a two-piece toilet, beaded cabinets, medium hardwood flooring, red walls and white worktops.
Small eclectic cloakroom in Philadelphia with a submerged sink, dark wood cabinets, marble worktops, a two-piece toilet, beaded cabinets, medium hardwood flooring, red walls and white worktops.

This powder bathroom design was for Vicki Gunvalson of the Real Housewives of Orange County. The vanity came from Home Goods a few years ago and VG did not want to replace it, so I had Peter Bolton refinish it and give it new life through paint and a little added burlap to hide the interior of the open doors. The wall sconce light fixtures and Spanish hand painted mirror were another great antique store find here in San Diego.
Interior Design by Leanne Michael
Custom Wall & Vanity Finish by Peter Bolton
Photography by Gail Owens

This project was not only full of many bathrooms but also many different aesthetics. The goals were fourfold, create a new master suite, update the basement bath, add a new powder bath and my favorite, make them all completely different aesthetics.
Primary Bath-This was originally a small 60SF full bath sandwiched in between closets and walls of built-in cabinetry that blossomed into a 130SF, five-piece primary suite. This room was to be focused on a transitional aesthetic that would be adorned with Calcutta gold marble, gold fixtures and matte black geometric tile arrangements.
Powder Bath-A new addition to the home leans more on the traditional side of the transitional movement using moody blues and greens accented with brass. A fun play was the asymmetry of the 3-light sconce brings the aesthetic more to the modern side of transitional. My favorite element in the space, however, is the green, pink black and white deco tile on the floor whose colors are reflected in the details of the Australian wallpaper.
Hall Bath-Looking to touch on the home's 70's roots, we went for a mid-mod fresh update. Black Calcutta floors, linear-stacked porcelain tile, mixed woods and strong black and white accents. The green tile may be the star but the matte white ribbed tiles in the shower and behind the vanity are the true unsung heroes.
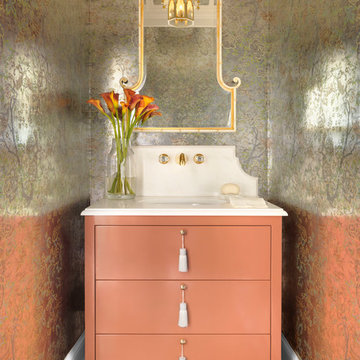
Alise O'Brien
This is an example of a medium sized classic cloakroom in St Louis with flat-panel cabinets, a submerged sink, marble worktops, white worktops, medium hardwood flooring, brown floors and orange cabinets.
This is an example of a medium sized classic cloakroom in St Louis with flat-panel cabinets, a submerged sink, marble worktops, white worktops, medium hardwood flooring, brown floors and orange cabinets.
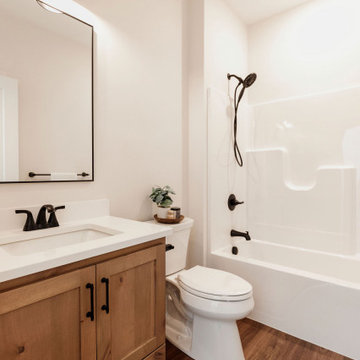
Design ideas for a farmhouse cloakroom in Minneapolis with medium wood cabinets, a two-piece toilet, white walls, vinyl flooring, a submerged sink, quartz worktops, white worktops and a built in vanity unit.
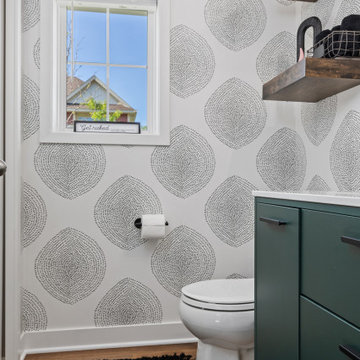
Instead of being builder grade, these clients wanted to stand out so we did some wallpaper that resembles tree trunks, and a little pop of green with the vanity all with transitional fixtures.
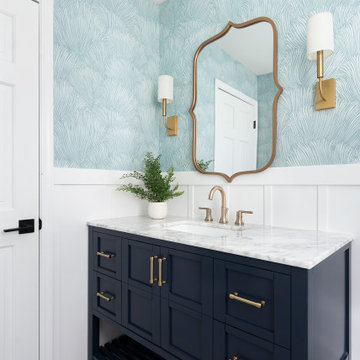
Design ideas for a medium sized classic cloakroom in Chicago with shaker cabinets, blue cabinets, blue walls, marble flooring, a submerged sink, marble worktops, grey floors, white worktops, a freestanding vanity unit and wallpapered walls.

Although many design trends come and go, it seems that the farmhouse style remains classic. And that’s a good thing, because this is a 100+ year old farmhouse.
This half bathroom was nothing special. It contained a broken, box-store vanity, low ceilings, and boring finishes. So, I came up with a plan to brighten up and bring in its farmhouse roots!
My number one priority was to the raise the ceiling. The rest of our home boasts 9-9 1/2′ ceilings. So, the fact that this ceiling was so low made the bathroom feel out of place. We tore out the drop ceiling to find the original plaster ceiling. But I had a cathedral ceiling on my heart, so we tore it out too and rebuilt the ceiling to follow the pitch of our home.
New deviations of the farmhouse style continue to surface while keeping the style rooted in the past. I kept many the characteristics of the farmhouse style: white walls, white trim, and shiplap. But I poured a little of my personal style into the mix by using a stain on the cabinet, ceiling trim, and beam and added an earthy green to the door.
Small spaces don’t need to settle for a dull, outdated design. Even if you can’t raise the ceiling, there is always untapped potential! Wallpaper, trim details, or artsy tile are all easy ways to add your special signature to any room.

Small cloakroom in Salt Lake City with recessed-panel cabinets, light wood cabinets, a two-piece toilet, marble flooring, a submerged sink, marble worktops, blue floors, white worktops and a built in vanity unit.
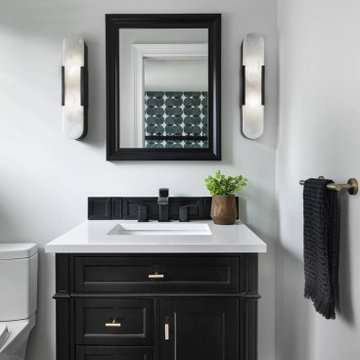
This is an example of a traditional cloakroom in Detroit with freestanding cabinets, black cabinets, grey walls, a submerged sink, brown floors, white worktops and a freestanding vanity unit.

the powder room featured a traditional element, too: a vanity which was pretty, but not our client’s style. Wallpaper with a fresh take on a floral pattern was just what the room needed. A modern color palette and a streamlined brass mirror brought the elements together and updated the space.
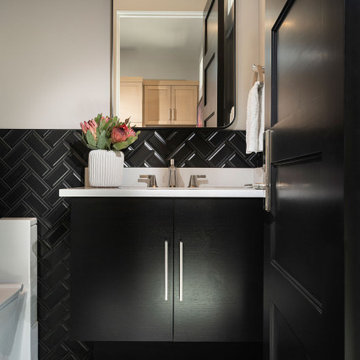
Inspiration for a large modern cloakroom in Other with flat-panel cabinets, black cabinets, a bidet, black tiles, grey walls, porcelain flooring, a submerged sink, engineered stone worktops, white worktops, a floating vanity unit, metro tiles and multi-coloured floors.
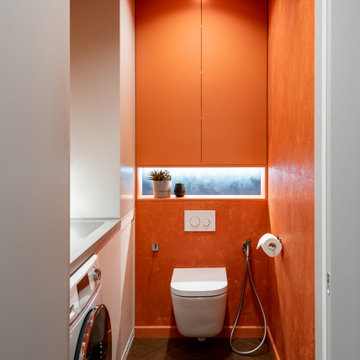
Photo of a small modern cloakroom in Yekaterinburg with flat-panel cabinets, orange cabinets, a wall mounted toilet, orange walls, vinyl flooring, a submerged sink, solid surface worktops, beige floors, grey worktops and a built in vanity unit.
Cloakroom with All Types of Cabinet Finish and a Submerged Sink Ideas and Designs
11