Cloakroom with All Types of Cabinet Finish and a Submerged Sink Ideas and Designs
Refine by:
Budget
Sort by:Popular Today
221 - 240 of 9,194 photos
Item 1 of 3
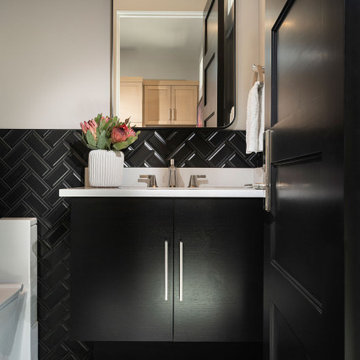
Inspiration for a large modern cloakroom in Other with flat-panel cabinets, black cabinets, a bidet, black tiles, grey walls, porcelain flooring, a submerged sink, engineered stone worktops, white worktops, a floating vanity unit, metro tiles and multi-coloured floors.
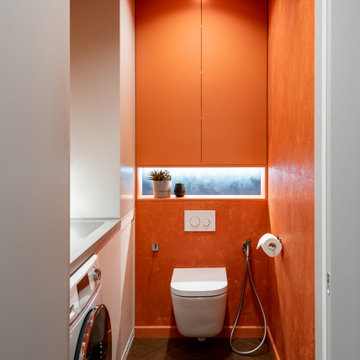
Photo of a small modern cloakroom in Yekaterinburg with flat-panel cabinets, orange cabinets, a wall mounted toilet, orange walls, vinyl flooring, a submerged sink, solid surface worktops, beige floors, grey worktops and a built in vanity unit.
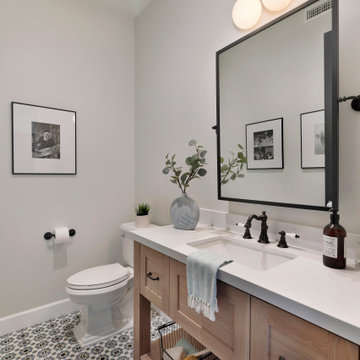
Design ideas for a traditional cloakroom in Los Angeles with shaker cabinets, medium wood cabinets, grey walls, cement flooring, a submerged sink, multi-coloured floors, white worktops and a freestanding vanity unit.

Inspiration for a small modern cloakroom in Omaha with freestanding cabinets, black cabinets, a one-piece toilet, yellow tiles, stone slabs, green walls, light hardwood flooring, a submerged sink, engineered stone worktops, brown floors and white worktops.
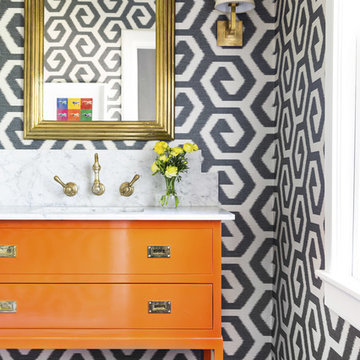
Photo of a traditional cloakroom in Houston with freestanding cabinets, orange cabinets, multi-coloured walls, dark hardwood flooring, a submerged sink, brown floors and white worktops.
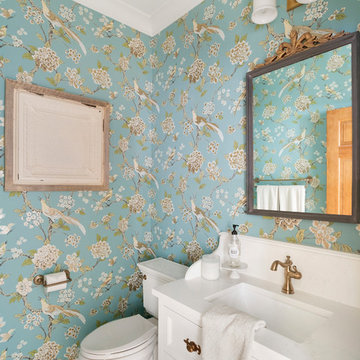
Photo of a medium sized farmhouse cloakroom in Minneapolis with white cabinets, white worktops, recessed-panel cabinets, a two-piece toilet, multi-coloured walls, a submerged sink and grey floors.

Inspiration for a small nautical cloakroom in Tampa with recessed-panel cabinets, white cabinets, a one-piece toilet, grey walls, ceramic flooring, a submerged sink, quartz worktops, multi-coloured floors and white worktops.
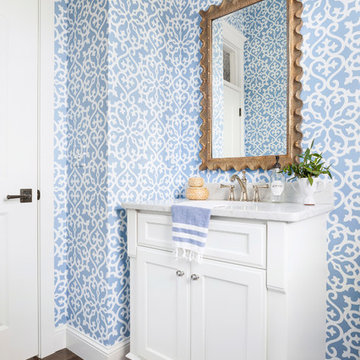
Spacecrafting Photography
Photo of a beach style cloakroom in Minneapolis with recessed-panel cabinets, white cabinets, multi-coloured walls, dark hardwood flooring, a submerged sink, marble worktops and grey worktops.
Photo of a beach style cloakroom in Minneapolis with recessed-panel cabinets, white cabinets, multi-coloured walls, dark hardwood flooring, a submerged sink, marble worktops and grey worktops.
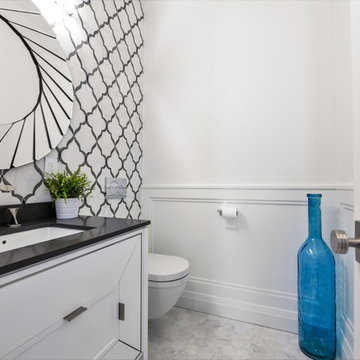
Inspiration for a medium sized traditional cloakroom in New York with recessed-panel cabinets, white cabinets, white walls, marble flooring, a submerged sink, engineered stone worktops, grey floors and black worktops.
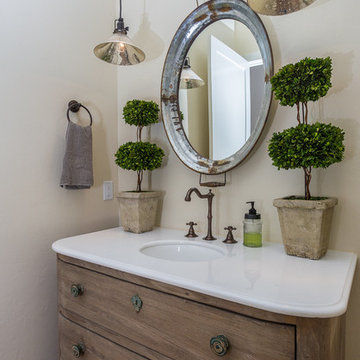
Bella Vita Photography
Photo of a medium sized rural cloakroom in Other with freestanding cabinets, distressed cabinets, medium hardwood flooring, a submerged sink, marble worktops, brown floors and white worktops.
Photo of a medium sized rural cloakroom in Other with freestanding cabinets, distressed cabinets, medium hardwood flooring, a submerged sink, marble worktops, brown floors and white worktops.
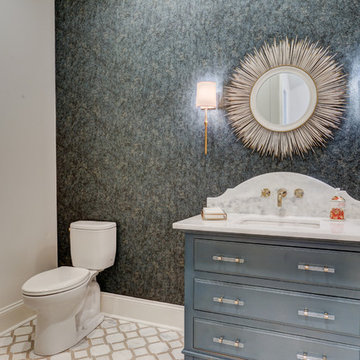
Photo of a traditional cloakroom in New Orleans with freestanding cabinets, blue cabinets, a two-piece toilet, grey walls, a submerged sink, white floors and white worktops.

Photographer: Ashley Avila Photography
Builder: Colonial Builders - Tim Schollart
Interior Designer: Laura Davidson
This large estate house was carefully crafted to compliment the rolling hillsides of the Midwest. Horizontal board & batten facades are sheltered by long runs of hipped roofs and are divided down the middle by the homes singular gabled wall. At the foyer, this gable takes the form of a classic three-part archway.
Going through the archway and into the interior, reveals a stunning see-through fireplace surround with raised natural stone hearth and rustic mantel beams. Subtle earth-toned wall colors, white trim, and natural wood floors serve as a perfect canvas to showcase patterned upholstery, black hardware, and colorful paintings. The kitchen and dining room occupies the space to the left of the foyer and living room and is connected to two garages through a more secluded mudroom and half bath. Off to the rear and adjacent to the kitchen is a screened porch that features a stone fireplace and stunning sunset views.
Occupying the space to the right of the living room and foyer is an understated master suite and spacious study featuring custom cabinets with diagonal bracing. The master bedroom’s en suite has a herringbone patterned marble floor, crisp white custom vanities, and access to a his and hers dressing area.
The four upstairs bedrooms are divided into pairs on either side of the living room balcony. Downstairs, the terraced landscaping exposes the family room and refreshment area to stunning views of the rear yard. The two remaining bedrooms in the lower level each have access to an en suite bathroom.
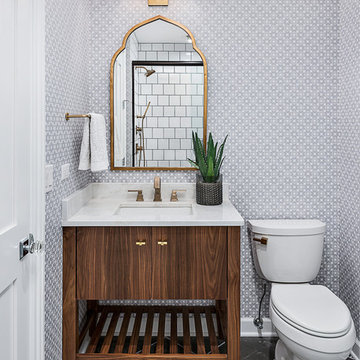
This is an example of a traditional cloakroom in Chicago with freestanding cabinets, dark wood cabinets, a two-piece toilet, grey walls, a submerged sink and grey floors.
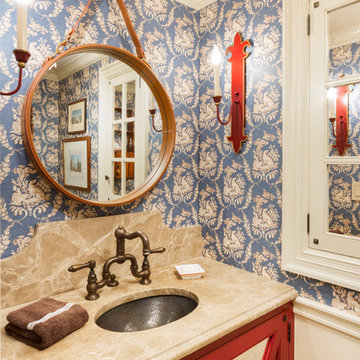
Photo by Kirt Washington
Classic cloakroom in New York with freestanding cabinets, red cabinets, multi-coloured walls and a submerged sink.
Classic cloakroom in New York with freestanding cabinets, red cabinets, multi-coloured walls and a submerged sink.

This is an example of a medium sized traditional cloakroom in Atlanta with freestanding cabinets, black cabinets, a two-piece toilet, grey walls, vinyl flooring, a submerged sink, quartz worktops and beige worktops.

Powder Room
This is an example of a medium sized modern cloakroom in New York with purple walls, porcelain flooring, flat-panel cabinets, white cabinets, a one-piece toilet, grey tiles, white tiles, porcelain tiles, a submerged sink and engineered stone worktops.
This is an example of a medium sized modern cloakroom in New York with purple walls, porcelain flooring, flat-panel cabinets, white cabinets, a one-piece toilet, grey tiles, white tiles, porcelain tiles, a submerged sink and engineered stone worktops.
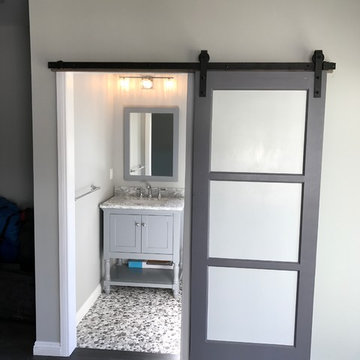
Adding a powder room to a game room in the garage.
This is an example of a medium sized traditional cloakroom in Los Angeles with shaker cabinets, grey cabinets, a two-piece toilet, grey tiles, white walls, pebble tile flooring, a submerged sink, marble worktops, multi-coloured floors and grey worktops.
This is an example of a medium sized traditional cloakroom in Los Angeles with shaker cabinets, grey cabinets, a two-piece toilet, grey tiles, white walls, pebble tile flooring, a submerged sink, marble worktops, multi-coloured floors and grey worktops.
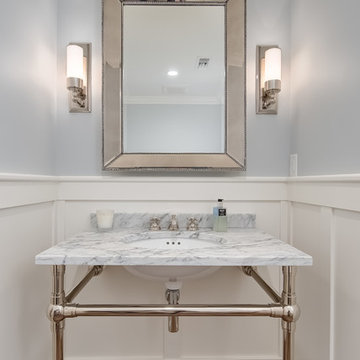
Hall powder room with chrome fixture accents, white wainscot, mirror frame Restoration Hardware mirror,
Inspiration for a small coastal cloakroom in Orange County with recessed-panel cabinets, white cabinets, grey walls, light hardwood flooring, a submerged sink and marble worktops.
Inspiration for a small coastal cloakroom in Orange County with recessed-panel cabinets, white cabinets, grey walls, light hardwood flooring, a submerged sink and marble worktops.

Photo by Jack Gardner
Photo of a small nautical cloakroom in Jacksonville with shaker cabinets, grey cabinets, a two-piece toilet, beige tiles, pebble tiles, grey walls, pebble tile flooring, a submerged sink and engineered stone worktops.
Photo of a small nautical cloakroom in Jacksonville with shaker cabinets, grey cabinets, a two-piece toilet, beige tiles, pebble tiles, grey walls, pebble tile flooring, a submerged sink and engineered stone worktops.
Cloakroom with All Types of Cabinet Finish and a Submerged Sink Ideas and Designs
12
