Cloakroom with a Submerged Sink and Blue Floors Ideas and Designs
Refine by:
Budget
Sort by:Popular Today
21 - 40 of 81 photos
Item 1 of 3
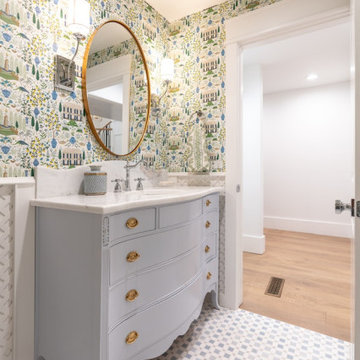
Powder Bath - Vintage Chest vanity, Marble mosaic floors, Camont Wallpaper
Classic cloakroom in Oklahoma City with blue cabinets, white walls, mosaic tile flooring, a submerged sink, marble worktops, blue floors, white worktops, a freestanding vanity unit and wallpapered walls.
Classic cloakroom in Oklahoma City with blue cabinets, white walls, mosaic tile flooring, a submerged sink, marble worktops, blue floors, white worktops, a freestanding vanity unit and wallpapered walls.
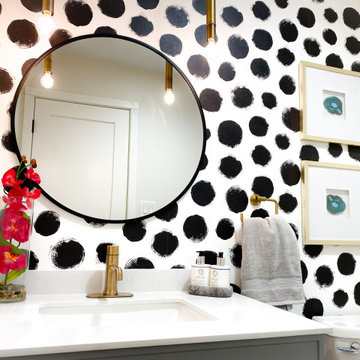
Design ideas for a small modern cloakroom in Other with raised-panel cabinets, grey cabinets, a two-piece toilet, white walls, ceramic flooring, a submerged sink, engineered stone worktops, blue floors, white worktops, a freestanding vanity unit and wallpapered walls.
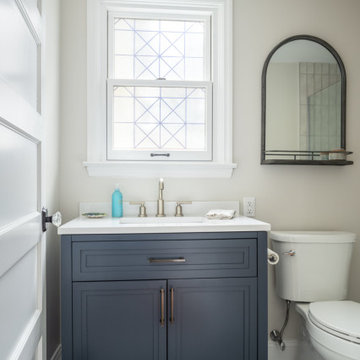
The original kitchen was dark and not at all functional. By making better use of the available space, as well as new larger windows and a vaulted ceiling, the new kitchen transformed into a bright, open space with ample storage and functionality. On top of that, we were also able to fit in a new mud room from the back yard and spruce up the existing bathroom.
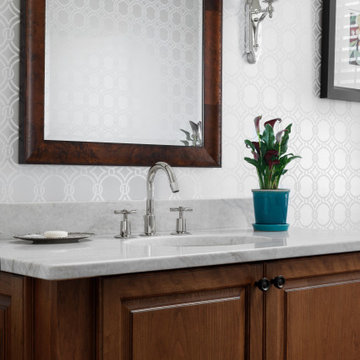
Powder room with Crosswater faucet and quartzite countertop
Design ideas for a medium sized classic cloakroom in Milwaukee with raised-panel cabinets, medium wood cabinets, a one-piece toilet, grey walls, medium hardwood flooring, a submerged sink, quartz worktops, blue floors, grey worktops, a freestanding vanity unit and wallpapered walls.
Design ideas for a medium sized classic cloakroom in Milwaukee with raised-panel cabinets, medium wood cabinets, a one-piece toilet, grey walls, medium hardwood flooring, a submerged sink, quartz worktops, blue floors, grey worktops, a freestanding vanity unit and wallpapered walls.
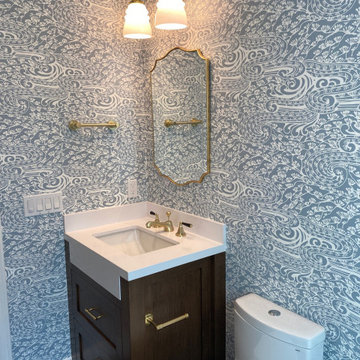
Classic cloakroom in San Francisco with shaker cabinets, dark wood cabinets, a one-piece toilet, blue walls, ceramic flooring, a submerged sink, engineered stone worktops, blue floors, white worktops, a built in vanity unit and wallpapered walls.
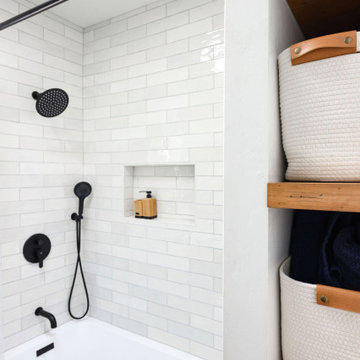
Elevate your guest bathroom into a realm of modern elegance with our captivating remodel, inspired by a sophisticated color palette of navy blue, crisp white, and natural wood tones. This design seamlessly marries contemporary aesthetics with functional storage solutions, resulting in a welcoming space that's both stylish and practical.
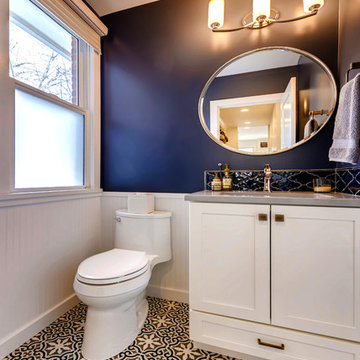
Rodwin Architecture & Skycastle Homes
Location: Boulder, CO USA
Our clients asked us to breathe new life into a dark and chopped up 1990’s home, that had a solid shell but a dysfunctional floor plan and dated finishes. We took down all the walls and created an open concept, sunny plan where all the public social spaces connected. We added a Dutch front door and created both a foyer and proper mud-room for the first time, so guests now had a sense of arrival and a place to hang their jackets. The odd dated kitchen that was the heart of the home was rebuilt from scratch with a simple white and blue palette. We opened up the south wall of the main floor with large windows and doors to help BBQ’s and parties flow from inside to the patio. The sagging and faded wrap-around porch was rebuilt from scratch. We re-arranged the interior spaces to create a dream kid’s playroom packed with organized storage and just far enough away from the grown-ups so that everyone can co-exist peacefully. We redid the finishes & fixtures throughout, and opened up the staircase to be an elegant path through this 4 storey house.
Built by Skycastle Construction.
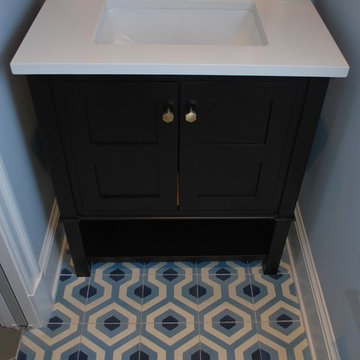
Bold pattern concrete tile floor in a Rehoboth Beach, Delaware powder with custom blue vanity by Michael Molesky
Small traditional cloakroom in DC Metro with beaded cabinets, blue cabinets, blue walls, cement flooring, a submerged sink, solid surface worktops, blue floors and white worktops.
Small traditional cloakroom in DC Metro with beaded cabinets, blue cabinets, blue walls, cement flooring, a submerged sink, solid surface worktops, blue floors and white worktops.
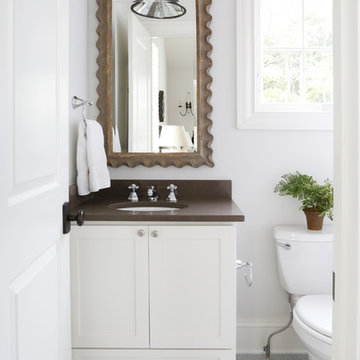
Inspiration for a traditional cloakroom in Nashville with shaker cabinets, white cabinets, a two-piece toilet, white walls, mosaic tile flooring, a submerged sink, blue floors and brown worktops.

Twist Tours
Inspiration for a medium sized traditional cloakroom in Austin with flat-panel cabinets, blue cabinets, white tiles, metro tiles, grey walls, cement flooring, a submerged sink, engineered stone worktops, blue floors and grey worktops.
Inspiration for a medium sized traditional cloakroom in Austin with flat-panel cabinets, blue cabinets, white tiles, metro tiles, grey walls, cement flooring, a submerged sink, engineered stone worktops, blue floors and grey worktops.
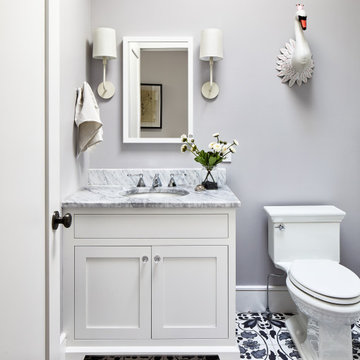
Design ideas for a medium sized classic cloakroom in Los Angeles with shaker cabinets, white cabinets, a two-piece toilet, grey walls, ceramic flooring, a submerged sink, marble worktops, blue floors and grey worktops.
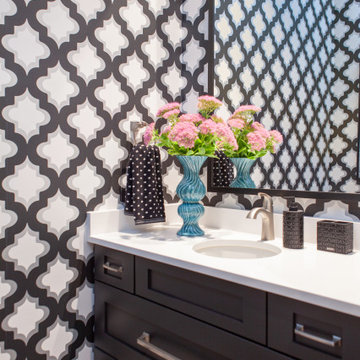
Replaced existing vanity with pullout drawers and quartz counter top. Large handles allow for easy use of pullout drawers.
Bold geometric pattern in white, metallic and black gave the room life! We went to our local frame shop and had custom mirror made. Mirror was large 30 x 65 and fit perfectly over vanity.
Photography: Studio West
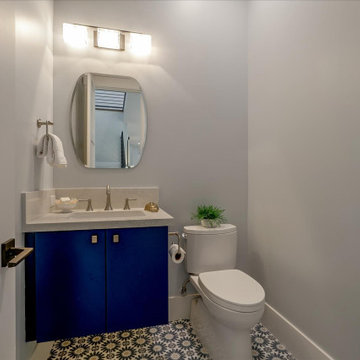
Design ideas for a small nautical cloakroom in San Francisco with flat-panel cabinets, blue cabinets, a two-piece toilet, blue tiles, blue walls, cement flooring, a submerged sink, engineered stone worktops, blue floors, white worktops and a floating vanity unit.
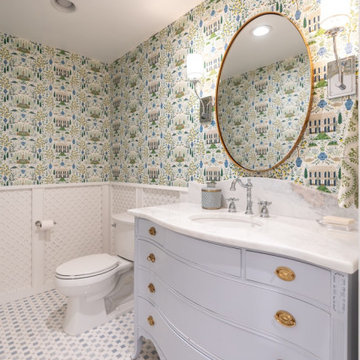
Powder Bath
Medium sized traditional cloakroom in Oklahoma City with blue cabinets, a two-piece toilet, multi-coloured walls, mosaic tile flooring, a submerged sink, marble worktops, blue floors, white worktops, a freestanding vanity unit and wallpapered walls.
Medium sized traditional cloakroom in Oklahoma City with blue cabinets, a two-piece toilet, multi-coloured walls, mosaic tile flooring, a submerged sink, marble worktops, blue floors, white worktops, a freestanding vanity unit and wallpapered walls.
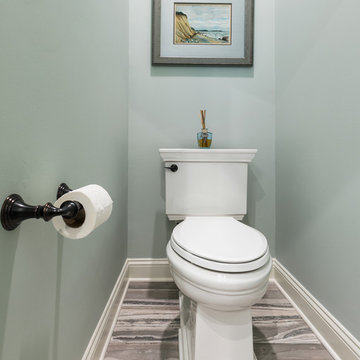
Design ideas for a beach style cloakroom in Jacksonville with recessed-panel cabinets, blue cabinets, a two-piece toilet, green tiles, porcelain tiles, blue walls, porcelain flooring, a submerged sink, engineered stone worktops, blue floors and multi-coloured worktops.
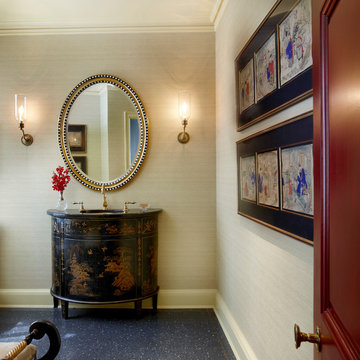
Powder room complete with art and a Chinese-style vanity
Tony Soluri
Inspiration for a large classic cloakroom in Chicago with freestanding cabinets, black cabinets, beige walls, dark hardwood flooring, a submerged sink, blue floors, black worktops, feature lighting, a freestanding vanity unit, a drop ceiling and wallpapered walls.
Inspiration for a large classic cloakroom in Chicago with freestanding cabinets, black cabinets, beige walls, dark hardwood flooring, a submerged sink, blue floors, black worktops, feature lighting, a freestanding vanity unit, a drop ceiling and wallpapered walls.
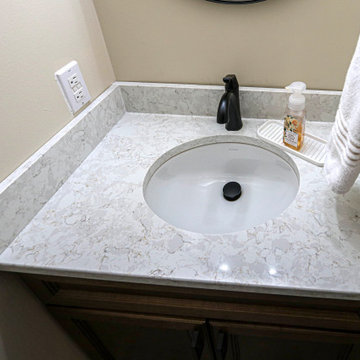
Waypoint 750F flat panel maple vanity with Spice stain. With Blackrock hardware in Black Bronze. The countertop is Silestone Lusso quartz with 4” backsplash with Delta faucet in black and a Kohler Caxton oval undermount sink. Toto Entranda toilet. On the floor is Monochrome Lotus 8x8 deco tile. A pocket door was installed for more space.
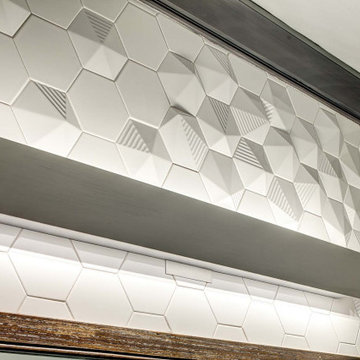
Inspiration for a small eclectic cloakroom in New York with flat-panel cabinets, medium wood cabinets, a one-piece toilet, white tiles, ceramic tiles, white walls, porcelain flooring, a submerged sink, engineered stone worktops, blue floors, white worktops and a built in vanity unit.
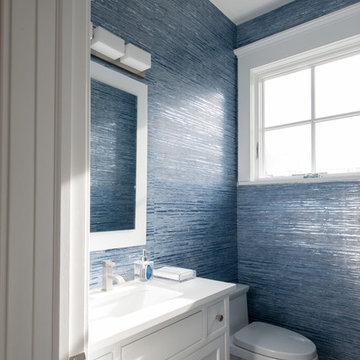
Fine Photography by Stephanie
Design ideas for a modern cloakroom in New York with recessed-panel cabinets, white cabinets, a one-piece toilet, blue walls, porcelain flooring, a submerged sink, engineered stone worktops and blue floors.
Design ideas for a modern cloakroom in New York with recessed-panel cabinets, white cabinets, a one-piece toilet, blue walls, porcelain flooring, a submerged sink, engineered stone worktops and blue floors.
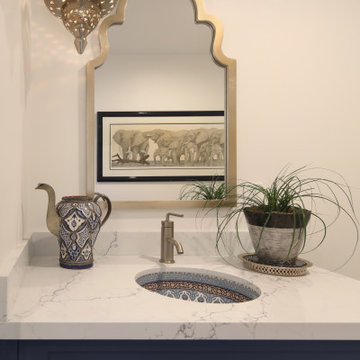
Blue Moroccan meets coastal living, Custom made blue cabinet with arabesque door detail and custom Idris mosaic tiles imported from Morocco.
Photo of a medium sized nautical cloakroom in Orange County with raised-panel cabinets, blue cabinets, a one-piece toilet, white walls, mosaic tile flooring, a submerged sink, engineered stone worktops, blue floors and white worktops.
Photo of a medium sized nautical cloakroom in Orange County with raised-panel cabinets, blue cabinets, a one-piece toilet, white walls, mosaic tile flooring, a submerged sink, engineered stone worktops, blue floors and white worktops.
Cloakroom with a Submerged Sink and Blue Floors Ideas and Designs
2