Cloakroom with a Submerged Sink and Concrete Worktops Ideas and Designs
Refine by:
Budget
Sort by:Popular Today
1 - 20 of 64 photos
Item 1 of 3

Photo of an urban cloakroom in Kyoto with open cabinets, white cabinets, white tiles, ceramic tiles, white walls, vinyl flooring, a submerged sink, concrete worktops, grey floors, grey worktops, a built in vanity unit, a wallpapered ceiling and wallpapered walls.
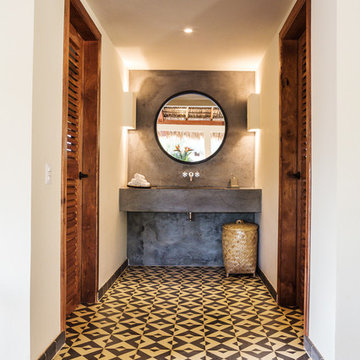
Inspiration for a small contemporary cloakroom in Los Angeles with grey tiles, cement tiles, beige walls, porcelain flooring, a submerged sink, concrete worktops and multi-coloured floors.

Inspiration for a small modern cloakroom in Other with flat-panel cabinets, brown cabinets, a wall mounted toilet, grey tiles, cement tiles, white walls, porcelain flooring, a submerged sink, concrete worktops, white floors, grey worktops and a floating vanity unit.
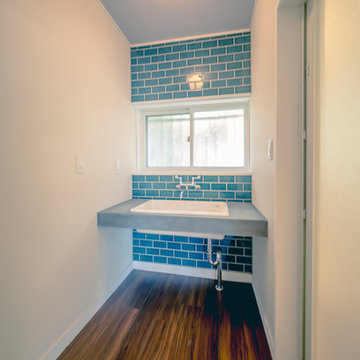
30歳代のご夫婦に中古住宅物件探しを依頼され
築40年 敷地面積100坪 建物延べ床面積41坪で
さらにガレージ、スキップフロア付きの中古住宅をご紹介させていただいた所、大変気に入っていただきました。
リノベーションをご依頼いただき、打ち合わせを進めていく中でヴィンテージ家具やヴィンテージ照明など楽しく一緒に選びました。
LDKは和室二間とキッチン合わせて3部屋を一つの空間にすることでゆったりと大きな空間で過ごしたいとの思いを実現させました。
ガレージの上がスキップフロアになり、ここを旦那様の書斎(趣味部屋)
にしました。壁紙は英国製ハンドメイド壁紙を使用。
奥様がオシャレでたくさんのお洋服をお持ちとの事で一部屋はドレスルームにしました。天井はtiffanyをイメージした色で、写真にはないですが、
この後真っ白なクローゼットが壁一面に入りました。寝室は緑色の珪藻土で壁を仕上げ、落ち着いて深く気持ちよく睡眠が取れます。玄関はスウェーデン製を使用しました。

Photo of a small modern cloakroom in Chicago with black cabinets, a one-piece toilet, white tiles, porcelain tiles, white walls, medium hardwood flooring, a submerged sink, concrete worktops, multi-coloured floors, grey worktops and a floating vanity unit.
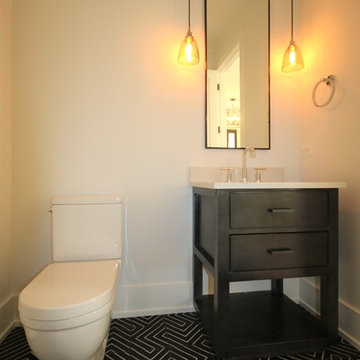
Inspiration for a medium sized modern cloakroom in Chicago with flat-panel cabinets, dark wood cabinets, beige walls, a submerged sink, a one-piece toilet, ceramic flooring, concrete worktops, multi-coloured floors and white worktops.
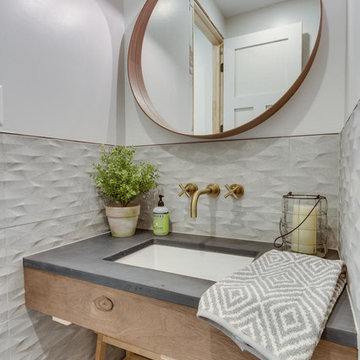
The Powder Room welcomes more modern features, such as the wall and floor tile, and cement/wood aesthetic on the vanity. A brass colored wall-mounted faucet and other gold-toned accessories add warmth to the otherwise gray restroom.

Pam Singleton | Image Photography
Design ideas for a medium sized mediterranean cloakroom in Phoenix with freestanding cabinets, brown cabinets, metal tiles, beige walls, medium hardwood flooring, a submerged sink, concrete worktops, brown floors, brown worktops and a one-piece toilet.
Design ideas for a medium sized mediterranean cloakroom in Phoenix with freestanding cabinets, brown cabinets, metal tiles, beige walls, medium hardwood flooring, a submerged sink, concrete worktops, brown floors, brown worktops and a one-piece toilet.
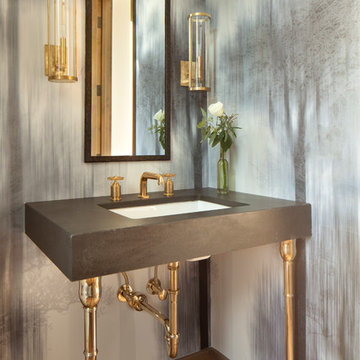
Inspiration for a medium sized rustic cloakroom in Sacramento with a submerged sink, concrete worktops, grey worktops, multi-coloured walls and light hardwood flooring.

This is an example of a small traditional cloakroom in Dallas with open cabinets, brown cabinets, a two-piece toilet, ceramic tiles, light hardwood flooring, a submerged sink, concrete worktops, beige worktops, a freestanding vanity unit and panelled walls.
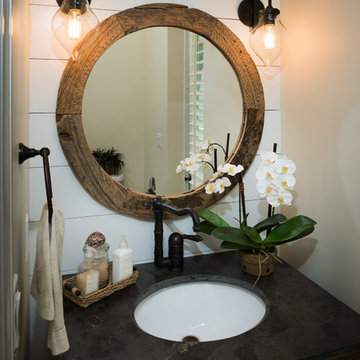
Zach Johnson Photography
Inspiration for a medium sized nautical cloakroom in Miami with louvered cabinets, dark wood cabinets, a submerged sink and concrete worktops.
Inspiration for a medium sized nautical cloakroom in Miami with louvered cabinets, dark wood cabinets, a submerged sink and concrete worktops.
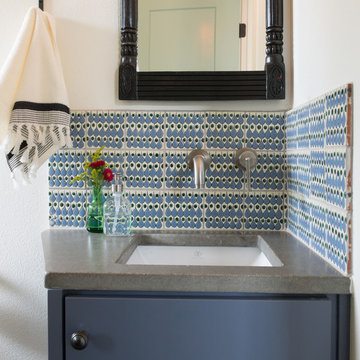
Casey Woods
Design ideas for a small farmhouse cloakroom in Austin with flat-panel cabinets, blue cabinets, blue tiles, ceramic tiles, white walls, a submerged sink, concrete worktops and grey worktops.
Design ideas for a small farmhouse cloakroom in Austin with flat-panel cabinets, blue cabinets, blue tiles, ceramic tiles, white walls, a submerged sink, concrete worktops and grey worktops.
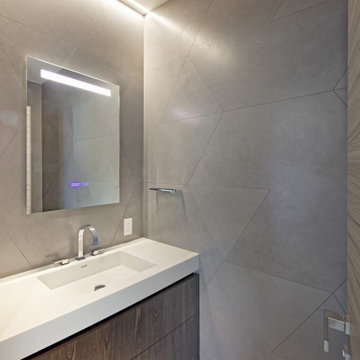
Designers: Susan Bowen & Revital Kaufman-Meron
Photos: LucidPic Photography - Rich Anderson
Design ideas for a large modern cloakroom in San Francisco with flat-panel cabinets, brown cabinets, grey tiles, grey walls, light hardwood flooring, a submerged sink, concrete worktops, beige floors, white worktops and a floating vanity unit.
Design ideas for a large modern cloakroom in San Francisco with flat-panel cabinets, brown cabinets, grey tiles, grey walls, light hardwood flooring, a submerged sink, concrete worktops, beige floors, white worktops and a floating vanity unit.
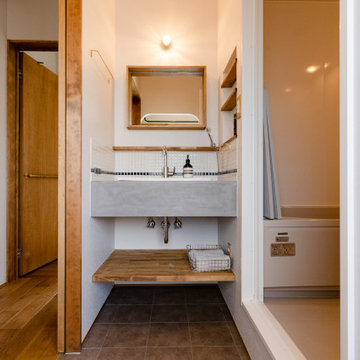
Design ideas for a small country cloakroom in Osaka with grey cabinets, black and white tiles, mosaic tiles, white walls, vinyl flooring, a submerged sink, concrete worktops, grey floors, grey worktops, feature lighting, a freestanding vanity unit, a wallpapered ceiling and wallpapered walls.
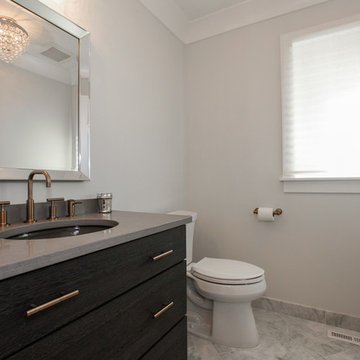
This is an example of a medium sized farmhouse cloakroom in Chicago with grey walls, marble flooring, a submerged sink, grey floors, freestanding cabinets, black cabinets, a two-piece toilet, concrete worktops and grey worktops.
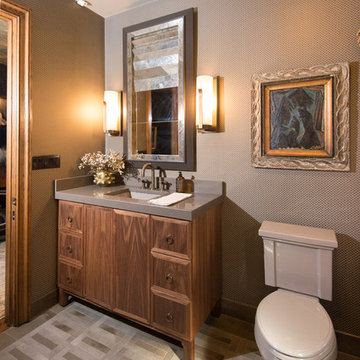
Furla Studio
This is an example of a small traditional cloakroom in Chicago with flat-panel cabinets, dark wood cabinets, a two-piece toilet, grey walls, concrete flooring, a submerged sink, concrete worktops, grey floors and grey worktops.
This is an example of a small traditional cloakroom in Chicago with flat-panel cabinets, dark wood cabinets, a two-piece toilet, grey walls, concrete flooring, a submerged sink, concrete worktops, grey floors and grey worktops.
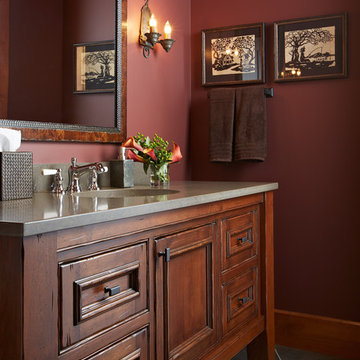
Renaissance Builders Phil Bjork of Great Northern Wood works Photo by Susan Gilmore
This is an example of a medium sized traditional cloakroom in Minneapolis with freestanding cabinets, red walls, slate flooring, a submerged sink, medium wood cabinets, concrete worktops and grey floors.
This is an example of a medium sized traditional cloakroom in Minneapolis with freestanding cabinets, red walls, slate flooring, a submerged sink, medium wood cabinets, concrete worktops and grey floors.
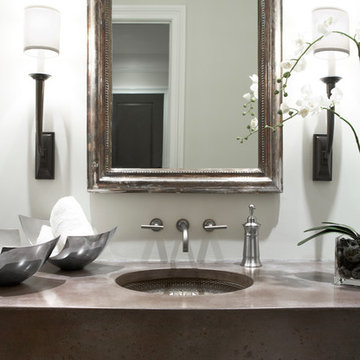
This three-story, 11,000-square-foot home showcases the highest levels of craftsmanship and design.
With shades of soft greys and linens, the interior of this home exemplifies sophistication and refinement. Dark ebony hardwood floors contrast with shades of white and walls of pale gray to create a striking aesthetic. The significant level of contrast between these ebony finishes and accents and the lighter fabrics and wall colors throughout contribute to the substantive character of the home. An eclectic mix of lighting with transitional to modern lines are found throughout the home. The kitchen features a custom-designed range hood and stainless Wolf and Sub-Zero appliances.
Rachel Boling Photography
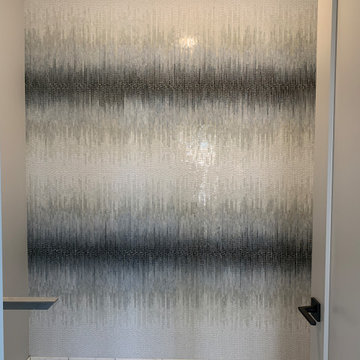
Powder room under construction. Stunning mosaic mural artistically mirrors the concept of Lake Michigan. Concrete bench and vanity top to be added.
Photo of a small contemporary cloakroom in Grand Rapids with recessed-panel cabinets, light wood cabinets, a floating vanity unit, a two-piece toilet, beige walls, mosaic tile flooring, a submerged sink, concrete worktops, white floors, grey worktops, blue tiles and mosaic tiles.
Photo of a small contemporary cloakroom in Grand Rapids with recessed-panel cabinets, light wood cabinets, a floating vanity unit, a two-piece toilet, beige walls, mosaic tile flooring, a submerged sink, concrete worktops, white floors, grey worktops, blue tiles and mosaic tiles.
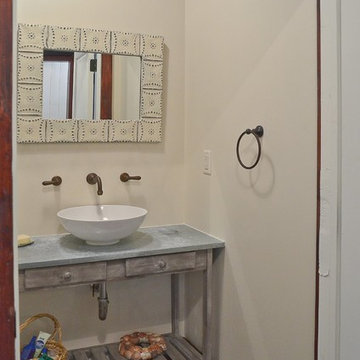
Design ideas for a small classic cloakroom in Orange County with flat-panel cabinets, grey cabinets, a two-piece toilet, beige walls, slate flooring, a submerged sink, concrete worktops and grey floors.
Cloakroom with a Submerged Sink and Concrete Worktops Ideas and Designs
1