Cloakroom with Glass Tiles and a Submerged Sink Ideas and Designs
Refine by:
Budget
Sort by:Popular Today
1 - 20 of 164 photos
Item 1 of 3
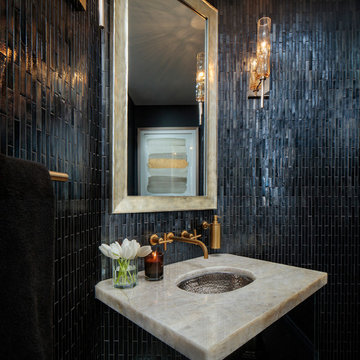
This is an example of a medium sized traditional cloakroom in Los Angeles with freestanding cabinets, a one-piece toilet, black tiles, glass tiles, black walls, dark hardwood flooring, a submerged sink, onyx worktops and brown floors.
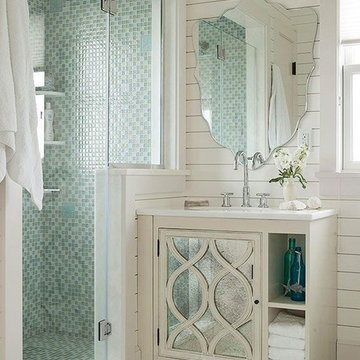
Small contemporary cloakroom in Phoenix with white cabinets, blue tiles, glass tiles, white walls, a submerged sink, engineered stone worktops and white worktops.

Rick Lee Photography
Design ideas for a small cloakroom in Other with flat-panel cabinets, grey cabinets, a one-piece toilet, grey tiles, glass tiles, grey walls, porcelain flooring, a submerged sink, engineered stone worktops and grey floors.
Design ideas for a small cloakroom in Other with flat-panel cabinets, grey cabinets, a one-piece toilet, grey tiles, glass tiles, grey walls, porcelain flooring, a submerged sink, engineered stone worktops and grey floors.

Photography: Ryan Garvin
Photo of a retro cloakroom in Phoenix with medium wood cabinets, white tiles, beige tiles, brown tiles, glass tiles, white walls, quartz worktops, flat-panel cabinets, a submerged sink and white worktops.
Photo of a retro cloakroom in Phoenix with medium wood cabinets, white tiles, beige tiles, brown tiles, glass tiles, white walls, quartz worktops, flat-panel cabinets, a submerged sink and white worktops.
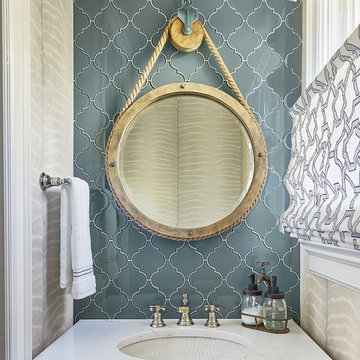
Inspiration for an eclectic cloakroom in Charlotte with blue tiles, glass tiles, a submerged sink, quartz worktops and white worktops.
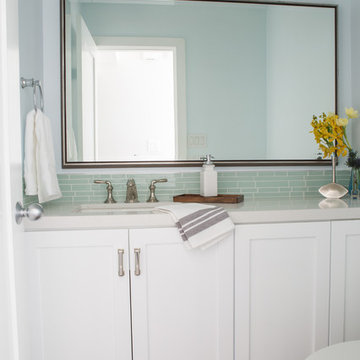
mosaic tile
Design ideas for a small nautical cloakroom in Los Angeles with a one-piece toilet, green tiles, vinyl flooring, a submerged sink, engineered stone worktops, glass tiles and recessed-panel cabinets.
Design ideas for a small nautical cloakroom in Los Angeles with a one-piece toilet, green tiles, vinyl flooring, a submerged sink, engineered stone worktops, glass tiles and recessed-panel cabinets.

Design ideas for a large traditional cloakroom in Miami with a submerged sink, freestanding cabinets, white cabinets, quartz worktops, a two-piece toilet, multi-coloured tiles, glass tiles, medium hardwood flooring and beige walls.
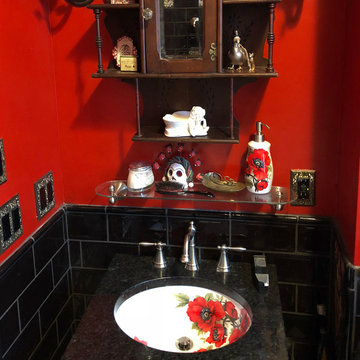
Customer photo of their Oriental Poppies painted sink in a totally 'gothed-out' bathroom. It's got red wallsk black counter and subway tiels and some great antique accessories. We also made the customer the matching soap dispenser in the poppies design. By Decorated Bathroom. Customer photo.
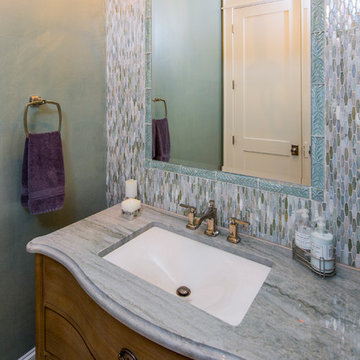
tre dunham - fine focus photography
Photo of a medium sized classic cloakroom in Austin with freestanding cabinets, light wood cabinets, multi-coloured tiles, glass tiles, grey walls, porcelain flooring, a submerged sink and granite worktops.
Photo of a medium sized classic cloakroom in Austin with freestanding cabinets, light wood cabinets, multi-coloured tiles, glass tiles, grey walls, porcelain flooring, a submerged sink and granite worktops.
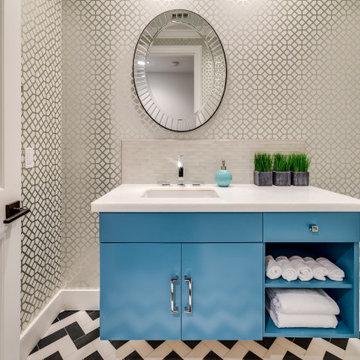
bold powder room with black and white marble floor, blue vanity, and foil wallpaper.
Photography by: Joshua targownik www.targophoto.com
This is an example of a medium sized contemporary cloakroom with a submerged sink, flat-panel cabinets, blue cabinets, marble worktops, white tiles, black and white tiles and glass tiles.
This is an example of a medium sized contemporary cloakroom with a submerged sink, flat-panel cabinets, blue cabinets, marble worktops, white tiles, black and white tiles and glass tiles.
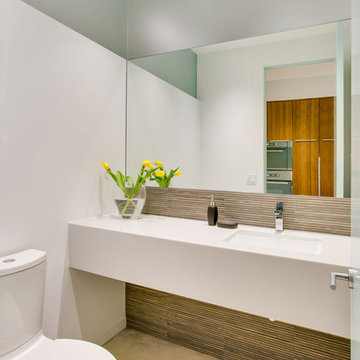
Ryan Gamma Photography
Inspiration for a medium sized modern cloakroom in Tampa with solid surface worktops, a two-piece toilet, concrete flooring, multi-coloured tiles, glass tiles, white walls and a submerged sink.
Inspiration for a medium sized modern cloakroom in Tampa with solid surface worktops, a two-piece toilet, concrete flooring, multi-coloured tiles, glass tiles, white walls and a submerged sink.

Michael Kaskel
Small classic cloakroom in Baltimore with freestanding cabinets, grey cabinets, a one-piece toilet, multi-coloured tiles, glass tiles, blue walls, medium hardwood flooring, a submerged sink, laminate worktops and brown floors.
Small classic cloakroom in Baltimore with freestanding cabinets, grey cabinets, a one-piece toilet, multi-coloured tiles, glass tiles, blue walls, medium hardwood flooring, a submerged sink, laminate worktops and brown floors.

Designer, Kapan Shipman, created two contemporary fireplaces and unique built-in displays in this historic Andersonville home. The living room cleverly uses the unique angled space to house a sleek stone and wood fireplace with built in shelving and wall-mounted tv. We also custom built a vertical built-in closet at the back entryway as a mini mudroom for extra storage at the door. In the open-concept dining room, a gorgeous white stone gas fireplace is the focal point with a built-in credenza buffet for the dining area. At the front entryway, Kapan designed one of our most unique built ins with floor-to-ceiling wood beams anchoring white pedestal boxes for display. Another beauty is the industrial chic stairwell combining steel wire and a dark reclaimed wood bannister.
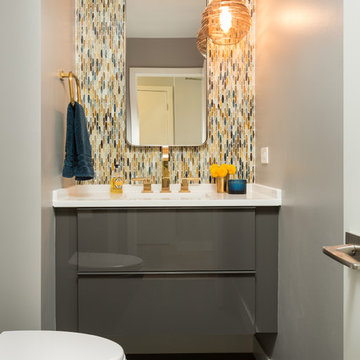
Floating cabinets open floor space. Low cost high gloss IKEA cabinets paired with luxurious brass and blown glass accents create layered luxury on a budget.

Guest Bath
Divine Design Center
Photography by Keitaro Yoshioka
Photo of a medium sized modern cloakroom in Boston with flat-panel cabinets, white cabinets, a one-piece toilet, blue tiles, glass tiles, blue walls, slate flooring, a submerged sink, engineered stone worktops, multi-coloured floors and grey worktops.
Photo of a medium sized modern cloakroom in Boston with flat-panel cabinets, white cabinets, a one-piece toilet, blue tiles, glass tiles, blue walls, slate flooring, a submerged sink, engineered stone worktops, multi-coloured floors and grey worktops.
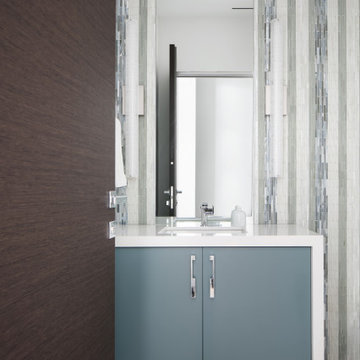
Photo of a medium sized contemporary cloakroom in Tampa with flat-panel cabinets, green cabinets, a one-piece toilet, multi-coloured tiles, glass tiles, multi-coloured walls, porcelain flooring, a submerged sink, engineered stone worktops, grey floors, white worktops and a built in vanity unit.
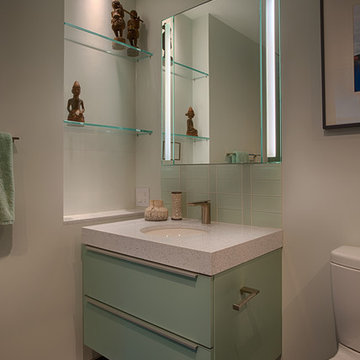
Photo of a contemporary cloakroom in San Francisco with flat-panel cabinets, green cabinets, engineered stone worktops, multi-coloured tiles, glass tiles, white walls, porcelain flooring, a one-piece toilet and a submerged sink.
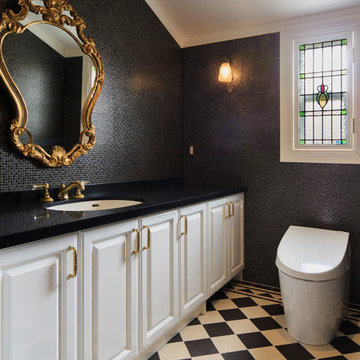
Annie's Style
Inspiration for a large victorian cloakroom in Tokyo with raised-panel cabinets, white cabinets, a one-piece toilet, black tiles, white tiles, glass tiles, black walls, ceramic flooring, a submerged sink and black worktops.
Inspiration for a large victorian cloakroom in Tokyo with raised-panel cabinets, white cabinets, a one-piece toilet, black tiles, white tiles, glass tiles, black walls, ceramic flooring, a submerged sink and black worktops.
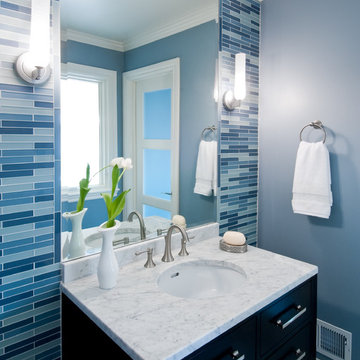
Hillsborough home
Powder room
Glass tile wall
Marble countertop
Interior Design: RKI Interior Design
Architect: Stewart & Associates
Photo: Dean Birinyi
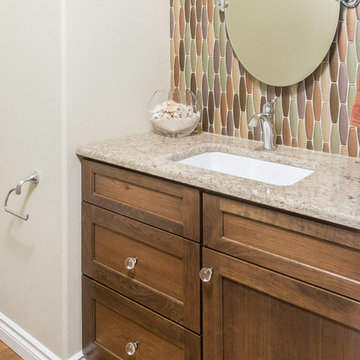
DMD Photography
This is an example of a small traditional cloakroom in Other with recessed-panel cabinets, brown cabinets, a one-piece toilet, multi-coloured tiles, glass tiles, beige walls, vinyl flooring, a submerged sink, engineered stone worktops and brown floors.
This is an example of a small traditional cloakroom in Other with recessed-panel cabinets, brown cabinets, a one-piece toilet, multi-coloured tiles, glass tiles, beige walls, vinyl flooring, a submerged sink, engineered stone worktops and brown floors.
Cloakroom with Glass Tiles and a Submerged Sink Ideas and Designs
1