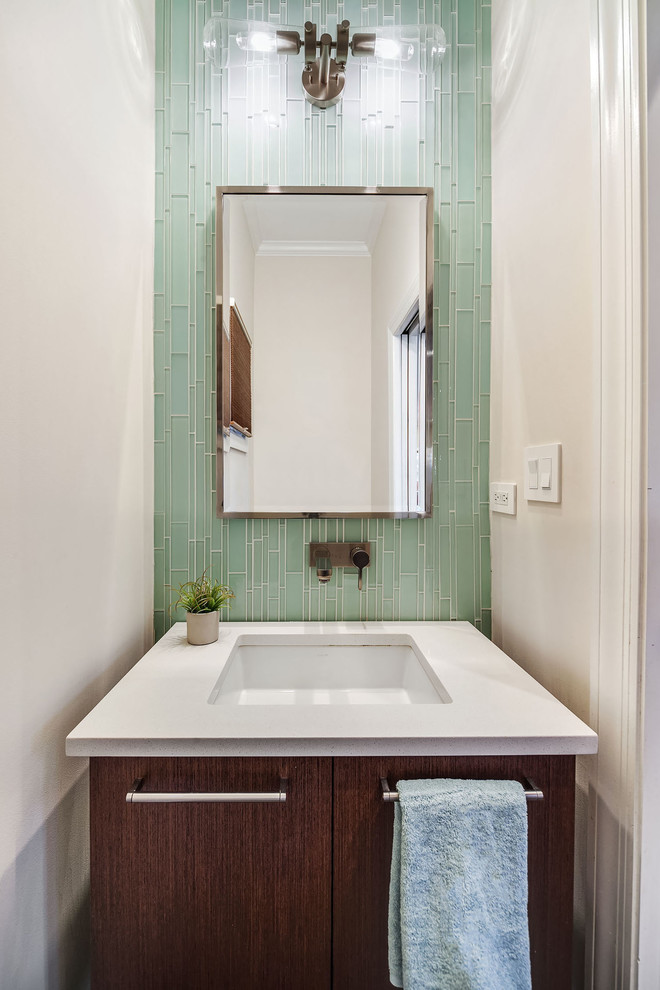
Compact Bathroom Design in Andersonville
Contemporary Cloakroom, Chicago
Designer, Kapan Shipman, created two contemporary fireplaces and unique built-in displays in this historic Andersonville home. The living room cleverly uses the unique angled space to house a sleek stone and wood fireplace with built in shelving and wall-mounted tv. We also custom built a vertical built-in closet at the back entryway as a mini mudroom for extra storage at the door. In the open-concept dining room, a gorgeous white stone gas fireplace is the focal point with a built-in credenza buffet for the dining area. At the front entryway, Kapan designed one of our most unique built ins with floor-to-ceiling wood beams anchoring white pedestal boxes for display. Another beauty is the industrial chic stairwell combining steel wire and a dark reclaimed wood bannister.

glass tile wall