Cloakroom with a Submerged Sink and Granite Worktops Ideas and Designs
Refine by:
Budget
Sort by:Popular Today
1 - 20 of 1,492 photos
Item 1 of 3

Inspiration for a medium sized classic cloakroom in Orange County with recessed-panel cabinets, white cabinets, a one-piece toilet, grey walls, a submerged sink and granite worktops.

Small traditional cloakroom in Dallas with raised-panel cabinets, grey cabinets, a two-piece toilet, grey walls, medium hardwood flooring, a submerged sink, granite worktops, brown floors and grey worktops.

Inspiration for a medium sized contemporary cloakroom in Las Vegas with flat-panel cabinets, dark wood cabinets, a one-piece toilet, brown tiles, multi-coloured tiles, stone slabs, grey walls, a submerged sink, granite worktops and beige worktops.
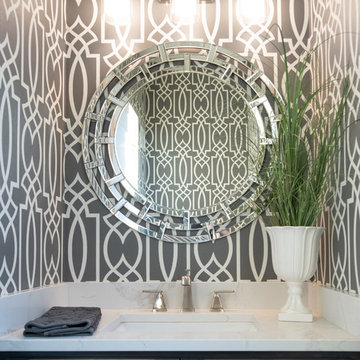
Photo of a small classic cloakroom in Kansas City with flat-panel cabinets, white cabinets, grey walls, a submerged sink, granite worktops and white worktops.

You’d never know by looking at this stunning cottage that the project began by raising the entire home six feet above the foundation. The Birchwood field team used their expertise to carefully lift the home in order to pour an entirely new foundation. With the base of the home secure, our craftsmen moved indoors to remodel the home’s kitchen and bathrooms.
The sleek kitchen features gray, custom made inlay cabinetry that brings out the detail in the one of a kind quartz countertop. A glitzy marble tile backsplash completes the contemporary styled kitchen.
Photo credit: Phoenix Photographic

This space really pops and becomes a fun surprise in a home that has a warm, quiet color scheme of blues, browns, white, cream.
This is an example of a small classic cloakroom in Other with freestanding cabinets, white cabinets, a two-piece toilet, black and white tiles, multi-coloured walls, marble flooring, a submerged sink and granite worktops.
This is an example of a small classic cloakroom in Other with freestanding cabinets, white cabinets, a two-piece toilet, black and white tiles, multi-coloured walls, marble flooring, a submerged sink and granite worktops.
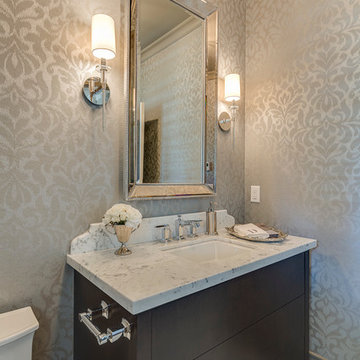
award winning builder, framed mirror, wall sconces, gray floor tile, white countertop, washroom
Photo of a medium sized classic cloakroom in Vancouver with a submerged sink, flat-panel cabinets, dark wood cabinets, granite worktops, white tiles, porcelain flooring, grey walls and white worktops.
Photo of a medium sized classic cloakroom in Vancouver with a submerged sink, flat-panel cabinets, dark wood cabinets, granite worktops, white tiles, porcelain flooring, grey walls and white worktops.
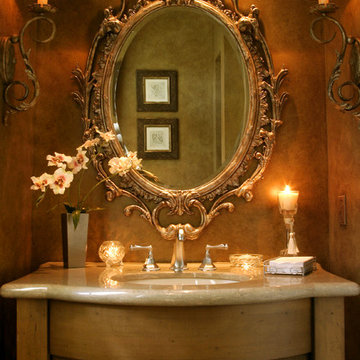
Interior Design and photo from Lawler Design Studio, Hattiesburg, MS and Winter Park, FL; Suzanna Lawler-Boney, ASID, NCIDQ.
Photo of a medium sized classic cloakroom in Tampa with a submerged sink, freestanding cabinets, light wood cabinets, brown walls, granite worktops and beige worktops.
Photo of a medium sized classic cloakroom in Tampa with a submerged sink, freestanding cabinets, light wood cabinets, brown walls, granite worktops and beige worktops.

Modern farmhouse powder room boasts shiplap accent wall, painted grey cabinet and rustic wood floors.
Inspiration for a medium sized traditional cloakroom in DC Metro with shaker cabinets, grey cabinets, a two-piece toilet, grey walls, medium hardwood flooring, a submerged sink, granite worktops, brown floors, brown worktops, a freestanding vanity unit and tongue and groove walls.
Inspiration for a medium sized traditional cloakroom in DC Metro with shaker cabinets, grey cabinets, a two-piece toilet, grey walls, medium hardwood flooring, a submerged sink, granite worktops, brown floors, brown worktops, a freestanding vanity unit and tongue and groove walls.
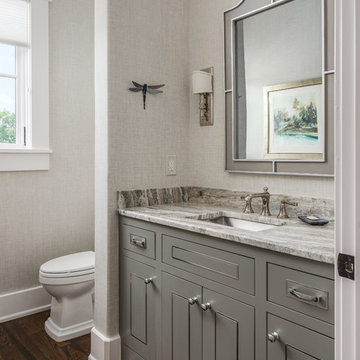
Photography: Garett + Carrie Buell of Studiobuell/ studiobuell.com
Photo of a traditional cloakroom in Nashville with freestanding cabinets, grey cabinets, a two-piece toilet, grey walls, dark hardwood flooring, a submerged sink and granite worktops.
Photo of a traditional cloakroom in Nashville with freestanding cabinets, grey cabinets, a two-piece toilet, grey walls, dark hardwood flooring, a submerged sink and granite worktops.
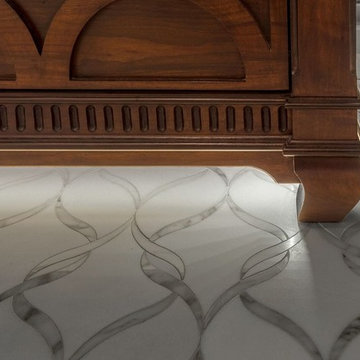
Inspiration for a medium sized contemporary cloakroom in Detroit with freestanding cabinets, dark wood cabinets, grey walls, marble flooring, a submerged sink, granite worktops and grey floors.
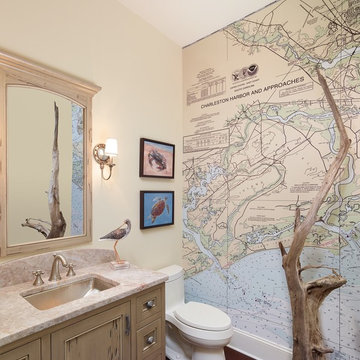
holgerobenausphotography.com
See more of the Relaxed River View home at margaretdonaldsoninteriors.com
Inspiration for a medium sized nautical cloakroom in Charleston with a one-piece toilet, granite worktops, beaded cabinets, light wood cabinets, multi-coloured walls, a submerged sink and brown floors.
Inspiration for a medium sized nautical cloakroom in Charleston with a one-piece toilet, granite worktops, beaded cabinets, light wood cabinets, multi-coloured walls, a submerged sink and brown floors.

Design ideas for a small traditional cloakroom in Other with recessed-panel cabinets, white cabinets, a two-piece toilet, white tiles, stone tiles, blue walls, travertine flooring, a submerged sink and granite worktops.

Inspiration for a small traditional cloakroom in New York with raised-panel cabinets, medium wood cabinets, a two-piece toilet, green walls, porcelain flooring, a submerged sink, granite worktops, beige floors and beige worktops.

Use this space to freshen up, this powder room is clean and modern with a mosaic backing
Small traditional cloakroom in Seattle with shaker cabinets, white cabinets, a two-piece toilet, white tiles, mosaic tiles, grey walls, dark hardwood flooring, a submerged sink, granite worktops and grey worktops.
Small traditional cloakroom in Seattle with shaker cabinets, white cabinets, a two-piece toilet, white tiles, mosaic tiles, grey walls, dark hardwood flooring, a submerged sink, granite worktops and grey worktops.
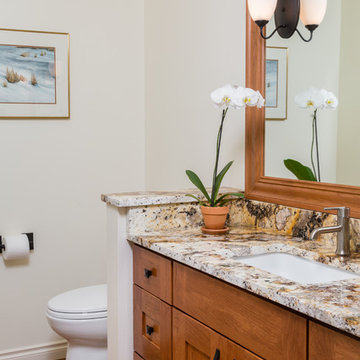
Dave M. Davis Photography and Coordinators Interior Design Group
Design ideas for a small traditional cloakroom in Other with shaker cabinets, medium wood cabinets, a two-piece toilet, a submerged sink and granite worktops.
Design ideas for a small traditional cloakroom in Other with shaker cabinets, medium wood cabinets, a two-piece toilet, a submerged sink and granite worktops.
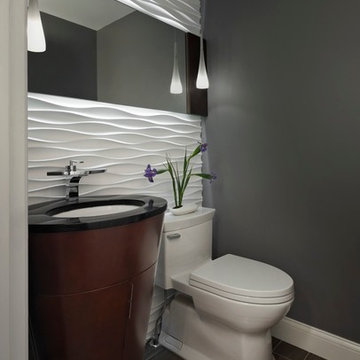
© photo by bethsingerphotographer.com
Inspiration for a small contemporary cloakroom in Detroit with a submerged sink, freestanding cabinets, granite worktops, white tiles, grey tiles, grey walls, porcelain flooring, a one-piece toilet and dark wood cabinets.
Inspiration for a small contemporary cloakroom in Detroit with a submerged sink, freestanding cabinets, granite worktops, white tiles, grey tiles, grey walls, porcelain flooring, a one-piece toilet and dark wood cabinets.

Even the teensiest Powder bathroom can be a magnificent space to renovate – here is the proof. Bold watercolor wallpaper and sleek brass accents turned this into a chic space with big personality. We designed a custom walnut wood pedestal vanity to hold a custom black pearl leathered granite top with a built-up mitered edge. Simply sleek. To protect the wallpaper from water a crystal clear acrylic splash is installed with brass standoffs as the backsplash.

Deep, rich green adds drama as well as the black honed granite surface. Arch mirror repeats design element throughout the home. Savoy House black sconces and matte black hardware.

A large powder room is located off the home's garage.
Large contemporary cloakroom in Indianapolis with flat-panel cabinets, brown cabinets, a two-piece toilet, white walls, porcelain flooring, a submerged sink, granite worktops, black floors, white worktops and a freestanding vanity unit.
Large contemporary cloakroom in Indianapolis with flat-panel cabinets, brown cabinets, a two-piece toilet, white walls, porcelain flooring, a submerged sink, granite worktops, black floors, white worktops and a freestanding vanity unit.
Cloakroom with a Submerged Sink and Granite Worktops Ideas and Designs
1