Cloakroom with Open Cabinets and a Submerged Sink Ideas and Designs
Refine by:
Budget
Sort by:Popular Today
1 - 20 of 436 photos
Item 1 of 3
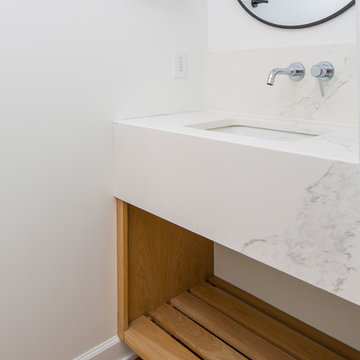
This renovation consisted of a complete kitchen and master bathroom remodel, powder room remodel, addition of secondary bathroom, laundry relocate, office and mudroom addition, fireplace surround, stairwell upgrade, floor refinish, and additional custom features throughout.

Grey and white powder room.
Photography: Ansel Olsen
Photo of a large traditional cloakroom in Richmond with open cabinets, grey cabinets, a one-piece toilet, white tiles, metro tiles, grey walls, marble flooring, a submerged sink, marble worktops, multi-coloured floors and white worktops.
Photo of a large traditional cloakroom in Richmond with open cabinets, grey cabinets, a one-piece toilet, white tiles, metro tiles, grey walls, marble flooring, a submerged sink, marble worktops, multi-coloured floors and white worktops.
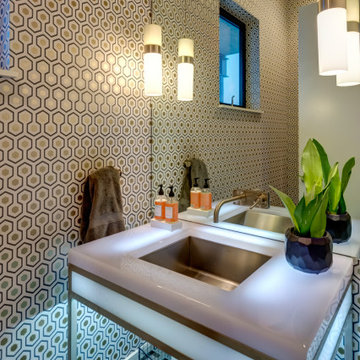
Contemporary cloakroom in San Luis Obispo with open cabinets, multi-coloured walls, medium hardwood flooring, a submerged sink, brown floors, a freestanding vanity unit and wallpapered walls.

Doug Hill Photography
Photo of a small traditional cloakroom in Los Angeles with a two-piece toilet, beige walls, medium hardwood flooring, a submerged sink, engineered stone worktops, white cabinets and open cabinets.
Photo of a small traditional cloakroom in Los Angeles with a two-piece toilet, beige walls, medium hardwood flooring, a submerged sink, engineered stone worktops, white cabinets and open cabinets.
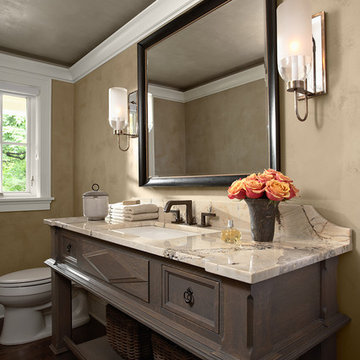
NKBA-MN, 1st Place Award
Powder Bath with custom designed vanity and stone countertop. Custom Mirror and wall sconces with custom painted walls.
Designer, Rosemary Merrill
Photographer, Susan Gilmore

Photo of an urban cloakroom in Kyoto with open cabinets, white cabinets, white tiles, ceramic tiles, white walls, vinyl flooring, a submerged sink, concrete worktops, grey floors, grey worktops, a built in vanity unit, a wallpapered ceiling and wallpapered walls.

Even the teensiest Powder bathroom can be a magnificent space to renovate – here is the proof. Bold watercolor wallpaper and sleek brass accents turned this into a chic space with big personality. We designed a custom walnut wood pedestal vanity to hold a custom black pearl leathered granite top with a built-up mitered edge. Simply sleek. To protect the wallpaper from water a crystal clear acrylic splash is installed with brass standoffs as the backsplash.
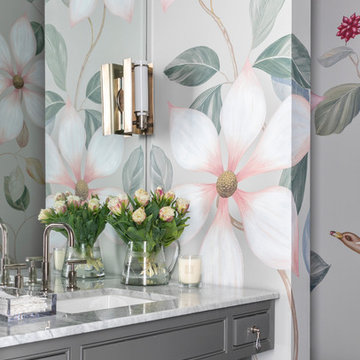
Classic cloakroom in Houston with open cabinets, grey cabinets, a submerged sink and grey worktops.
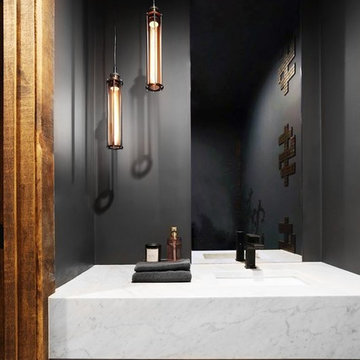
Small contemporary cloakroom in Toronto with open cabinets, black walls, a submerged sink, marble worktops, marble flooring and white floors.
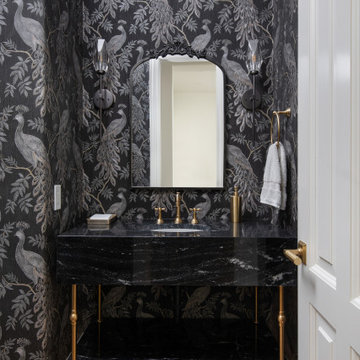
Design ideas for a traditional cloakroom in Austin with open cabinets, black cabinets, black walls, dark hardwood flooring, a submerged sink, brown floors, black worktops, a freestanding vanity unit and wallpapered walls.

Photo of a classic cloakroom in Vancouver with open cabinets, dark wood cabinets, multi-coloured walls, dark hardwood flooring, a submerged sink, brown floors, white worktops, a freestanding vanity unit, panelled walls and wallpapered walls.

Design ideas for a classic cloakroom in Detroit with open cabinets, black cabinets, multi-coloured walls, a submerged sink, black floors, black worktops and a freestanding vanity unit.

Our clients relocated to Ann Arbor and struggled to find an open layout home that was fully functional for their family. We worked to create a modern inspired home with convenient features and beautiful finishes.
This 4,500 square foot home includes 6 bedrooms, and 5.5 baths. In addition to that, there is a 2,000 square feet beautifully finished basement. It has a semi-open layout with clean lines to adjacent spaces, and provides optimum entertaining for both adults and kids.
The interior and exterior of the home has a combination of modern and transitional styles with contrasting finishes mixed with warm wood tones and geometric patterns.
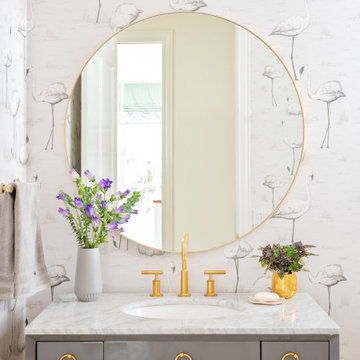
Our St. Pete studio designed this stunning home in a Greek Mediterranean style to create the best of Florida waterfront living. We started with a neutral palette and added pops of bright blue to recreate the hues of the ocean in the interiors. Every room is carefully curated to ensure a smooth flow and feel, including the luxurious bathroom, which evokes a calm, soothing vibe. All the bedrooms are decorated to ensure they blend well with the rest of the home's decor. The large outdoor pool is another beautiful highlight which immediately puts one in a relaxing holiday mood!
---
Pamela Harvey Interiors offers interior design services in St. Petersburg and Tampa, and throughout Florida's Suncoast area, from Tarpon Springs to Naples, including Bradenton, Lakewood Ranch, and Sarasota.
For more about Pamela Harvey Interiors, see here: https://www.pamelaharveyinteriors.com/
To learn more about this project, see here: https://www.pamelaharveyinteriors.com/portfolio-galleries/waterfront-home-tampa-fl
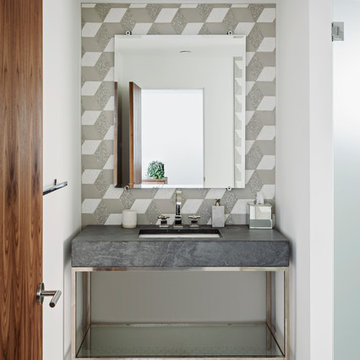
Roehner + Ryan
Inspiration for a modern cloakroom in Phoenix with open cabinets, porcelain tiles, mosaic tile flooring, a submerged sink, granite worktops and white floors.
Inspiration for a modern cloakroom in Phoenix with open cabinets, porcelain tiles, mosaic tile flooring, a submerged sink, granite worktops and white floors.

Design ideas for an urban cloakroom in Osaka with open cabinets, brown cabinets, blue tiles, mosaic tiles, white walls, vinyl flooring, a submerged sink, grey floors, brown worktops, a built in vanity unit, a wallpapered ceiling and wallpapered walls.
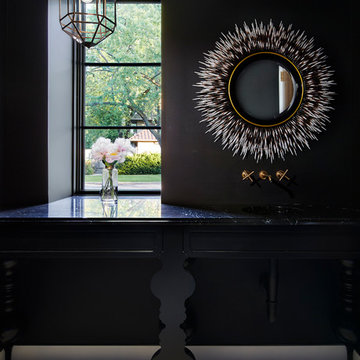
Martha O'Hara Interiors, Furnishings & Photo Styling | Detail Design + Build, Builder | Charlie & Co. Design, Architect | Corey Gaffer, Photography | Please Note: All “related,” “similar,” and “sponsored” products tagged or listed by Houzz are not actual products pictured. They have not been approved by Martha O’Hara Interiors nor any of the professionals credited. For information about our work, please contact design@oharainteriors.com.
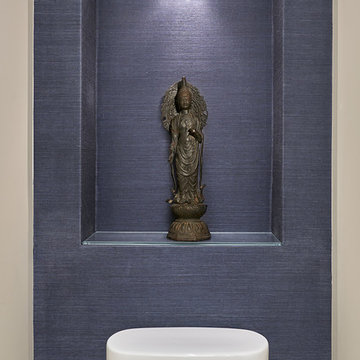
photography by Anice Hoachlander
Medium sized contemporary cloakroom in DC Metro with open cabinets, white walls, dark hardwood flooring, a submerged sink and brown floors.
Medium sized contemporary cloakroom in DC Metro with open cabinets, white walls, dark hardwood flooring, a submerged sink and brown floors.
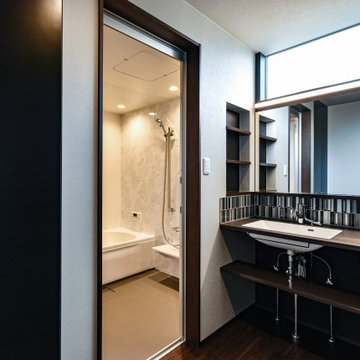
Photo of a traditional cloakroom in Other with open cabinets, brown cabinets, black and white tiles, porcelain tiles, grey walls, vinyl flooring, a submerged sink, solid surface worktops and a built in vanity unit.
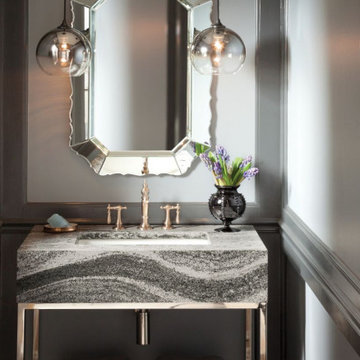
CAMBRIA QUARTZ SURFACE: Vanity top and apron front.
Roxwell presents elegant serpentine swaths of gray dappled with white, black, and charcoal flecks, and a hint of sparkle to create the striking effect of a refined granular texture.
Cloakroom with Open Cabinets and a Submerged Sink Ideas and Designs
1