Cloakroom with Open Cabinets and a Submerged Sink Ideas and Designs
Refine by:
Budget
Sort by:Popular Today
1 - 20 of 436 photos
Item 1 of 3

Design ideas for a coastal cloakroom in Miami with open cabinets, grey cabinets, multi-coloured walls, medium hardwood flooring, a submerged sink, marble worktops, brown floors, grey worktops, a built in vanity unit, panelled walls and wallpapered walls.

Photo of a medium sized traditional cloakroom in Orlando with open cabinets, a two-piece toilet, grey walls, a submerged sink, brown floors, dark hardwood flooring, marble worktops and white worktops.

John Gruen
Photo of a medium sized traditional cloakroom in New York with a submerged sink, open cabinets, white cabinets, limestone worktops, blue walls and medium hardwood flooring.
Photo of a medium sized traditional cloakroom in New York with a submerged sink, open cabinets, white cabinets, limestone worktops, blue walls and medium hardwood flooring.

Traditional cloakroom in Grand Rapids with open cabinets, a submerged sink, marble worktops, multi-coloured worktops, a floating vanity unit and wallpapered walls.

Design ideas for a small modern cloakroom in Omaha with open cabinets, brown cabinets, white walls, ceramic flooring, a submerged sink, engineered stone worktops, white floors, white worktops and a freestanding vanity unit.

This powder bathroom remodel has a dark and bold design from the wallpaper to the wood floating shelf under the vanity. These pieces contrast well with the bright quartz countertop and neutral-toned flooring.

This is an example of a small modern cloakroom in Boston with open cabinets, white cabinets, a one-piece toilet, mosaic tile flooring, a submerged sink, granite worktops, black floors, white worktops, a freestanding vanity unit, a coffered ceiling and wallpapered walls.

Powder room with floating onyx vanity
Design ideas for a medium sized modern cloakroom in New York with open cabinets, ceramic flooring, a submerged sink, onyx worktops, multi-coloured floors and multi-coloured worktops.
Design ideas for a medium sized modern cloakroom in New York with open cabinets, ceramic flooring, a submerged sink, onyx worktops, multi-coloured floors and multi-coloured worktops.
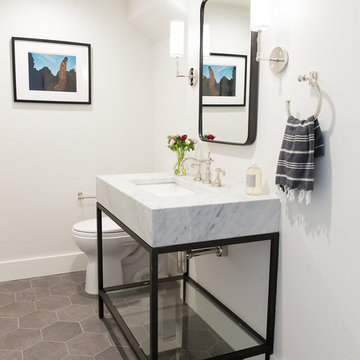
Photo by Megan Caudill
Classic cloakroom in San Francisco with open cabinets, black cabinets, white walls, porcelain flooring, a submerged sink, marble worktops and grey floors.
Classic cloakroom in San Francisco with open cabinets, black cabinets, white walls, porcelain flooring, a submerged sink, marble worktops and grey floors.
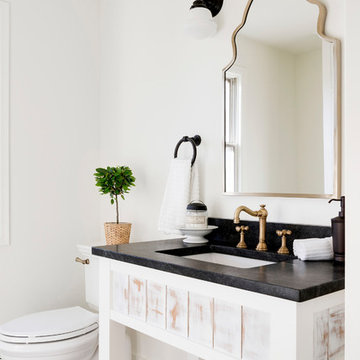
Farmhouse cloakroom in Minneapolis with open cabinets, distressed cabinets, white walls, a submerged sink, multi-coloured floors and black worktops.

Powder Room
Small mediterranean cloakroom in Los Angeles with open cabinets, distressed cabinets, a one-piece toilet, white tiles, mosaic tiles, beige walls, dark hardwood flooring, a submerged sink, limestone worktops, brown floors and beige worktops.
Small mediterranean cloakroom in Los Angeles with open cabinets, distressed cabinets, a one-piece toilet, white tiles, mosaic tiles, beige walls, dark hardwood flooring, a submerged sink, limestone worktops, brown floors and beige worktops.
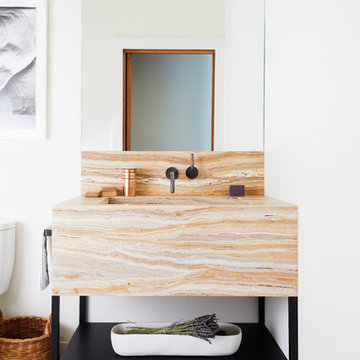
Custom wooden onyx basin and powder coated metal base
Photos by Nicole Franzen
Contemporary cloakroom in San Francisco with open cabinets, black cabinets, white walls, a submerged sink, white floors and beige worktops.
Contemporary cloakroom in San Francisco with open cabinets, black cabinets, white walls, a submerged sink, white floors and beige worktops.

This is an example of a traditional cloakroom in San Francisco with open cabinets, white cabinets, a one-piece toilet, grey walls, medium hardwood flooring, a submerged sink, brown floors, white worktops, a built in vanity unit and wallpapered walls.
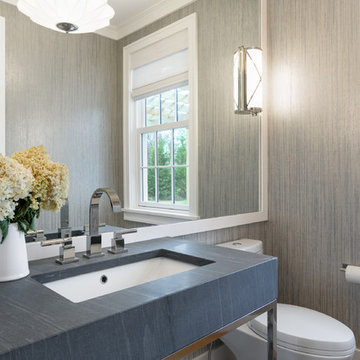
Chibi Moku
This is an example of a large beach style cloakroom in Boston with open cabinets, a one-piece toilet, grey walls, light hardwood flooring, a submerged sink and grey worktops.
This is an example of a large beach style cloakroom in Boston with open cabinets, a one-piece toilet, grey walls, light hardwood flooring, a submerged sink and grey worktops.

Herringbone brick tile flooring, SW Mount Etna green shiplap, pottery barn vanity, signature hardware faucet, 60" vanity mirror, and striking wallpaper make for a perfect combination in this modern farmhouse powder bath.

Our clients relocated to Ann Arbor and struggled to find an open layout home that was fully functional for their family. We worked to create a modern inspired home with convenient features and beautiful finishes.
This 4,500 square foot home includes 6 bedrooms, and 5.5 baths. In addition to that, there is a 2,000 square feet beautifully finished basement. It has a semi-open layout with clean lines to adjacent spaces, and provides optimum entertaining for both adults and kids.
The interior and exterior of the home has a combination of modern and transitional styles with contrasting finishes mixed with warm wood tones and geometric patterns.
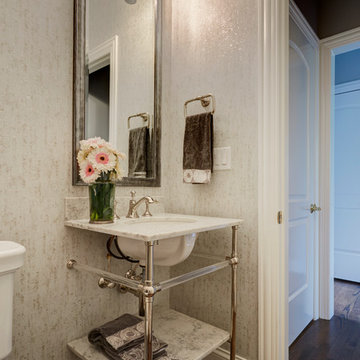
Bath Design by Deb Bayless, CKD, CBD, Design For Keeps, Napa, CA; photos by Mike Kaskel
Design ideas for a small classic cloakroom in San Francisco with open cabinets, a two-piece toilet, medium hardwood flooring, a submerged sink, engineered stone worktops and brown floors.
Design ideas for a small classic cloakroom in San Francisco with open cabinets, a two-piece toilet, medium hardwood flooring, a submerged sink, engineered stone worktops and brown floors.
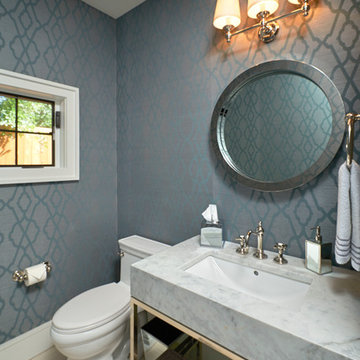
Vic Moss
Photo of a small traditional cloakroom in Denver with a submerged sink, open cabinets, marble worktops, a two-piece toilet, beige tiles, blue walls and porcelain flooring.
Photo of a small traditional cloakroom in Denver with a submerged sink, open cabinets, marble worktops, a two-piece toilet, beige tiles, blue walls and porcelain flooring.
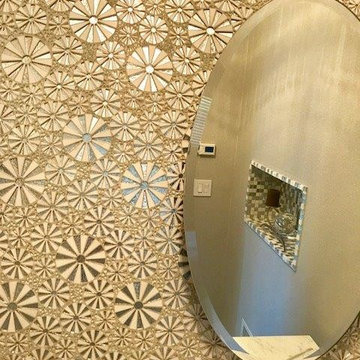
This is an example of a medium sized eclectic cloakroom in New York with open cabinets, a one-piece toilet, multi-coloured walls, limestone flooring, a submerged sink, quartz worktops and beige floors.

Design ideas for a classic cloakroom in Detroit with open cabinets, black cabinets, multi-coloured walls, a submerged sink, black floors, black worktops and a freestanding vanity unit.
Cloakroom with Open Cabinets and a Submerged Sink Ideas and Designs
1