Cloakroom with a Timber Clad Ceiling and a Coffered Ceiling Ideas and Designs
Refine by:
Budget
Sort by:Popular Today
21 - 40 of 264 photos
Item 1 of 3

Design ideas for a coastal cloakroom in Grand Rapids with light wood cabinets, grey walls, a built-in sink, engineered stone worktops, beige floors, shaker cabinets, a two-piece toilet, grey worktops, a freestanding vanity unit, a timber clad ceiling and wainscoting.

Robin Bailey
This is an example of a small modern cloakroom in New York with flat-panel cabinets, brown cabinets, a one-piece toilet, white walls, ceramic flooring, a submerged sink, marble worktops, beige floors, white worktops, a floating vanity unit and a coffered ceiling.
This is an example of a small modern cloakroom in New York with flat-panel cabinets, brown cabinets, a one-piece toilet, white walls, ceramic flooring, a submerged sink, marble worktops, beige floors, white worktops, a floating vanity unit and a coffered ceiling.

洗面所
This is an example of a medium sized contemporary cloakroom in Other with open cabinets, white cabinets, green tiles, metro tiles, green walls, medium hardwood flooring, a built-in sink, wooden worktops, green worktops, a freestanding vanity unit, a timber clad ceiling and wallpapered walls.
This is an example of a medium sized contemporary cloakroom in Other with open cabinets, white cabinets, green tiles, metro tiles, green walls, medium hardwood flooring, a built-in sink, wooden worktops, green worktops, a freestanding vanity unit, a timber clad ceiling and wallpapered walls.
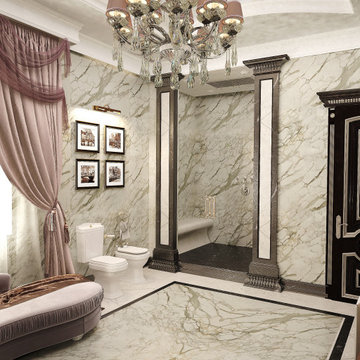
Medium sized traditional cloakroom in Moscow with flat-panel cabinets, black cabinets, a bidet, white tiles, marble tiles, white walls, marble flooring, a trough sink, marble worktops, white floors, white worktops, a freestanding vanity unit and a coffered ceiling.
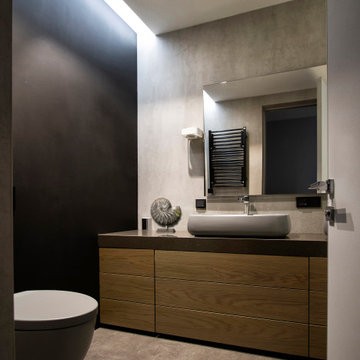
This is an example of a medium sized modern cloakroom in Moscow with flat-panel cabinets, brown cabinets, a wall mounted toilet, grey tiles, porcelain tiles, grey walls, porcelain flooring, a built-in sink, granite worktops, brown floors, brown worktops, a floating vanity unit, a coffered ceiling and panelled walls.
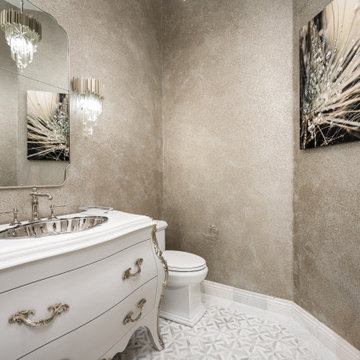
We love this bathroom's custom vanity, wall sconces, and mosaic floor tile.
Inspiration for an expansive modern cloakroom in Phoenix with louvered cabinets, white cabinets, a one-piece toilet, mosaic tile flooring, a built-in sink, marble worktops, multi-coloured floors, white worktops, a freestanding vanity unit, a coffered ceiling and wallpapered walls.
Inspiration for an expansive modern cloakroom in Phoenix with louvered cabinets, white cabinets, a one-piece toilet, mosaic tile flooring, a built-in sink, marble worktops, multi-coloured floors, white worktops, a freestanding vanity unit, a coffered ceiling and wallpapered walls.
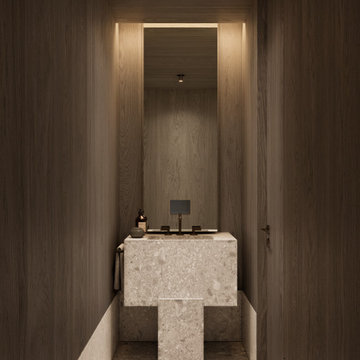
Design ideas for a small modern cloakroom in Toronto with a wall mounted toilet, brown walls, marble flooring, an integrated sink, marble worktops, grey floors, grey worktops, a freestanding vanity unit and a coffered ceiling.

The powder room has a shiplap ceiling, a custom vanity with a marble top, and wide plank circle-sawn reclaimed heart pine floors.
This is an example of a cloakroom in Other with recessed-panel cabinets, grey cabinets, a one-piece toilet, grey walls, medium hardwood flooring, a submerged sink, marble worktops, brown floors, beige worktops, a freestanding vanity unit, a timber clad ceiling and wallpapered walls.
This is an example of a cloakroom in Other with recessed-panel cabinets, grey cabinets, a one-piece toilet, grey walls, medium hardwood flooring, a submerged sink, marble worktops, brown floors, beige worktops, a freestanding vanity unit, a timber clad ceiling and wallpapered walls.

Renovations made this house bright, open, and modern. In addition to installing white oak flooring, we opened up and brightened the living space by removing a wall between the kitchen and family room and added large windows to the kitchen. In the family room, we custom made the built-ins with a clean design and ample storage. In the family room, we custom-made the built-ins. We also custom made the laundry room cubbies, using shiplap that we painted light blue.
Rudloff Custom Builders has won Best of Houzz for Customer Service in 2014, 2015 2016, 2017 and 2019. We also were voted Best of Design in 2016, 2017, 2018, 2019 which only 2% of professionals receive. Rudloff Custom Builders has been featured on Houzz in their Kitchen of the Week, What to Know About Using Reclaimed Wood in the Kitchen as well as included in their Bathroom WorkBook article. We are a full service, certified remodeling company that covers all of the Philadelphia suburban area. This business, like most others, developed from a friendship of young entrepreneurs who wanted to make a difference in their clients’ lives, one household at a time. This relationship between partners is much more than a friendship. Edward and Stephen Rudloff are brothers who have renovated and built custom homes together paying close attention to detail. They are carpenters by trade and understand concept and execution. Rudloff Custom Builders will provide services for you with the highest level of professionalism, quality, detail, punctuality and craftsmanship, every step of the way along our journey together.
Specializing in residential construction allows us to connect with our clients early in the design phase to ensure that every detail is captured as you imagined. One stop shopping is essentially what you will receive with Rudloff Custom Builders from design of your project to the construction of your dreams, executed by on-site project managers and skilled craftsmen. Our concept: envision our client’s ideas and make them a reality. Our mission: CREATING LIFETIME RELATIONSHIPS BUILT ON TRUST AND INTEGRITY.
Photo Credit: Linda McManus Images
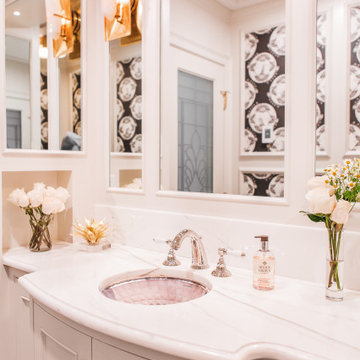
Inspiration for a large traditional cloakroom in Boston with beaded cabinets, white cabinets, a one-piece toilet, white walls, marble flooring, a submerged sink, marble worktops, black floors, white worktops, a built in vanity unit, a coffered ceiling and wallpapered walls.
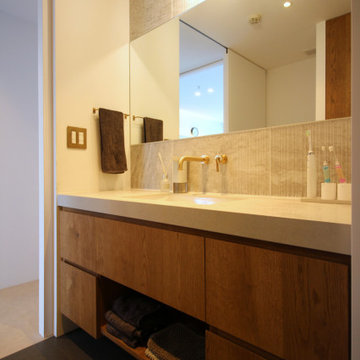
This is an example of a small scandi cloakroom in Yokohama with beige cabinets, grey tiles, porcelain tiles, white walls, porcelain flooring, a submerged sink, solid surface worktops, grey floors, grey worktops, a built in vanity unit, a timber clad ceiling and tongue and groove walls.
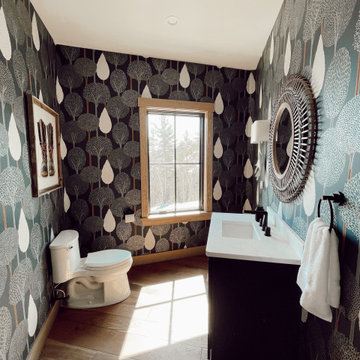
Small traditional cloakroom in Portland Maine with shaker cabinets, blue cabinets, a one-piece toilet, light hardwood flooring, a submerged sink, quartz worktops, white worktops, a freestanding vanity unit, a timber clad ceiling and wallpapered walls.

This is an example of a small scandi cloakroom in Saint Petersburg with flat-panel cabinets, white cabinets, a wall mounted toilet, multi-coloured tiles, porcelain tiles, multi-coloured walls, porcelain flooring, a built-in sink, wooden worktops, black floors, brown worktops, a floating vanity unit and a timber clad ceiling.

The original shiplap ceiling was kept in the powder room as it offers a nice contrast to the white walls and fixtures. Floating shelves above the toilet were installed to match shiplap. The vanity cabinet's blue paint match mirror the client had and the pattern of the concrete tile flooring.
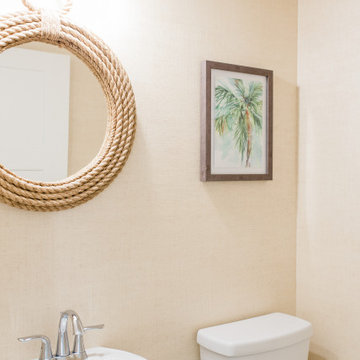
Off the main floor hallway is a sweet powder bath . We decided to add some texture and papered the walls with a faux grasscloth in a blonde hue. It oozes that laid back coastal feeling! A woven rope mirror is centered over the white freestanding vanity
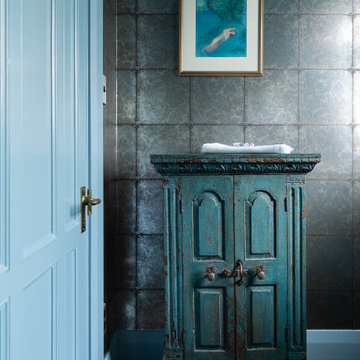
A dark and moody powder room with blue ceiling and trims. An art deco vanity, toilet and Indian Antique storage cabinet make this bathroom feel unique.

Advisement + Design - Construction advisement, custom millwork & custom furniture design, interior design & art curation by Chango & Co.
Photo of a large classic cloakroom in New York with beaded cabinets, white cabinets, a one-piece toilet, white walls, limestone flooring, an integrated sink, engineered stone worktops, grey floors, white worktops, a built in vanity unit, a timber clad ceiling and tongue and groove walls.
Photo of a large classic cloakroom in New York with beaded cabinets, white cabinets, a one-piece toilet, white walls, limestone flooring, an integrated sink, engineered stone worktops, grey floors, white worktops, a built in vanity unit, a timber clad ceiling and tongue and groove walls.
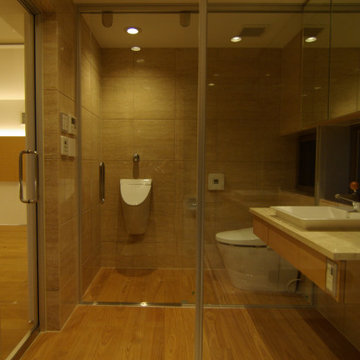
RC+鉄骨造 地上2階
延床面積167.32㎡
敷地内高低差6m、前面道路高低差3mの傾斜地
Design ideas for a large modern cloakroom in Nagoya with beige cabinets, a two-piece toilet, beige tiles, beige walls, medium hardwood flooring, a built-in sink, brown floors, beige worktops, feature lighting, a floating vanity unit and a timber clad ceiling.
Design ideas for a large modern cloakroom in Nagoya with beige cabinets, a two-piece toilet, beige tiles, beige walls, medium hardwood flooring, a built-in sink, brown floors, beige worktops, feature lighting, a floating vanity unit and a timber clad ceiling.
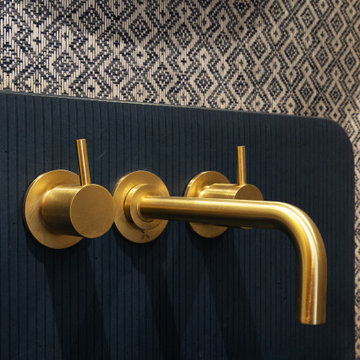
This is an example of a small modern cloakroom in London with a wall mounted toilet, blue walls, porcelain flooring, a wall-mounted sink, concrete worktops, grey floors, blue worktops, a coffered ceiling and wallpapered walls.
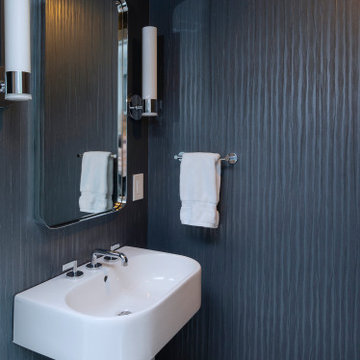
Renovations made this house bright, open, and modern. In addition to installing white oak flooring, we opened up and brightened the living space by removing a wall between the kitchen and family room and added large windows to the kitchen. In the family room, we custom made the built-ins with a clean design and ample storage. In the family room, we custom-made the built-ins. We also custom made the laundry room cubbies, using shiplap that we painted light blue.
Rudloff Custom Builders has won Best of Houzz for Customer Service in 2014, 2015 2016, 2017 and 2019. We also were voted Best of Design in 2016, 2017, 2018, 2019 which only 2% of professionals receive. Rudloff Custom Builders has been featured on Houzz in their Kitchen of the Week, What to Know About Using Reclaimed Wood in the Kitchen as well as included in their Bathroom WorkBook article. We are a full service, certified remodeling company that covers all of the Philadelphia suburban area. This business, like most others, developed from a friendship of young entrepreneurs who wanted to make a difference in their clients’ lives, one household at a time. This relationship between partners is much more than a friendship. Edward and Stephen Rudloff are brothers who have renovated and built custom homes together paying close attention to detail. They are carpenters by trade and understand concept and execution. Rudloff Custom Builders will provide services for you with the highest level of professionalism, quality, detail, punctuality and craftsmanship, every step of the way along our journey together.
Specializing in residential construction allows us to connect with our clients early in the design phase to ensure that every detail is captured as you imagined. One stop shopping is essentially what you will receive with Rudloff Custom Builders from design of your project to the construction of your dreams, executed by on-site project managers and skilled craftsmen. Our concept: envision our client’s ideas and make them a reality. Our mission: CREATING LIFETIME RELATIONSHIPS BUILT ON TRUST AND INTEGRITY.
Photo Credit: Linda McManus Images
Cloakroom with a Timber Clad Ceiling and a Coffered Ceiling Ideas and Designs
2