Cloakroom with a Timber Clad Ceiling and a Wood Ceiling Ideas and Designs
Refine by:
Budget
Sort by:Popular Today
141 - 160 of 358 photos
Item 1 of 3
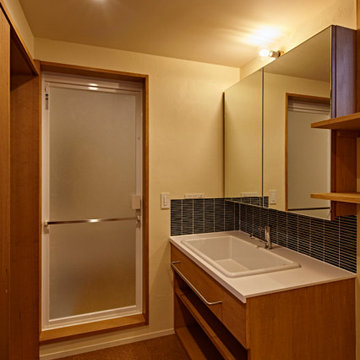
This is an example of a medium sized contemporary cloakroom in Other with open cabinets, white cabinets, blue tiles, ceramic tiles, white walls, cork flooring, a built-in sink, solid surface worktops, brown floors, white worktops, feature lighting, a built in vanity unit, a timber clad ceiling and tongue and groove walls.
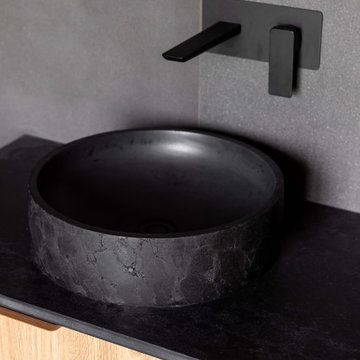
This is an example of a large cloakroom in Auckland with flat-panel cabinets, light wood cabinets, black tiles, cement tiles, cement flooring, a vessel sink, engineered stone worktops, black worktops, a floating vanity unit and a timber clad ceiling.
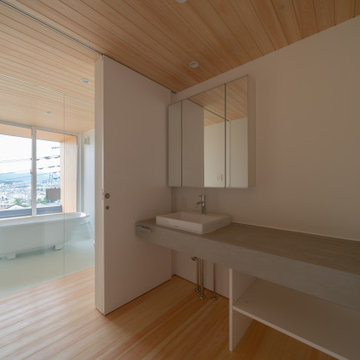
洗面化粧台
This is an example of a modern cloakroom in Tokyo Suburbs with open cabinets, grey cabinets, light hardwood flooring, a vessel sink, grey worktops, a built in vanity unit, a wood ceiling and wallpapered walls.
This is an example of a modern cloakroom in Tokyo Suburbs with open cabinets, grey cabinets, light hardwood flooring, a vessel sink, grey worktops, a built in vanity unit, a wood ceiling and wallpapered walls.
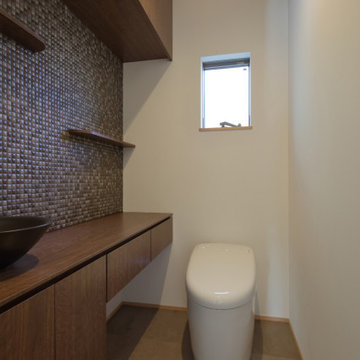
Photo of a medium sized modern cloakroom in Nagoya with flat-panel cabinets, brown cabinets, a one-piece toilet, grey tiles, mosaic tiles, white walls, vinyl flooring, a vessel sink, grey floors, brown worktops, a feature wall, a built in vanity unit, a wood ceiling and wallpapered walls.
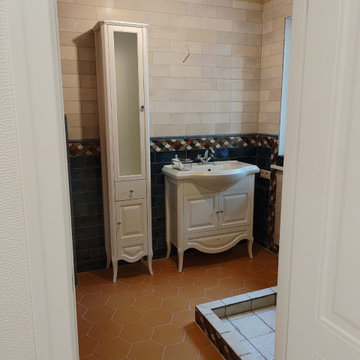
главным украшением санузла деревенского дома стала гексагональная терракотовая плитка на полу,настенная плитка от Испанской фабрики с декоративными бордюрами в традиционном стиле.На фоне синей стены отлично выглядит белая мебель для ванных комнат с большими зонами хранения.Поддон для душа выложили из плитки, обеспечив уклон к сливному линейному трапу,цвет плитки для поддона выбрали бежевый,чтобы не видны были известковые разводы от воды.
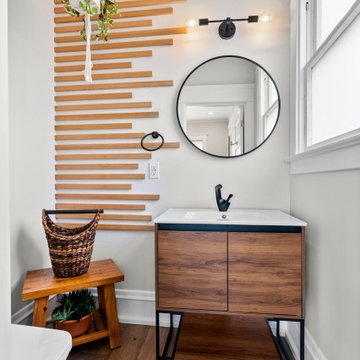
✨ Maximizing Your Homes Value with Smart Kitchen and Bathroom Remodeling
Our talented team of experts at Levite Construction worked tirelessly to ensure that every detail of this Seattle's Capitol Hill Neighborhood home project was executed to perfection.
We have brought together modern aesthetics, classic elements, and masterful craftsmanship to create a kitchen and bathroom that exude both functionality and beauty. From the sleek and modern appliances that seamlessly integrate with the smart home system with smart laundry system tunnel tubes, to the stunning hardwood flooring that adds warmth and character to the space, every element was carefully chosen to create a cohesive and inviting atmosphere.
In addition to the kitchen remodel, we also tackled the powder room and bathroom, transforming them into luxurious retreats that are both functional and beautiful. The open shower and freestanding bathtub provide a spa-like experience, while the floating vanity and LED mirrors add a touch of contemporary elegance.
Whether you're cooking up a storm in your new kitchen or relaxing in your newly renovated bathroom, this project is sure to impress. With its seamless integration of technology and design, it's a true testament to our commitment to creating spaces that are both stylish and functional.
#FullRemodel #kitchenremodel #kitchen #bathroom #construction #TransformingSpaces #Remodel #RemodelingExperts
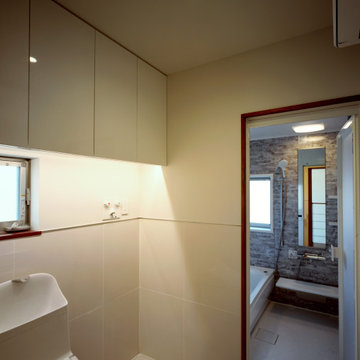
Design ideas for a modern cloakroom with a one-piece toilet, white tiles, ceramic tiles, white walls, cement flooring, white floors, a timber clad ceiling and tongue and groove walls.
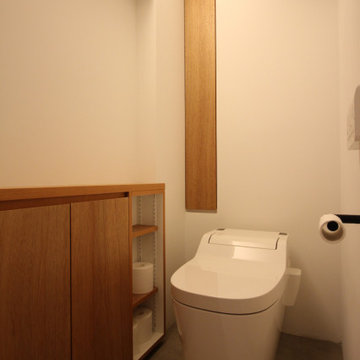
Design ideas for a medium sized scandi cloakroom in Tokyo Suburbs with a one-piece toilet, white walls, ceramic flooring, grey floors, a timber clad ceiling and tongue and groove walls.
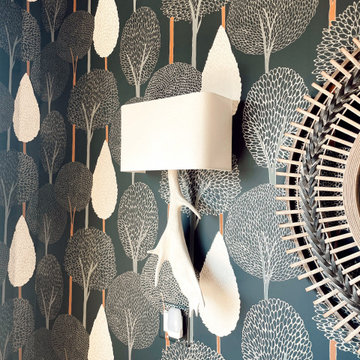
This is an example of a small traditional cloakroom in Portland Maine with shaker cabinets, blue cabinets, a one-piece toilet, light hardwood flooring, a submerged sink, quartz worktops, white worktops, a freestanding vanity unit, a timber clad ceiling and wallpapered walls.
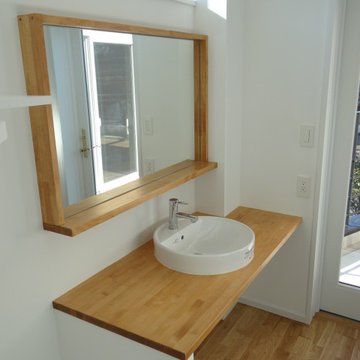
Design ideas for a modern cloakroom in Other with white cabinets, white walls, medium hardwood flooring, beige worktops, a built in vanity unit, a timber clad ceiling and tongue and groove walls.

■奥様お手製のステンドグラスを扉にはめ込みました。扉に表情がつきました。
Photo of a medium sized modern cloakroom in Other with beige walls, light hardwood flooring, beige floors, a wood ceiling and wood walls.
Photo of a medium sized modern cloakroom in Other with beige walls, light hardwood flooring, beige floors, a wood ceiling and wood walls.
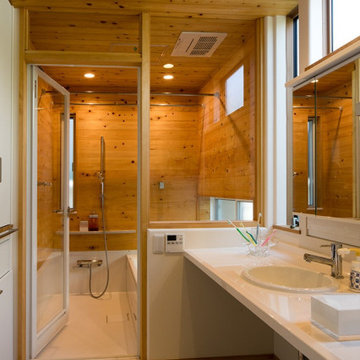
土地探しから始めた新居探しは、葉山から鎌倉へ移動しました。そこでみつけた掘り出しものの土地は、廃墟が佇んでいる高低差2m以上の土地。
この高低差を工夫しながら生かしたプランです。
廃墟と土地の高低差でプランと申請、工事は容易ではありませんでしたが、そんなことは全く感じさせない存在で完成しました。
高低差を利用して2階リビングとしたことから、四季の様子がリビングのコーナー窓に入り込み、とても気持ちのいい借景が家族の団らんを演出してくれています。ただ、リビング横に設けたルーフデッキはトンビに注意が必要です。
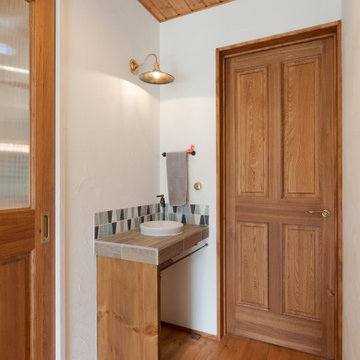
可愛いブルーのタイルが並ぶ玄関前の洗面
Inspiration for an urban cloakroom in Other with blue tiles, white walls, medium hardwood flooring, tiled worktops, a built in vanity unit and a wood ceiling.
Inspiration for an urban cloakroom in Other with blue tiles, white walls, medium hardwood flooring, tiled worktops, a built in vanity unit and a wood ceiling.
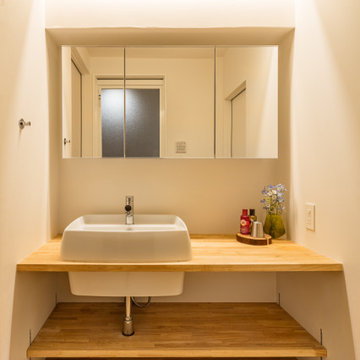
Photo of a small modern cloakroom in Yokohama with open cabinets, beige cabinets, white walls, medium hardwood flooring, a vessel sink, wooden worktops, beige floors, beige worktops, a built in vanity unit, a timber clad ceiling and tongue and groove walls.
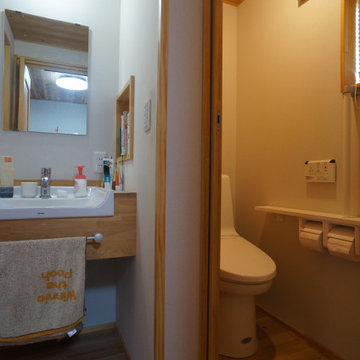
各1帖サイズ。手洗い場はトイレ用、帰宅時の手洗用、歯磨き用と利用頻度はかなり高い使い方をしています。
Inspiration for a medium sized world-inspired cloakroom in Other with a one-piece toilet, white walls, medium hardwood flooring, a submerged sink, wooden worktops, brown floors, a built in vanity unit and a wood ceiling.
Inspiration for a medium sized world-inspired cloakroom in Other with a one-piece toilet, white walls, medium hardwood flooring, a submerged sink, wooden worktops, brown floors, a built in vanity unit and a wood ceiling.
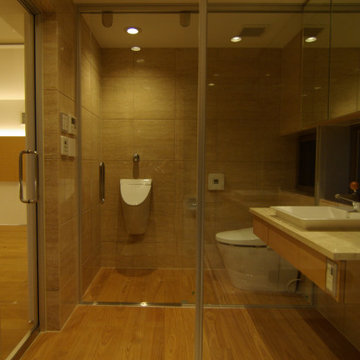
RC+鉄骨造 地上2階
延床面積167.32㎡
敷地内高低差6m、前面道路高低差3mの傾斜地
Design ideas for a large modern cloakroom in Nagoya with beige cabinets, a two-piece toilet, beige tiles, beige walls, medium hardwood flooring, a built-in sink, brown floors, beige worktops, feature lighting, a floating vanity unit and a timber clad ceiling.
Design ideas for a large modern cloakroom in Nagoya with beige cabinets, a two-piece toilet, beige tiles, beige walls, medium hardwood flooring, a built-in sink, brown floors, beige worktops, feature lighting, a floating vanity unit and a timber clad ceiling.
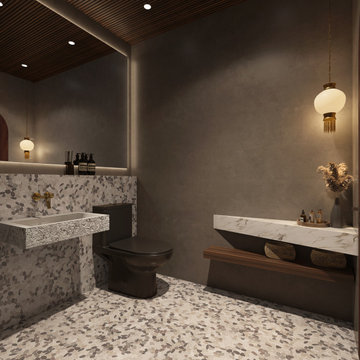
Modern Commercial Powder Room with pebble stone tile & LED mirror option.
Photo of a small modern cloakroom in Tampa with a one-piece toilet, grey walls, pebble tile flooring, a wall-mounted sink, a floating vanity unit and a wood ceiling.
Photo of a small modern cloakroom in Tampa with a one-piece toilet, grey walls, pebble tile flooring, a wall-mounted sink, a floating vanity unit and a wood ceiling.
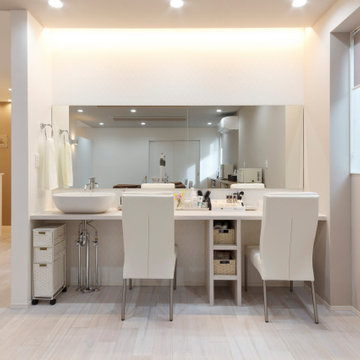
美しいメイクには照らし方だけではなく光の色選びも大切。ライン照明とダウンライトを併用し、メイクのしやすさにこだわりました。 洗面との距離感や手の届く使い勝手にも配慮しています。
Photo of a cloakroom in Other with white cabinets, beige walls, light hardwood flooring, white floors, a built in vanity unit, a timber clad ceiling and tongue and groove walls.
Photo of a cloakroom in Other with white cabinets, beige walls, light hardwood flooring, white floors, a built in vanity unit, a timber clad ceiling and tongue and groove walls.
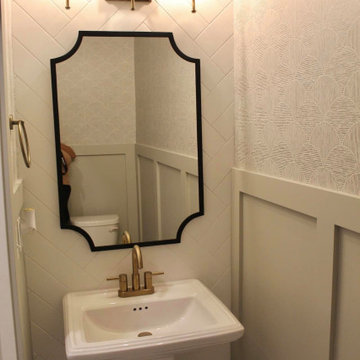
Inspiration for a small classic cloakroom in Charleston with ceramic flooring, a pedestal sink, a timber clad ceiling and wallpapered walls.

外部空間とオンスィートバスルームの主寝室は森の中に居る様な幻想的な雰囲気を感じさせる
Large modern cloakroom in Other with blue tiles, glass tiles, grey walls, ceramic flooring, a vessel sink, engineered stone worktops, black floors, grey worktops, feature lighting, a built in vanity unit, a timber clad ceiling and tongue and groove walls.
Large modern cloakroom in Other with blue tiles, glass tiles, grey walls, ceramic flooring, a vessel sink, engineered stone worktops, black floors, grey worktops, feature lighting, a built in vanity unit, a timber clad ceiling and tongue and groove walls.
Cloakroom with a Timber Clad Ceiling and a Wood Ceiling Ideas and Designs
8