Cloakroom with a Timber Clad Ceiling and All Types of Ceiling Ideas and Designs
Refine by:
Budget
Sort by:Popular Today
1 - 20 of 162 photos
Item 1 of 3

Small rural cloakroom in Hampshire with a one-piece toilet, white walls, limestone flooring, a built-in sink, engineered stone worktops, grey floors, white worktops, a floating vanity unit, a timber clad ceiling and panelled walls.

This is an example of a small scandi cloakroom in Saint Petersburg with flat-panel cabinets, white cabinets, a wall mounted toilet, multi-coloured tiles, porcelain tiles, multi-coloured walls, porcelain flooring, a built-in sink, wooden worktops, black floors, brown worktops, a floating vanity unit and a timber clad ceiling.

The original shiplap ceiling was kept in the powder room as it offers a nice contrast to the white walls and fixtures. Floating shelves above the toilet were installed to match shiplap. The vanity cabinet's blue paint match mirror the client had and the pattern of the concrete tile flooring.

Inspiration for a contemporary cloakroom in Atlanta with open cabinets, a two-piece toilet, blue walls, light hardwood flooring, a submerged sink, marble worktops, white worktops, a freestanding vanity unit, a timber clad ceiling and tongue and groove walls.

Design ideas for a coastal cloakroom in Grand Rapids with light wood cabinets, grey walls, a built-in sink, engineered stone worktops, beige floors, shaker cabinets, a two-piece toilet, grey worktops, a freestanding vanity unit, a timber clad ceiling and wainscoting.

Les petits espaces ne sont pas forcément les plus simples et rapides à décorer !
Mes clients avaient choisi ce papier peint panoramique jungle, nous avons réussi à le mettre en valeur malgré le petit espace et la configuration particulière de la pièce avec ses tuyaux, ses pierres sortants des murs, son lave main etc...
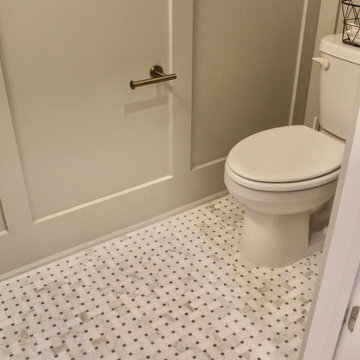
Photo of a small traditional cloakroom in Charleston with ceramic flooring, a pedestal sink, a timber clad ceiling and wallpapered walls.

The powder room has a shiplap ceiling, a custom vanity with a marble top, and wide plank circle-sawn reclaimed heart pine floors.
This is an example of a cloakroom in Other with recessed-panel cabinets, grey cabinets, a one-piece toilet, grey walls, medium hardwood flooring, a submerged sink, marble worktops, brown floors, beige worktops, a freestanding vanity unit, a timber clad ceiling and wallpapered walls.
This is an example of a cloakroom in Other with recessed-panel cabinets, grey cabinets, a one-piece toilet, grey walls, medium hardwood flooring, a submerged sink, marble worktops, brown floors, beige worktops, a freestanding vanity unit, a timber clad ceiling and wallpapered walls.
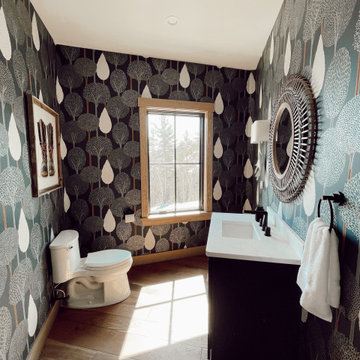
Small traditional cloakroom in Portland Maine with shaker cabinets, blue cabinets, a one-piece toilet, light hardwood flooring, a submerged sink, quartz worktops, white worktops, a freestanding vanity unit, a timber clad ceiling and wallpapered walls.

Inspiration for a small rural cloakroom in San Francisco with freestanding cabinets, distressed cabinets, a one-piece toilet, beige tiles, porcelain tiles, beige walls, a submerged sink, engineered stone worktops, white worktops, a freestanding vanity unit, a timber clad ceiling and panelled walls.
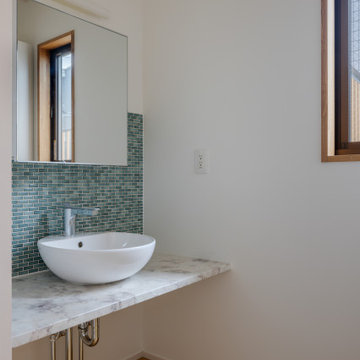
美しい洗面化粧台
Medium sized scandi cloakroom in Other with white cabinets, green tiles, mosaic tiles, white walls, medium hardwood flooring, marble worktops, beige floors, white worktops, feature lighting, a floating vanity unit, a timber clad ceiling, tongue and groove walls and a vessel sink.
Medium sized scandi cloakroom in Other with white cabinets, green tiles, mosaic tiles, white walls, medium hardwood flooring, marble worktops, beige floors, white worktops, feature lighting, a floating vanity unit, a timber clad ceiling, tongue and groove walls and a vessel sink.
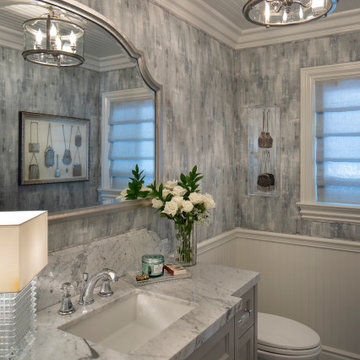
The vintage hand bag collection adds to the charm that is exuded from the powder room. The walls are upholstered, light fixture and lamp add the sparkle.
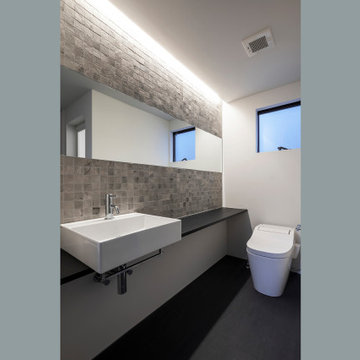
This is an example of a small contemporary cloakroom in Tokyo Suburbs with open cabinets, grey cabinets, a one-piece toilet, grey tiles, ceramic tiles, grey walls, vinyl flooring, a vessel sink, wooden worktops, black floors, grey worktops, feature lighting, a built in vanity unit, a timber clad ceiling and tongue and groove walls.
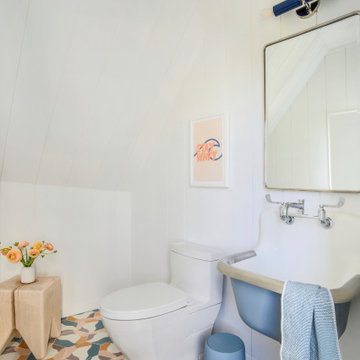
Beach style cloakroom in New York with white walls, a wall-mounted sink, multi-coloured floors, a timber clad ceiling, a vaulted ceiling, tongue and groove walls and a one-piece toilet.
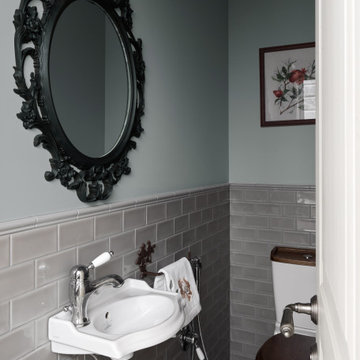
На первом этаже предусмотрели два санузла, один из которых с душевой кабиной.
Остальные санузлы расположение на втором этаже.
Гостевой санузел на 1 этаже.
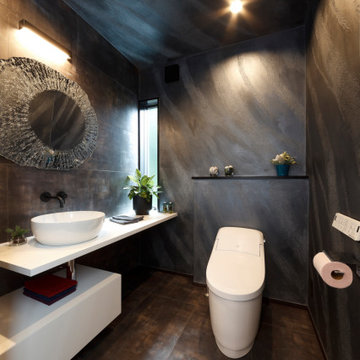
ユーロスタッコとタイルを組み合わせ、非日常と遊び心を。
This is an example of a cloakroom in Other with white cabinets, a one-piece toilet, grey walls, brown floors, white worktops, a built in vanity unit, a timber clad ceiling and tongue and groove walls.
This is an example of a cloakroom in Other with white cabinets, a one-piece toilet, grey walls, brown floors, white worktops, a built in vanity unit, a timber clad ceiling and tongue and groove walls.
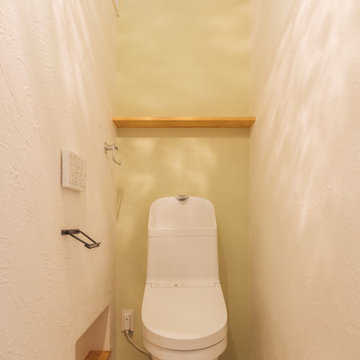
Design ideas for a small scandi cloakroom in Other with a bidet, green walls, vinyl flooring, a timber clad ceiling and tongue and groove walls.
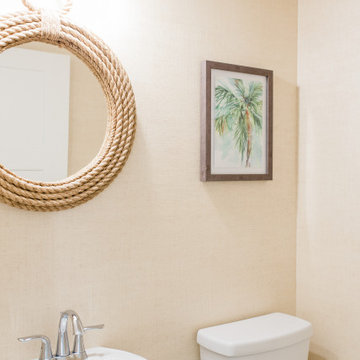
Off the main floor hallway is a sweet powder bath . We decided to add some texture and papered the walls with a faux grasscloth in a blonde hue. It oozes that laid back coastal feeling! A woven rope mirror is centered over the white freestanding vanity
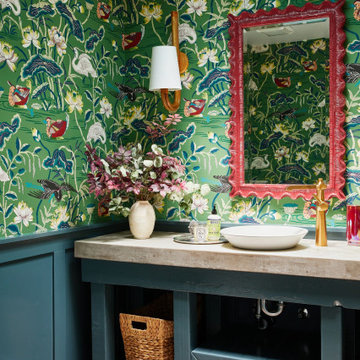
Design ideas for a medium sized classic cloakroom in Los Angeles with flat-panel cabinets, green cabinets, a vessel sink, concrete worktops, grey worktops, a built in vanity unit, a timber clad ceiling and wallpapered walls.

Advisement + Design - Construction advisement, custom millwork & custom furniture design, interior design & art curation by Chango & Co.
Photo of a large classic cloakroom in New York with beaded cabinets, white cabinets, a one-piece toilet, white walls, limestone flooring, an integrated sink, engineered stone worktops, grey floors, white worktops, a built in vanity unit, a timber clad ceiling and tongue and groove walls.
Photo of a large classic cloakroom in New York with beaded cabinets, white cabinets, a one-piece toilet, white walls, limestone flooring, an integrated sink, engineered stone worktops, grey floors, white worktops, a built in vanity unit, a timber clad ceiling and tongue and groove walls.
Cloakroom with a Timber Clad Ceiling and All Types of Ceiling Ideas and Designs
1