Cloakroom with a Trough Sink and a Freestanding Vanity Unit Ideas and Designs
Refine by:
Budget
Sort by:Popular Today
1 - 20 of 38 photos
Item 1 of 3
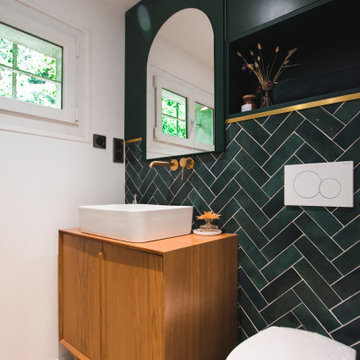
Design ideas for a retro cloakroom in Bordeaux with a wall mounted toilet, green tiles, green walls, a trough sink, green worktops and a freestanding vanity unit.
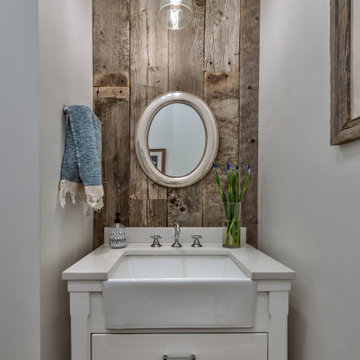
Small farmhouse cloakroom in Other with flat-panel cabinets, white cabinets, white walls, a trough sink, solid surface worktops, white worktops, a freestanding vanity unit and wood walls.
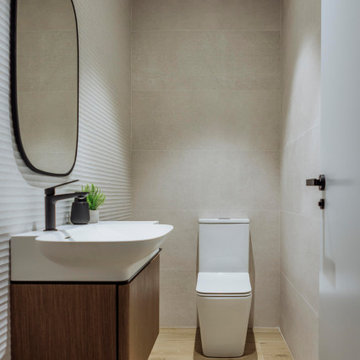
This is an example of a small scandinavian cloakroom in Valencia with freestanding cabinets, white cabinets, beige tiles, porcelain tiles, beige walls, light hardwood flooring, a trough sink, solid surface worktops, beige floors, white worktops and a freestanding vanity unit.
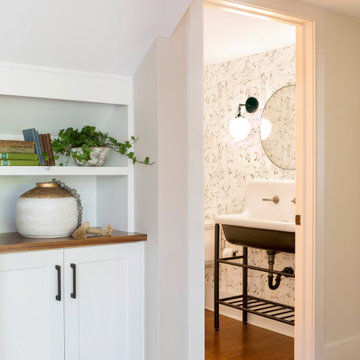
Our architects designed this under-stair storage space at the transition between the kitchen addition and the family/dining room. The powder room was renovated with whimsical wallpaper, a new sink and fixtures in the modern farmhouse style the homeowners embraced.
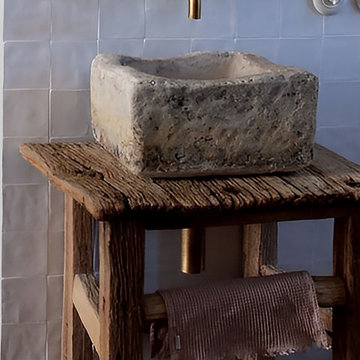
Simplicity is Beauty...
Photo of a small country cloakroom in Los Angeles with beige tiles, stone tiles, beige walls, a trough sink and a freestanding vanity unit.
Photo of a small country cloakroom in Los Angeles with beige tiles, stone tiles, beige walls, a trough sink and a freestanding vanity unit.

1階お手洗い
This is an example of a medium sized contemporary cloakroom in Osaka with beaded cabinets, white cabinets, a wall mounted toilet, grey tiles, porcelain tiles, wood-effect flooring, a trough sink, wooden worktops, beige floors, white worktops, feature lighting, a freestanding vanity unit, a wallpapered ceiling and wallpapered walls.
This is an example of a medium sized contemporary cloakroom in Osaka with beaded cabinets, white cabinets, a wall mounted toilet, grey tiles, porcelain tiles, wood-effect flooring, a trough sink, wooden worktops, beige floors, white worktops, feature lighting, a freestanding vanity unit, a wallpapered ceiling and wallpapered walls.
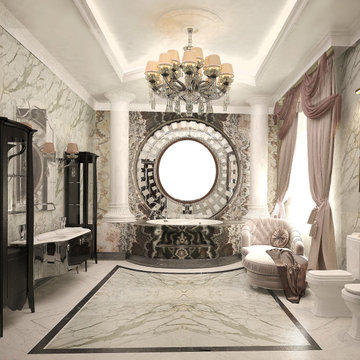
This is an example of a medium sized classic cloakroom in Moscow with flat-panel cabinets, black cabinets, a bidet, white tiles, marble tiles, white walls, marble flooring, a trough sink, marble worktops, white floors, white worktops, a freestanding vanity unit and a coffered ceiling.
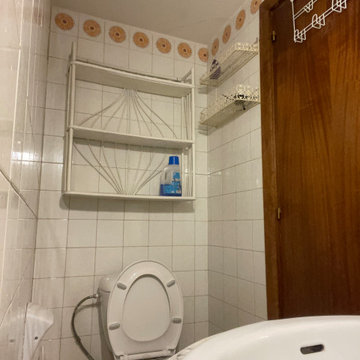
ANTES: Junto a la entrada de la cocina se encontraba un pequeño aseo, poco práctico y muy deslucido.
This is an example of a medium sized retro cloakroom in Madrid with freestanding cabinets, beige cabinets, a one-piece toilet, white tiles, ceramic tiles, white walls, ceramic flooring, a trough sink, engineered stone worktops, beige floors, white worktops, a freestanding vanity unit, a drop ceiling and brick walls.
This is an example of a medium sized retro cloakroom in Madrid with freestanding cabinets, beige cabinets, a one-piece toilet, white tiles, ceramic tiles, white walls, ceramic flooring, a trough sink, engineered stone worktops, beige floors, white worktops, a freestanding vanity unit, a drop ceiling and brick walls.
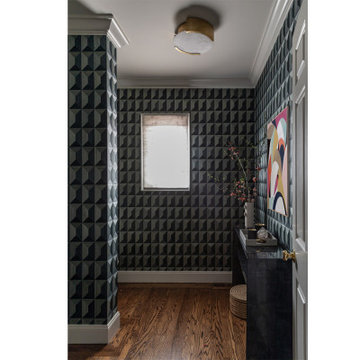
This is an example of a large classic cloakroom in San Francisco with a freestanding vanity unit, multi-coloured walls, dark hardwood flooring, a trough sink, wallpapered walls, flat-panel cabinets, dark wood cabinets, solid surface worktops and white worktops.
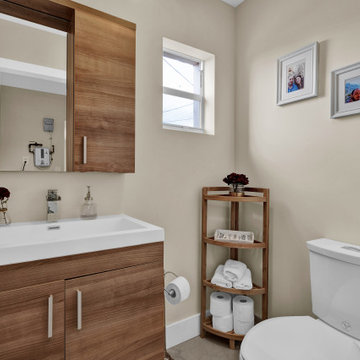
This bathroom had no fixtures. It was completely remodeled with new flooring, new bathroom fixtures, and a new vanity.
This is an example of a medium sized contemporary cloakroom in Miami with flat-panel cabinets, brown cabinets, a one-piece toilet, beige walls, porcelain flooring, a trough sink, multi-coloured floors, white worktops and a freestanding vanity unit.
This is an example of a medium sized contemporary cloakroom in Miami with flat-panel cabinets, brown cabinets, a one-piece toilet, beige walls, porcelain flooring, a trough sink, multi-coloured floors, white worktops and a freestanding vanity unit.
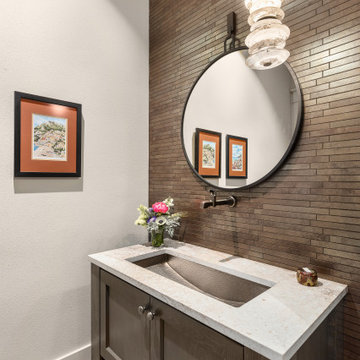
Inspiration for a medium sized traditional cloakroom in Portland with freestanding cabinets, dark wood cabinets, brown tiles, porcelain tiles, grey walls, light hardwood flooring, a trough sink, engineered stone worktops and a freestanding vanity unit.
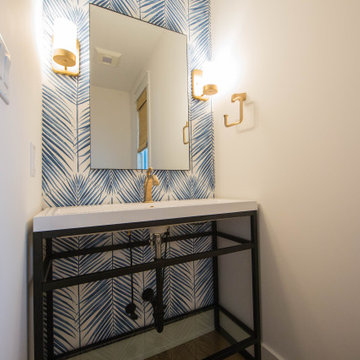
Bold wallpaper, a trough sink and gold fixtures adds a contemporary feel to the powder room.
Medium sized contemporary cloakroom in Indianapolis with open cabinets, black cabinets, white walls, medium hardwood flooring, a trough sink, brown floors, a freestanding vanity unit and wallpapered walls.
Medium sized contemporary cloakroom in Indianapolis with open cabinets, black cabinets, white walls, medium hardwood flooring, a trough sink, brown floors, a freestanding vanity unit and wallpapered walls.
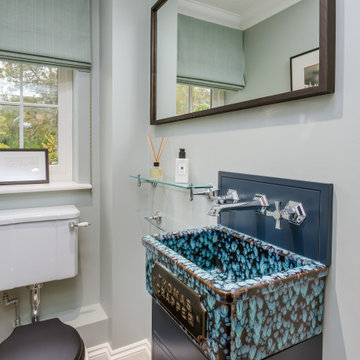
The Sbordoni Art Deco taps and Thomas Crapper basin create a luxurious feel to the small ground floor cloakroom.
Inspiration for a small traditional cloakroom in Sussex with flat-panel cabinets, blue cabinets, a two-piece toilet, blue walls, vinyl flooring, a trough sink and a freestanding vanity unit.
Inspiration for a small traditional cloakroom in Sussex with flat-panel cabinets, blue cabinets, a two-piece toilet, blue walls, vinyl flooring, a trough sink and a freestanding vanity unit.
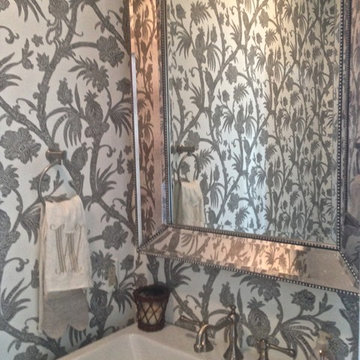
Design ideas for a medium sized traditional cloakroom in San Francisco with open cabinets, distressed cabinets, a two-piece toilet, multi-coloured walls, medium hardwood flooring, a trough sink, grey floors, a freestanding vanity unit and wallpapered walls.
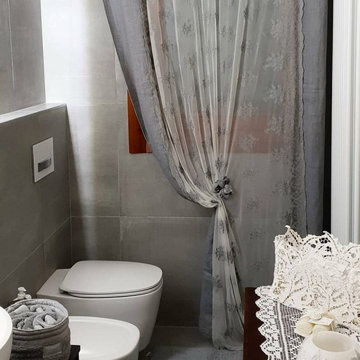
Inspiration for a small modern cloakroom in Other with raised-panel cabinets, dark wood cabinets, grey tiles, porcelain tiles, grey walls, porcelain flooring, a trough sink, grey floors, brown worktops, a freestanding vanity unit and a vaulted ceiling.
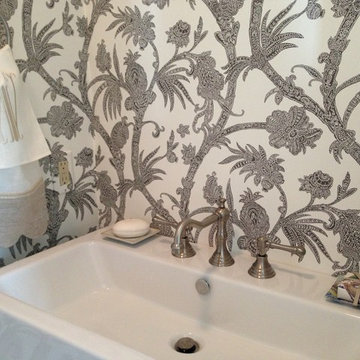
Inspiration for a medium sized classic cloakroom in San Francisco with open cabinets, distressed cabinets, a two-piece toilet, multi-coloured walls, medium hardwood flooring, a trough sink, grey floors, a freestanding vanity unit and wallpapered walls.
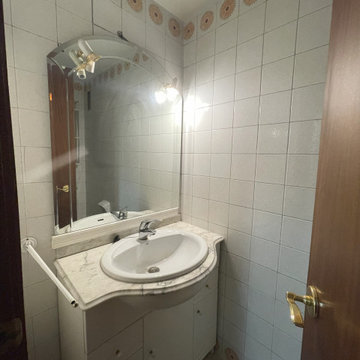
ANTES: Junto a la entrada de la cocina se encontraba un pequeño aseo, poco práctico y muy deslucido.
Design ideas for a medium sized midcentury cloakroom in Madrid with freestanding cabinets, beige cabinets, a one-piece toilet, white tiles, ceramic tiles, white walls, ceramic flooring, a trough sink, engineered stone worktops, beige floors, white worktops, a freestanding vanity unit, a drop ceiling and brick walls.
Design ideas for a medium sized midcentury cloakroom in Madrid with freestanding cabinets, beige cabinets, a one-piece toilet, white tiles, ceramic tiles, white walls, ceramic flooring, a trough sink, engineered stone worktops, beige floors, white worktops, a freestanding vanity unit, a drop ceiling and brick walls.
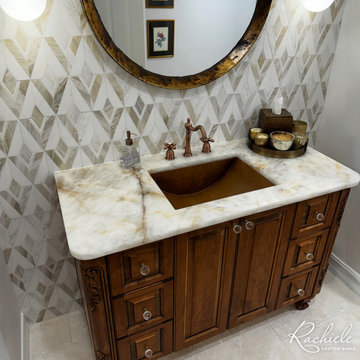
This dazzling transformation turned a mundane kitchen into a chef's dream. This renovation story features the installation of a 60" Copper Farmhouse Sink equipped with the Harmony Dual Drain Workstation.
Before Description:
The original kitchen featured a small double bowl sink that lacked sophistication and functionality. It was a reminder of a bygone era, one that the homeowner was eager to leave behind.
After Description:
Post-renovation, the kitchen now boasts a magnificent 60" copper farmhouse sink that fits seamlessly into the Quartzite Cristalo countertop. This sink is expertly handcrafted with 14 gauge cold rolled domestic copper. The Harmony Dual Drain system elevates the culinary experience, allowing for seamless multitasking and organization.
Design Philosophy:
This project exemplifies Rachiele's commitment to transforming kitchens into spaces that blend artistry with utility. We believe a sink should be the heart of the kitchen, and with this renovation, we've turned that philosophy into a reality.
Our client was so thrilled with his kitchen sink, he ordered another custom copper sink for his lavatory.
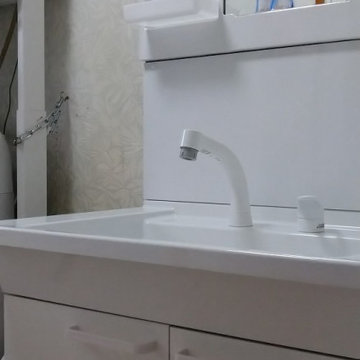
Photo of a small modern cloakroom in Other with flat-panel cabinets, white cabinets, beige walls, plywood flooring, a trough sink, solid surface worktops, brown floors, white worktops, a freestanding vanity unit, a wallpapered ceiling and wallpapered walls.
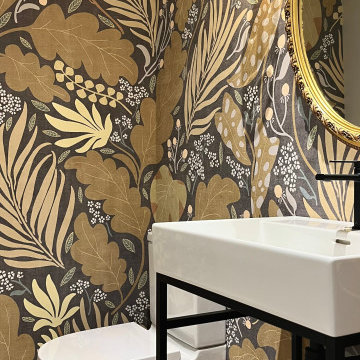
Design ideas for a small scandinavian cloakroom in Madrid with white cabinets, a two-piece toilet, light hardwood flooring, a trough sink, beige floors, a freestanding vanity unit and wallpapered walls.
Cloakroom with a Trough Sink and a Freestanding Vanity Unit Ideas and Designs
1