Cloakroom with a Trough Sink and Black Floors Ideas and Designs
Refine by:
Budget
Sort by:Popular Today
1 - 20 of 23 photos
Item 1 of 3
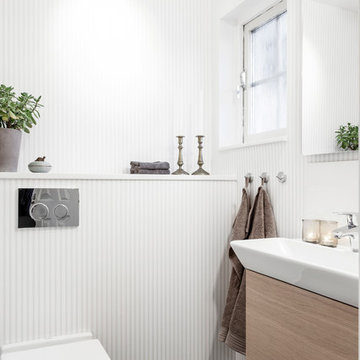
Anders Bergstedt
Photo of a small scandinavian cloakroom in Gothenburg with flat-panel cabinets, light wood cabinets, white walls, a trough sink and black floors.
Photo of a small scandinavian cloakroom in Gothenburg with flat-panel cabinets, light wood cabinets, white walls, a trough sink and black floors.
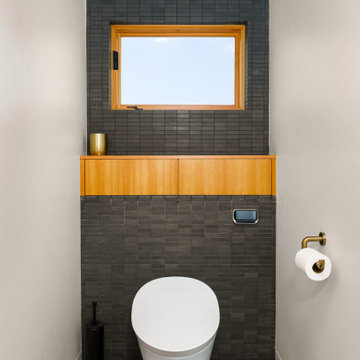
Photo of a contemporary cloakroom in Other with flat-panel cabinets, black cabinets, black tiles, mosaic tile flooring, a trough sink, marble worktops, black floors, multi-coloured worktops, a floating vanity unit and a bidet.
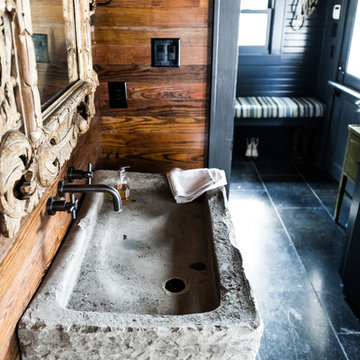
Medium sized rustic cloakroom in Dallas with slate flooring, a trough sink, limestone worktops, black floors, grey worktops, open cabinets, black cabinets, a two-piece toilet and brown walls.
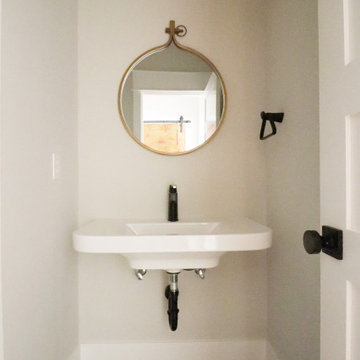
Inspiration for an industrial cloakroom in Omaha with porcelain flooring, a trough sink and black floors.
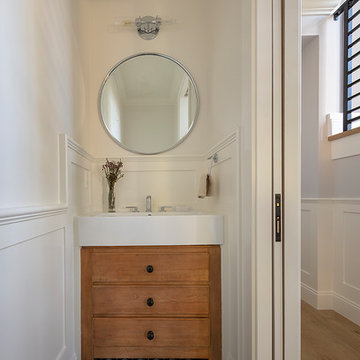
Architecture & Interior Design By Arch Studio, Inc.
Photography by Eric Rorer
This is an example of a small rural cloakroom in San Francisco with freestanding cabinets, distressed cabinets, a two-piece toilet, white walls, cement flooring, a trough sink, black floors and white worktops.
This is an example of a small rural cloakroom in San Francisco with freestanding cabinets, distressed cabinets, a two-piece toilet, white walls, cement flooring, a trough sink, black floors and white worktops.
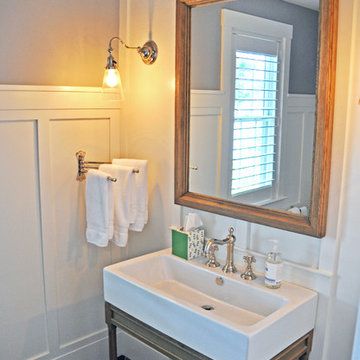
Inspiration for a medium sized traditional cloakroom in Portland Maine with open cabinets, medium wood cabinets, grey walls, porcelain flooring, a trough sink, solid surface worktops and black floors.
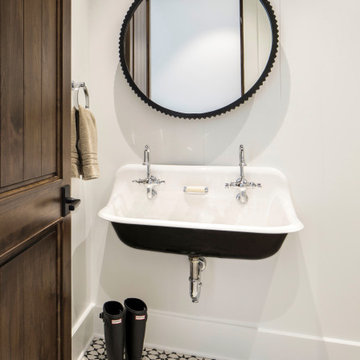
When planning this custom residence, the owners had a clear vision – to create an inviting home for their family, with plenty of opportunities to entertain, play, and relax and unwind. They asked for an interior that was approachable and rugged, with an aesthetic that would stand the test of time. Amy Carman Design was tasked with designing all of the millwork, custom cabinetry and interior architecture throughout, including a private theater, lower level bar, game room and a sport court. A materials palette of reclaimed barn wood, gray-washed oak, natural stone, black windows, handmade and vintage-inspired tile, and a mix of white and stained woodwork help set the stage for the furnishings. This down-to-earth vibe carries through to every piece of furniture, artwork, light fixture and textile in the home, creating an overall sense of warmth and authenticity.
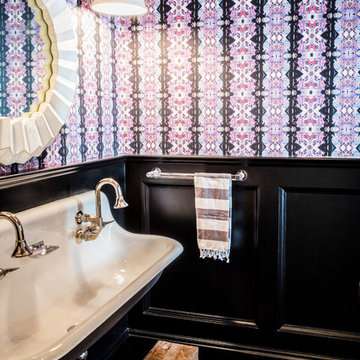
Photo of a small classic cloakroom in New York with black walls, dark hardwood flooring, a trough sink and black floors.
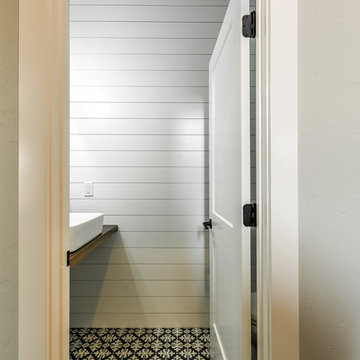
Small rural cloakroom in Boise with a one-piece toilet, white walls, ceramic flooring, a trough sink, wooden worktops and black floors.
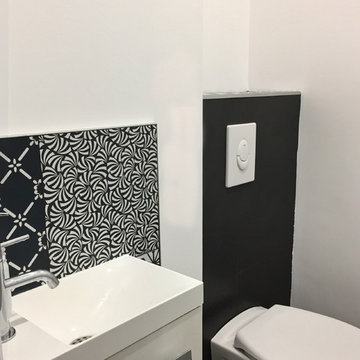
Kaleide
Design ideas for a medium sized contemporary cloakroom in Lille with a wall mounted toilet, white walls, ceramic flooring, a trough sink, black floors, flat-panel cabinets, light wood cabinets, cement tiles, granite worktops and black worktops.
Design ideas for a medium sized contemporary cloakroom in Lille with a wall mounted toilet, white walls, ceramic flooring, a trough sink, black floors, flat-panel cabinets, light wood cabinets, cement tiles, granite worktops and black worktops.
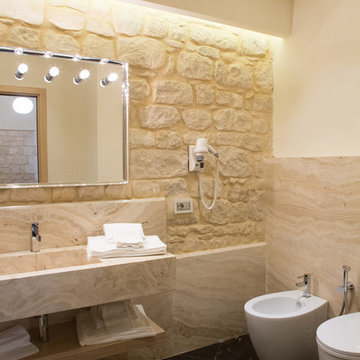
This is an example of a medium sized modern cloakroom in Catania-Palermo with a two-piece toilet, beige tiles, travertine tiles, beige walls, marble flooring, a trough sink, travertine worktops, black floors and beige worktops.
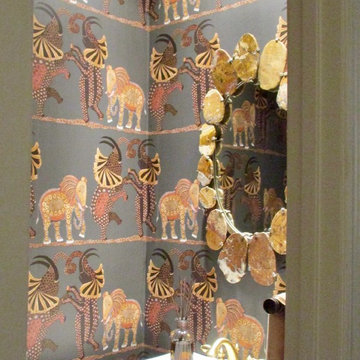
Robert E. Smith
Inspiration for a small traditional cloakroom in Other with freestanding cabinets, beige cabinets, a one-piece toilet, black walls, dark hardwood flooring, a trough sink and black floors.
Inspiration for a small traditional cloakroom in Other with freestanding cabinets, beige cabinets, a one-piece toilet, black walls, dark hardwood flooring, a trough sink and black floors.
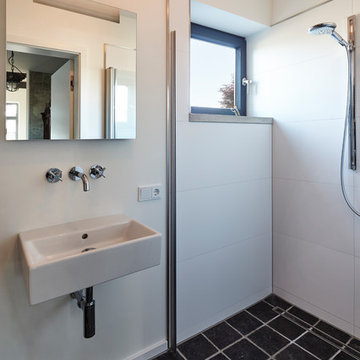
Fotos: Lioba Schneider Architekturfotografie I Architekt: K3-Planungsstudio
Industrial cloakroom in Cologne with a wall mounted toilet, white tiles, ceramic tiles, white walls, cement flooring, a trough sink and black floors.
Industrial cloakroom in Cologne with a wall mounted toilet, white tiles, ceramic tiles, white walls, cement flooring, a trough sink and black floors.
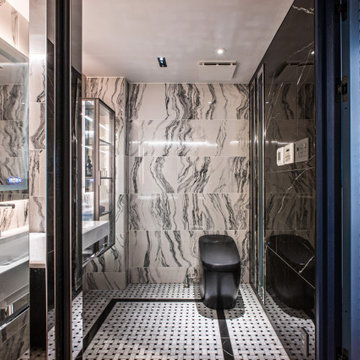
#黒いトイレ #rimadesio
Photo of a medium sized modern cloakroom with glass-front cabinets, white cabinets, a one-piece toilet, white tiles, porcelain tiles, white walls, porcelain flooring, a trough sink, black floors, white worktops, a feature wall and a floating vanity unit.
Photo of a medium sized modern cloakroom with glass-front cabinets, white cabinets, a one-piece toilet, white tiles, porcelain tiles, white walls, porcelain flooring, a trough sink, black floors, white worktops, a feature wall and a floating vanity unit.
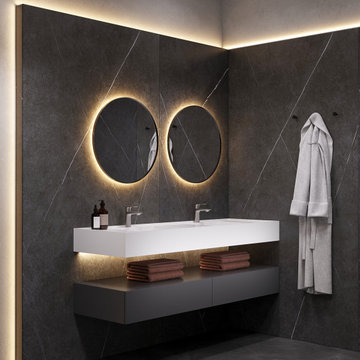
Photo of a medium sized contemporary cloakroom in Other with flat-panel cabinets, black cabinets, a wall mounted toilet, black tiles, porcelain tiles, black walls, porcelain flooring, a trough sink, engineered stone worktops, black floors, white worktops, feature lighting, a floating vanity unit, a wallpapered ceiling and wainscoting.
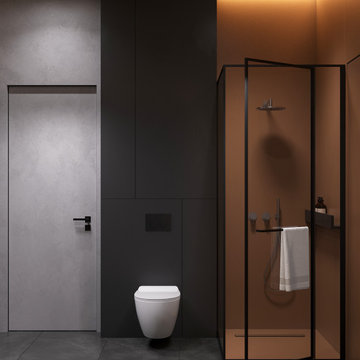
Inspiration for a medium sized contemporary cloakroom in Other with flat-panel cabinets, black cabinets, a wall mounted toilet, black tiles, porcelain tiles, black walls, porcelain flooring, a trough sink, engineered stone worktops, black floors, white worktops, feature lighting, a floating vanity unit, a wallpapered ceiling and wainscoting.

studioaxs
This is an example of a cloakroom in Other with a two-piece toilet, black tiles, black walls, slate flooring, a trough sink and black floors.
This is an example of a cloakroom in Other with a two-piece toilet, black tiles, black walls, slate flooring, a trough sink and black floors.
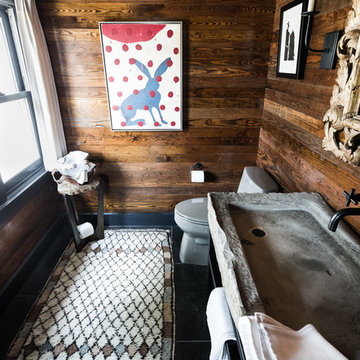
Inspiration for a small rustic cloakroom in Dallas with slate flooring, a trough sink, limestone worktops, black floors, grey worktops, open cabinets, black cabinets, a two-piece toilet and brown walls.
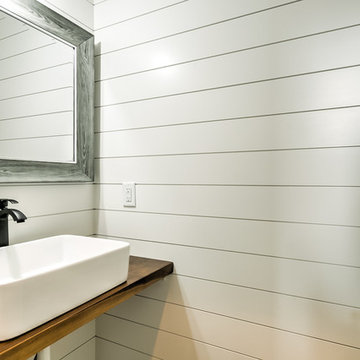
Photo of a small farmhouse cloakroom in Boise with a one-piece toilet, white walls, ceramic flooring, a trough sink, wooden worktops and black floors.
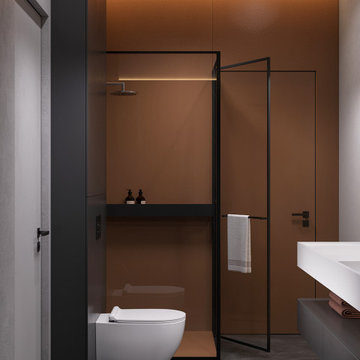
Medium sized contemporary cloakroom in Other with flat-panel cabinets, black cabinets, a wall mounted toilet, black tiles, porcelain tiles, black walls, porcelain flooring, a trough sink, engineered stone worktops, black floors, white worktops, feature lighting, a floating vanity unit, a wallpapered ceiling and wainscoting.
Cloakroom with a Trough Sink and Black Floors Ideas and Designs
1