Cloakroom with a Trough Sink and Engineered Stone Worktops Ideas and Designs
Refine by:
Budget
Sort by:Popular Today
21 - 36 of 36 photos
Item 1 of 3
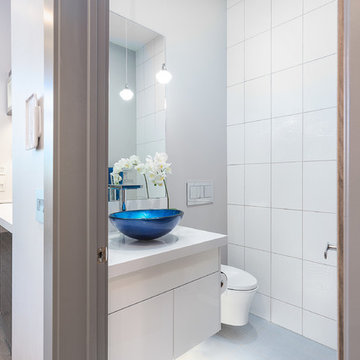
Inspiration for a medium sized modern cloakroom in Edmonton with flat-panel cabinets, white cabinets, a wall mounted toilet, white tiles, ceramic tiles, grey walls, ceramic flooring, a trough sink, engineered stone worktops and grey floors.
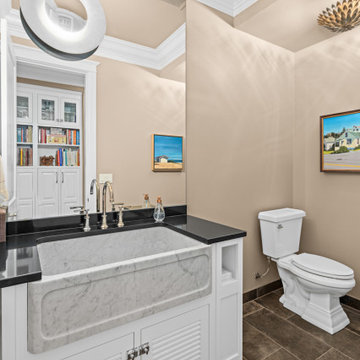
The hall bathroom is on the main floor of the house and was the spot where visitors would use the facilities. Appropriately sized but strangely laid out, the space was dark with a small vanity sink, small framed mirror and the toilet was situated on an adjacent wall facing the sink area.
The remodeled bathroom was painted a lighter color to give the space a brighter feel. The previously low faucet and small sink was replaced with a higher polished nickel faucet and much larger Carrera Marble farmhouse sink mounted on a beautiful white vanity cabinet consistent with the nearby kitchen cabinetry. The toilet was moved to the same wall as the vanity, making a more logical layout for the room. A unique and striking Blaze wall sconce was mounted on the full-size mirror, while an antique silver Broche light was mounted on the ceiling for additional light. Finally, beautiful new tile and crown moldings finished the transformation.
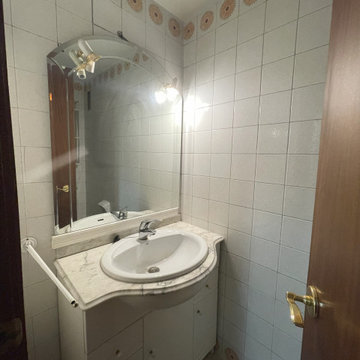
ANTES: Junto a la entrada de la cocina se encontraba un pequeño aseo, poco práctico y muy deslucido.
Design ideas for a medium sized midcentury cloakroom in Madrid with freestanding cabinets, beige cabinets, a one-piece toilet, white tiles, ceramic tiles, white walls, ceramic flooring, a trough sink, engineered stone worktops, beige floors, white worktops, a freestanding vanity unit, a drop ceiling and brick walls.
Design ideas for a medium sized midcentury cloakroom in Madrid with freestanding cabinets, beige cabinets, a one-piece toilet, white tiles, ceramic tiles, white walls, ceramic flooring, a trough sink, engineered stone worktops, beige floors, white worktops, a freestanding vanity unit, a drop ceiling and brick walls.
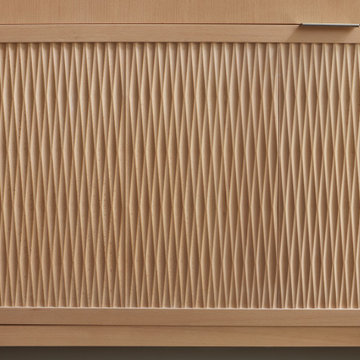
Photo of a contemporary cloakroom in Seattle with ceramic flooring, a trough sink, engineered stone worktops and white worktops.
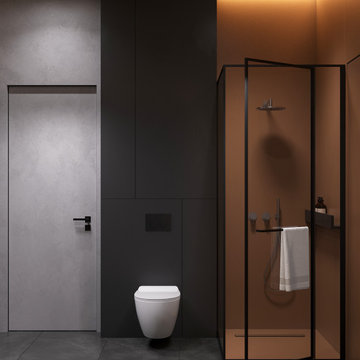
Inspiration for a medium sized contemporary cloakroom in Other with flat-panel cabinets, black cabinets, a wall mounted toilet, black tiles, porcelain tiles, black walls, porcelain flooring, a trough sink, engineered stone worktops, black floors, white worktops, feature lighting, a floating vanity unit, a wallpapered ceiling and wainscoting.
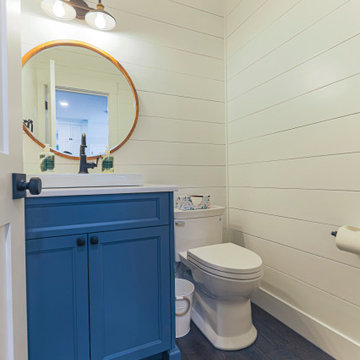
Medium sized rural cloakroom in Philadelphia with shaker cabinets, blue cabinets, a one-piece toilet, white walls, dark hardwood flooring, a trough sink, engineered stone worktops, brown floors, white worktops, a built in vanity unit and tongue and groove walls.
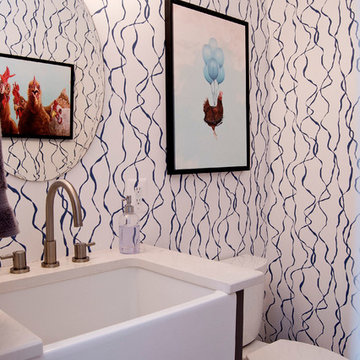
Our heavily traffic'd powder room was given special treatment with an apron sink and fun lively wallpaper and art.
Design ideas for a small farmhouse cloakroom in Baltimore with shaker cabinets, grey cabinets, a two-piece toilet, white walls, medium hardwood flooring, a trough sink, engineered stone worktops, brown floors and white worktops.
Design ideas for a small farmhouse cloakroom in Baltimore with shaker cabinets, grey cabinets, a two-piece toilet, white walls, medium hardwood flooring, a trough sink, engineered stone worktops, brown floors and white worktops.
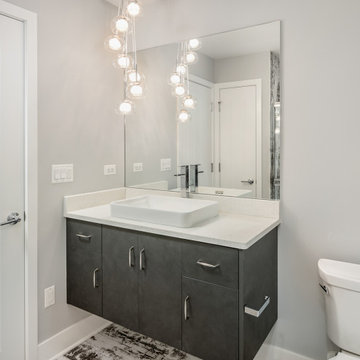
Spacious custom bath, with a floating cabinet and a trough sink.
Inspiration for a medium sized modern cloakroom in Chicago with flat-panel cabinets, a two-piece toilet, grey walls, ceramic flooring, a trough sink, engineered stone worktops, grey floors, white worktops, a floating vanity unit and black cabinets.
Inspiration for a medium sized modern cloakroom in Chicago with flat-panel cabinets, a two-piece toilet, grey walls, ceramic flooring, a trough sink, engineered stone worktops, grey floors, white worktops, a floating vanity unit and black cabinets.
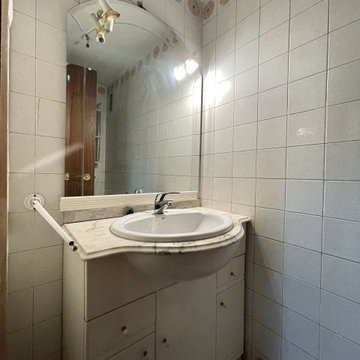
ANTES: Junto a la entrada de la cocina se encontraba un pequeño aseo, poco práctico y muy deslucido.
Photo of a medium sized retro cloakroom in Madrid with freestanding cabinets, beige cabinets, a one-piece toilet, white tiles, ceramic tiles, white walls, ceramic flooring, a trough sink, engineered stone worktops, beige floors, white worktops, a freestanding vanity unit, a drop ceiling and brick walls.
Photo of a medium sized retro cloakroom in Madrid with freestanding cabinets, beige cabinets, a one-piece toilet, white tiles, ceramic tiles, white walls, ceramic flooring, a trough sink, engineered stone worktops, beige floors, white worktops, a freestanding vanity unit, a drop ceiling and brick walls.
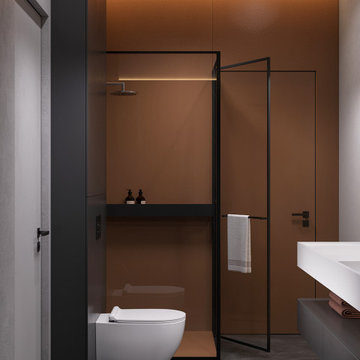
Medium sized contemporary cloakroom in Other with flat-panel cabinets, black cabinets, a wall mounted toilet, black tiles, porcelain tiles, black walls, porcelain flooring, a trough sink, engineered stone worktops, black floors, white worktops, feature lighting, a floating vanity unit, a wallpapered ceiling and wainscoting.
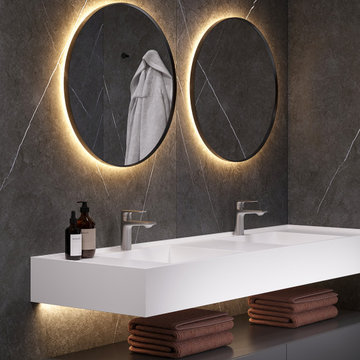
This is an example of a medium sized contemporary cloakroom in Other with flat-panel cabinets, black cabinets, a wall mounted toilet, black tiles, porcelain tiles, black walls, porcelain flooring, a trough sink, engineered stone worktops, black floors, white worktops, feature lighting, a floating vanity unit, a wallpapered ceiling and wainscoting.
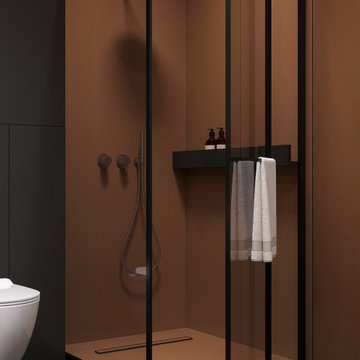
Design ideas for a medium sized contemporary cloakroom in Other with flat-panel cabinets, black cabinets, a wall mounted toilet, black tiles, porcelain tiles, black walls, porcelain flooring, a trough sink, engineered stone worktops, black floors, white worktops, feature lighting, a floating vanity unit, a wallpapered ceiling and wainscoting.
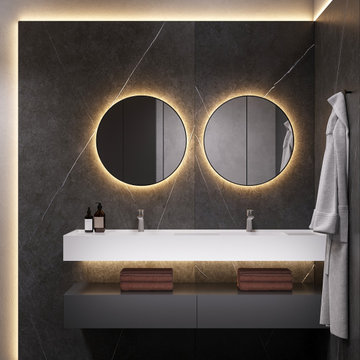
Design ideas for a medium sized contemporary cloakroom in Other with flat-panel cabinets, black cabinets, a wall mounted toilet, black tiles, porcelain tiles, black walls, porcelain flooring, a trough sink, engineered stone worktops, black floors, white worktops, feature lighting, a floating vanity unit, a wallpapered ceiling and wainscoting.
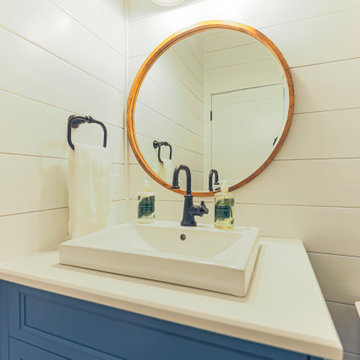
Photo of a medium sized cloakroom in Philadelphia with shaker cabinets, blue cabinets, a one-piece toilet, white walls, dark hardwood flooring, a trough sink, engineered stone worktops, brown floors, white worktops, a built in vanity unit and tongue and groove walls.
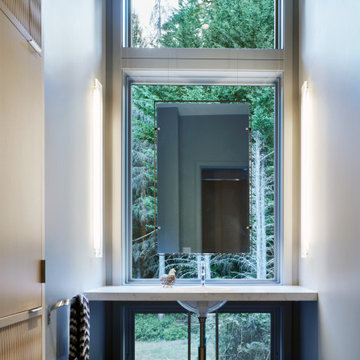
Contemporary cloakroom in Seattle with ceramic flooring, a trough sink, engineered stone worktops and white worktops.
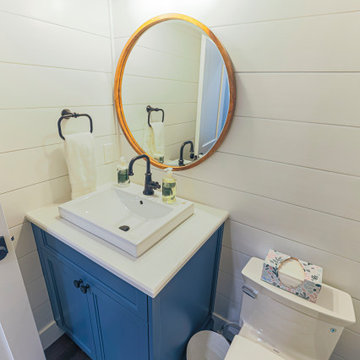
Inspiration for a medium sized cloakroom in Philadelphia with shaker cabinets, blue cabinets, a one-piece toilet, white walls, dark hardwood flooring, a trough sink, engineered stone worktops, brown floors, white worktops, a built in vanity unit and tongue and groove walls.
Cloakroom with a Trough Sink and Engineered Stone Worktops Ideas and Designs
2