Cloakroom with a Trough Sink and Solid Surface Worktops Ideas and Designs
Refine by:
Budget
Sort by:Popular Today
21 - 40 of 64 photos
Item 1 of 3
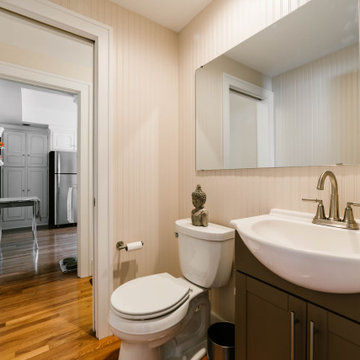
Small traditional cloakroom in Chicago with shaker cabinets, brown cabinets, a one-piece toilet, beige walls, medium hardwood flooring, a trough sink, solid surface worktops, brown floors and white worktops.
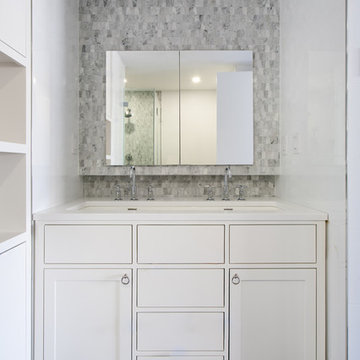
Inspiration for a small contemporary cloakroom in New York with flat-panel cabinets, white cabinets, grey tiles, mosaic tiles, white walls, porcelain flooring, a trough sink and solid surface worktops.
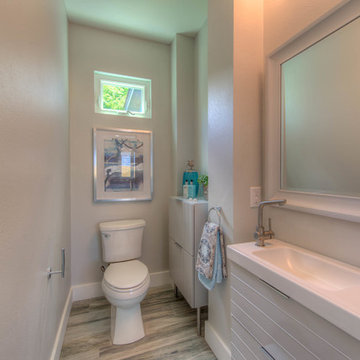
- Design by Jeff Overman at Overman Custom Design
www.austinhomedesigner.com
Email - joverman[@]austin.rr.com
Instagram- @overmancustomdesign
-Builder and Real Estate Agent, Charlotte Aceituno at Pura Vida LLC
Email - charlotteaceituno[@]gmail.com
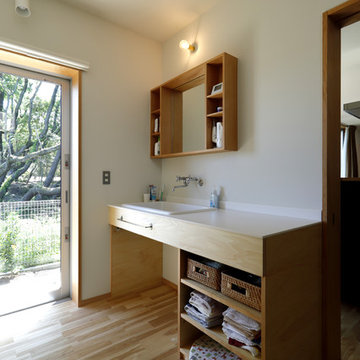
室内干しのできる広い洗面脱衣室。勝手口がらウッドデッキに出られ、外干しもスムーズ。
Rustic cloakroom in Other with open cabinets, beige cabinets, white walls, medium hardwood flooring, a trough sink, solid surface worktops, beige floors, white worktops and a built in vanity unit.
Rustic cloakroom in Other with open cabinets, beige cabinets, white walls, medium hardwood flooring, a trough sink, solid surface worktops, beige floors, white worktops and a built in vanity unit.
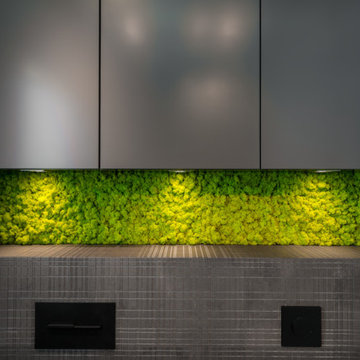
Gäste WC im grau/weiß Kontrast in Naturstein mit Einbauschrank vom Schreiner und freistehendem Waschtisch. Armaturen in Sonderoberfläche und als Nischenrückwand echtes, irisches Moos.
ultramarin / frank jankowski fotografie, köln
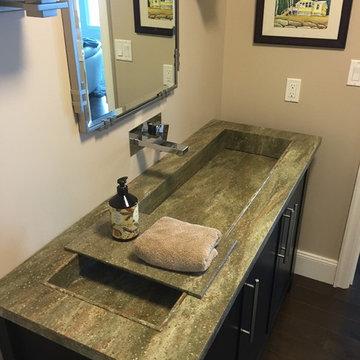
Rosemary Corian trough vanity
Inspiration for a small modern cloakroom in Other with a trough sink, solid surface worktops, flat-panel cabinets, black cabinets, beige walls, porcelain flooring and green worktops.
Inspiration for a small modern cloakroom in Other with a trough sink, solid surface worktops, flat-panel cabinets, black cabinets, beige walls, porcelain flooring and green worktops.
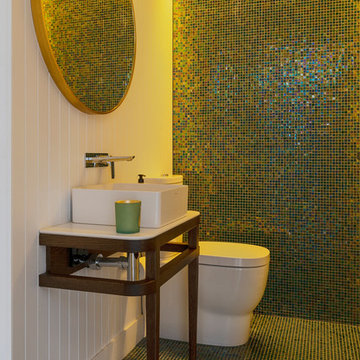
Modern Architecture and Refurbishment - Balmoral
The objective of this residential interior refurbishment was to create a bright open-plan aesthetic fit for a growing family. The client employed Cradle to project manage the job, which included developing a master plan for the modern architecture and interior design of the project. Cradle worked closely with AIM Building Contractors on the execution of the refurbishment, as well as Graeme Nash from Optima Joinery and Frances Wellham Design for some of the furniture finishes.
The staged refurbishment required the expansion of several areas in the home. By improving the residential ceiling design in the living and dining room areas, we were able to increase the flow of light and expand the space. A focal point of the home design, the entertaining hub features a beautiful wine bar with elegant brass edging and handles made from Mother of Pearl, a recurring theme of the residential design.
Following high end kitchen design trends, Cradle developed a cutting edge kitchen design that harmonized with the home's new aesthetic. The kitchen was identified as key, so a range of cooking products by Gaggenau were specified for the project. Complementing the modern architecture and design of this home, Corian bench tops were chosen to provide a beautiful and durable surface, which also allowed a brass edge detail to be securely inserted into the bench top. This integrated well with the surrounding tiles, caesar stone and joinery.
High-end finishes are a defining factor of this luxury residential house design. As such, the client wanted to create a statement using some of the key materials. Mutino tiling on the kitchen island and in living area niches achieved the desired look in these areas. Lighting also plays an important role throughout the space and was used to highlight the materials and the large ceiling voids. Lighting effects were achieved with the addition of concealed LED lights, recessed LED down lights and a striking black linear up/down LED profile.
The modern architecture and refurbishment of this beachside home also includes a new relocated laundry, powder room, study room and en-suite for the downstairs bedrooms.
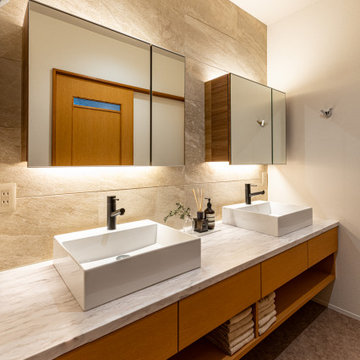
Photo of a medium sized modern cloakroom in Fukuoka with freestanding cabinets, orange cabinets, beige tiles, stone tiles, orange walls, vinyl flooring, a trough sink, solid surface worktops, brown floors, white worktops, a built in vanity unit, a wallpapered ceiling and wallpapered walls.
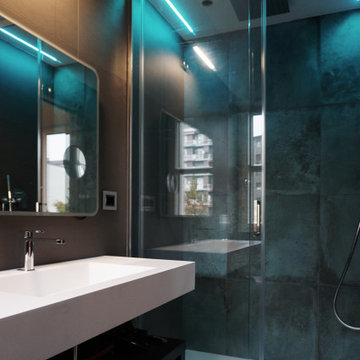
BAGNO CAMERA DEI BAMBINI
Medium sized contemporary cloakroom in Milan with a two-piece toilet, grey tiles, porcelain tiles, multi-coloured walls, porcelain flooring, a trough sink, solid surface worktops, grey floors and white worktops.
Medium sized contemporary cloakroom in Milan with a two-piece toilet, grey tiles, porcelain tiles, multi-coloured walls, porcelain flooring, a trough sink, solid surface worktops, grey floors and white worktops.
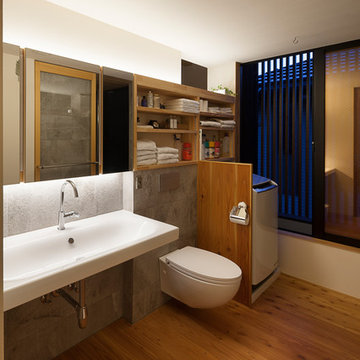
Photo by Hiroshi Ueda
Inspiration for a modern cloakroom in Tokyo with open cabinets, light wood cabinets, a wall mounted toilet, black and white tiles, porcelain tiles, white walls, light hardwood flooring, a trough sink, solid surface worktops and beige floors.
Inspiration for a modern cloakroom in Tokyo with open cabinets, light wood cabinets, a wall mounted toilet, black and white tiles, porcelain tiles, white walls, light hardwood flooring, a trough sink, solid surface worktops and beige floors.
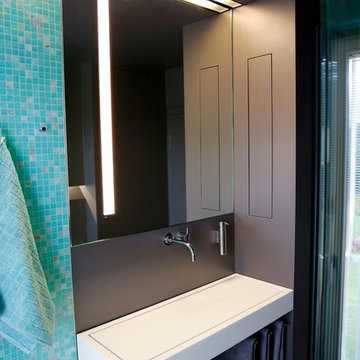
Ralf Emmerich
Photo of a medium sized modern cloakroom in Hamburg with mosaic tiles, a trough sink, solid surface worktops, blue tiles and open cabinets.
Photo of a medium sized modern cloakroom in Hamburg with mosaic tiles, a trough sink, solid surface worktops, blue tiles and open cabinets.
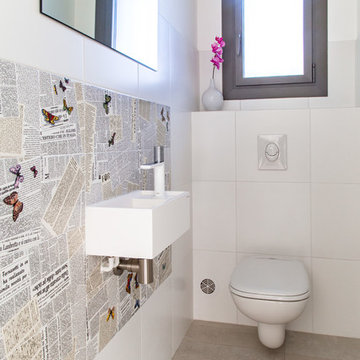
BARDELLI DECOR 20/20 ULTIME NOIZIE FORNASETTI
LAVE MAIN MC BATH ARGOS 40/20 SOLID SURFACE BLANC MAT
WC SUSPENDU DURAVIT DCODE RIMLESS BLANC
Design ideas for a medium sized contemporary cloakroom in Marseille with a bidet, white tiles, ceramic tiles, beige walls, cement flooring, a trough sink, solid surface worktops and beige floors.
Design ideas for a medium sized contemporary cloakroom in Marseille with a bidet, white tiles, ceramic tiles, beige walls, cement flooring, a trough sink, solid surface worktops and beige floors.
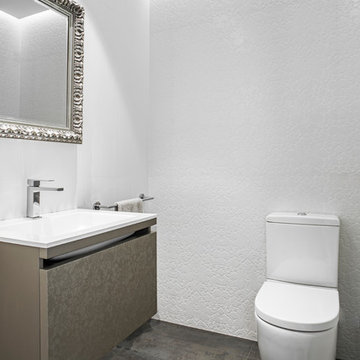
Aseo de cortesía, pequeño pero con gran personalidad.
Small traditional cloakroom in Valencia with flat-panel cabinets, beige cabinets, a two-piece toilet, white tiles, ceramic tiles, white walls, porcelain flooring, a trough sink, solid surface worktops, grey floors and white worktops.
Small traditional cloakroom in Valencia with flat-panel cabinets, beige cabinets, a two-piece toilet, white tiles, ceramic tiles, white walls, porcelain flooring, a trough sink, solid surface worktops, grey floors and white worktops.
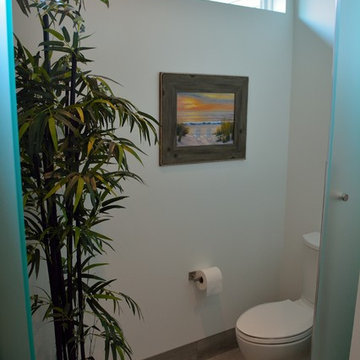
Steven M. Peskie
Design ideas for a medium sized world-inspired cloakroom in Milwaukee with a trough sink, flat-panel cabinets, medium wood cabinets, solid surface worktops, a two-piece toilet, grey tiles, ceramic tiles, white walls and ceramic flooring.
Design ideas for a medium sized world-inspired cloakroom in Milwaukee with a trough sink, flat-panel cabinets, medium wood cabinets, solid surface worktops, a two-piece toilet, grey tiles, ceramic tiles, white walls and ceramic flooring.
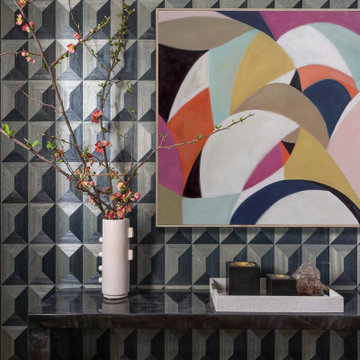
Inspiration for a large classic cloakroom in San Francisco with flat-panel cabinets, dark wood cabinets, multi-coloured walls, dark hardwood flooring, a trough sink, solid surface worktops, white worktops, a freestanding vanity unit and wallpapered walls.
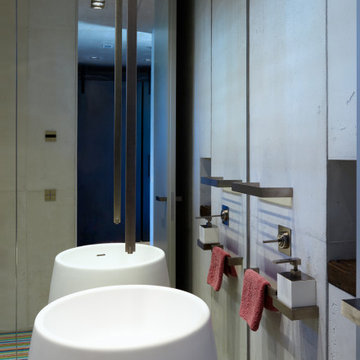
Design ideas for a large urban cloakroom in Cologne with flat-panel cabinets, grey cabinets, a wall mounted toilet, grey walls, mosaic tile flooring, a trough sink, solid surface worktops and multi-coloured floors.
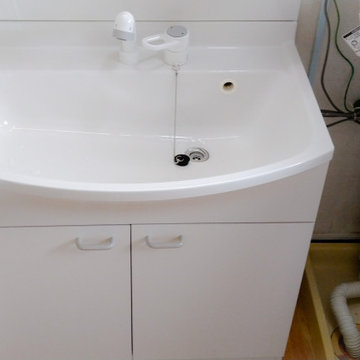
This is an example of a medium sized modern cloakroom in Other with flat-panel cabinets, white cabinets, white walls, painted wood flooring, a trough sink, solid surface worktops, brown floors, white worktops, feature lighting, a freestanding vanity unit, a wallpapered ceiling and wallpapered walls.
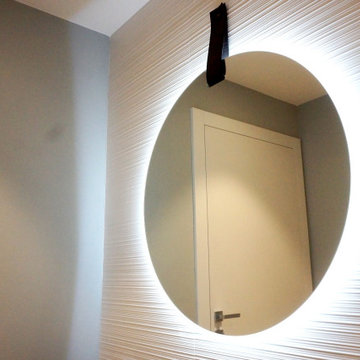
This is an example of a scandinavian cloakroom in Other with beaded cabinets, grey cabinets, a wall mounted toilet, painted wood flooring, a trough sink, solid surface worktops, grey worktops and a floating vanity unit.
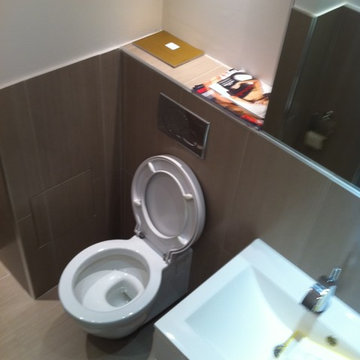
Photo of a medium sized contemporary cloakroom in Paris with open cabinets, white cabinets, a wall mounted toilet, brown tiles, cement tiles, white walls, cement flooring, a trough sink, solid surface worktops and beige floors.
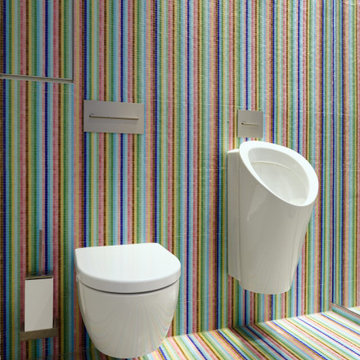
This is an example of a large urban cloakroom in Cologne with flat-panel cabinets, grey cabinets, a wall mounted toilet, grey walls, mosaic tile flooring, a trough sink, solid surface worktops and multi-coloured floors.
Cloakroom with a Trough Sink and Solid Surface Worktops Ideas and Designs
2