Cloakroom with a Two-piece Toilet and a Wallpapered Ceiling Ideas and Designs
Refine by:
Budget
Sort by:Popular Today
1 - 20 of 89 photos
Item 1 of 3

Well, we chose to go wild in this room which was all designed around the sink that was found in a lea market in Baku, Azerbaijan.
Design ideas for a small bohemian cloakroom in London with green cabinets, a two-piece toilet, white tiles, ceramic tiles, multi-coloured walls, cement flooring, marble worktops, multi-coloured floors, green worktops, a feature wall, a floating vanity unit, a wallpapered ceiling and wallpapered walls.
Design ideas for a small bohemian cloakroom in London with green cabinets, a two-piece toilet, white tiles, ceramic tiles, multi-coloured walls, cement flooring, marble worktops, multi-coloured floors, green worktops, a feature wall, a floating vanity unit, a wallpapered ceiling and wallpapered walls.

Inspiration for a medium sized traditional cloakroom in Austin with shaker cabinets, white cabinets, a two-piece toilet, white walls, marble flooring, a submerged sink, marble worktops, white floors, white worktops, a floating vanity unit, a wallpapered ceiling and wallpapered walls.

Stunning black and gold powder room
Tony Soluri Photography
Photo of a medium sized contemporary cloakroom in Chicago with flat-panel cabinets, black cabinets, a two-piece toilet, black walls, porcelain flooring, a submerged sink, quartz worktops, black floors, black worktops, feature lighting, a built in vanity unit, a wallpapered ceiling and wallpapered walls.
Photo of a medium sized contemporary cloakroom in Chicago with flat-panel cabinets, black cabinets, a two-piece toilet, black walls, porcelain flooring, a submerged sink, quartz worktops, black floors, black worktops, feature lighting, a built in vanity unit, a wallpapered ceiling and wallpapered walls.
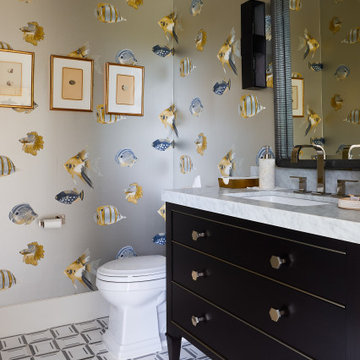
Inspiration for a medium sized contemporary cloakroom in New York with flat-panel cabinets, black cabinets, a two-piece toilet, multi-coloured walls, mosaic tile flooring, a submerged sink, marble worktops, white floors, white worktops, a freestanding vanity unit, a wallpapered ceiling and wallpapered walls.

In the powder room, gorgeous texture lines the walls via Indira Cloth by Phillip Jeffries, while a Scalamandre vinyl pulls the eye to the indigo (a client favorite) ceiling. Sconces by Visual Comfort.

Revival-style Powder under staircase
Inspiration for a small traditional cloakroom in Seattle with freestanding cabinets, medium wood cabinets, a two-piece toilet, purple walls, medium hardwood flooring, a built-in sink, wooden worktops, brown floors, brown worktops, a built in vanity unit, a wallpapered ceiling and wainscoting.
Inspiration for a small traditional cloakroom in Seattle with freestanding cabinets, medium wood cabinets, a two-piece toilet, purple walls, medium hardwood flooring, a built-in sink, wooden worktops, brown floors, brown worktops, a built in vanity unit, a wallpapered ceiling and wainscoting.
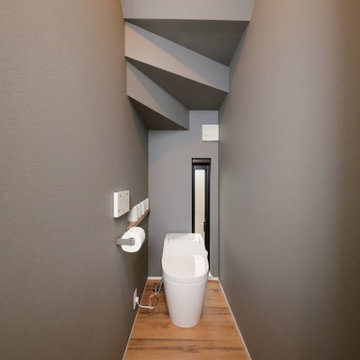
標準仕様のニッチ(飾り棚)をトイレットペーパー収納として活用することで、スッキリとした空間を叶えています。
Design ideas for a medium sized industrial cloakroom in Tokyo Suburbs with a two-piece toilet, grey walls, dark hardwood flooring, brown floors, a wallpapered ceiling and wallpapered walls.
Design ideas for a medium sized industrial cloakroom in Tokyo Suburbs with a two-piece toilet, grey walls, dark hardwood flooring, brown floors, a wallpapered ceiling and wallpapered walls.
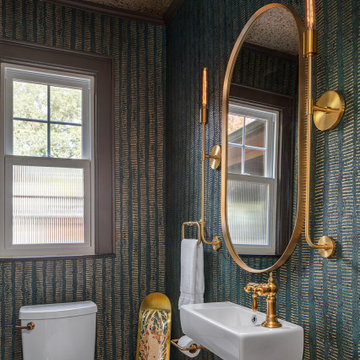
This is an example of a small traditional cloakroom in Columbus with a two-piece toilet, green walls, light hardwood flooring, a wall-mounted sink, brown floors, a wallpapered ceiling and wallpapered walls.
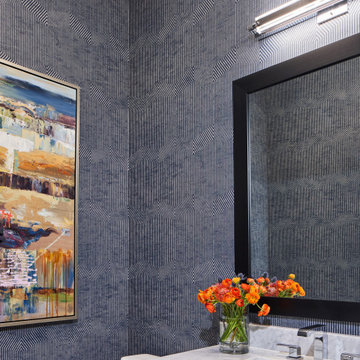
Medium sized traditional cloakroom in Other with recessed-panel cabinets, white cabinets, a two-piece toilet, blue walls, porcelain flooring, a submerged sink, marble worktops, white worktops, a built in vanity unit, a wallpapered ceiling and wallpapered walls.
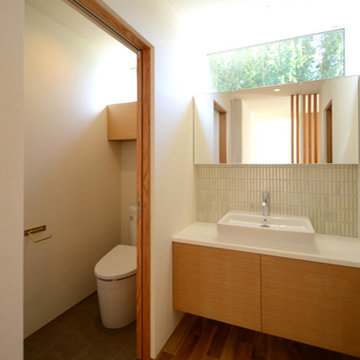
石巻平野町の家(豊橋市)洗面スペース+トイレ
Design ideas for a medium sized cloakroom with white walls, medium hardwood flooring, brown floors, a wallpapered ceiling, wallpapered walls, flat-panel cabinets, white cabinets, a two-piece toilet, beige tiles, mosaic tiles, a vessel sink, solid surface worktops, white worktops and a built in vanity unit.
Design ideas for a medium sized cloakroom with white walls, medium hardwood flooring, brown floors, a wallpapered ceiling, wallpapered walls, flat-panel cabinets, white cabinets, a two-piece toilet, beige tiles, mosaic tiles, a vessel sink, solid surface worktops, white worktops and a built in vanity unit.
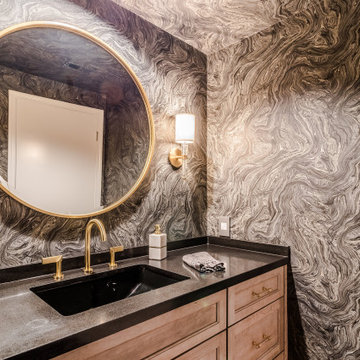
Design ideas for a small classic cloakroom in Los Angeles with recessed-panel cabinets, light wood cabinets, a two-piece toilet, multi-coloured walls, porcelain flooring, a submerged sink, engineered stone worktops, multi-coloured floors, black worktops, a built in vanity unit, a wallpapered ceiling and wallpapered walls.

This project began with an entire penthouse floor of open raw space which the clients had the opportunity to section off the piece that suited them the best for their needs and desires. As the design firm on the space, LK Design was intricately involved in determining the borders of the space and the way the floor plan would be laid out. Taking advantage of the southwest corner of the floor, we were able to incorporate three large balconies, tremendous views, excellent light and a layout that was open and spacious. There is a large master suite with two large dressing rooms/closets, two additional bedrooms, one and a half additional bathrooms, an office space, hearth room and media room, as well as the large kitchen with oversized island, butler's pantry and large open living room. The clients are not traditional in their taste at all, but going completely modern with simple finishes and furnishings was not their style either. What was produced is a very contemporary space with a lot of visual excitement. Every room has its own distinct aura and yet the whole space flows seamlessly. From the arched cloud structure that floats over the dining room table to the cathedral type ceiling box over the kitchen island to the barrel ceiling in the master bedroom, LK Design created many features that are unique and help define each space. At the same time, the open living space is tied together with stone columns and built-in cabinetry which are repeated throughout that space. Comfort, luxury and beauty were the key factors in selecting furnishings for the clients. The goal was to provide furniture that complimented the space without fighting it.

玄関入ってすぐのところに設置
Design ideas for a small cloakroom in Osaka with brown cabinets, a two-piece toilet, green tiles, ceramic tiles, grey walls, lino flooring, a built-in sink, wooden worktops, grey floors, brown worktops, feature lighting, a built in vanity unit, a wallpapered ceiling and wallpapered walls.
Design ideas for a small cloakroom in Osaka with brown cabinets, a two-piece toilet, green tiles, ceramic tiles, grey walls, lino flooring, a built-in sink, wooden worktops, grey floors, brown worktops, feature lighting, a built in vanity unit, a wallpapered ceiling and wallpapered walls.

This 1990s brick home had decent square footage and a massive front yard, but no way to enjoy it. Each room needed an update, so the entire house was renovated and remodeled, and an addition was put on over the existing garage to create a symmetrical front. The old brown brick was painted a distressed white.
The 500sf 2nd floor addition includes 2 new bedrooms for their teen children, and the 12'x30' front porch lanai with standing seam metal roof is a nod to the homeowners' love for the Islands. Each room is beautifully appointed with large windows, wood floors, white walls, white bead board ceilings, glass doors and knobs, and interior wood details reminiscent of Hawaiian plantation architecture.
The kitchen was remodeled to increase width and flow, and a new laundry / mudroom was added in the back of the existing garage. The master bath was completely remodeled. Every room is filled with books, and shelves, many made by the homeowner.
Project photography by Kmiecik Imagery.
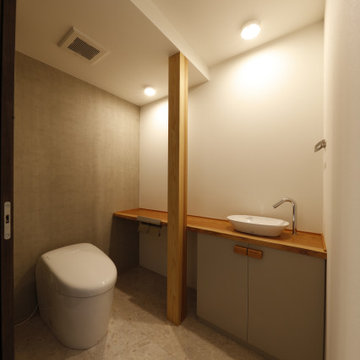
1階トイレ
自動手洗い付きカウンター造作収納を設置
Large cloakroom in Other with freestanding cabinets, brown cabinets, a two-piece toilet, white walls, painted wood flooring, a built-in sink, wooden worktops, grey floors, brown worktops, feature lighting, a built in vanity unit, a wallpapered ceiling and wallpapered walls.
Large cloakroom in Other with freestanding cabinets, brown cabinets, a two-piece toilet, white walls, painted wood flooring, a built-in sink, wooden worktops, grey floors, brown worktops, feature lighting, a built in vanity unit, a wallpapered ceiling and wallpapered walls.
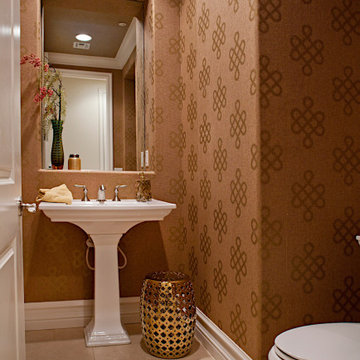
Remodeled powder bath part of complete condo remodel.
Design ideas for a medium sized coastal cloakroom in Las Vegas with a two-piece toilet, brown walls, travertine flooring, a pedestal sink, beige floors, a freestanding vanity unit, a wallpapered ceiling and wallpapered walls.
Design ideas for a medium sized coastal cloakroom in Las Vegas with a two-piece toilet, brown walls, travertine flooring, a pedestal sink, beige floors, a freestanding vanity unit, a wallpapered ceiling and wallpapered walls.
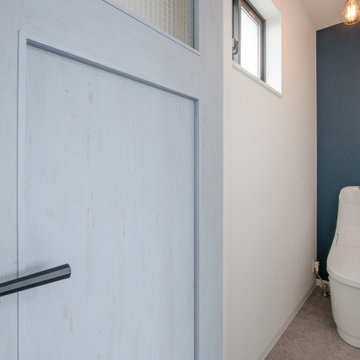
息子さんの部屋が集まる2階のトイレは、ブルーがアクセント。
シンプルで機能的なトイレをご希望でした。
Inspiration for a small modern cloakroom in Other with a two-piece toilet, multi-coloured walls, vinyl flooring, an integrated sink, beige floors, a wallpapered ceiling and wallpapered walls.
Inspiration for a small modern cloakroom in Other with a two-piece toilet, multi-coloured walls, vinyl flooring, an integrated sink, beige floors, a wallpapered ceiling and wallpapered walls.
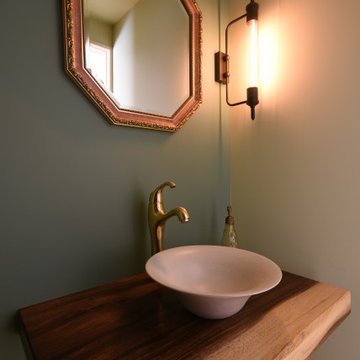
アンティークな空間とモンキーポッドの洗面台
Design ideas for a small industrial cloakroom in Other with a two-piece toilet, green walls, medium hardwood flooring, a built-in sink, wooden worktops, multi-coloured floors, multi-coloured worktops, a built in vanity unit, a wallpapered ceiling and wallpapered walls.
Design ideas for a small industrial cloakroom in Other with a two-piece toilet, green walls, medium hardwood flooring, a built-in sink, wooden worktops, multi-coloured floors, multi-coloured worktops, a built in vanity unit, a wallpapered ceiling and wallpapered walls.
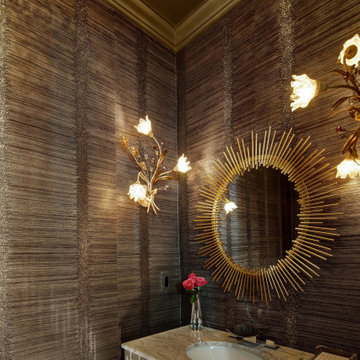
Scalamandre crystal beaded wallcovering makes this a powder room to stun your guests with the charcoal color walls and metallic silver ceiling. The vanity is mirror that reflects the beaded wallcvoering and the circular metal spiked mirror is the a compliment to the linear lines. I love the clien'ts own sconces for adramatic accent that she didn't know where to put them and I love them there!
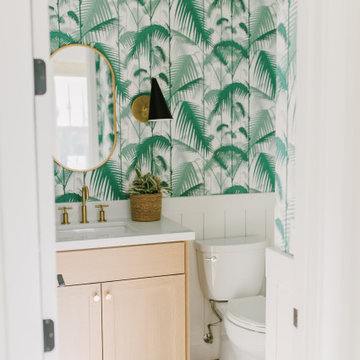
Design ideas for a small beach style cloakroom in San Diego with shaker cabinets, light wood cabinets, a two-piece toilet, green tiles, marble tiles, green walls, light hardwood flooring, a submerged sink, solid surface worktops, beige floors, white worktops, a built in vanity unit, a wallpapered ceiling and wallpapered walls.
Cloakroom with a Two-piece Toilet and a Wallpapered Ceiling Ideas and Designs
1