Cloakroom with a Two-piece Toilet and Beige Worktops Ideas and Designs
Refine by:
Budget
Sort by:Popular Today
141 - 160 of 366 photos
Item 1 of 3
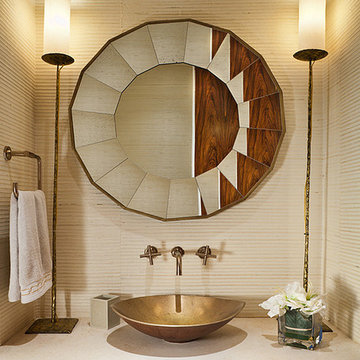
this jewel of a powder room is a study in creme wall grasscloth, creme limestone wall hung stone vanity and creme shaded torchere lighting
This is an example of a medium sized classic cloakroom in New York with open cabinets, beige cabinets, a two-piece toilet, beige tiles, limestone tiles, beige walls, limestone flooring, a vessel sink, marble worktops, beige floors and beige worktops.
This is an example of a medium sized classic cloakroom in New York with open cabinets, beige cabinets, a two-piece toilet, beige tiles, limestone tiles, beige walls, limestone flooring, a vessel sink, marble worktops, beige floors and beige worktops.
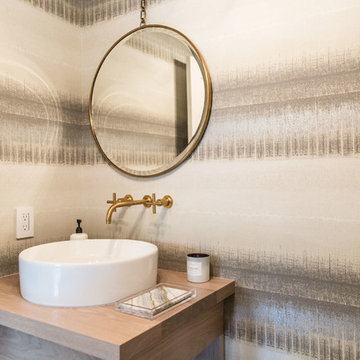
Fun powder room in Purcellville, VA modern farmhouse renovation.
Medium sized farmhouse cloakroom in DC Metro with flat-panel cabinets, light wood cabinets, a two-piece toilet, grey walls, cement flooring, a vessel sink, wooden worktops, black floors and beige worktops.
Medium sized farmhouse cloakroom in DC Metro with flat-panel cabinets, light wood cabinets, a two-piece toilet, grey walls, cement flooring, a vessel sink, wooden worktops, black floors and beige worktops.
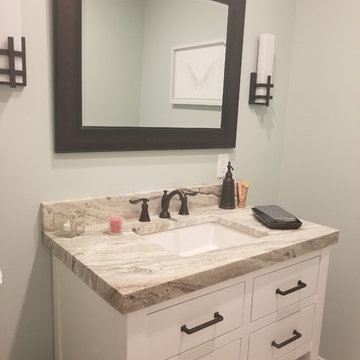
Small contemporary cloakroom in New York with flat-panel cabinets, white cabinets, a two-piece toilet, green walls, ceramic flooring, a built-in sink, laminate worktops, white floors and beige worktops.
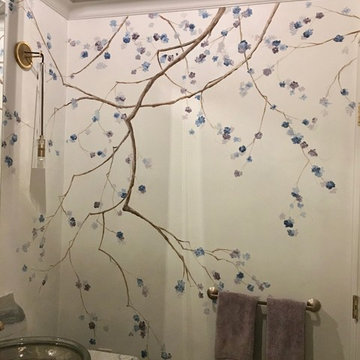
The client wanted to update this powder room to better suit their elegant contemporary style. This beautiful hand-painted mural helped bring an outdoor garden feel to the space.
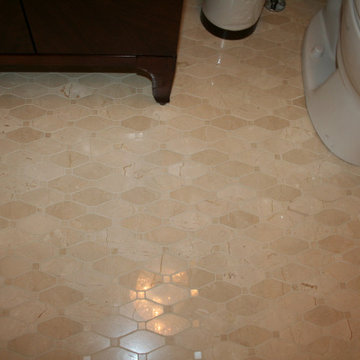
This powder room was given a major renovation, it could not be enlarged due to structural limitations. New flooring was changed to marble mosaic tiles. A new zebra wood vanity replaced the existing pedestal sink. In addition it adds much needed storage, and an elegant feel throughout the room. A marble counter top, hand made free form glass vessel sink and wall mounted faucet was added. custom mirror up to the ceiling as to provide height. the vanity was changed to a ceiling flush crystal light. Beaded cream coloured wallpaper was added, and in addition the ceiling was painted in an espresso colour with a soft white crown molding. Finishing this neutral, elegant look are the pop of the red accent colours.
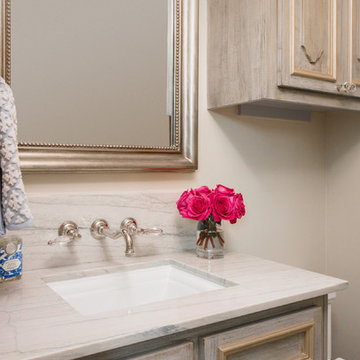
These clients retained MMI to assist with a full renovation of the 1st floor following the Harvey Flood. With 4 feet of water in their home, we worked tirelessly to put the home back in working order. While Harvey served our city lemons, we took the opportunity to make lemonade. The kitchen was expanded to accommodate seating at the island and a butler's pantry. A lovely free-standing tub replaced the former Jacuzzi drop-in and the shower was enlarged to take advantage of the expansive master bathroom. Finally, the fireplace was extended to the two-story ceiling to accommodate the TV over the mantel. While we were able to salvage much of the existing slate flooring, the overall color scheme was updated to reflect current trends and a desire for a fresh look and feel. As with our other Harvey projects, our proudest moments were seeing the family move back in to their beautifully renovated home.

Photo of a bohemian cloakroom in Philadelphia with medium wood cabinets, a two-piece toilet, beige walls, medium hardwood flooring, a vessel sink, engineered stone worktops, beige worktops, a floating vanity unit and wallpapered walls.
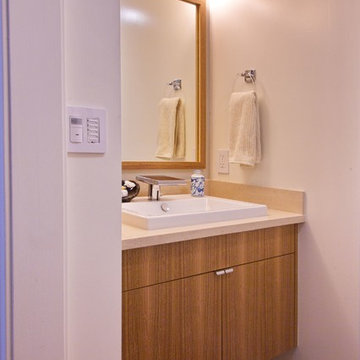
Custom floating vanity with stone top and Salvaged Eucalyptus veneer Photo by Sunny Grewal
Photo of a small contemporary cloakroom in San Francisco with white walls, bamboo flooring, a built-in sink, brown floors, flat-panel cabinets, medium wood cabinets, a two-piece toilet and beige worktops.
Photo of a small contemporary cloakroom in San Francisco with white walls, bamboo flooring, a built-in sink, brown floors, flat-panel cabinets, medium wood cabinets, a two-piece toilet and beige worktops.
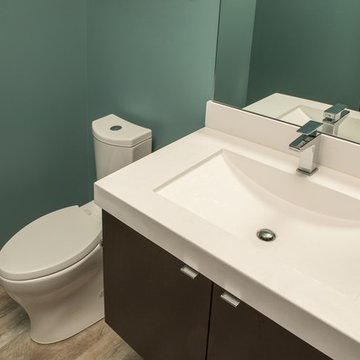
Photo of a small modern cloakroom in Milwaukee with flat-panel cabinets, brown cabinets, a two-piece toilet, blue walls, light hardwood flooring, an integrated sink, quartz worktops, beige worktops and a floating vanity unit.
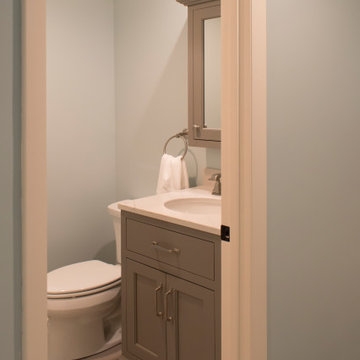
New powder room
Small traditional cloakroom in Other with freestanding cabinets, grey cabinets, blue walls, ceramic flooring, a submerged sink, engineered stone worktops, beige floors, beige worktops and a two-piece toilet.
Small traditional cloakroom in Other with freestanding cabinets, grey cabinets, blue walls, ceramic flooring, a submerged sink, engineered stone worktops, beige floors, beige worktops and a two-piece toilet.
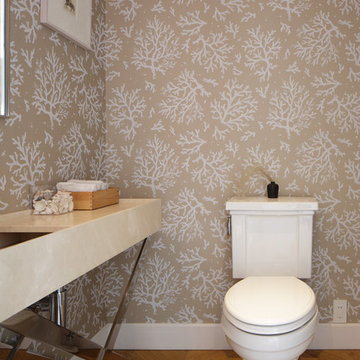
Photo by ナカサ&パートナーズ
Design ideas for a cloakroom in Tokyo with a two-piece toilet, beige walls, medium hardwood flooring, brown floors and beige worktops.
Design ideas for a cloakroom in Tokyo with a two-piece toilet, beige walls, medium hardwood flooring, brown floors and beige worktops.
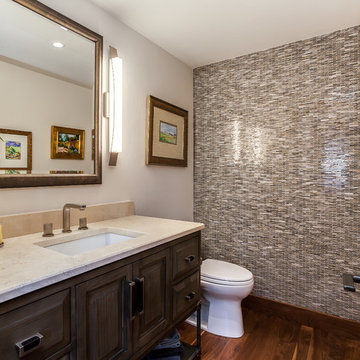
Design ideas for a medium sized classic cloakroom in Denver with freestanding cabinets, dark wood cabinets, a two-piece toilet, beige tiles, brown tiles, grey tiles, multi-coloured tiles, matchstick tiles, beige walls, dark hardwood flooring, a submerged sink, limestone worktops and beige worktops.
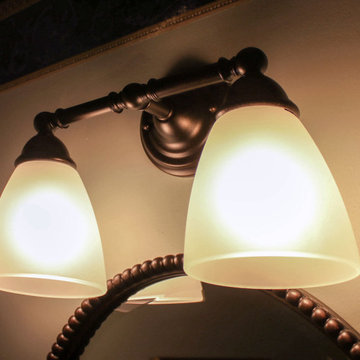
This powder room was updated with a Medallion Cherry Devonshire Vanity with French Roast glaze. The countertop is Venetian Cream quartz with Moen Wynford faucet and Moen Brantford vanity light.
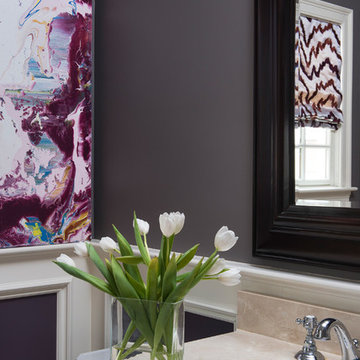
Design ideas for a medium sized traditional cloakroom in Boston with recessed-panel cabinets, dark wood cabinets, a two-piece toilet, grey walls, dark hardwood flooring, a submerged sink, quartz worktops, brown floors and beige worktops.
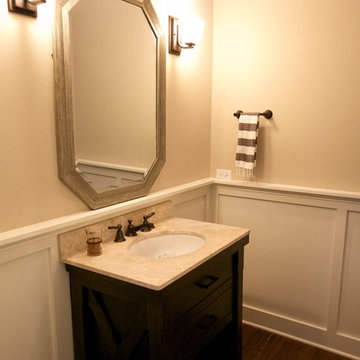
Located off of the kitchen is this charming farmhouse bathroom. The chair rail molding is added detail that gives this space some charm.
Photo Credit: Meyer Design
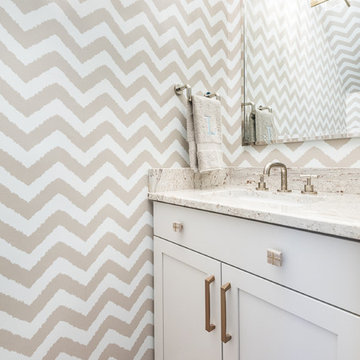
Photo Credit: Eastman Creative
Design ideas for a small traditional cloakroom in Richmond with shaker cabinets, grey cabinets, a two-piece toilet, medium hardwood flooring, a submerged sink, granite worktops, brown floors and beige worktops.
Design ideas for a small traditional cloakroom in Richmond with shaker cabinets, grey cabinets, a two-piece toilet, medium hardwood flooring, a submerged sink, granite worktops, brown floors and beige worktops.
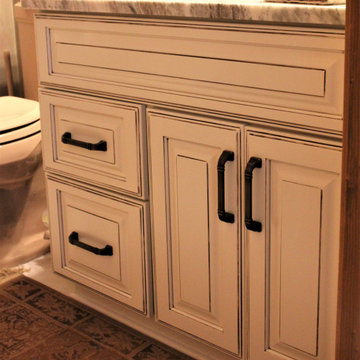
Manufacturer: Starmark
Style: Maple Ridgeville
Finish: (Perimeter & Powder Room) Ivory Cream w/ Chocolate Glaze; (Island/Hood) Butterscotch w/ Chocolate Glaze
Countertop: Solid Surface Unlimited – Fantasy Brown Quartzite
Sink: (Kitchen) Stainless Single-bowl/Under-mount Farm Sink; (Powder) Kohler Caxton Under-mount in Sandbar
Hardware: Hardware Resources – Ella Pulls in Oil Rubbed Bronze
Backsplash Tile: Virginia Tile – Marlow Glossy 3x12/3x6 in Earth
Designer: Devon Moore
Contractor: Larry Davis
Tile Installation: Sterling Tile (Mike Shumard)
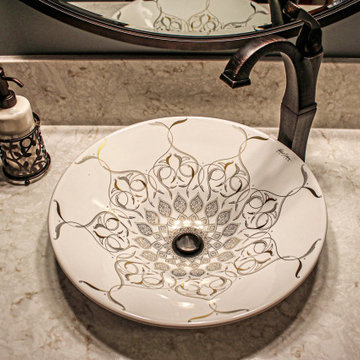
In this powder room, a 30" Medallion Gold Parkplace Raised Panel vanity in Maple Rumberry stain was installed with a Viatera Clarino quartz countertop with 6" backsplash. Dressel dryden faucet, 3-light vanity fixtures, decorative mirror in Olde Bronze finish. Kohler vessel sink and Cimarron comfort height toilet.
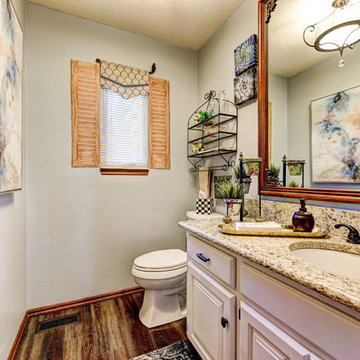
Inspiration for a medium sized traditional cloakroom in Oklahoma City with raised-panel cabinets, white cabinets, a two-piece toilet, blue walls, medium hardwood flooring, a submerged sink, granite worktops and beige worktops.
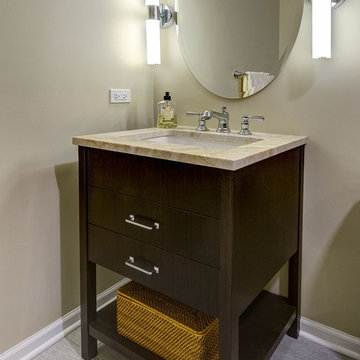
Photographer: Dennis Jourdan
Inspiration for a small classic cloakroom in Chicago with flat-panel cabinets, dark wood cabinets, a two-piece toilet, beige walls, porcelain flooring, a submerged sink, engineered stone worktops, grey floors and beige worktops.
Inspiration for a small classic cloakroom in Chicago with flat-panel cabinets, dark wood cabinets, a two-piece toilet, beige walls, porcelain flooring, a submerged sink, engineered stone worktops, grey floors and beige worktops.
Cloakroom with a Two-piece Toilet and Beige Worktops Ideas and Designs
8