Cloakroom with a Two-piece Toilet and Black Worktops Ideas and Designs
Refine by:
Budget
Sort by:Popular Today
1 - 20 of 297 photos
Item 1 of 3

This project began with an entire penthouse floor of open raw space which the clients had the opportunity to section off the piece that suited them the best for their needs and desires. As the design firm on the space, LK Design was intricately involved in determining the borders of the space and the way the floor plan would be laid out. Taking advantage of the southwest corner of the floor, we were able to incorporate three large balconies, tremendous views, excellent light and a layout that was open and spacious. There is a large master suite with two large dressing rooms/closets, two additional bedrooms, one and a half additional bathrooms, an office space, hearth room and media room, as well as the large kitchen with oversized island, butler's pantry and large open living room. The clients are not traditional in their taste at all, but going completely modern with simple finishes and furnishings was not their style either. What was produced is a very contemporary space with a lot of visual excitement. Every room has its own distinct aura and yet the whole space flows seamlessly. From the arched cloud structure that floats over the dining room table to the cathedral type ceiling box over the kitchen island to the barrel ceiling in the master bedroom, LK Design created many features that are unique and help define each space. At the same time, the open living space is tied together with stone columns and built-in cabinetry which are repeated throughout that space. Comfort, luxury and beauty were the key factors in selecting furnishings for the clients. The goal was to provide furniture that complimented the space without fighting it.

Design ideas for a small classic cloakroom in New York with raised-panel cabinets, white cabinets, a two-piece toilet, black walls, medium hardwood flooring, a submerged sink, marble worktops, brown floors, black worktops, a built in vanity unit and wallpapered walls.

Photo by DM Images
Inspiration for a small traditional cloakroom in Other with recessed-panel cabinets, blue cabinets, blue walls, dark hardwood flooring, a submerged sink, granite worktops, brown floors, black worktops and a two-piece toilet.
Inspiration for a small traditional cloakroom in Other with recessed-panel cabinets, blue cabinets, blue walls, dark hardwood flooring, a submerged sink, granite worktops, brown floors, black worktops and a two-piece toilet.
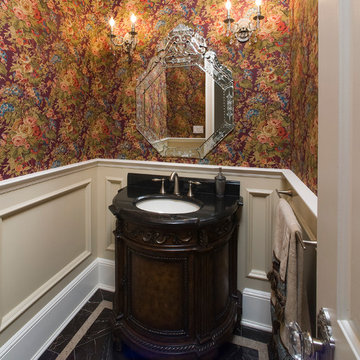
Interior Design by In-Site Interior Design
Photography by Lovi Photography
Inspiration for a medium sized classic cloakroom in New York with a submerged sink, freestanding cabinets, dark wood cabinets, quartz worktops, a two-piece toilet, multi-coloured walls and black worktops.
Inspiration for a medium sized classic cloakroom in New York with a submerged sink, freestanding cabinets, dark wood cabinets, quartz worktops, a two-piece toilet, multi-coloured walls and black worktops.

Modern dark powder bath with beautiful wallpaper.
Medium sized modern cloakroom in Other with grey cabinets, a two-piece toilet, black tiles, black walls, medium hardwood flooring, a vessel sink, engineered stone worktops, brown floors, black worktops, a built in vanity unit and wallpapered walls.
Medium sized modern cloakroom in Other with grey cabinets, a two-piece toilet, black tiles, black walls, medium hardwood flooring, a vessel sink, engineered stone worktops, brown floors, black worktops, a built in vanity unit and wallpapered walls.

Photography by Michael J. Lee
Design ideas for a medium sized classic cloakroom in Boston with black cabinets, a two-piece toilet, black tiles, terracotta tiles, black walls, ceramic flooring, a submerged sink, granite worktops, black floors, black worktops, a floating vanity unit, a vaulted ceiling and wallpapered walls.
Design ideas for a medium sized classic cloakroom in Boston with black cabinets, a two-piece toilet, black tiles, terracotta tiles, black walls, ceramic flooring, a submerged sink, granite worktops, black floors, black worktops, a floating vanity unit, a vaulted ceiling and wallpapered walls.

Photo of a small contemporary cloakroom in Turin with flat-panel cabinets, black cabinets, a two-piece toilet, white tiles, porcelain tiles, black walls, porcelain flooring, a vessel sink, white floors, black worktops, a floating vanity unit and a drop ceiling.

En el aseo comun, decidimos crear un foco arriesgado con un papel pintado de estilo marítimo, con esos toques vitales en amarillo y que nos daba un punto distinto al espacio.
Coordinado con los toques negros de los mecanismos, los grifos o el mueble, este baño se convirtió en protagonista absoluto.
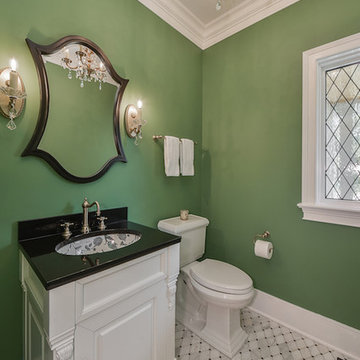
Design ideas for a small traditional cloakroom in Chicago with raised-panel cabinets, white cabinets, a two-piece toilet, green walls, marble flooring, a submerged sink, granite worktops and black worktops.
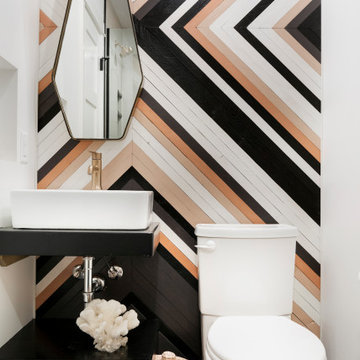
Contemporary cloakroom in Minneapolis with open cabinets, black cabinets, a two-piece toilet, white walls, terrazzo flooring, a vessel sink, multi-coloured floors and black worktops.
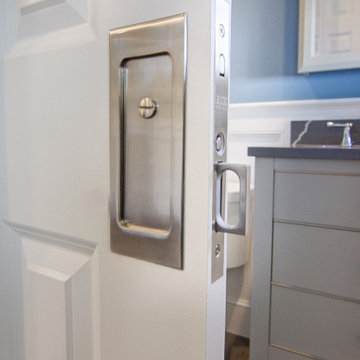
Powder Room make over with wainscoting, blue walls, dark blue ceiling, gray vanity, a quartz countertop and a pocket door.
This is an example of a small modern cloakroom in Other with flat-panel cabinets, grey cabinets, a two-piece toilet, blue walls, porcelain flooring, a submerged sink, engineered stone worktops, brown floors, black worktops, a freestanding vanity unit and wainscoting.
This is an example of a small modern cloakroom in Other with flat-panel cabinets, grey cabinets, a two-piece toilet, blue walls, porcelain flooring, a submerged sink, engineered stone worktops, brown floors, black worktops, a freestanding vanity unit and wainscoting.

The family living in this shingled roofed home on the Peninsula loves color and pattern. At the heart of the two-story house, we created a library with high gloss lapis blue walls. The tête-à-tête provides an inviting place for the couple to read while their children play games at the antique card table. As a counterpoint, the open planned family, dining room, and kitchen have white walls. We selected a deep aubergine for the kitchen cabinetry. In the tranquil master suite, we layered celadon and sky blue while the daughters' room features pink, purple, and citrine.

This is an example of a large classic cloakroom in Minneapolis with flat-panel cabinets, brown cabinets, a two-piece toilet, brown tiles, stone tiles, red walls, medium hardwood flooring, an integrated sink, granite worktops, brown floors, black worktops, a floating vanity unit, exposed beams and all types of wall treatment.
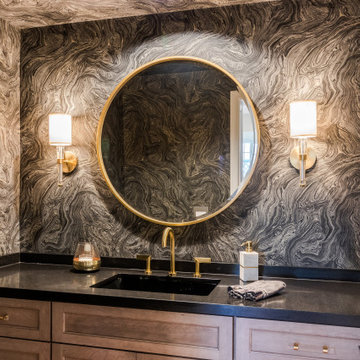
Inspiration for a small contemporary cloakroom in Los Angeles with recessed-panel cabinets, light wood cabinets, a two-piece toilet, multi-coloured walls, porcelain flooring, a submerged sink, engineered stone worktops, multi-coloured floors, black worktops and a built in vanity unit.

sara yoder
Midcentury cloakroom in Denver with freestanding cabinets, medium wood cabinets, a two-piece toilet, white tiles, ceramic tiles, white walls, slate flooring, a submerged sink, black floors and black worktops.
Midcentury cloakroom in Denver with freestanding cabinets, medium wood cabinets, a two-piece toilet, white tiles, ceramic tiles, white walls, slate flooring, a submerged sink, black floors and black worktops.
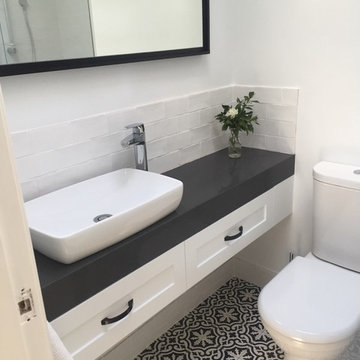
Inspiration for a medium sized contemporary cloakroom in Sydney with shaker cabinets, black and white tiles, white walls, ceramic flooring, solid surface worktops, white cabinets, a two-piece toilet, ceramic tiles, a vessel sink and black worktops.
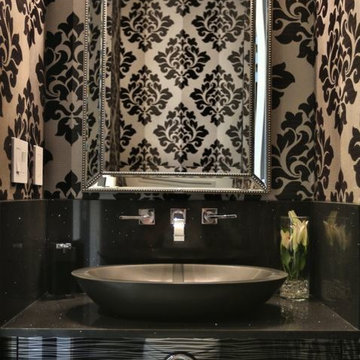
Glamour is the statement in this compact Powder Room with a floating vanity. An oval stone vessel sink sits on a Cambrian stone counter with extra high backsplash to match.
Chrome faucets with Swarovski crystals add the finishing touch.

A small powder room was carved out of under-used space in a large hallway, just outside the kitchen in this Century home. Michael Jacob Photography
Inspiration for a small traditional cloakroom in St Louis with recessed-panel cabinets, dark wood cabinets, a two-piece toilet, yellow walls, marble flooring, a submerged sink, solid surface worktops, white floors and black worktops.
Inspiration for a small traditional cloakroom in St Louis with recessed-panel cabinets, dark wood cabinets, a two-piece toilet, yellow walls, marble flooring, a submerged sink, solid surface worktops, white floors and black worktops.
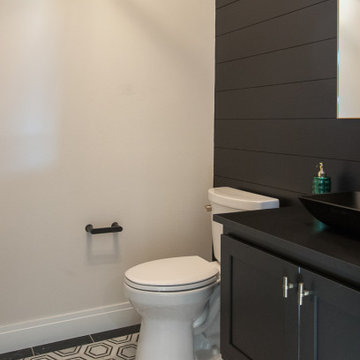
Hexagon Tile by Topcu, Bianco Gioia in Nero Vortex || Marbled Black Perimeter Tile by Interceramic, Marble 4x12 in Empress Black
Photo of a contemporary cloakroom in Other with flat-panel cabinets, black cabinets, a two-piece toilet, mosaic tile flooring, a vessel sink, multi-coloured floors, black worktops, a floating vanity unit and tongue and groove walls.
Photo of a contemporary cloakroom in Other with flat-panel cabinets, black cabinets, a two-piece toilet, mosaic tile flooring, a vessel sink, multi-coloured floors, black worktops, a floating vanity unit and tongue and groove walls.
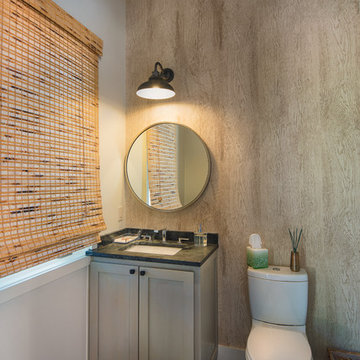
Jimi Smith Photography
Inspiration for a small mediterranean cloakroom in Dallas with recessed-panel cabinets, grey cabinets, a two-piece toilet, beige walls, porcelain flooring, engineered stone worktops, black floors and black worktops.
Inspiration for a small mediterranean cloakroom in Dallas with recessed-panel cabinets, grey cabinets, a two-piece toilet, beige walls, porcelain flooring, engineered stone worktops, black floors and black worktops.
Cloakroom with a Two-piece Toilet and Black Worktops Ideas and Designs
1