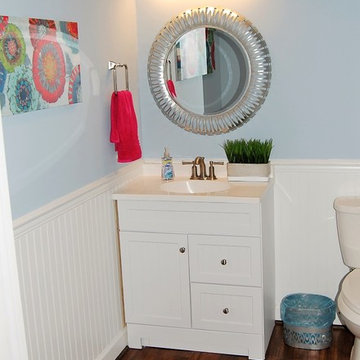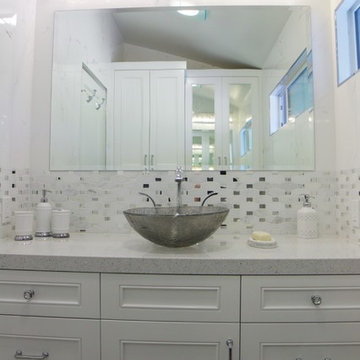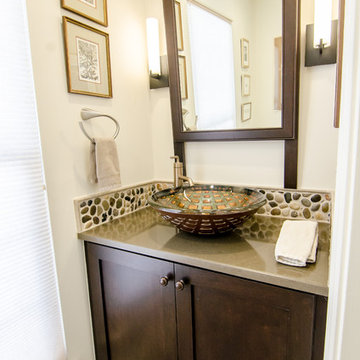Cloakroom with a Two-piece Toilet and Engineered Stone Worktops Ideas and Designs
Refine by:
Budget
Sort by:Popular Today
1 - 20 of 1,636 photos
Item 1 of 3

This pretty powder bath is part of a whole house design and renovation by Haven Design and Construction. The herringbone marble flooring provides a subtle pattern that reflects the gray and white color scheme of this elegant powder bath. A soft gray wallpaper with beaded octagon geometric design provides sophistication to the tiny jewelbox powder room, while the gold and glass chandelier adds drama. The furniture detailing of the custom vanity cabinet adds further detail. This powder bath is sure to impress guests.

Navy and white transitional bathroom.
Large classic cloakroom in New York with shaker cabinets, blue cabinets, a two-piece toilet, white tiles, marble tiles, grey walls, marble flooring, a submerged sink, engineered stone worktops, white floors, white worktops and a built in vanity unit.
Large classic cloakroom in New York with shaker cabinets, blue cabinets, a two-piece toilet, white tiles, marble tiles, grey walls, marble flooring, a submerged sink, engineered stone worktops, white floors, white worktops and a built in vanity unit.

A small closet space was adjoined to the original powder room to create one large space with plenty of cabinet space. The basin is integrated into the countertop.

Who doesn’t love a jewel box powder room? The beautifully appointed space features wainscot, a custom metallic ceiling, and custom vanity with marble floors. Wallpaper by Nina Campbell for Osborne & Little.

Classic cloakroom in New York with white cabinets, a two-piece toilet, dark hardwood flooring, a submerged sink, engineered stone worktops, brown floors, grey worktops, raised-panel cabinets, multi-coloured walls and a dado rail.

Medium sized traditional cloakroom in Seattle with shaker cabinets, white cabinets, a two-piece toilet, blue tiles, metro tiles, grey walls, ceramic flooring, a submerged sink, engineered stone worktops, white floors, white worktops and a built in vanity unit.

This coastal farmhouse style powder room is part of an award-winning whole home remodel and interior design project.
Inspiration for a small farmhouse cloakroom in Orlando with open cabinets, dark wood cabinets, a two-piece toilet, grey walls, mosaic tile flooring, a vessel sink, engineered stone worktops, multi-coloured floors and white worktops.
Inspiration for a small farmhouse cloakroom in Orlando with open cabinets, dark wood cabinets, a two-piece toilet, grey walls, mosaic tile flooring, a vessel sink, engineered stone worktops, multi-coloured floors and white worktops.

Andrew Pitzer Photography, Nancy Conner Design Styling
Design ideas for a small farmhouse cloakroom in New York with beaded cabinets, white cabinets, a two-piece toilet, green walls, mosaic tile flooring, a submerged sink, engineered stone worktops, white floors and white worktops.
Design ideas for a small farmhouse cloakroom in New York with beaded cabinets, white cabinets, a two-piece toilet, green walls, mosaic tile flooring, a submerged sink, engineered stone worktops, white floors and white worktops.

Medium sized traditional cloakroom in Other with shaker cabinets, white cabinets, a two-piece toilet, blue walls, dark hardwood flooring, an integrated sink, engineered stone worktops, brown floors and white worktops.

Photo by Jack Gardner
Photo of a small nautical cloakroom in Jacksonville with shaker cabinets, grey cabinets, a two-piece toilet, beige tiles, pebble tiles, grey walls, pebble tile flooring, a submerged sink and engineered stone worktops.
Photo of a small nautical cloakroom in Jacksonville with shaker cabinets, grey cabinets, a two-piece toilet, beige tiles, pebble tiles, grey walls, pebble tile flooring, a submerged sink and engineered stone worktops.

Beautifully simple, this powder bath is dark and moody with clean lines and gorgeous gray textured wallpaper.
Design ideas for a medium sized contemporary cloakroom in Other with flat-panel cabinets, grey cabinets, a two-piece toilet, grey walls, medium hardwood flooring, a vessel sink, engineered stone worktops, brown floors, black worktops, a built in vanity unit and wallpapered walls.
Design ideas for a medium sized contemporary cloakroom in Other with flat-panel cabinets, grey cabinets, a two-piece toilet, grey walls, medium hardwood flooring, a vessel sink, engineered stone worktops, brown floors, black worktops, a built in vanity unit and wallpapered walls.

This powder room is bold through and through. Painted the same throughout in the same shade of blue, the vanity, walls, paneling, ceiling, and door create a bold and unique room. A classic take on a monotone palette in a small space.

Medium sized traditional cloakroom in Chicago with shaker cabinets, white cabinets, a two-piece toilet, white walls, marble flooring, a submerged sink, engineered stone worktops, white floors, white worktops, a built in vanity unit and wallpapered walls.

Inspiration for a small traditional cloakroom in Wichita with raised-panel cabinets, green cabinets, a two-piece toilet, multi-coloured walls, travertine flooring, a vessel sink, engineered stone worktops, brown floors, multi-coloured worktops, a freestanding vanity unit and wallpapered walls.

This bathroom had lacked storage with a pedestal sink. The yellow walls and dark tiled floors made the space feel dated and old. We updated the bathroom with light bright light blue paint, rich blue vanity cabinet, and black and white Design Evo flooring. With a smaller mirror, we are able to add in a light above the vanity. This helped the space feel bigger and updated with the fixtures and cabinet.

Design ideas for a small traditional cloakroom in Orange County with beaded cabinets, white cabinets, a two-piece toilet, grey tiles, white tiles, mosaic tiles, white walls, a vessel sink and engineered stone worktops.

Photo of a small traditional cloakroom in DC Metro with a vessel sink, shaker cabinets, dark wood cabinets, engineered stone worktops, a two-piece toilet, multi-coloured tiles, pebble tiles, porcelain flooring, white walls and white floors.

Photo of a small beach style cloakroom in Seattle with shaker cabinets, white cabinets, a two-piece toilet, white tiles, ceramic tiles, black walls, medium hardwood flooring, a submerged sink, engineered stone worktops, brown floors, white worktops, a built in vanity unit and wallpapered walls.

Photo of a small classic cloakroom in Salt Lake City with freestanding cabinets, light wood cabinets, brick flooring, engineered stone worktops, white worktops, a floating vanity unit, wallpapered walls, a submerged sink and a two-piece toilet.

powder room
photo by Sara Terranova
Small traditional cloakroom in Kansas City with shaker cabinets, blue cabinets, a two-piece toilet, multi-coloured walls, marble flooring, a submerged sink, engineered stone worktops, grey floors and white worktops.
Small traditional cloakroom in Kansas City with shaker cabinets, blue cabinets, a two-piece toilet, multi-coloured walls, marble flooring, a submerged sink, engineered stone worktops, grey floors and white worktops.
Cloakroom with a Two-piece Toilet and Engineered Stone Worktops Ideas and Designs
1