Cloakroom with a Two-piece Toilet and Grey Floors Ideas and Designs
Refine by:
Budget
Sort by:Popular Today
121 - 140 of 1,416 photos
Item 1 of 3
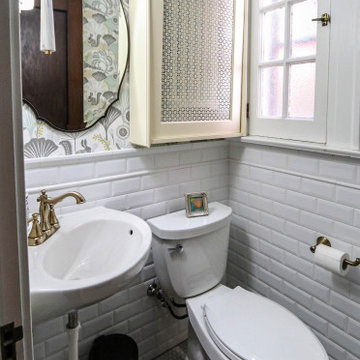
This powder room was updated with a white American Standard corner pedestal sink with a Delta Cassidy Champagne Bronze faucet, towel bars and paper holder and a white Cimmaron Comfort Height Elongated toilet. A Medallion Park Place cabinet in White Chocolate Classic was installed over the heating unit over the toilet. On the floor is 1" Fawn hexagon mosaic tile and on the walls is Delray 3x6 beveled white subway with 3/4" stripe liner and chair rail. A Progress Palacio Wall Sconce and Oval Accent Mirror was also installed. Accented with Habitat Skog Forest wall paper.

These clients were referred to us by another happy client! They wanted to refresh the main and second levels of their early 2000 home, as well as create a more open feel to their main floor and lose some of the dated highlights like green laminate countertops, oak cabinets, flooring, and railing. A 3-way fireplace dividing the family room and dining nook was removed, and a great room concept created. Existing oak floors were sanded and refinished, the kitchen was redone with new cabinet facing, countertops, and a massive new island with additional cabinetry. A new electric fireplace was installed on the outside family room wall with a wainscoting and brick surround. Additional custom wainscoting was installed in the front entry and stairwell to the upstairs. New flooring and paint throughout, new trim, doors, and railing were also added. All three bathrooms were gutted and re-done with beautiful cabinets, counters, and tile. A custom bench with lockers and cubby storage was also created for the main floor hallway / back entry. What a transformation! A completely new and modern home inside!
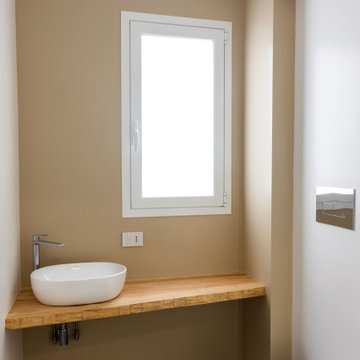
In questa ristrutturazione a Pozzallo, si sono ricavati dei bagni anche di dimensioni contenute. Un piano di appoggio in legno ne ravviva l'ambiente.
Small modern cloakroom in Catania-Palermo with light wood cabinets, a two-piece toilet, porcelain flooring, a vessel sink, grey floors, a freestanding vanity unit and panelled walls.
Small modern cloakroom in Catania-Palermo with light wood cabinets, a two-piece toilet, porcelain flooring, a vessel sink, grey floors, a freestanding vanity unit and panelled walls.
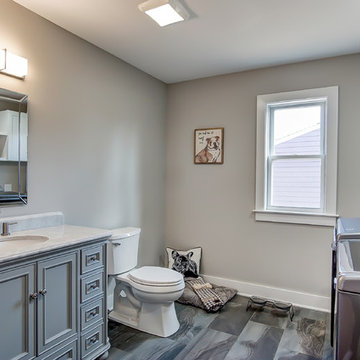
Staged by Sanctuary Staging, Photo by Wow Video Tours
Design ideas for a classic cloakroom in Columbus with recessed-panel cabinets, grey cabinets, a two-piece toilet, grey walls, a submerged sink, grey floors and white worktops.
Design ideas for a classic cloakroom in Columbus with recessed-panel cabinets, grey cabinets, a two-piece toilet, grey walls, a submerged sink, grey floors and white worktops.
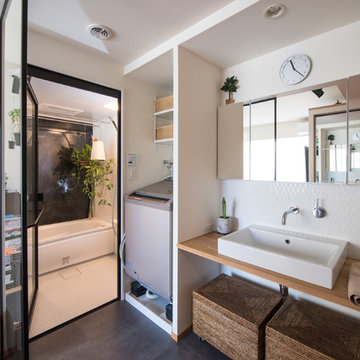
サニタリースペースはベッドルームと一体になっています。ガラスパーティションで境界がなんとなくあるだけで、2つを1つにすることでお互いを広くしているのは玄関側と同じ考え方です。バスルームにもベッドルームに面して窓をつけて光を入れ、透明感をつくっています。
Small contemporary cloakroom in Tokyo with flat-panel cabinets, brown cabinets, a two-piece toilet, white tiles, porcelain tiles, white walls, a vessel sink, wooden worktops and grey floors.
Small contemporary cloakroom in Tokyo with flat-panel cabinets, brown cabinets, a two-piece toilet, white tiles, porcelain tiles, white walls, a vessel sink, wooden worktops and grey floors.
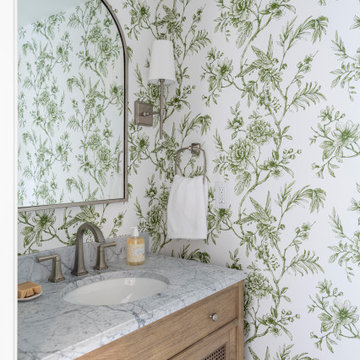
Photo of a small classic cloakroom in Boston with light wood cabinets, a two-piece toilet, porcelain flooring, a submerged sink, grey floors, white worktops, a freestanding vanity unit and wallpapered walls.
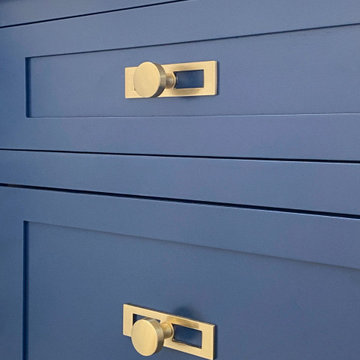
Powder Room remodel in Melrose, MA. Navy blue three-drawer vanity accented with a champagne bronze faucet and hardware, oversized mirror and flanking sconces centered on the main wall above the vanity and toilet, marble mosaic floor tile, and fresh & fun medallion wallpaper from Serena & Lily.
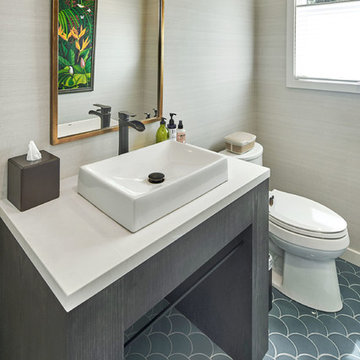
Large classic cloakroom in San Francisco with ceramic flooring, grey floors, a two-piece toilet, grey walls, a vessel sink, solid surface worktops and white worktops.
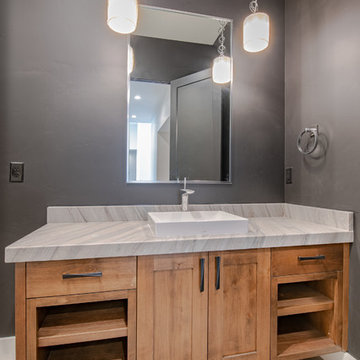
Large rural cloakroom in Salt Lake City with flat-panel cabinets, medium wood cabinets, a two-piece toilet, black tiles, stone slabs, black walls, concrete flooring, a vessel sink, quartz worktops, grey floors and beige worktops.

It’s always a blessing when your clients become friends - and that’s exactly what blossomed out of this two-phase remodel (along with three transformed spaces!). These clients were such a joy to work with and made what, at times, was a challenging job feel seamless. This project consisted of two phases, the first being a reconfiguration and update of their master bathroom, guest bathroom, and hallway closets, and the second a kitchen remodel.
In keeping with the style of the home, we decided to run with what we called “traditional with farmhouse charm” – warm wood tones, cement tile, traditional patterns, and you can’t forget the pops of color! The master bathroom airs on the masculine side with a mostly black, white, and wood color palette, while the powder room is very feminine with pastel colors.
When the bathroom projects were wrapped, it didn’t take long before we moved on to the kitchen. The kitchen already had a nice flow, so we didn’t need to move any plumbing or appliances. Instead, we just gave it the facelift it deserved! We wanted to continue the farmhouse charm and landed on a gorgeous terracotta and ceramic hand-painted tile for the backsplash, concrete look-alike quartz countertops, and two-toned cabinets while keeping the existing hardwood floors. We also removed some upper cabinets that blocked the view from the kitchen into the dining and living room area, resulting in a coveted open concept floor plan.
Our clients have always loved to entertain, but now with the remodel complete, they are hosting more than ever, enjoying every second they have in their home.
---
Project designed by interior design studio Kimberlee Marie Interiors. They serve the Seattle metro area including Seattle, Bellevue, Kirkland, Medina, Clyde Hill, and Hunts Point.
For more about Kimberlee Marie Interiors, see here: https://www.kimberleemarie.com/
To learn more about this project, see here
https://www.kimberleemarie.com/kirkland-remodel-1
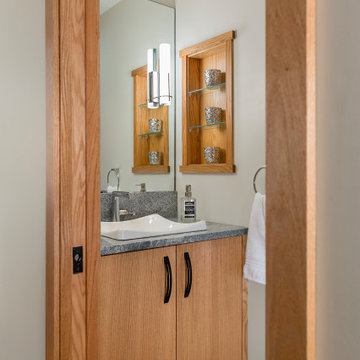
To create space for a powder room, two hall closets were removed. For display, niches were designed into the walls above the powder room sink.
Small modern cloakroom in Minneapolis with flat-panel cabinets, light wood cabinets, a two-piece toilet, grey walls, porcelain flooring, a built-in sink, granite worktops, grey floors, grey worktops and a built in vanity unit.
Small modern cloakroom in Minneapolis with flat-panel cabinets, light wood cabinets, a two-piece toilet, grey walls, porcelain flooring, a built-in sink, granite worktops, grey floors, grey worktops and a built in vanity unit.
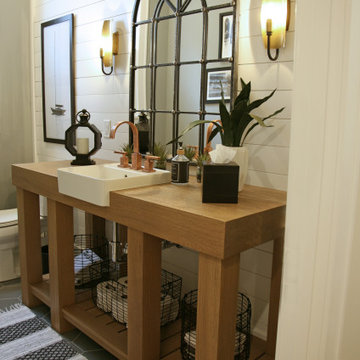
Oh what a powder room! The custom chunky butcher block styling of the vanity and all of the accessories were on the homeowners wish list from day one! With shiplap on the walls and cool hexagon tile on the floor, this bathroom takes the show!
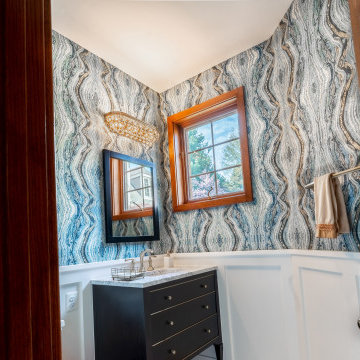
Fun Powder Room with Board and Baton and Organic Wallpaper
Inspiration for a medium sized traditional cloakroom in Baltimore with flat-panel cabinets, black cabinets, a two-piece toilet, blue walls, marble flooring, a submerged sink, marble worktops, grey floors, grey worktops, a freestanding vanity unit and wallpapered walls.
Inspiration for a medium sized traditional cloakroom in Baltimore with flat-panel cabinets, black cabinets, a two-piece toilet, blue walls, marble flooring, a submerged sink, marble worktops, grey floors, grey worktops, a freestanding vanity unit and wallpapered walls.
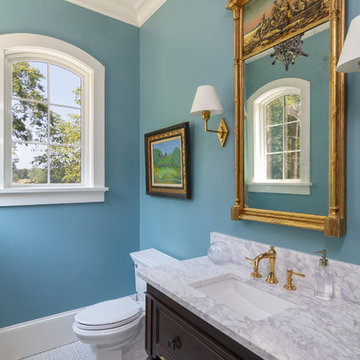
Design ideas for a classic cloakroom in Charlotte with freestanding cabinets, dark wood cabinets, a two-piece toilet, blue walls, marble flooring, a submerged sink, grey floors and white worktops.
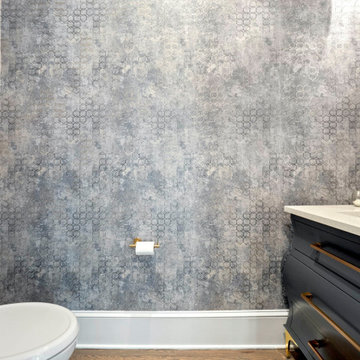
Powder Bathroom
Design ideas for a small traditional cloakroom in Other with freestanding cabinets, blue cabinets, a two-piece toilet, blue walls, medium hardwood flooring, a submerged sink, quartz worktops, grey floors, white worktops, a freestanding vanity unit and wallpapered walls.
Design ideas for a small traditional cloakroom in Other with freestanding cabinets, blue cabinets, a two-piece toilet, blue walls, medium hardwood flooring, a submerged sink, quartz worktops, grey floors, white worktops, a freestanding vanity unit and wallpapered walls.
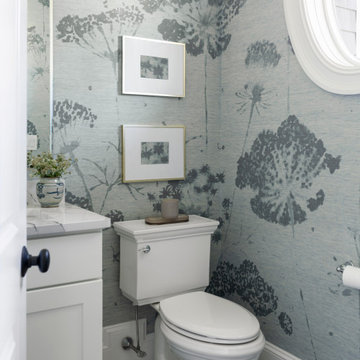
Inspiration for a classic cloakroom in Boston with shaker cabinets, white cabinets, a two-piece toilet, multi-coloured walls and grey floors.
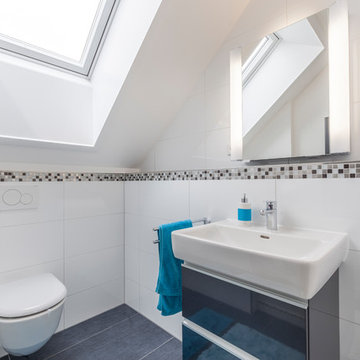
Aurora Bauträger GmbH
Small contemporary cloakroom in Other with flat-panel cabinets, black cabinets, a two-piece toilet, beige tiles, brown tiles, white tiles, white walls, a vessel sink and grey floors.
Small contemporary cloakroom in Other with flat-panel cabinets, black cabinets, a two-piece toilet, beige tiles, brown tiles, white tiles, white walls, a vessel sink and grey floors.
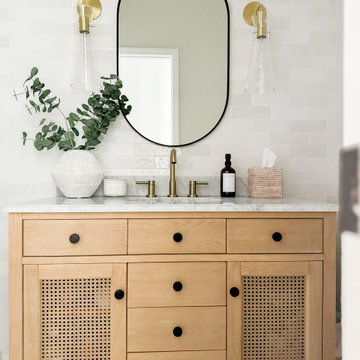
A light and airy modern organic main floor that features crisp white built-ins that are thoughtfully curated, warm wood tones for balance, and brass hardware and lighting for contrast.
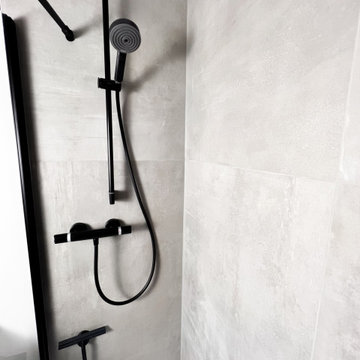
Schwarzes Hans Grohe Brauseset Pulify, Handbrause 3jet Relaxtion, Duschkabine von Puk.
This is an example of a medium sized modern cloakroom in Hamburg with a two-piece toilet, grey tiles, ceramic tiles, white walls, a vessel sink, grey floors, beige worktops and a floating vanity unit.
This is an example of a medium sized modern cloakroom in Hamburg with a two-piece toilet, grey tiles, ceramic tiles, white walls, a vessel sink, grey floors, beige worktops and a floating vanity unit.
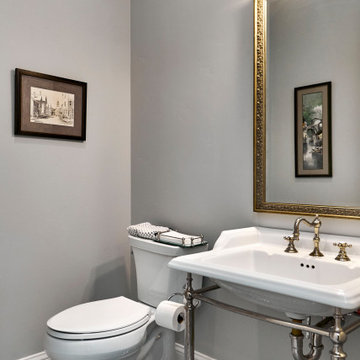
Design ideas for a small traditional cloakroom in San Francisco with white cabinets, a two-piece toilet, grey tiles, grey walls, marble flooring, a console sink, solid surface worktops, grey floors, white worktops and a freestanding vanity unit.
Cloakroom with a Two-piece Toilet and Grey Floors Ideas and Designs
7