Cloakroom with a Two-piece Toilet and Grey Tiles Ideas and Designs
Refine by:
Budget
Sort by:Popular Today
141 - 160 of 940 photos
Item 1 of 3
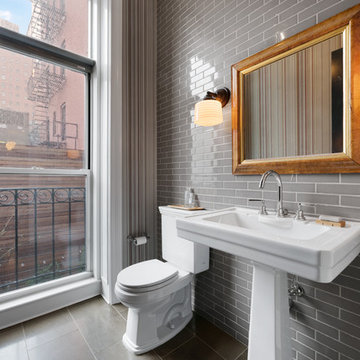
Design ideas for a small traditional cloakroom in New York with a two-piece toilet, grey tiles, a pedestal sink, grey floors, limestone flooring and ceramic tiles.
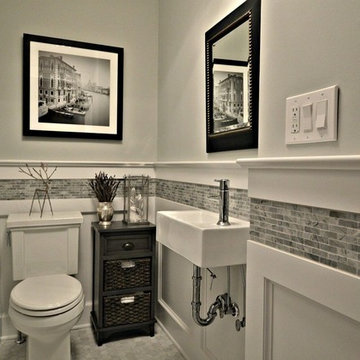
Kristine Ginsberg
This is an example of a medium sized classic cloakroom in New York with a two-piece toilet, grey tiles, grey walls, marble flooring, a wall-mounted sink and marble tiles.
This is an example of a medium sized classic cloakroom in New York with a two-piece toilet, grey tiles, grey walls, marble flooring, a wall-mounted sink and marble tiles.

Brendon Pinola
Inspiration for a medium sized farmhouse cloakroom in Birmingham with grey tiles, white walls, a console sink, open cabinets, a two-piece toilet, marble tiles, marble flooring, marble worktops, white floors and white worktops.
Inspiration for a medium sized farmhouse cloakroom in Birmingham with grey tiles, white walls, a console sink, open cabinets, a two-piece toilet, marble tiles, marble flooring, marble worktops, white floors and white worktops.
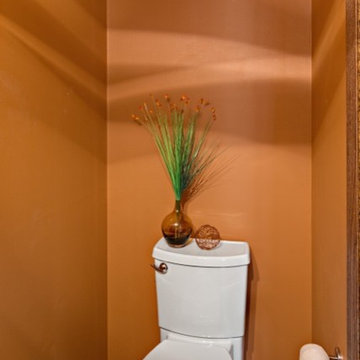
Ehlen Creative Communications
This is an example of a small modern cloakroom in Minneapolis with an integrated sink, flat-panel cabinets, medium wood cabinets, a two-piece toilet, orange walls, porcelain flooring and grey tiles.
This is an example of a small modern cloakroom in Minneapolis with an integrated sink, flat-panel cabinets, medium wood cabinets, a two-piece toilet, orange walls, porcelain flooring and grey tiles.

Designer: Nicole Jackson (Interior Motives)
Geometric tile. Backlit LED mirror. Floating vanity.
Photo of a small modern cloakroom in Milwaukee with flat-panel cabinets, brown cabinets, a two-piece toilet, grey tiles, ceramic tiles, grey walls, medium hardwood flooring, a submerged sink, granite worktops, brown floors, black worktops and a floating vanity unit.
Photo of a small modern cloakroom in Milwaukee with flat-panel cabinets, brown cabinets, a two-piece toilet, grey tiles, ceramic tiles, grey walls, medium hardwood flooring, a submerged sink, granite worktops, brown floors, black worktops and a floating vanity unit.

Photo of a small traditional cloakroom in Other with black cabinets, black walls, porcelain flooring, marble worktops, black floors, black worktops, wallpapered walls, flat-panel cabinets, a two-piece toilet, grey tiles, porcelain tiles, a submerged sink and a built in vanity unit.

Design ideas for a small contemporary cloakroom in Miami with a two-piece toilet, grey tiles, porcelain tiles, grey walls, porcelain flooring, a pedestal sink and grey floors.

Design ideas for a large contemporary cloakroom in Portland with flat-panel cabinets, brown cabinets, a two-piece toilet, grey tiles, ceramic tiles, grey walls, light hardwood flooring, an integrated sink, concrete worktops and brown floors.
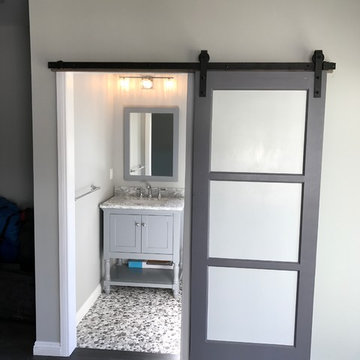
Adding a powder room to a game room in the garage.
This is an example of a medium sized traditional cloakroom in Los Angeles with shaker cabinets, grey cabinets, a two-piece toilet, grey tiles, white walls, pebble tile flooring, a submerged sink, marble worktops, multi-coloured floors and grey worktops.
This is an example of a medium sized traditional cloakroom in Los Angeles with shaker cabinets, grey cabinets, a two-piece toilet, grey tiles, white walls, pebble tile flooring, a submerged sink, marble worktops, multi-coloured floors and grey worktops.
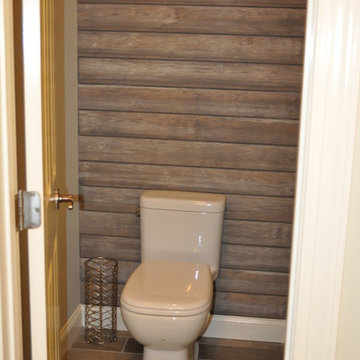
Exquisite new bathroom finished with white cabinets with furniture feet, light grey quartzite counter top, pivot mirrors, square sink and a one handle sink fixture!! Extra large shower for 2 includes a hand-held shower for her and massage jets for him. Large decorative niche for a dramatic focal point over the bench which is topped with the quartize counter top!!! the water closet has barnwood on wall and a secret hiding spot for the plunger!! Every woman's dream come true!!!!
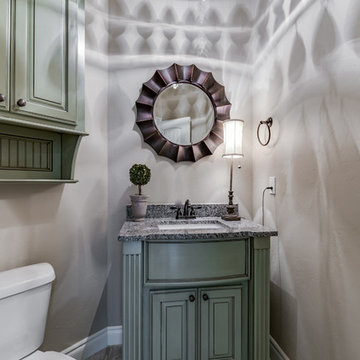
Jim Felder
Inspiration for a small classic cloakroom in Oklahoma City with beaded cabinets, green cabinets, a two-piece toilet, grey tiles, porcelain tiles, beige walls, porcelain flooring, a submerged sink and granite worktops.
Inspiration for a small classic cloakroom in Oklahoma City with beaded cabinets, green cabinets, a two-piece toilet, grey tiles, porcelain tiles, beige walls, porcelain flooring, a submerged sink and granite worktops.
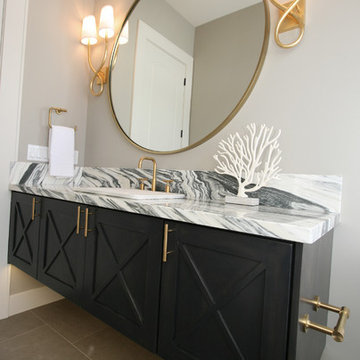
This fun Powder room features a custom black stained floating vanity with X-detail on the doors and an oversized West Elm round, gold mirror. The Kohler Purist gold faucet and hardware really pop.
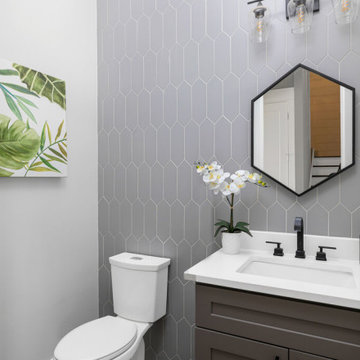
Photo of a medium sized traditional cloakroom in Atlanta with shaker cabinets, grey cabinets, a two-piece toilet, grey tiles, ceramic tiles, grey walls, dark hardwood flooring, a submerged sink, quartz worktops, brown floors, white worktops and a freestanding vanity unit.
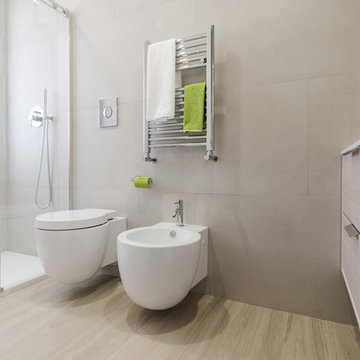
Inspiration for a small contemporary cloakroom in Rome with flat-panel cabinets, light wood cabinets, a two-piece toilet, grey tiles, porcelain tiles, grey walls, porcelain flooring, an integrated sink, engineered stone worktops and grey floors.
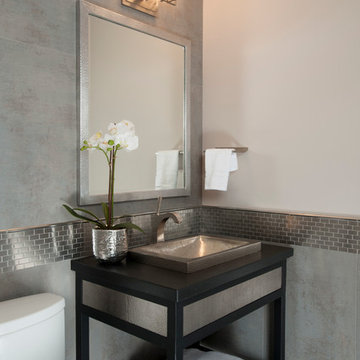
Interior Design by Juliana Linssen
Built by Timeline Design
Design ideas for a traditional cloakroom in San Francisco with a vessel sink, open cabinets, black cabinets, a two-piece toilet, grey tiles, metal tiles, grey walls and a dado rail.
Design ideas for a traditional cloakroom in San Francisco with a vessel sink, open cabinets, black cabinets, a two-piece toilet, grey tiles, metal tiles, grey walls and a dado rail.
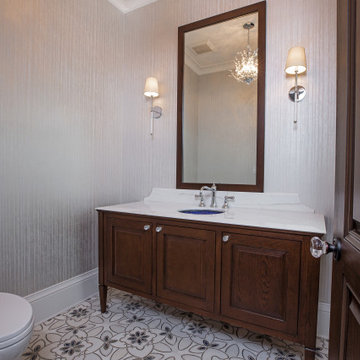
Inspiration for a large traditional cloakroom in Miami with raised-panel cabinets, dark wood cabinets, a two-piece toilet, grey tiles, grey walls, porcelain flooring, a submerged sink, marble worktops, multi-coloured floors and white worktops.

Our clients called us wanting to not only update their master bathroom but to specifically make it more functional. She had just had knee surgery, so taking a shower wasn’t easy. They wanted to remove the tub and enlarge the shower, as much as possible, and add a bench. She really wanted a seated makeup vanity area, too. They wanted to replace all vanity cabinets making them one height, and possibly add tower storage. With the current layout, they felt that there were too many doors, so we discussed possibly using a barn door to the bedroom.
We removed the large oval bathtub and expanded the shower, with an added bench. She got her seated makeup vanity and it’s placed between the shower and the window, right where she wanted it by the natural light. A tilting oval mirror sits above the makeup vanity flanked with Pottery Barn “Hayden” brushed nickel vanity lights. A lit swing arm makeup mirror was installed, making for a perfect makeup vanity! New taller Shiloh “Eclipse” bathroom cabinets painted in Polar with Slate highlights were installed (all at one height), with Kohler “Caxton” square double sinks. Two large beautiful mirrors are hung above each sink, again, flanked with Pottery Barn “Hayden” brushed nickel vanity lights on either side. Beautiful Quartzmasters Polished Calacutta Borghini countertops were installed on both vanities, as well as the shower bench top and shower wall cap.
Carrara Valentino basketweave mosaic marble tiles was installed on the shower floor and the back of the niches, while Heirloom Clay 3x9 tile was installed on the shower walls. A Delta Shower System was installed with both a hand held shower and a rainshower. The linen closet that used to have a standard door opening into the middle of the bathroom is now storage cabinets, with the classic Restoration Hardware “Campaign” pulls on the drawers and doors. A beautiful Birch forest gray 6”x 36” floor tile, laid in a random offset pattern was installed for an updated look on the floor. New glass paneled doors were installed to the closet and the water closet, matching the barn door. A gorgeous Shades of Light 20” “Pyramid Crystals” chandelier was hung in the center of the bathroom to top it all off!
The bedroom was painted a soothing Magnetic Gray and a classic updated Capital Lighting “Harlow” Chandelier was hung for an updated look.
We were able to meet all of our clients needs by removing the tub, enlarging the shower, installing the seated makeup vanity, by the natural light, right were she wanted it and by installing a beautiful barn door between the bathroom from the bedroom! Not only is it beautiful, but it’s more functional for them now and they love it!
Design/Remodel by Hatfield Builders & Remodelers | Photography by Versatile Imaging

Cloakroom with the 'wow' factor!
This is an example of a bohemian cloakroom in Cambridgeshire with freestanding cabinets, dark wood cabinets, blue walls, laminate floors, a wall-mounted sink, wooden worktops, a two-piece toilet, grey tiles, grey floors and brown worktops.
This is an example of a bohemian cloakroom in Cambridgeshire with freestanding cabinets, dark wood cabinets, blue walls, laminate floors, a wall-mounted sink, wooden worktops, a two-piece toilet, grey tiles, grey floors and brown worktops.
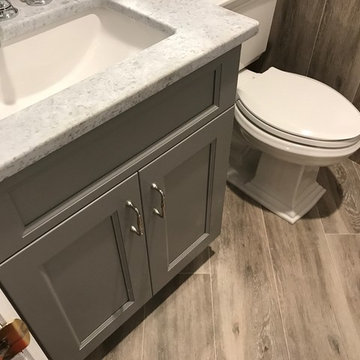
This is an example of a small traditional cloakroom in Newark with shaker cabinets, grey cabinets, a two-piece toilet, medium hardwood flooring, a submerged sink, granite worktops, grey tiles, stone tiles, grey walls, brown floors and grey worktops.
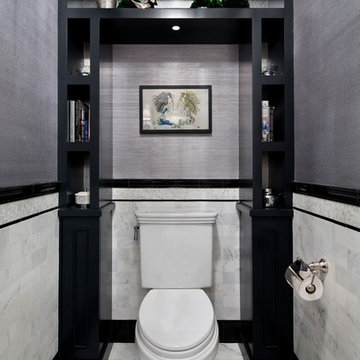
Bernard Andre
Inspiration for a medium sized traditional cloakroom in San Francisco with a two-piece toilet, grey tiles, grey walls, a wall-mounted sink, marble flooring and marble tiles.
Inspiration for a medium sized traditional cloakroom in San Francisco with a two-piece toilet, grey tiles, grey walls, a wall-mounted sink, marble flooring and marble tiles.
Cloakroom with a Two-piece Toilet and Grey Tiles Ideas and Designs
8