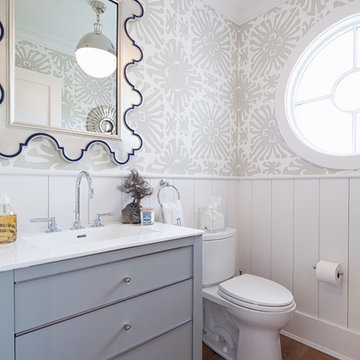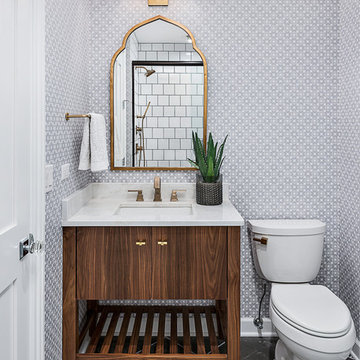Cloakroom with a Two-piece Toilet and Grey Walls Ideas and Designs
Refine by:
Budget
Sort by:Popular Today
1 - 20 of 2,067 photos
Item 1 of 3

Design ideas for a medium sized urban cloakroom in Moscow with medium wood cabinets, a two-piece toilet, grey tiles, porcelain tiles, grey walls, porcelain flooring, a console sink, wooden worktops, grey floors, beige worktops, a freestanding vanity unit, a drop ceiling and panelled walls.

Photo of a farmhouse cloakroom in Chicago with a two-piece toilet, grey walls, dark hardwood flooring, a pedestal sink and brown floors.

Inspiration for a small classic cloakroom in Phoenix with a two-piece toilet, grey walls, a console sink, multi-coloured floors, grey worktops, freestanding cabinets and marble worktops.

After gutting this bathroom, we created an updated look with details such as crown molding, built-in shelving, new vanity and contemporary lighting. Jeff Kaufman Photography

Large modern cloakroom in Berlin with flat-panel cabinets, black cabinets, a two-piece toilet, beige tiles, mosaic tiles, grey walls, ceramic flooring, a wall-mounted sink, solid surface worktops, grey floors, white worktops, a floating vanity unit, a drop ceiling and wainscoting.

Small guest powder room
Inspiration for a small country cloakroom in Cincinnati with white cabinets, a two-piece toilet, grey walls, cement flooring, black floors and white worktops.
Inspiration for a small country cloakroom in Cincinnati with white cabinets, a two-piece toilet, grey walls, cement flooring, black floors and white worktops.

Paint on ceiling is Sherwin Williams Cyberspace, bathroom cabinet by Bertch, faucet is Moen's Eva. Wallpaper by Wallquest - Grass Effects.
Small traditional cloakroom in Philadelphia with flat-panel cabinets, black cabinets, a two-piece toilet, grey walls, light hardwood flooring, an integrated sink, solid surface worktops, beige floors, white worktops, a freestanding vanity unit and wallpapered walls.
Small traditional cloakroom in Philadelphia with flat-panel cabinets, black cabinets, a two-piece toilet, grey walls, light hardwood flooring, an integrated sink, solid surface worktops, beige floors, white worktops, a freestanding vanity unit and wallpapered walls.

This is an example of a traditional cloakroom in New York with white cabinets, a two-piece toilet, grey walls, a pedestal sink, a built in vanity unit and panelled walls.

Power Room with single mason vanity
Design ideas for an expansive modern cloakroom in Other with shaker cabinets, a two-piece toilet, grey walls, white worktops, a freestanding vanity unit, brown floors, a submerged sink, brown cabinets and porcelain flooring.
Design ideas for an expansive modern cloakroom in Other with shaker cabinets, a two-piece toilet, grey walls, white worktops, a freestanding vanity unit, brown floors, a submerged sink, brown cabinets and porcelain flooring.

Guest bathroom with single vanity.
Design ideas for a classic cloakroom in Other with recessed-panel cabinets, white cabinets, a two-piece toilet, grey walls, a built-in sink, grey floors, white worktops, a built in vanity unit and wallpapered walls.
Design ideas for a classic cloakroom in Other with recessed-panel cabinets, white cabinets, a two-piece toilet, grey walls, a built-in sink, grey floors, white worktops, a built in vanity unit and wallpapered walls.

Medium sized traditional cloakroom in Seattle with shaker cabinets, white cabinets, a two-piece toilet, blue tiles, metro tiles, grey walls, ceramic flooring, a submerged sink, engineered stone worktops, white floors, white worktops and a built in vanity unit.

Photo of a small country cloakroom in Minneapolis with open cabinets, medium wood cabinets, a two-piece toilet, grey tiles, ceramic tiles, grey walls, medium hardwood flooring, a vessel sink, wooden worktops, brown floors and brown worktops.

Mark Hoyle - Townville, SC
This is an example of a small classic cloakroom in Other with raised-panel cabinets, grey cabinets, a two-piece toilet, brown tiles, porcelain tiles, grey walls, porcelain flooring, a submerged sink, marble worktops and grey floors.
This is an example of a small classic cloakroom in Other with raised-panel cabinets, grey cabinets, a two-piece toilet, brown tiles, porcelain tiles, grey walls, porcelain flooring, a submerged sink, marble worktops and grey floors.

Design ideas for a traditional cloakroom in New York with flat-panel cabinets, grey cabinets, a two-piece toilet, grey walls, light hardwood flooring and a built-in sink.

This is an example of a traditional cloakroom in Chicago with freestanding cabinets, dark wood cabinets, a two-piece toilet, grey walls, a submerged sink and grey floors.

These South Shore of Boston Homeowners approached the Team at Renovisions to power-up their powder room. Their half bath, located on the first floor, is used by several guests particularly over the holidays. When considering the heavy traffic and the daily use from two toddlers in the household, it was smart to go with a stylish, yet practical design.
Wainscot made a nice change to this room, adding an architectural interest and an overall classic feel to this cape-style traditional home. Installing custom wainscoting may be a challenge for most DIY’s, however in this case the homeowners knew they needed a professional and felt they were in great hands with Renovisions. Details certainly made a difference in this project; adding crown molding, careful attention to baseboards and trims had a big hand in creating a finished look.
The painted wood vanity in color, sage reflects the trend toward using furniture-like pieces for cabinets. The smart configuration of drawers and door, allows for plenty of storage, a true luxury for a powder room. The quartz countertop was a stunning choice with veining of sage, black and white creating a Wow response when you enter the room.
The dark stained wood trims and wainscoting were painted a bright white finish and allowed the selected green/beige hue to pop. Decorative black framed family pictures produced a dramatic statement and were appealing to all guests.
The attractive glass mirror is outfitted with sconce light fixtures on either side, ensuring minimal shadows.
The homeowners are thrilled with their new look and proud to boast what was once a simple bathroom into a showcase of their personal style and taste.
"We are very happy with our new bathroom. We received many compliments on it from guests that have come to visit recently. Thanks for all of your hard work on this project!"
- Doug & Lisa M. (Hanover)

Morgan Howarth Photograhy
Design ideas for a small traditional cloakroom in DC Metro with a two-piece toilet, grey walls, medium hardwood flooring and a wall-mounted sink.
Design ideas for a small traditional cloakroom in DC Metro with a two-piece toilet, grey walls, medium hardwood flooring and a wall-mounted sink.

Photo of a small classic cloakroom in Minneapolis with grey walls, ceramic flooring, marble worktops, dark wood cabinets, a two-piece toilet, mirror tiles, a vessel sink, open cabinets, white tiles, beige tiles, black tiles, white floors and feature lighting.

Gray walls, and charcoal cabinetry are the neutrals in this nautical inspired powder room.
Photographer: Jeff Garland
This is an example of a small nautical cloakroom in Detroit with shaker cabinets, grey cabinets, a two-piece toilet, grey walls, porcelain flooring, a submerged sink and engineered stone worktops.
This is an example of a small nautical cloakroom in Detroit with shaker cabinets, grey cabinets, a two-piece toilet, grey walls, porcelain flooring, a submerged sink and engineered stone worktops.

Overland Park Interior Designer, Arlene Ladegaard, of Design Connection, Inc. was contacted by the client after Brackman Construction recommended her. Prior to beginning the remodel, the Powder Room had outdated cabinetry, tile, plumbing fixtures, and poor lighting.
Ladegaard believes that Powder Rooms should have personality and sat out to transform the space as such. The new dark wood floors compliment the walls which are covered with a stately gray and white geometric patterned wallpaper. A new gray painted vanity with a Carrara Marble counter replaces the old oak vanity, and a pair of sconces, new mirror, and ceiling fixture add to the ambiance of the room.
Ladegaard decided to remove a closet that was not in good use, and instead, uses a beautiful etagere to display accessories that complement the overall palette and style of the house. Upon completion, the client is happy with the updates and loves the exquisite styling that is symbolic of his newly updated residence.
Design Connection, Inc. provided: space plans, elevations, lighting, material selections, wallpaper, furnishings, artwork, accessories, a liaison with the contractor, and project management.
Cloakroom with a Two-piece Toilet and Grey Walls Ideas and Designs
1