Cloakroom with a Two-piece Toilet and Metro Tiles Ideas and Designs
Refine by:
Budget
Sort by:Popular Today
1 - 20 of 195 photos
Item 1 of 3

Photo of a bohemian cloakroom in Manchester with a two-piece toilet, black tiles, metro tiles, green walls, medium hardwood flooring, a wall-mounted sink and brown floors.

Foto: Kronfoto / Adam helbaoui -
Styling: Scandinavian Homes
Medium sized scandinavian cloakroom in Stockholm with a two-piece toilet, white tiles, metro tiles, white walls, marble flooring and a wall-mounted sink.
Medium sized scandinavian cloakroom in Stockholm with a two-piece toilet, white tiles, metro tiles, white walls, marble flooring and a wall-mounted sink.

Interior Design by Michele Hybner and Shawn Falcone. Photos by Amoura Productions
Medium sized traditional cloakroom in Omaha with louvered cabinets, light wood cabinets, a two-piece toilet, brown walls, medium hardwood flooring, a vessel sink, brown tiles, metro tiles, granite worktops and brown floors.
Medium sized traditional cloakroom in Omaha with louvered cabinets, light wood cabinets, a two-piece toilet, brown walls, medium hardwood flooring, a vessel sink, brown tiles, metro tiles, granite worktops and brown floors.
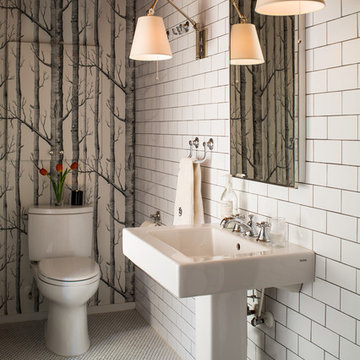
Inspiration for a small contemporary cloakroom in Raleigh with a pedestal sink, a two-piece toilet, white tiles, metro tiles, white walls and mosaic tile flooring.
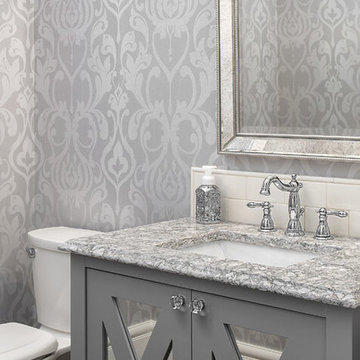
Tony Colangelo
Medium sized classic cloakroom in Vancouver with a submerged sink, grey cabinets, engineered stone worktops, white tiles, metro tiles, multi-coloured walls, a two-piece toilet and freestanding cabinets.
Medium sized classic cloakroom in Vancouver with a submerged sink, grey cabinets, engineered stone worktops, white tiles, metro tiles, multi-coloured walls, a two-piece toilet and freestanding cabinets.
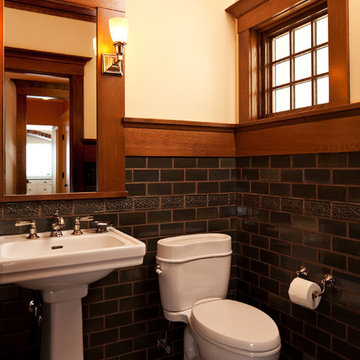
Troy Thies Photography
This is an example of a traditional cloakroom in Minneapolis with a pedestal sink, a two-piece toilet, black tiles, metro tiles and beige walls.
This is an example of a traditional cloakroom in Minneapolis with a pedestal sink, a two-piece toilet, black tiles, metro tiles and beige walls.
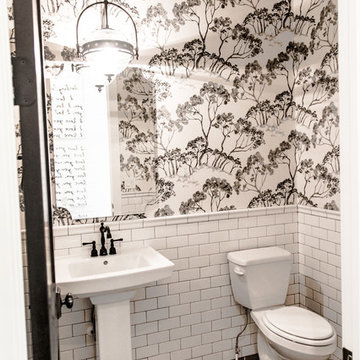
Design ideas for a small farmhouse cloakroom in Salt Lake City with a two-piece toilet, white tiles, metro tiles, multi-coloured walls, ceramic flooring, a pedestal sink and black floors.

Art Deco Inspired Powder Room
Photo of a small classic cloakroom in New York with freestanding cabinets, dark wood cabinets, a two-piece toilet, beige tiles, metro tiles, a submerged sink, onyx worktops, porcelain flooring, multi-coloured walls, a freestanding vanity unit, wallpapered walls, white floors and beige worktops.
Photo of a small classic cloakroom in New York with freestanding cabinets, dark wood cabinets, a two-piece toilet, beige tiles, metro tiles, a submerged sink, onyx worktops, porcelain flooring, multi-coloured walls, a freestanding vanity unit, wallpapered walls, white floors and beige worktops.

Introducing an exquisitely designed powder room project nestled in a luxurious residence on Riverside Drive, Manhattan, NY. This captivating space seamlessly blends traditional elegance with urban sophistication, reflecting the quintessential charm of the city that never sleeps.
The focal point of this powder room is the enchanting floral green wallpaper that wraps around the walls, evoking a sense of timeless grace and serenity. The design pays homage to classic interior styles, infusing the room with warmth and character.
A key feature of this space is the bespoke tiling, meticulously crafted to complement the overall design. The tiles showcase intricate patterns and textures, creating a harmonious interplay between traditional and contemporary aesthetics. Each piece has been carefully selected and installed by skilled tradesmen, who have dedicated countless hours to perfecting this one-of-a-kind space.
The pièce de résistance of this powder room is undoubtedly the vanity sconce, inspired by the iconic New York City skyline. This exquisite lighting fixture casts a soft, ambient glow that highlights the room's extraordinary details. The sconce pays tribute to the city's architectural prowess while adding a touch of modernity to the overall design.
This remarkable project took two years on and off to complete, with our studio accommodating the process with unwavering commitment and enthusiasm. The collective efforts of the design team, tradesmen, and our studio have culminated in a breathtaking powder room that effortlessly marries traditional elegance with contemporary flair.
We take immense pride in this Riverside Drive powder room project, and we are confident that it will serve as an enchanting retreat for its owners and guests alike. As a testament to our dedication to exceptional design and craftsmanship, this bespoke space showcases the unparalleled beauty of New York City's distinct style and character.

Eine offene Wohnfläche mit abgetrennten Bereichen fürs Wohnen, Essen und Schlafen zeichnen dieses kleine Apartment in Berlin Mitte aus. Das Interior Design verbindet moderne Stücke mit Vintage-Objekten und Maßanfertigungen. Dabei wurden passende Objekte aus ganz Europa zusammengetragen und mit vorhandenen Kunstwerken und Liebhaberstücken verbunden. Mobiliar und Beleuchtung schaffen so einen harmonischen Raum mit Stil und außergewöhnlichen Extras wie Barbie-Kleiderhaken oder der Tapete im Badezimmer, einer Sonderanfertigung.
In die Gesamtgestaltung sind auch passgenaue Tischlerarbeiten integriert. Sie schaffen großen und unauffälligen Stauraum für Schuhe, Bücher und Küchenutensilien. Kleider finden nun zudem in einem begehbaren Schrank Platz.
INTERIOR DESIGN & STYLING: THE INNER HOUSE
MÖBELDESIGN UND UMSETZUNG: Jenny Orgis, https://salon.io/jenny-orgis
FOTOS: © THE INNER HOUSE, Fotograf: Manuel Strunz, www.manuu.eu
Artwork Wallpaper: Felicity Marshall, http://www.felicitypmarshall.com

Martha O'Hara Interiors, Interior Design & Photo Styling | Roberts Wygal, Builder | Troy Thies, Photography | Please Note: All “related,” “similar,” and “sponsored” products tagged or listed by Houzz are not actual products pictured. They have not been approved by Martha O’Hara Interiors nor any of the professionals credited. For info about our work: design@oharainteriors.com
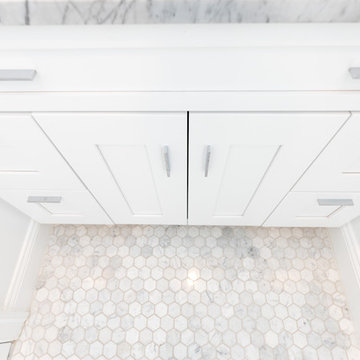
Design ideas for a medium sized contemporary cloakroom in DC Metro with white cabinets, a two-piece toilet, white tiles, metro tiles, white walls, ceramic flooring, a submerged sink, solid surface worktops and white floors.
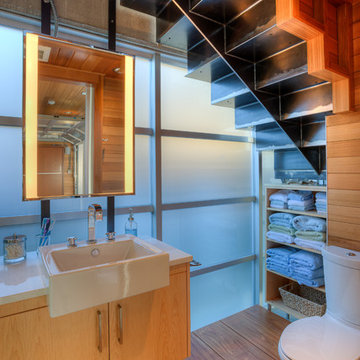
Lower level bath. Photography by Lucas Henning.
Design ideas for a small contemporary cloakroom in Seattle with flat-panel cabinets, light wood cabinets, a two-piece toilet, white tiles, metro tiles, brown walls, dark hardwood flooring, a built-in sink, solid surface worktops, brown floors and white worktops.
Design ideas for a small contemporary cloakroom in Seattle with flat-panel cabinets, light wood cabinets, a two-piece toilet, white tiles, metro tiles, brown walls, dark hardwood flooring, a built-in sink, solid surface worktops, brown floors and white worktops.
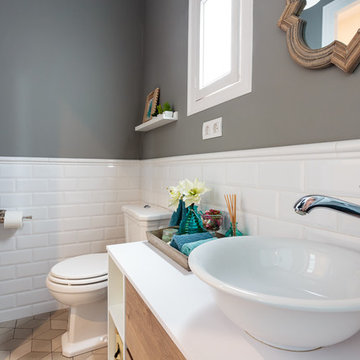
Photo of a small classic cloakroom in Barcelona with a two-piece toilet, white tiles, beige tiles, metro tiles, grey walls and a vessel sink.
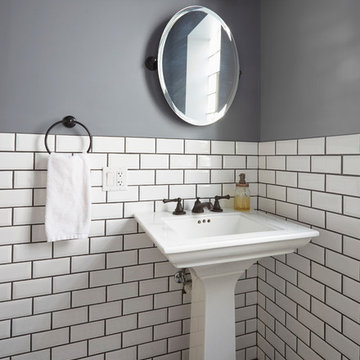
Mike Kaskel
Classic cloakroom in Chicago with a two-piece toilet, white tiles, metro tiles, grey walls, marble flooring, a pedestal sink and multi-coloured floors.
Classic cloakroom in Chicago with a two-piece toilet, white tiles, metro tiles, grey walls, marble flooring, a pedestal sink and multi-coloured floors.
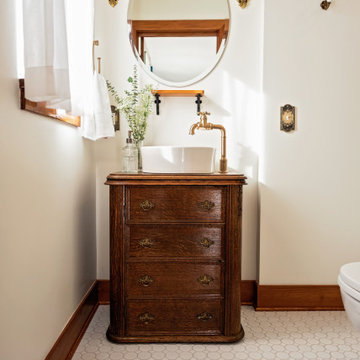
Inspiration for a small victorian cloakroom in Los Angeles with freestanding cabinets, dark wood cabinets, a two-piece toilet, white tiles, metro tiles, white walls, porcelain flooring, a vessel sink, wooden worktops, white floors, brown worktops and a freestanding vanity unit.
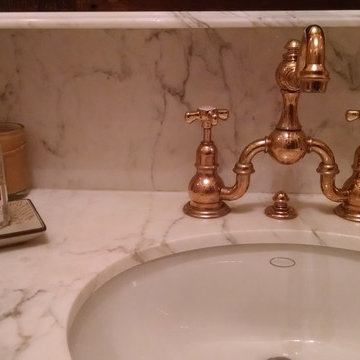
Photo Credit: N. Leonard
Photo of a medium sized classic cloakroom in New York with a submerged sink, freestanding cabinets, dark wood cabinets, marble worktops, a two-piece toilet, beige tiles, metro tiles, marble flooring, beige walls, multi-coloured floors and white worktops.
Photo of a medium sized classic cloakroom in New York with a submerged sink, freestanding cabinets, dark wood cabinets, marble worktops, a two-piece toilet, beige tiles, metro tiles, marble flooring, beige walls, multi-coloured floors and white worktops.

Introducing an exquisitely designed powder room project nestled in a luxurious residence on Riverside Drive, Manhattan, NY. This captivating space seamlessly blends traditional elegance with urban sophistication, reflecting the quintessential charm of the city that never sleeps.
The focal point of this powder room is the enchanting floral green wallpaper that wraps around the walls, evoking a sense of timeless grace and serenity. The design pays homage to classic interior styles, infusing the room with warmth and character.
A key feature of this space is the bespoke tiling, meticulously crafted to complement the overall design. The tiles showcase intricate patterns and textures, creating a harmonious interplay between traditional and contemporary aesthetics. Each piece has been carefully selected and installed by skilled tradesmen, who have dedicated countless hours to perfecting this one-of-a-kind space.
The pièce de résistance of this powder room is undoubtedly the vanity sconce, inspired by the iconic New York City skyline. This exquisite lighting fixture casts a soft, ambient glow that highlights the room's extraordinary details. The sconce pays tribute to the city's architectural prowess while adding a touch of modernity to the overall design.
This remarkable project took two years on and off to complete, with our studio accommodating the process with unwavering commitment and enthusiasm. The collective efforts of the design team, tradesmen, and our studio have culminated in a breathtaking powder room that effortlessly marries traditional elegance with contemporary flair.
We take immense pride in this Riverside Drive powder room project, and we are confident that it will serve as an enchanting retreat for its owners and guests alike. As a testament to our dedication to exceptional design and craftsmanship, this bespoke space showcases the unparalleled beauty of New York City's distinct style and character.
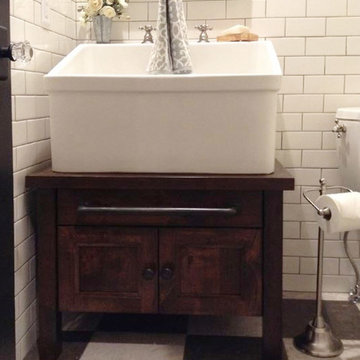
Medium sized rural cloakroom in Orange County with freestanding cabinets, medium wood cabinets, a two-piece toilet, white tiles, metro tiles, white walls, ceramic flooring, a vessel sink and multi-coloured floors.
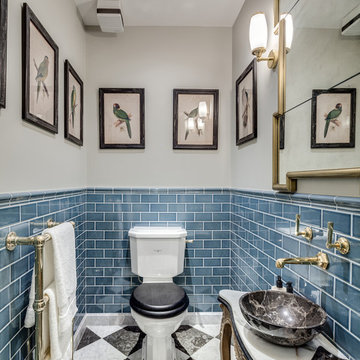
Simon Maxwell
This is an example of a small classic cloakroom in London with a vessel sink, a two-piece toilet, blue tiles, metro tiles, grey walls, marble flooring and freestanding cabinets.
This is an example of a small classic cloakroom in London with a vessel sink, a two-piece toilet, blue tiles, metro tiles, grey walls, marble flooring and freestanding cabinets.
Cloakroom with a Two-piece Toilet and Metro Tiles Ideas and Designs
1