Cloakroom with a Two-piece Toilet and Multi-coloured Floors Ideas and Designs
Refine by:
Budget
Sort by:Popular Today
141 - 160 of 527 photos
Item 1 of 3
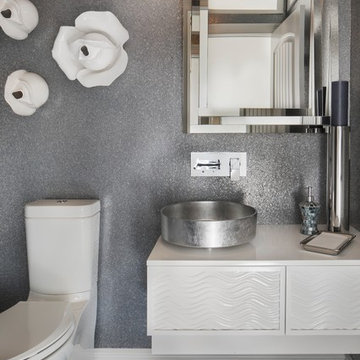
This is an example of a coastal cloakroom in Other with flat-panel cabinets, white cabinets, a two-piece toilet, grey walls, a vessel sink and multi-coloured floors.
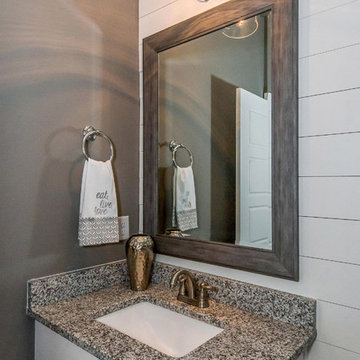
Inline lighting found the perfect telescoping pendant to complete this first floor powder room. Shiplap accent back wall in a second shade of gray blends perfectly with the shades of gray in the granite. A rugged framed custom mirror and shiny chrome accents continue the modern farmhouse theme.
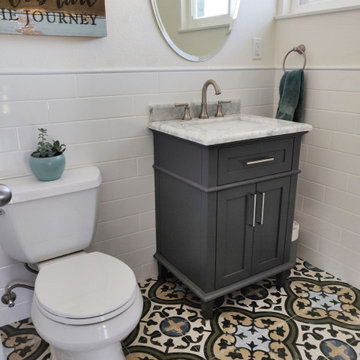
Colorful, decorative tile brings fun and some old-world charm to this small front entry bathroom. Rustic art picks up hints of color from the flooring and the simple horizontal subway tiles provide a simple background for the stylish stand alone vanity with marble top.
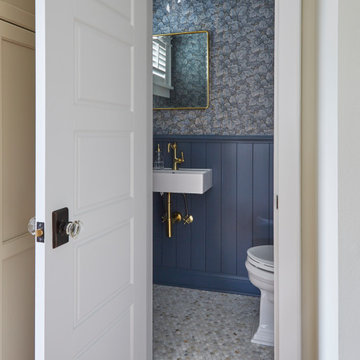
Designed by: Susan Klimala, CKD, CBD
Photography by: Mike Kaskel Photography
For more information on kitchen and bath design ideas go to: www.kitchenstudio-ge.com
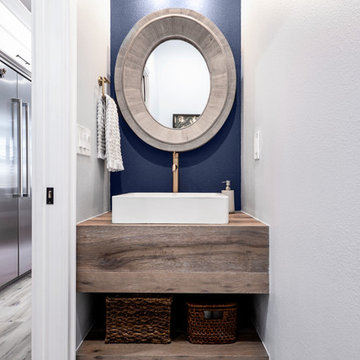
Photos by Project Focus Photography
Design ideas for a small traditional cloakroom in Tampa with open cabinets, medium wood cabinets, a two-piece toilet, grey tiles, blue walls, cement flooring, a vessel sink, wooden worktops, multi-coloured floors and brown worktops.
Design ideas for a small traditional cloakroom in Tampa with open cabinets, medium wood cabinets, a two-piece toilet, grey tiles, blue walls, cement flooring, a vessel sink, wooden worktops, multi-coloured floors and brown worktops.
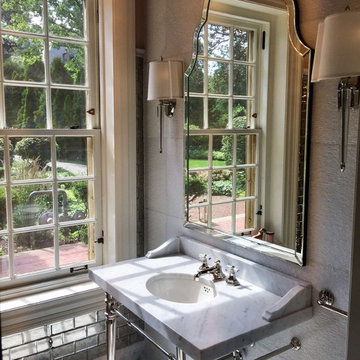
Design ideas for a small classic cloakroom in Milwaukee with a two-piece toilet, mirror tiles, pink walls, marble flooring, a submerged sink, marble worktops, multi-coloured floors and white tiles.
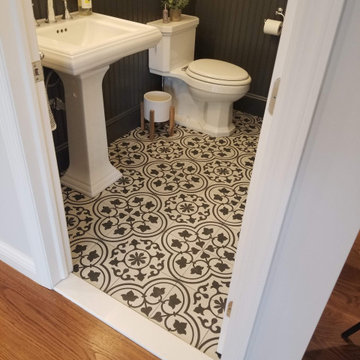
Whole Home design that encompasses a Modern Farmhouse aesthetic. Photos and design by True Identity Concepts.
Design ideas for a small cloakroom in New York with yellow cabinets, a two-piece toilet, grey walls, cement flooring, a pedestal sink, multi-coloured floors, a freestanding vanity unit and wainscoting.
Design ideas for a small cloakroom in New York with yellow cabinets, a two-piece toilet, grey walls, cement flooring, a pedestal sink, multi-coloured floors, a freestanding vanity unit and wainscoting.
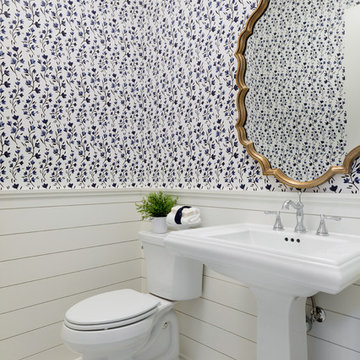
This is an example of a traditional cloakroom in Minneapolis with a two-piece toilet, multi-coloured walls, a pedestal sink and multi-coloured floors.

This is an example of a large classic cloakroom in Atlanta with raised-panel cabinets, black cabinets, a two-piece toilet, white tiles, ceramic tiles, white walls, ceramic flooring, a submerged sink, marble worktops, multi-coloured floors, white worktops and a freestanding vanity unit.
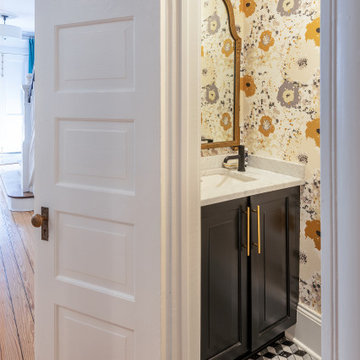
The powder room is under the stairwell of this classic Fan rowhouse. The metallic floral wallpaper picks up the colors of the geometric marble mosaic floor. Custom cabinet.
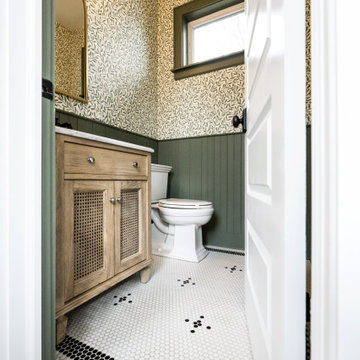
Inspiration for a medium sized farmhouse cloakroom in Chicago with louvered cabinets, light wood cabinets, a two-piece toilet, green walls, mosaic tile flooring, an integrated sink, marble worktops, multi-coloured floors, white worktops and a freestanding vanity unit.
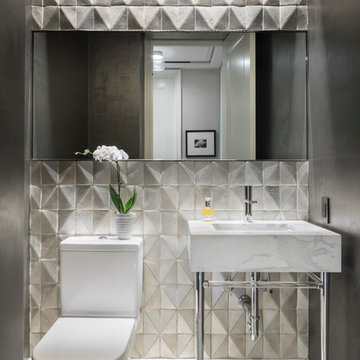
Brett Beyer
This is an example of a traditional cloakroom in New York with a two-piece toilet, grey tiles, grey walls, marble flooring, a console sink and multi-coloured floors.
This is an example of a traditional cloakroom in New York with a two-piece toilet, grey tiles, grey walls, marble flooring, a console sink and multi-coloured floors.

Small classic cloakroom in Portland with a two-piece toilet, beige walls, mosaic tile flooring, a wall-mounted sink, multi-coloured floors and wainscoting.
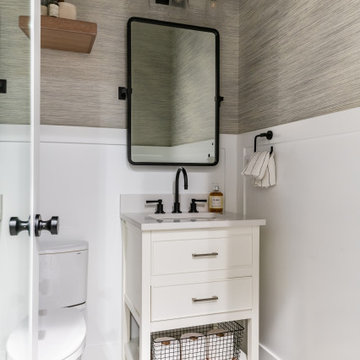
Design ideas for a small classic cloakroom in Salt Lake City with beaded cabinets, white cabinets, a two-piece toilet, white walls, porcelain flooring, a submerged sink, engineered stone worktops, multi-coloured floors, white worktops, a freestanding vanity unit and wallpapered walls.
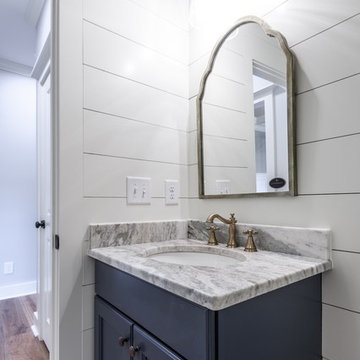
Design ideas for a medium sized rural cloakroom in Other with shaker cabinets, blue cabinets, ceramic flooring, a two-piece toilet, white walls, a submerged sink, marble worktops, multi-coloured floors and grey worktops.
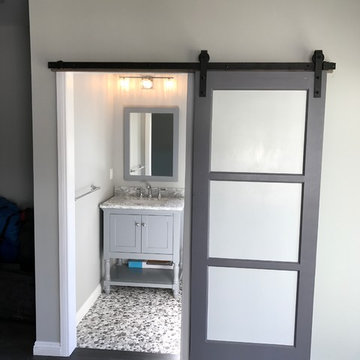
Adding a powder room to a game room in the garage.
This is an example of a medium sized traditional cloakroom in Los Angeles with shaker cabinets, grey cabinets, a two-piece toilet, grey tiles, white walls, pebble tile flooring, a submerged sink, marble worktops, multi-coloured floors and grey worktops.
This is an example of a medium sized traditional cloakroom in Los Angeles with shaker cabinets, grey cabinets, a two-piece toilet, grey tiles, white walls, pebble tile flooring, a submerged sink, marble worktops, multi-coloured floors and grey worktops.
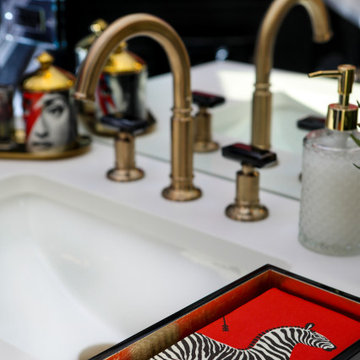
This powder room underwent an amazing transformation. From mixed matched colors to a beautiful black and gold space, this bathroom is to die for. Inside is brand new floor tiles and wall paint along with an all new shower and floating vanity. The walls are covered in a snake skin like wall paper with black wainscoting to accent. A half way was added to conceal the toilet and create more privacy. Gold fixtures and a lovely gold chandelier light up the space perfectly.
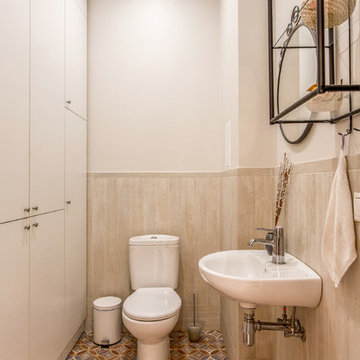
Нижний санузел был выложен плиткой под дерево на половину, остальную часть стен покрасили. А на пол положили плиточку с узорами в стиле прованс. Кованое зеркало и этажерка с плетёными корзинами завершили образ.

The original shiplap ceiling was kept in the powder room as it offers a nice contrast to the white walls and fixtures. Floating shelves above the toilet were installed to match shiplap. The vanity cabinet's blue paint match mirror the client had and the pattern of the concrete tile flooring.
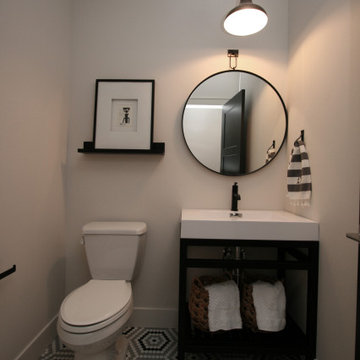
Photo of a small classic cloakroom in Seattle with freestanding cabinets, black cabinets, a two-piece toilet, white tiles, white walls, mosaic tile flooring, an integrated sink, engineered stone worktops, multi-coloured floors, white worktops and a freestanding vanity unit.
Cloakroom with a Two-piece Toilet and Multi-coloured Floors Ideas and Designs
8