Cloakroom with a Two-piece Toilet and Quartz Worktops Ideas and Designs
Sort by:Popular Today
1 - 20 of 438 photos

Part of the 1st floor renovation was giving the powder room a facelift. There was an underutilized shower in this room that we removed and replaced with storage. We then installed a new vanity, countertop, tile floor and plumbing fixtures. The homeowners chose a fun and beautiful wallpaper to finish the space.

Soft blue tones make a statement in the new powder room.
Medium sized traditional cloakroom in Minneapolis with recessed-panel cabinets, blue cabinets, a two-piece toilet, blue walls, a submerged sink, quartz worktops and white worktops.
Medium sized traditional cloakroom in Minneapolis with recessed-panel cabinets, blue cabinets, a two-piece toilet, blue walls, a submerged sink, quartz worktops and white worktops.

Photo of a small beach style cloakroom in Seattle with recessed-panel cabinets, white cabinets, a two-piece toilet, blue walls, light hardwood flooring, a built-in sink, quartz worktops, white worktops, a freestanding vanity unit and tongue and groove walls.

This project began with an entire penthouse floor of open raw space which the clients had the opportunity to section off the piece that suited them the best for their needs and desires. As the design firm on the space, LK Design was intricately involved in determining the borders of the space and the way the floor plan would be laid out. Taking advantage of the southwest corner of the floor, we were able to incorporate three large balconies, tremendous views, excellent light and a layout that was open and spacious. There is a large master suite with two large dressing rooms/closets, two additional bedrooms, one and a half additional bathrooms, an office space, hearth room and media room, as well as the large kitchen with oversized island, butler's pantry and large open living room. The clients are not traditional in their taste at all, but going completely modern with simple finishes and furnishings was not their style either. What was produced is a very contemporary space with a lot of visual excitement. Every room has its own distinct aura and yet the whole space flows seamlessly. From the arched cloud structure that floats over the dining room table to the cathedral type ceiling box over the kitchen island to the barrel ceiling in the master bedroom, LK Design created many features that are unique and help define each space. At the same time, the open living space is tied together with stone columns and built-in cabinetry which are repeated throughout that space. Comfort, luxury and beauty were the key factors in selecting furnishings for the clients. The goal was to provide furniture that complimented the space without fighting it.

Quick Pic Tours
Inspiration for a small traditional cloakroom in Salt Lake City with shaker cabinets, grey cabinets, a two-piece toilet, beige tiles, metro tiles, beige walls, light hardwood flooring, a submerged sink, quartz worktops, brown floors and white worktops.
Inspiration for a small traditional cloakroom in Salt Lake City with shaker cabinets, grey cabinets, a two-piece toilet, beige tiles, metro tiles, beige walls, light hardwood flooring, a submerged sink, quartz worktops, brown floors and white worktops.

Design ideas for a small classic cloakroom in Grand Rapids with shaker cabinets, white cabinets, a two-piece toilet, blue walls, dark hardwood flooring, a submerged sink, quartz worktops, brown floors and white worktops.

Inspiration for a small traditional cloakroom in Charleston with a two-piece toilet, grey walls, a submerged sink, quartz worktops, beaded cabinets, grey cabinets and beige worktops.

Small modern cloakroom in Las Vegas with shaker cabinets, white cabinets, a two-piece toilet, white walls, laminate floors, a submerged sink, quartz worktops, grey floors, white worktops and a built in vanity unit.
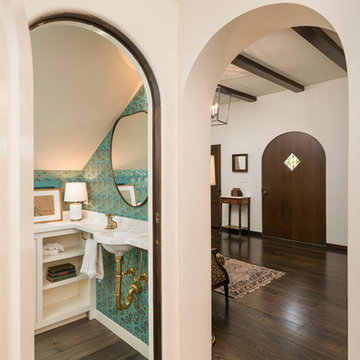
Small mediterranean cloakroom in San Francisco with open cabinets, white cabinets, a two-piece toilet, blue walls, medium hardwood flooring, a wall-mounted sink, quartz worktops and brown floors.

Kristada
Photo of a medium sized classic cloakroom in Boston with freestanding cabinets, blue cabinets, a two-piece toilet, multi-coloured walls, medium hardwood flooring, a submerged sink, quartz worktops, brown floors and white worktops.
Photo of a medium sized classic cloakroom in Boston with freestanding cabinets, blue cabinets, a two-piece toilet, multi-coloured walls, medium hardwood flooring, a submerged sink, quartz worktops, brown floors and white worktops.

Design ideas for a medium sized farmhouse cloakroom in Omaha with shaker cabinets, white cabinets, a two-piece toilet, blue tiles, porcelain tiles, porcelain flooring, a vessel sink and quartz worktops.
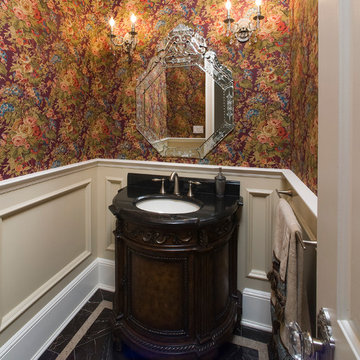
Interior Design by In-Site Interior Design
Photography by Lovi Photography
Inspiration for a medium sized classic cloakroom in New York with a submerged sink, freestanding cabinets, dark wood cabinets, quartz worktops, a two-piece toilet, multi-coloured walls and black worktops.
Inspiration for a medium sized classic cloakroom in New York with a submerged sink, freestanding cabinets, dark wood cabinets, quartz worktops, a two-piece toilet, multi-coloured walls and black worktops.

Design ideas for a small modern cloakroom in Miami with flat-panel cabinets, white cabinets, a two-piece toilet, white tiles, metal tiles, white walls, porcelain flooring, an integrated sink, quartz worktops and white floors.

Beautiful powder room with blue vanity cabinet and marble tile back splash. Quartz counter tops with rectangular undermount sink. Price Pfister Faucet and half circle cabinet door pulls. Walls are edgecomb gray with water based white oak hardwood floors.
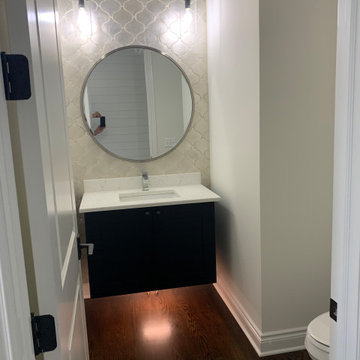
Photo of a medium sized cloakroom in Detroit with flat-panel cabinets, black cabinets, a two-piece toilet, grey tiles, ceramic tiles, white walls, dark hardwood flooring, a submerged sink, quartz worktops, brown floors and white worktops.
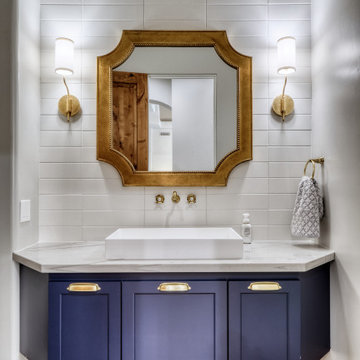
This is an example of a medium sized classic cloakroom in Phoenix with shaker cabinets, blue cabinets, a two-piece toilet, white tiles, metro tiles, white walls, porcelain flooring, a vessel sink, quartz worktops, beige floors, white worktops and a floating vanity unit.

Design ideas for a medium sized farmhouse cloakroom in DC Metro with recessed-panel cabinets, grey cabinets, a two-piece toilet, white tiles, metro tiles, grey walls, a submerged sink, quartz worktops and white worktops.

Astri Wee
Photo of a small traditional cloakroom in DC Metro with beaded cabinets, distressed cabinets, a two-piece toilet, blue walls, light hardwood flooring, a submerged sink, quartz worktops, brown floors and white worktops.
Photo of a small traditional cloakroom in DC Metro with beaded cabinets, distressed cabinets, a two-piece toilet, blue walls, light hardwood flooring, a submerged sink, quartz worktops, brown floors and white worktops.

This is an example of a small contemporary cloakroom in Miami with flat-panel cabinets, white cabinets, a two-piece toilet, blue tiles, porcelain flooring, a built-in sink, quartz worktops, beige floors, white worktops, a built in vanity unit and wallpapered walls.
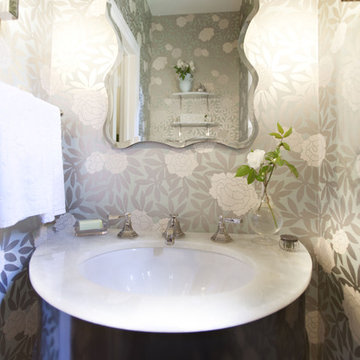
A powder bathroom with a locally made bespoke vanity, marble countertop and rose patterned wallpaper.
Inspiration for a small beach style cloakroom in Los Angeles with flat-panel cabinets, dark wood cabinets, a two-piece toilet, a submerged sink and quartz worktops.
Inspiration for a small beach style cloakroom in Los Angeles with flat-panel cabinets, dark wood cabinets, a two-piece toilet, a submerged sink and quartz worktops.
Cloakroom with a Two-piece Toilet and Quartz Worktops Ideas and Designs
1