Cloakroom with a Vessel Sink and Exposed Beams Ideas and Designs
Refine by:
Budget
Sort by:Popular Today
1 - 20 of 42 photos
Item 1 of 3

Bagno moderno dalle linee semplici e minimal
Design ideas for a contemporary cloakroom in Other with light wood cabinets, black tiles, black walls, ceramic flooring, a vessel sink, wooden worktops, black floors, a floating vanity unit and exposed beams.
Design ideas for a contemporary cloakroom in Other with light wood cabinets, black tiles, black walls, ceramic flooring, a vessel sink, wooden worktops, black floors, a floating vanity unit and exposed beams.

Achieve functionality without sacrificing style with our functional Executive Suite Bathroom Upgrade.
This is an example of a large modern cloakroom in San Francisco with flat-panel cabinets, dark wood cabinets, a two-piece toilet, multi-coloured tiles, stone slabs, black walls, dark hardwood flooring, a vessel sink, terrazzo worktops, brown floors, black worktops, a floating vanity unit and exposed beams.
This is an example of a large modern cloakroom in San Francisco with flat-panel cabinets, dark wood cabinets, a two-piece toilet, multi-coloured tiles, stone slabs, black walls, dark hardwood flooring, a vessel sink, terrazzo worktops, brown floors, black worktops, a floating vanity unit and exposed beams.
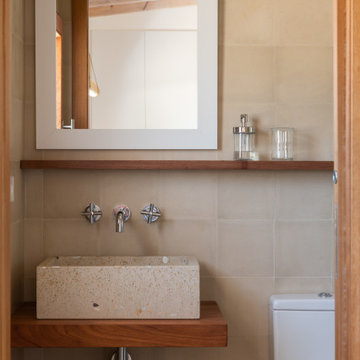
Inspiration for a small mediterranean cloakroom in Other with open cabinets, beige cabinets, beige tiles, cement tiles, beige walls, cement flooring, a vessel sink, wooden worktops, beige floors, a built in vanity unit and exposed beams.
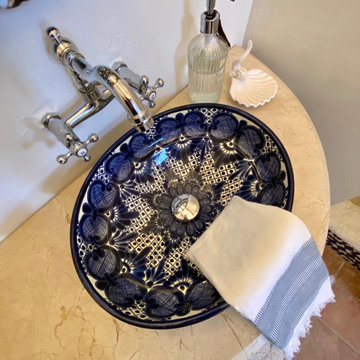
locally sourced hand-painted talavera vessel sink sits on top of a natural stone surface and freestanding demilune table transformed as a vanity.
Photo of a mediterranean cloakroom in Other with open cabinets, distressed cabinets, a one-piece toilet, white tiles, terracotta tiles, white walls, terracotta flooring, a vessel sink, travertine worktops, beige worktops, a freestanding vanity unit and exposed beams.
Photo of a mediterranean cloakroom in Other with open cabinets, distressed cabinets, a one-piece toilet, white tiles, terracotta tiles, white walls, terracotta flooring, a vessel sink, travertine worktops, beige worktops, a freestanding vanity unit and exposed beams.
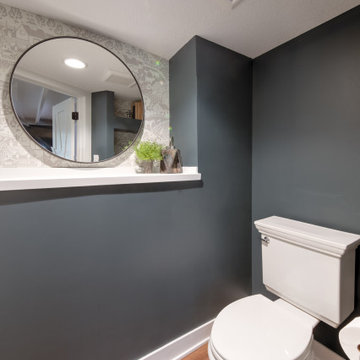
This is an example of a small rural cloakroom in Minneapolis with shaker cabinets, grey cabinets, grey walls, medium hardwood flooring, a vessel sink, quartz worktops, brown floors, white worktops, a freestanding vanity unit and exposed beams.
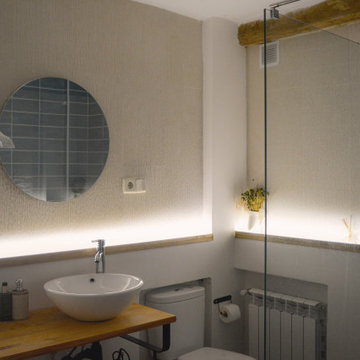
Inspiration for a medium sized rustic cloakroom in Other with medium wood cabinets, a one-piece toilet, beige tiles, ceramic tiles, beige walls, porcelain flooring, a vessel sink, wooden worktops, a floating vanity unit and exposed beams.
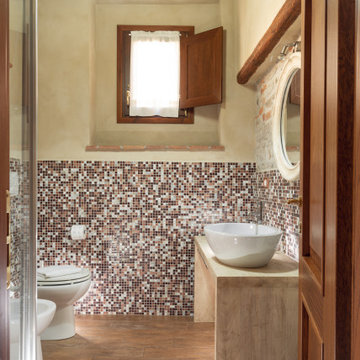
Committenti: Francesca & Davide. Ripresa fotografica: impiego obiettivo 24mm su pieno formato; macchina su treppiedi con allineamento ortogonale dell'inquadratura; impiego luce naturale esistente con l'ausilio di luci flash e luci continue 5500°K. Post-produzione: aggiustamenti base immagine; fusione manuale di livelli con differente esposizione per produrre un'immagine ad alto intervallo dinamico ma realistica; rimozione elementi di disturbo. Obiettivo commerciale: realizzazione fotografie di complemento ad annunci su siti web di affitti come Airbnb, Booking, eccetera; pubblicità su social network.
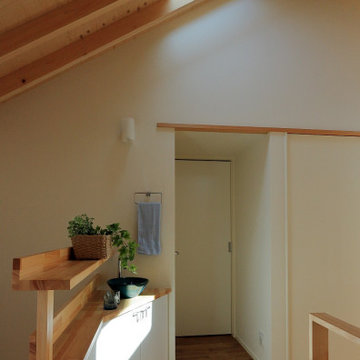
2階廊下に手洗いカウンター。上部にトップライトを配置して清潔感を醸し出します。
This is an example of a medium sized modern cloakroom in Tokyo Suburbs with beaded cabinets, light wood cabinets, white walls, medium hardwood flooring, a vessel sink, wooden worktops, beige floors, beige worktops, a built in vanity unit, exposed beams and wallpapered walls.
This is an example of a medium sized modern cloakroom in Tokyo Suburbs with beaded cabinets, light wood cabinets, white walls, medium hardwood flooring, a vessel sink, wooden worktops, beige floors, beige worktops, a built in vanity unit, exposed beams and wallpapered walls.
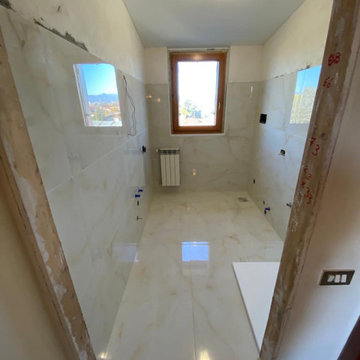
In questa ristrutturazione l'intero spazio è stato rinnovato, dalle piastrelle, alla doccia, etc...
Siamo partiti dallo sgombero del bagno, rimozione sanitari, mobili, e così via, fino al completo sgombero per procedere con le demolizioni, una volta finito di demolire e aver ripristinato l'impianto idraulico, il massetto e aver rasato i muri dove necessario, lo step successivo è stato la posa delle piastrelle.
In questo caso i clienti hanno optato per una scelta uniforme, mantenendo le stesse piastrelle sia per il pavimento che per i muri.
Inoltre una piastrella è stata applicata al mobile del bagno per restaurarlo e recuperarlo.
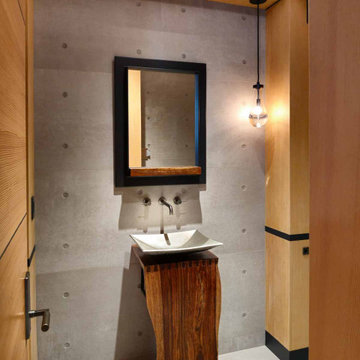
Minimalist Powder Room of concrete and wood with concealed storage within corner posts
Inspiration for a medium sized modern cloakroom in Other with open cabinets, dark wood cabinets, a wall mounted toilet, porcelain flooring, a vessel sink, stainless steel worktops, grey floors, a freestanding vanity unit and exposed beams.
Inspiration for a medium sized modern cloakroom in Other with open cabinets, dark wood cabinets, a wall mounted toilet, porcelain flooring, a vessel sink, stainless steel worktops, grey floors, a freestanding vanity unit and exposed beams.
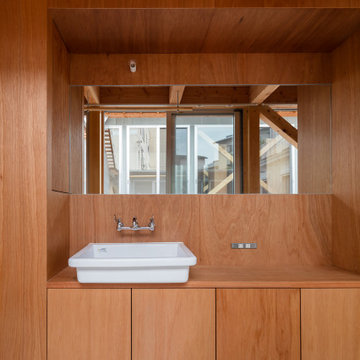
Inspiration for a rustic cloakroom in Other with beaded cabinets, medium wood cabinets, brown walls, concrete flooring, a vessel sink, wooden worktops, grey floors, brown worktops, a built in vanity unit, exposed beams and wood walls.
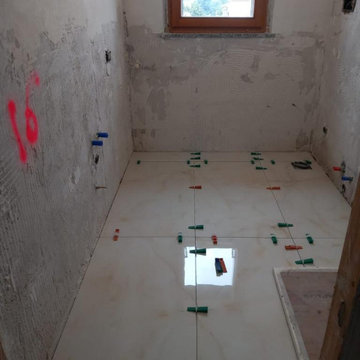
In questa ristrutturazione l'intero spazio è stato rinnovato, dalle piastrelle, alla doccia, etc...
Siamo partiti dallo sgombero del bagno, rimozione sanitari, mobili, e così via, fino al completo sgombero per procedere con le demolizioni, una volta finito di demolire e aver ripristinato l'impianto idraulico, il massetto e aver rasato i muri dove necessario, lo step successivo è stato la posa delle piastrelle.
In questo caso i clienti hanno optato per una scelta uniforme, mantenendo le stesse piastrelle sia per il pavimento che per i muri.
Inoltre una piastrella è stata applicata al mobile del bagno per restaurarlo e recuperarlo.
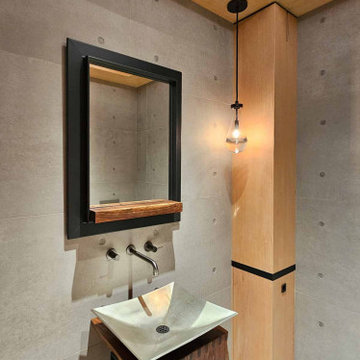
Minimalist Powder Room of concrete and wood with concealed gull-wing door storage within corner posts
This is an example of a medium sized modern cloakroom in Other with open cabinets, dark wood cabinets, a wall mounted toilet, porcelain flooring, a vessel sink, stainless steel worktops, grey floors, a freestanding vanity unit and exposed beams.
This is an example of a medium sized modern cloakroom in Other with open cabinets, dark wood cabinets, a wall mounted toilet, porcelain flooring, a vessel sink, stainless steel worktops, grey floors, a freestanding vanity unit and exposed beams.
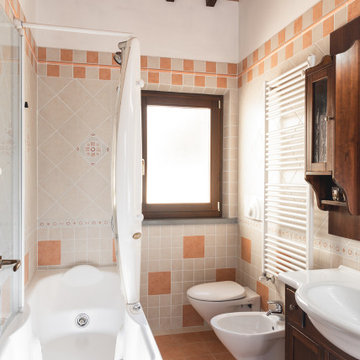
Committente: Studio Immobiliare GR Firenze. Ripresa fotografica: impiego obiettivo 24mm su pieno formato; macchina su treppiedi con allineamento ortogonale dell'inquadratura; impiego luce naturale esistente con l'ausilio di luci flash e luci continue 5400°K. Post-produzione: aggiustamenti base immagine; fusione manuale di livelli con differente esposizione per produrre un'immagine ad alto intervallo dinamico ma realistica; rimozione elementi di disturbo. Obiettivo commerciale: realizzazione fotografie di complemento ad annunci su siti web agenzia immobiliare; pubblicità su social network; pubblicità a stampa (principalmente volantini e pieghevoli).
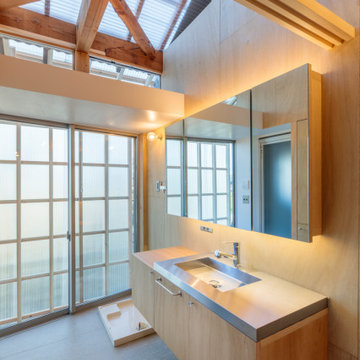
Small contemporary cloakroom in Nagoya with flat-panel cabinets, distressed cabinets, beige tiles, beige walls, cement flooring, a vessel sink, stainless steel worktops, grey floors, beige worktops, feature lighting, a built in vanity unit, exposed beams and wood walls.
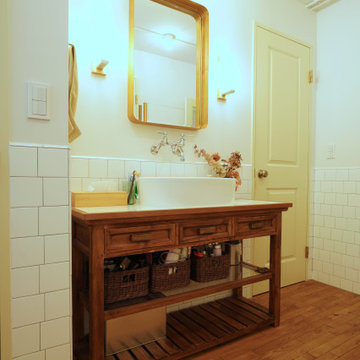
アジアンチーク家具を改造して作った洗面台
This is an example of a shabby-chic style cloakroom in Tokyo Suburbs with freestanding cabinets, medium wood cabinets, white tiles, ceramic tiles, white walls, medium hardwood flooring, a vessel sink, wooden worktops, brown floors, white worktops, a freestanding vanity unit and exposed beams.
This is an example of a shabby-chic style cloakroom in Tokyo Suburbs with freestanding cabinets, medium wood cabinets, white tiles, ceramic tiles, white walls, medium hardwood flooring, a vessel sink, wooden worktops, brown floors, white worktops, a freestanding vanity unit and exposed beams.

World-inspired cloakroom in Other with open cabinets, medium wood cabinets, medium hardwood flooring, a vessel sink, wooden worktops, brown floors, brown worktops, a built in vanity unit, exposed beams and panelled walls.
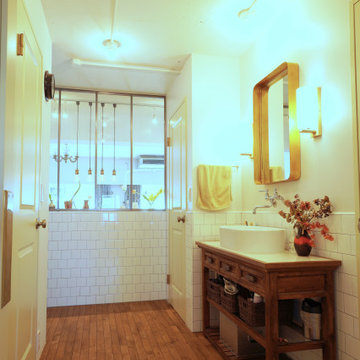
アジアンチーク家具を改造して作った洗面台
Photo of a romantic cloakroom in Tokyo Suburbs with freestanding cabinets, medium wood cabinets, white tiles, ceramic tiles, white walls, medium hardwood flooring, a vessel sink, wooden worktops, brown floors, white worktops, a freestanding vanity unit and exposed beams.
Photo of a romantic cloakroom in Tokyo Suburbs with freestanding cabinets, medium wood cabinets, white tiles, ceramic tiles, white walls, medium hardwood flooring, a vessel sink, wooden worktops, brown floors, white worktops, a freestanding vanity unit and exposed beams.
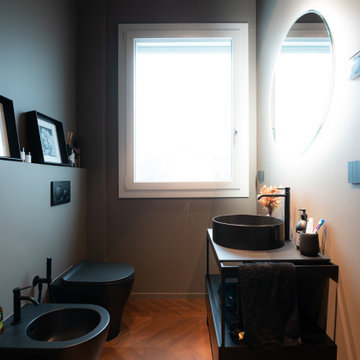
Photo of a medium sized contemporary cloakroom in Bologna with open cabinets, medium wood cabinets, a two-piece toilet, brown tiles, brown walls, dark hardwood flooring, a vessel sink, quartz worktops, brown floors, brown worktops, a freestanding vanity unit and exposed beams.
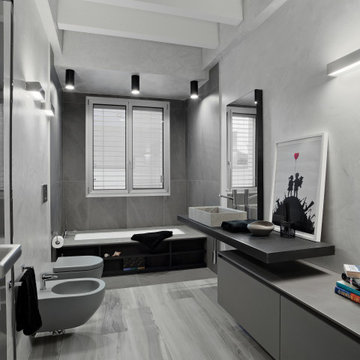
BAGNO CON PIANALE SOSPESO, LAVABO IN APPOGGIO IN PIETRA, SPECCHIO, SANITARI SOSPESI SU PARETE RIVESTITA IN RESINA RIVESTIMENTO VASCA IN GRES GRANDE FORMATO EFFETTO PIETRA
Cloakroom with a Vessel Sink and Exposed Beams Ideas and Designs
1