Cloakroom with a Wall-Mounted Sink and a Wallpapered Ceiling Ideas and Designs
Refine by:
Budget
Sort by:Popular Today
1 - 20 of 70 photos
Item 1 of 3

Upon walking into this powder bathroom, you are met with a delicate patterned wallpaper installed above blue bead board wainscoting. The angled walls and ceiling covered in the same wallpaper making the space feel larger. The reclaimed brick flooring balances out the small print wallpaper. A wall-mounted white porcelain sink is paired with a brushed brass bridge faucet, complete with hot and cold symbols on the handles. To finish the space out we installed an antique mirror with an attached basket that acts as storage in this quaint powder bathroom.
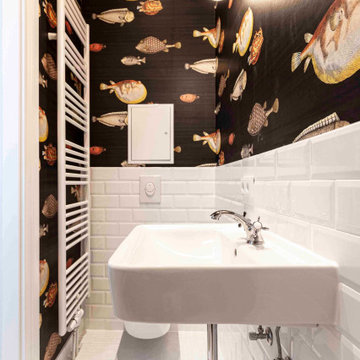
Photo of a small classic cloakroom in Berlin with a wall mounted toilet, white tiles, metro tiles, black walls, cement flooring, a wall-mounted sink, white floors, a wallpapered ceiling and wallpapered walls.

Design ideas for a large coastal cloakroom in Other with black cabinets, a one-piece toilet, white walls, light hardwood flooring, a wall-mounted sink, beige floors, a floating vanity unit, a wallpapered ceiling and tongue and groove walls.

ダメージ感のある床材と木目調の腰壁。色味の異なる木目を効果的に使い分け、ユダ木工の若草色のドアが良いアクセントに。
Small coastal cloakroom in Other with freestanding cabinets, white cabinets, blue walls, vinyl flooring, brown floors, a one-piece toilet, a wall-mounted sink, solid surface worktops, white worktops, a dado rail, a freestanding vanity unit, a wallpapered ceiling and wallpapered walls.
Small coastal cloakroom in Other with freestanding cabinets, white cabinets, blue walls, vinyl flooring, brown floors, a one-piece toilet, a wall-mounted sink, solid surface worktops, white worktops, a dado rail, a freestanding vanity unit, a wallpapered ceiling and wallpapered walls.
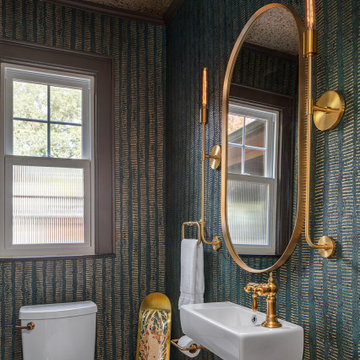
This is an example of a small traditional cloakroom in Columbus with a two-piece toilet, green walls, light hardwood flooring, a wall-mounted sink, brown floors, a wallpapered ceiling and wallpapered walls.
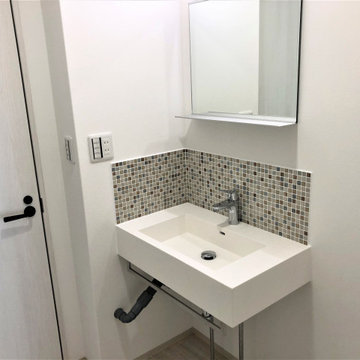
シンプルな、75cmのカウンタータイプ洗面台です。
カウンター下には、ステンレスのタオル掛け、鏡はシンプルな一面鏡を設置しました。
This is an example of an urban cloakroom in Other with open cabinets, white cabinets, brown tiles, mosaic tiles, white walls, vinyl flooring, a wall-mounted sink, solid surface worktops, grey floors, white worktops, feature lighting, a floating vanity unit, a wallpapered ceiling and wallpapered walls.
This is an example of an urban cloakroom in Other with open cabinets, white cabinets, brown tiles, mosaic tiles, white walls, vinyl flooring, a wall-mounted sink, solid surface worktops, grey floors, white worktops, feature lighting, a floating vanity unit, a wallpapered ceiling and wallpapered walls.
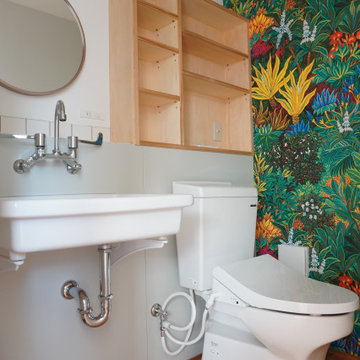
Design ideas for a small world-inspired cloakroom in Other with white tiles, porcelain tiles, white walls, light hardwood flooring, a wall-mounted sink, white worktops, a floating vanity unit, a wallpapered ceiling and wallpapered walls.
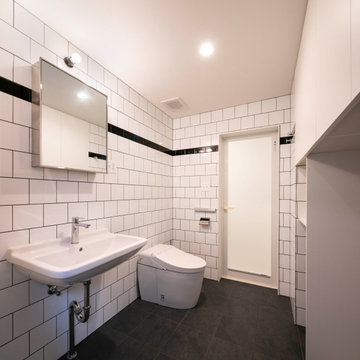
非日常の空間を。ホテルライクなパウダールーム
Photo of a cloakroom in Tokyo Suburbs with a one-piece toilet, white tiles, porcelain tiles, white walls, ceramic flooring, a wall-mounted sink, black floors, white worktops, a floating vanity unit and a wallpapered ceiling.
Photo of a cloakroom in Tokyo Suburbs with a one-piece toilet, white tiles, porcelain tiles, white walls, ceramic flooring, a wall-mounted sink, black floors, white worktops, a floating vanity unit and a wallpapered ceiling.
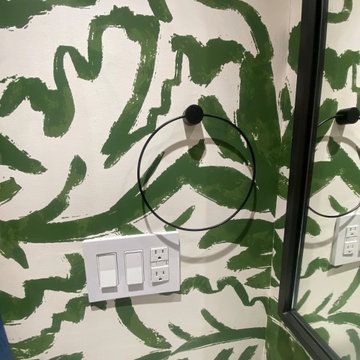
Design ideas for a small world-inspired cloakroom in New York with white cabinets, a one-piece toilet, green walls, cement flooring, a wall-mounted sink, multi-coloured floors, a floating vanity unit and a wallpapered ceiling.
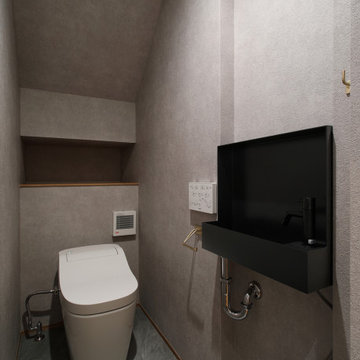
余白の舎 |Studio tanpopo-gumi|
特徴ある鋭角形状の敷地に建つコートハウス
壁の厚みを利用して収納空間や手洗いを設けています。
Photo of a small scandi cloakroom in Other with black cabinets, a one-piece toilet, grey tiles, grey walls, porcelain flooring, a wall-mounted sink, solid surface worktops, grey floors, black worktops, a feature wall, a built in vanity unit, a wallpapered ceiling and wallpapered walls.
Photo of a small scandi cloakroom in Other with black cabinets, a one-piece toilet, grey tiles, grey walls, porcelain flooring, a wall-mounted sink, solid surface worktops, grey floors, black worktops, a feature wall, a built in vanity unit, a wallpapered ceiling and wallpapered walls.
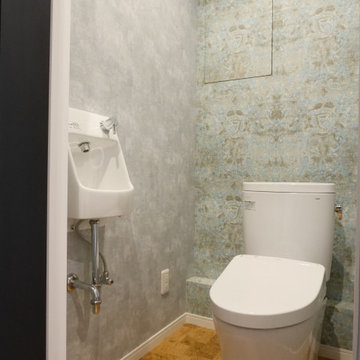
TOTOの製品を入れているトイレです。
正面の壁は柄のあるアクセントクロスです。
左上部の四角い枠の部分を押すと扉が開き、ペーパー等が置ける収納棚になっています。
Inspiration for a small contemporary cloakroom in Other with open cabinets, white cabinets, a two-piece toilet, grey walls, vinyl flooring, a wall-mounted sink, brown floors, white worktops, a floating vanity unit, a wallpapered ceiling and wallpapered walls.
Inspiration for a small contemporary cloakroom in Other with open cabinets, white cabinets, a two-piece toilet, grey walls, vinyl flooring, a wall-mounted sink, brown floors, white worktops, a floating vanity unit, a wallpapered ceiling and wallpapered walls.
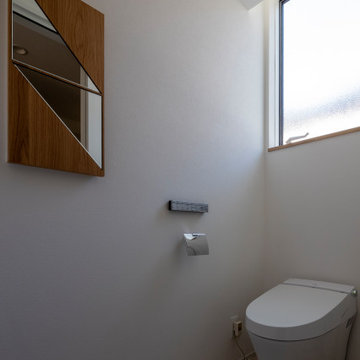
ZEH、長期優良住宅、耐震等級3+制震構造、BELS取得
Ua値=0.40W/㎡K
C値=0.30cm2/㎡
Design ideas for a medium sized scandi cloakroom in Other with a one-piece toilet, white walls, light hardwood flooring, a wall-mounted sink, grey floors, a wallpapered ceiling and wallpapered walls.
Design ideas for a medium sized scandi cloakroom in Other with a one-piece toilet, white walls, light hardwood flooring, a wall-mounted sink, grey floors, a wallpapered ceiling and wallpapered walls.
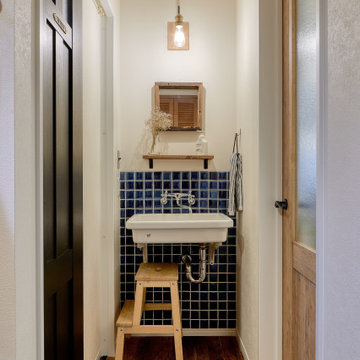
Inspiration for a small scandi cloakroom in Tokyo Suburbs with open cabinets, white cabinets, a wall mounted toilet, blue tiles, glass tiles, white walls, plywood flooring, a wall-mounted sink, engineered stone worktops, brown floors, brown worktops, a floating vanity unit, a wallpapered ceiling and wallpapered walls.
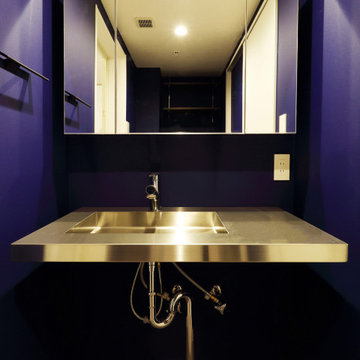
洗面台もこだわりのステンレスに。
Photo of a contemporary cloakroom in Tokyo with blue walls, ceramic flooring, a wall-mounted sink, stainless steel worktops, grey floors, a built in vanity unit, a wallpapered ceiling and wallpapered walls.
Photo of a contemporary cloakroom in Tokyo with blue walls, ceramic flooring, a wall-mounted sink, stainless steel worktops, grey floors, a built in vanity unit, a wallpapered ceiling and wallpapered walls.
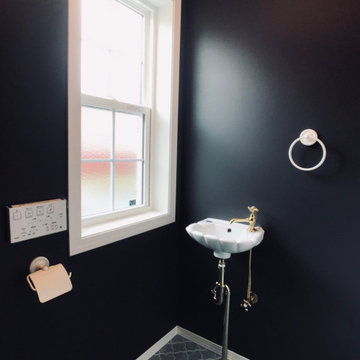
Design ideas for a large cloakroom in Other with a one-piece toilet, blue walls, vinyl flooring, a wall-mounted sink, turquoise floors, a wallpapered ceiling and wallpapered walls.
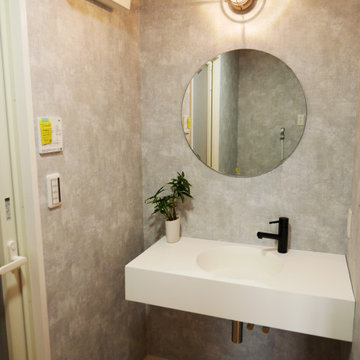
ラウンドミラーが特徴的な洗面所です。
ボウル周りが広いので洗面用具はもちろんのことちょっとしたグリーンやインテリア雑貨なども置けそうですね。
壁付けのライトも素敵です。
Design ideas for a small contemporary cloakroom in Other with open cabinets, white cabinets, a two-piece toilet, grey walls, vinyl flooring, a wall-mounted sink, brown floors, white worktops, a floating vanity unit, a wallpapered ceiling and wallpapered walls.
Design ideas for a small contemporary cloakroom in Other with open cabinets, white cabinets, a two-piece toilet, grey walls, vinyl flooring, a wall-mounted sink, brown floors, white worktops, a floating vanity unit, a wallpapered ceiling and wallpapered walls.

水廻りは間取りを変えず、シンプルに機器や内装を更新。機能的に配置しながら、黄色のポップな色合いでまとめています。
room ∩ rooms photo by Masao Nishikawa
Inspiration for a small modern cloakroom in Other with open cabinets, a two-piece toilet, white walls, vinyl flooring, a wall-mounted sink, yellow floors, a floating vanity unit, a wallpapered ceiling and wallpapered walls.
Inspiration for a small modern cloakroom in Other with open cabinets, a two-piece toilet, white walls, vinyl flooring, a wall-mounted sink, yellow floors, a floating vanity unit, a wallpapered ceiling and wallpapered walls.
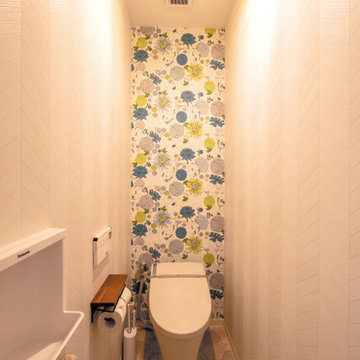
奥様が感じる「可愛い」がふんだんに詰め込まれた、大人可愛いトイレ。壁紙はホワイトをベースに、フラワー柄のアクセントクロスで華やかさをプラス。まるで海外の部屋のような雰囲気で、居心地が良くなりました。クッションフロアの床は、水や汚れに強く、お掃除も簡単。
Small scandi cloakroom in Other with beaded cabinets, white cabinets, multi-coloured walls, vinyl flooring, a wall-mounted sink, beige floors, a two-piece toilet, a feature wall, a wallpapered ceiling and wallpapered walls.
Small scandi cloakroom in Other with beaded cabinets, white cabinets, multi-coloured walls, vinyl flooring, a wall-mounted sink, beige floors, a two-piece toilet, a feature wall, a wallpapered ceiling and wallpapered walls.
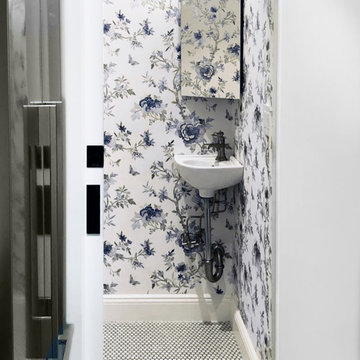
Combination renovation of 1 bedroom/1 bathroom into 2 bedroom 1 1/2 bathroom (with new laundry room!) in a Landmarked Brooklyn Townhouse.
Powder room shown here with a pocket door.
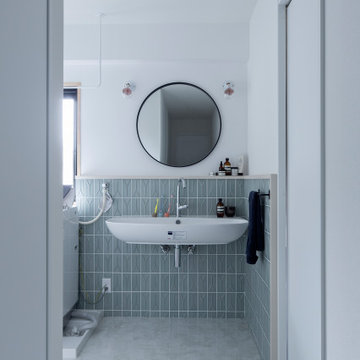
Retro cloakroom in Osaka with white cabinets, a one-piece toilet, blue tiles, ceramic tiles, green walls, medium hardwood flooring, a wall-mounted sink, brown floors and a wallpapered ceiling.
Cloakroom with a Wall-Mounted Sink and a Wallpapered Ceiling Ideas and Designs
1