Cloakroom with Blue Tiles and a Wall-Mounted Sink Ideas and Designs
Refine by:
Budget
Sort by:Popular Today
1 - 20 of 130 photos
Item 1 of 3

Ground floor WC in Family home, London, Dartmouth Park
Inspiration for a small traditional cloakroom in London with a one-piece toilet, blue tiles, ceramic tiles, ceramic flooring, a wall-mounted sink and wallpapered walls.
Inspiration for a small traditional cloakroom in London with a one-piece toilet, blue tiles, ceramic tiles, ceramic flooring, a wall-mounted sink and wallpapered walls.

Ryan Gamma
This is an example of a medium sized contemporary cloakroom in Tampa with open cabinets, a wall mounted toilet, multi-coloured tiles, blue tiles, mosaic tiles, white walls, porcelain flooring, a wall-mounted sink, engineered stone worktops, grey floors and white worktops.
This is an example of a medium sized contemporary cloakroom in Tampa with open cabinets, a wall mounted toilet, multi-coloured tiles, blue tiles, mosaic tiles, white walls, porcelain flooring, a wall-mounted sink, engineered stone worktops, grey floors and white worktops.

The ground floor in this terraced house had a poor flow and a badly positioned kitchen with limited worktop space.
By moving the kitchen to the longer wall on the opposite side of the room, space was gained for a good size and practical kitchen, a dining zone and a nook for the children’s arts & crafts. This tactical plan provided this family more space within the existing footprint and also permitted the installation of the understairs toilet the family was missing.
The new handleless kitchen has two contrasting tones, navy and white. The navy units create a frame surrounding the white units to achieve the visual effect of a smaller kitchen, whilst offering plenty of storage up to ceiling height. The work surface has been improved with a longer worktop over the base units and an island finished in calacutta quartz. The full-height units are very functional housing at one end of the kitchen an integrated washing machine, a vented tumble dryer, the boiler and a double oven; and at the other end a practical pull-out larder. A new modern LED pendant light illuminates the island and there is also under-cabinet and plinth lighting. Every inch of space of this modern kitchen was carefully planned.
To improve the flood of natural light, a larger skylight was installed. The original wooden exterior doors were replaced for aluminium double glazed bifold doors opening up the space and benefiting the family with outside/inside living.
The living room was newly decorated in different tones of grey to highlight the chimney breast, which has become a feature in the room.
To keep the living room private, new wooden sliding doors were fitted giving the family the flexibility of opening the space when necessary.
The newly fitted beautiful solid oak hardwood floor offers warmth and unifies the whole renovated ground floor space.
The first floor bathroom and the shower room in the loft were also renovated, including underfloor heating.
Portal Property Services managed the whole renovation project, including the design and installation of the kitchen, toilet and bathrooms.

Photo of a large retro cloakroom in Lille with a wall mounted toilet, blue tiles, cement tiles, blue walls, ceramic flooring and a wall-mounted sink.
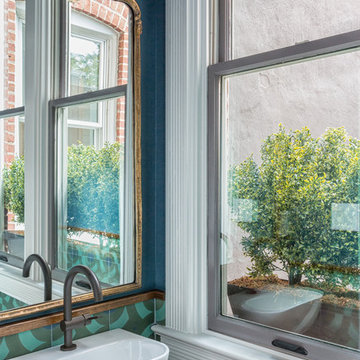
Small bohemian cloakroom in DC Metro with blue tiles, green tiles, multi-coloured tiles, blue walls, a wall-mounted sink and cement tiles.
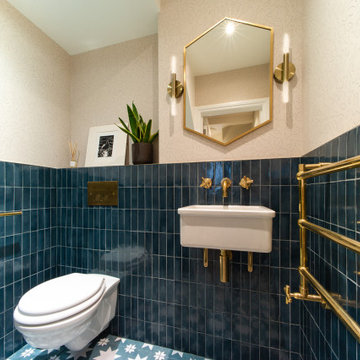
The walls were adorned with exquisite tiles from Mandarin stone whilst the floor contrasts beautifully with Ca Pietra Memphis Star tiles.
Design ideas for a medium sized traditional cloakroom in London with a wall mounted toilet, blue tiles, porcelain tiles, porcelain flooring, a wall-mounted sink, blue floors, wallpapered walls and pink walls.
Design ideas for a medium sized traditional cloakroom in London with a wall mounted toilet, blue tiles, porcelain tiles, porcelain flooring, a wall-mounted sink, blue floors, wallpapered walls and pink walls.

Cloakroom Bathroom in Horsham, West Sussex
A unique theme was required for this compact cloakroom space, which includes William Morris wallpaper and an illuminating HiB mirror.
The Brief
This client sought to improve an upstairs cloakroom with a new design that includes all usual amenities for a cloakroom space.
They favoured a unique theme, preferring to implement a distinctive style as they had in other areas in their property.
Design Elements
Within a compact space designer Martin has been able to implement the fantastic uniquity that the client required for this room.
A half-tiled design was favoured from early project conversations and at the design stage designer Martin floated the idea of using wallpaper for the remaining wall space. Martin used a William Morris wallpaper named Strawberry Thief in the design, and the client loved it, keeping it as part of the design.
To keep the small room neat and tidy, Martin recommended creating a shelf area, which would also conceal the cistern. To suit the theme brassware, flush plate and towel rail have been chosen in a matt black finish.
Project Highlight
The highlight of this project is the wonderful illuminating mirror, which combines perfectly with the traditional style this space.
This is a HiB mirror named Bellus and is equipped with colour changing LED lighting which can be controlled by motion sensor switch.
The End Result
This project typifies the exceptional results our design team can achieve even within a compact space. Designer Martin has been able to conjure a great theme which the clients loved and achieved all the elements of their brief for this space.
If you are looking to transform a bathroom big or small, get the help of our experienced designers who will create a bathroom design you will love for years to come. Arrange a free design appointment in showroom or online today.
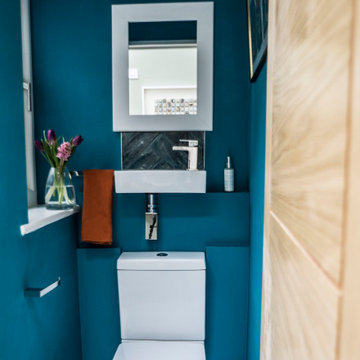
A vivid blue has been used to add impact to the cloakroom.
The basin has been sited on the back wall to save space in this compact room.
Inspiration for a small scandinavian cloakroom in Kent with a one-piece toilet, blue tiles, porcelain tiles, blue walls, porcelain flooring, a wall-mounted sink and white floors.
Inspiration for a small scandinavian cloakroom in Kent with a one-piece toilet, blue tiles, porcelain tiles, blue walls, porcelain flooring, a wall-mounted sink and white floors.
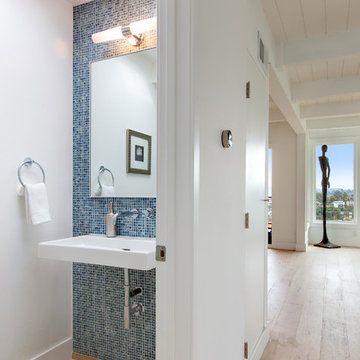
©Teague Hunziker
Design ideas for a traditional cloakroom in Other with blue tiles, mosaic tiles, light hardwood flooring, a wall-mounted sink and white walls.
Design ideas for a traditional cloakroom in Other with blue tiles, mosaic tiles, light hardwood flooring, a wall-mounted sink and white walls.
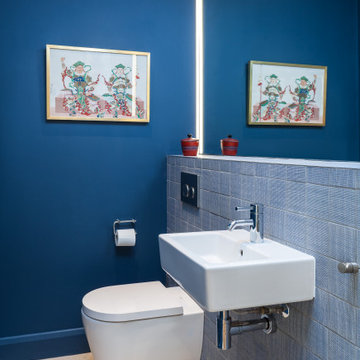
Cloakroom mirror lighting
Inspiration for a small modern cloakroom in Surrey with a wall mounted toilet, blue tiles, ceramic tiles, blue walls, limestone flooring, a wall-mounted sink, tiled worktops, beige floors and blue worktops.
Inspiration for a small modern cloakroom in Surrey with a wall mounted toilet, blue tiles, ceramic tiles, blue walls, limestone flooring, a wall-mounted sink, tiled worktops, beige floors and blue worktops.
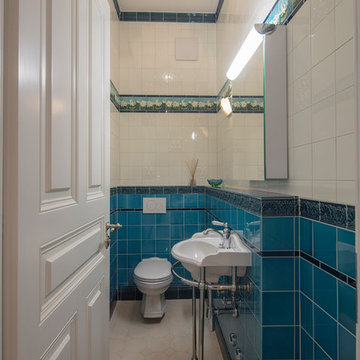
This is an example of a small classic cloakroom in Munich with a two-piece toilet, blue tiles, white tiles, glass tiles, ceramic flooring, a wall-mounted sink, solid surface worktops and white floors.
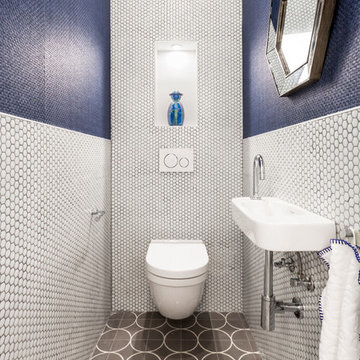
NOBOHOME ha diseñado un lujoso apartamento en Carrer de la Llacuna en donde ha dado importancia a la luz.
Ha creado baños de diseño, con materiales de primera calidad, en donde los mosaicos hexagonales Hisbalit son protagonistas.
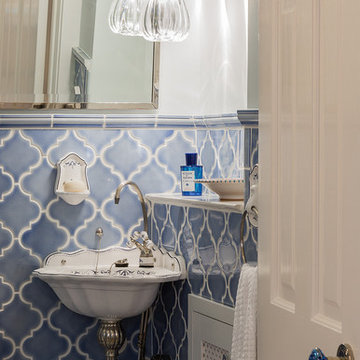
Design ideas for a small victorian cloakroom in Boston with blue tiles, ceramic tiles, white walls and a wall-mounted sink.
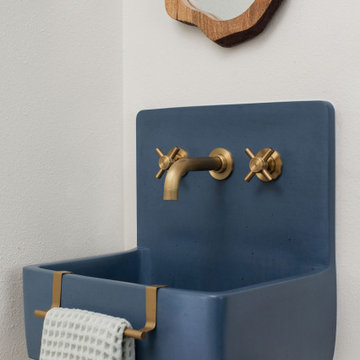
This is an example of a medium sized cloakroom in Austin with blue cabinets, a two-piece toilet, blue tiles, white walls, cement flooring, a wall-mounted sink, concrete worktops, blue floors, blue worktops and a floating vanity unit.
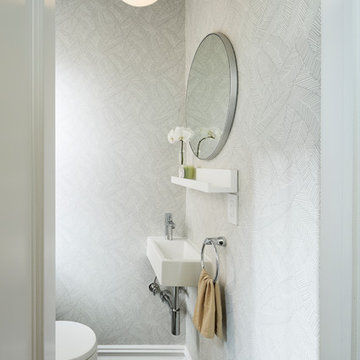
photo by Dylan Chandler
Photo of a small modern cloakroom in New York with a one-piece toilet, blue tiles, stone tiles, grey walls, marble flooring and a wall-mounted sink.
Photo of a small modern cloakroom in New York with a one-piece toilet, blue tiles, stone tiles, grey walls, marble flooring and a wall-mounted sink.
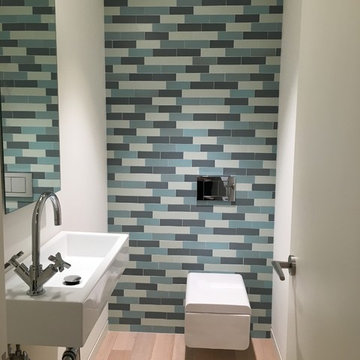
This is an example of a small modern cloakroom in Phoenix with a wall mounted toilet, blue tiles, a wall-mounted sink, ceramic tiles and light hardwood flooring.

Gäste WC, maritime Fliesen als Einzelflächen, Lehmputz eingefärbt.
Small mediterranean cloakroom in Munich with a wall mounted toilet, blue tiles, ceramic tiles, blue walls, ceramic flooring, a wall-mounted sink, beige floors and a floating vanity unit.
Small mediterranean cloakroom in Munich with a wall mounted toilet, blue tiles, ceramic tiles, blue walls, ceramic flooring, a wall-mounted sink, beige floors and a floating vanity unit.

The ground floor in this terraced house had a poor flow and a badly positioned kitchen with limited worktop space.
By moving the kitchen to the longer wall on the opposite side of the room, space was gained for a good size and practical kitchen, a dining zone and a nook for the children’s arts & crafts. This tactical plan provided this family more space within the existing footprint and also permitted the installation of the understairs toilet the family was missing.
The new handleless kitchen has two contrasting tones, navy and white. The navy units create a frame surrounding the white units to achieve the visual effect of a smaller kitchen, whilst offering plenty of storage up to ceiling height. The work surface has been improved with a longer worktop over the base units and an island finished in calacutta quartz. The full-height units are very functional housing at one end of the kitchen an integrated washing machine, a vented tumble dryer, the boiler and a double oven; and at the other end a practical pull-out larder. A new modern LED pendant light illuminates the island and there is also under-cabinet and plinth lighting. Every inch of space of this modern kitchen was carefully planned.
To improve the flood of natural light, a larger skylight was installed. The original wooden exterior doors were replaced for aluminium double glazed bifold doors opening up the space and benefiting the family with outside/inside living.
The living room was newly decorated in different tones of grey to highlight the chimney breast, which has become a feature in the room.
To keep the living room private, new wooden sliding doors were fitted giving the family the flexibility of opening the space when necessary.
The newly fitted beautiful solid oak hardwood floor offers warmth and unifies the whole renovated ground floor space.
The first floor bathroom and the shower room in the loft were also renovated, including underfloor heating.
Portal Property Services managed the whole renovation project, including the design and installation of the kitchen, toilet and bathrooms.
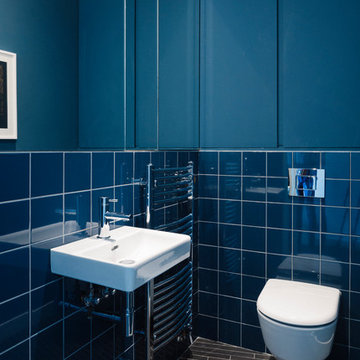
Ground floor WC.
Photograph © Tim Crocker
Design ideas for a small contemporary cloakroom in London with a wall mounted toilet, blue tiles, porcelain tiles, blue walls, porcelain flooring, a wall-mounted sink and black floors.
Design ideas for a small contemporary cloakroom in London with a wall mounted toilet, blue tiles, porcelain tiles, blue walls, porcelain flooring, a wall-mounted sink and black floors.
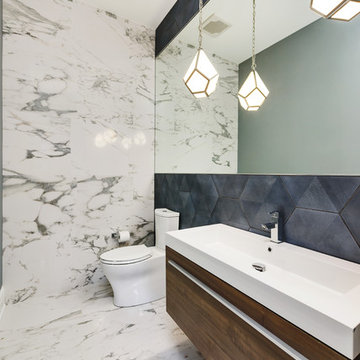
Contemporary cloakroom in Chicago with flat-panel cabinets, a two-piece toilet, blue tiles, blue walls and a wall-mounted sink.
Cloakroom with Blue Tiles and a Wall-Mounted Sink Ideas and Designs
1