Cloakroom with a Wall-Mounted Sink and White Floors Ideas and Designs
Refine by:
Budget
Sort by:Popular Today
201 - 220 of 240 photos
Item 1 of 3
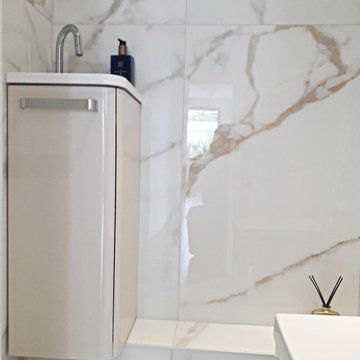
Photo of a medium sized modern cloakroom in Lyon with a wall mounted toilet, white tiles, ceramic tiles, white walls, ceramic flooring, a wall-mounted sink, solid surface worktops, white floors and white worktops.

階段下に設けられたトイレ。
天井はモダンアートのようなイタリアンレッドで白とのコントラストが美しい空間になっています。
Inspiration for a small modern cloakroom in Tokyo Suburbs with beaded cabinets, white cabinets, a one-piece toilet, white walls, porcelain flooring, a wall-mounted sink, solid surface worktops, white floors, a built in vanity unit, a wallpapered ceiling and wallpapered walls.
Inspiration for a small modern cloakroom in Tokyo Suburbs with beaded cabinets, white cabinets, a one-piece toilet, white walls, porcelain flooring, a wall-mounted sink, solid surface worktops, white floors, a built in vanity unit, a wallpapered ceiling and wallpapered walls.
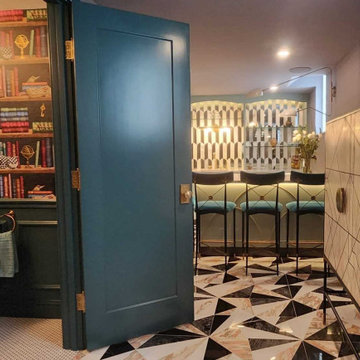
This is an example of a small contemporary cloakroom in Boston with a two-piece toilet, ceramic flooring, a wall-mounted sink, white floors and wallpapered walls.
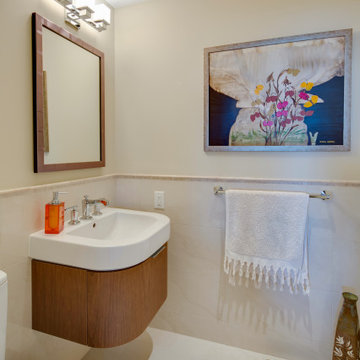
Powder Room
Photo of a medium sized classic cloakroom in Vancouver with flat-panel cabinets, dark wood cabinets, a one-piece toilet, white tiles, porcelain tiles, beige walls, porcelain flooring, a wall-mounted sink, white floors, white worktops and a floating vanity unit.
Photo of a medium sized classic cloakroom in Vancouver with flat-panel cabinets, dark wood cabinets, a one-piece toilet, white tiles, porcelain tiles, beige walls, porcelain flooring, a wall-mounted sink, white floors, white worktops and a floating vanity unit.
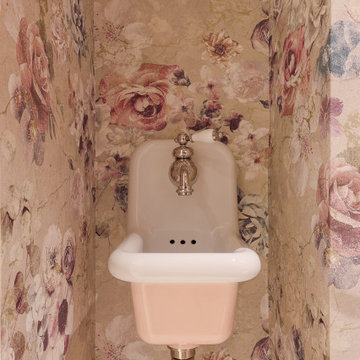
Cet ancien cabinet d’avocat dans le quartier du carré d’or, laissé à l’abandon, avait besoin d’attention. Notre intervention a consisté en une réorganisation complète afin de créer un appartement familial avec un décor épuré et contemplatif qui fasse appel à tous nos sens. Nous avons souhaité mettre en valeur les éléments de l’architecture classique de l’immeuble, en y ajoutant une atmosphère minimaliste et apaisante. En très mauvais état, une rénovation lourde et structurelle a été nécessaire, comprenant la totalité du plancher, des reprises en sous-œuvre, la création de points d’eau et d’évacuations.
Les espaces de vie, relèvent d’un savant jeu d’organisation permettant d’obtenir des perspectives multiples. Le grand hall d’entrée a été réduit, au profit d’un toilette singulier, hors du temps, tapissé de fleurs et d’un nez de cloison faisant office de frontière avec la grande pièce de vie. Le grand placard d’entrée comprenant la buanderie a été réalisé en bois de noyer par nos artisans menuisiers. Celle-ci a été délimitée au sol par du terrazzo blanc Carrara et de fines baguettes en laiton.
La grande pièce de vie est désormais le cœur de l’appartement. Pour y arriver, nous avons dû réunir quatre pièces et un couloir pour créer un triple séjour, comprenant cuisine, salle à manger et salon. La cuisine a été organisée autour d’un grand îlot mêlant du quartzite Taj Mahal et du bois de noyer. Dans la majestueuse salle à manger, la cheminée en marbre a été effacée au profit d’un mur en arrondi et d’une fenêtre qui illumine l’espace. Côté salon a été créé une alcôve derrière le canapé pour y intégrer une bibliothèque. L’ensemble est posé sur un parquet en chêne pointe de Hongris 38° spécialement fabriqué pour cet appartement. Nos artisans staffeurs ont réalisés avec détails l’ensemble des corniches et cimaises de l’appartement, remettant en valeur l’aspect bourgeois.
Un peu à l’écart, la chambre des enfants intègre un lit superposé dans l’alcôve tapissée d’une nature joueuse où les écureuils se donnent à cœur joie dans une partie de cache-cache sauvage. Pour pénétrer dans la suite parentale, il faut tout d’abord longer la douche qui se veut audacieuse avec un carrelage zellige vert bouteille et un receveur noir. De plus, le dressing en chêne cloisonne la chambre de la douche. De son côté, le bureau a pris la place de l’ancien archivage, et le vert Thé de Chine recouvrant murs et plafond, contraste avec la tapisserie feuillage pour se plonger dans cette parenthèse de douceur.
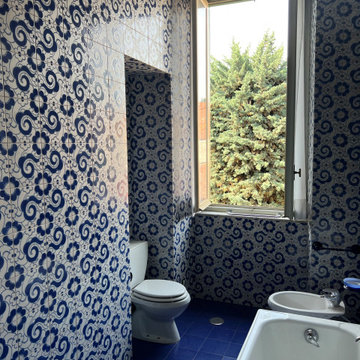
La nicchia per il wc è stata trasformata nella doccia è bastato allargare e alzare di qualche centimetro per ottenere una doccia dalle giuste proporzioni
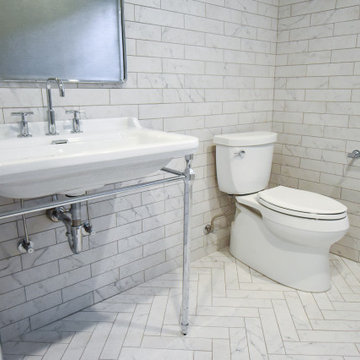
Inspiration for a small classic cloakroom in Portland with a two-piece toilet, white tiles, ceramic tiles, white walls, ceramic flooring, a wall-mounted sink and white floors.
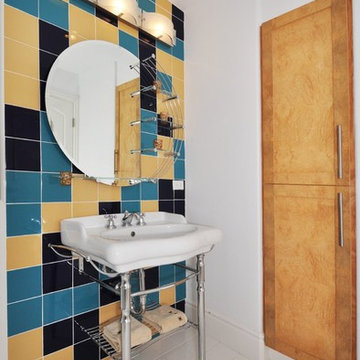
This is an example of a small contemporary cloakroom in Los Angeles with open cabinets, blue tiles, yellow tiles, porcelain tiles, white walls, vinyl flooring, a wall-mounted sink and white floors.
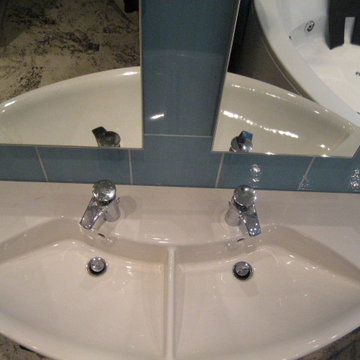
Архивный проект жилой квартиры, Новосущевская. Стены санузла выполнены из фактурной штукатурки. Вставки из стеклянного фьюзинга, посаженного на специальный клей для мозаики.
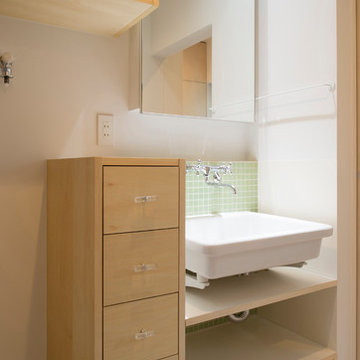
Photo by 木暮
Scandinavian cloakroom in Tokyo with green tiles, porcelain tiles, white walls, porcelain flooring, a wall-mounted sink, wooden worktops and white floors.
Scandinavian cloakroom in Tokyo with green tiles, porcelain tiles, white walls, porcelain flooring, a wall-mounted sink, wooden worktops and white floors.
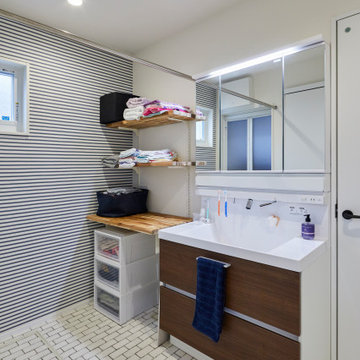
広々とした洗面化粧スペース。可動収納棚で収納にも困らない。
Photo of a nautical cloakroom in Nagoya with white cabinets, black and white tiles, a wall-mounted sink and white floors.
Photo of a nautical cloakroom in Nagoya with white cabinets, black and white tiles, a wall-mounted sink and white floors.
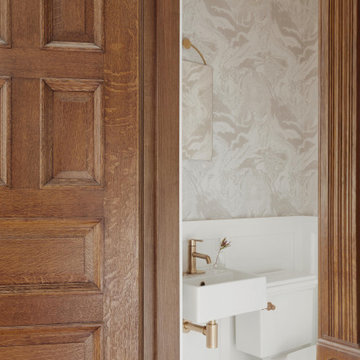
Navigate through this delightful Brooklyn Brownstone Townhouse abode in New York, where Arsight has designed a powder room that radiates luxury and style. This personalized sanctuary embodies the essence of Brooklyn, mirroring its distinctive character. Applaud the exceptional millwork and inviting Scandinavian-inspired touches that amplify the room. The use of wooden elements infuses warmth and sophistication, making this powder room a genuine pleasure for visitors. Revel in a moment of serenity in this elegantly crafted, unique space.
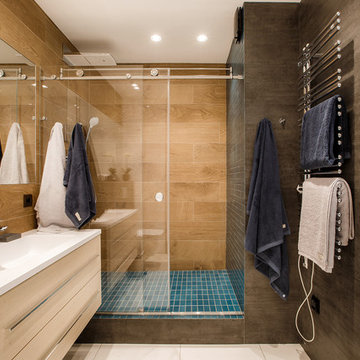
Авторы: Михаил Дульцев, Валентина Ивлева
Design ideas for a contemporary cloakroom in Yekaterinburg with porcelain flooring, a wall-mounted sink and white floors.
Design ideas for a contemporary cloakroom in Yekaterinburg with porcelain flooring, a wall-mounted sink and white floors.
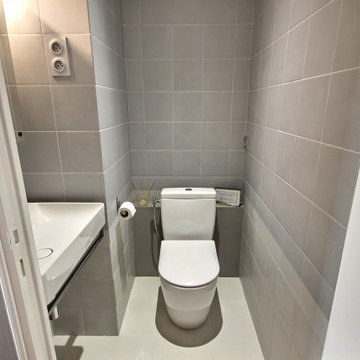
Design ideas for a small classic cloakroom in Paris with a one-piece toilet, grey tiles, porcelain tiles, grey walls, ceramic flooring, a wall-mounted sink and white floors.
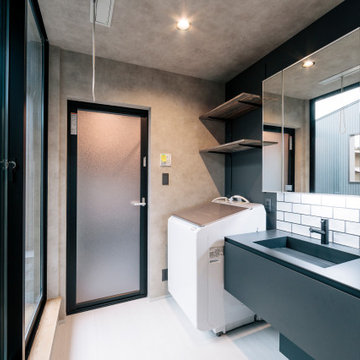
Photo of a small industrial cloakroom in Other with black cabinets, a one-piece toilet, grey walls, plywood flooring, a wall-mounted sink, white floors and wallpapered walls.
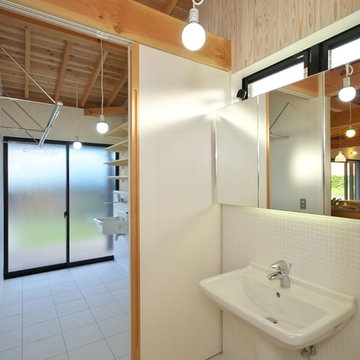
Medium sized rustic cloakroom in Other with a two-piece toilet, white tiles, porcelain tiles, white walls, porcelain flooring, a wall-mounted sink and white floors.
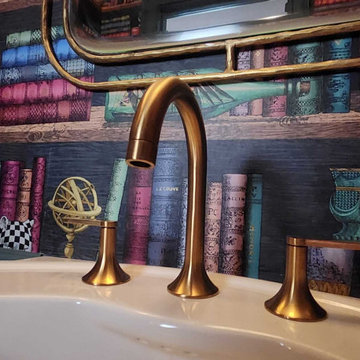
Inspiration for a small contemporary cloakroom in Boston with a two-piece toilet, ceramic flooring, a wall-mounted sink, white floors and wallpapered walls.
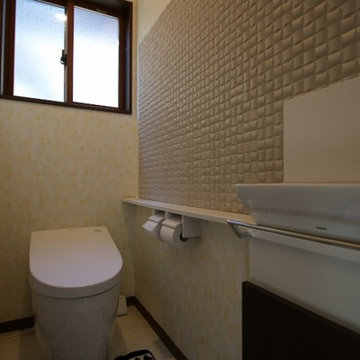
清潔感があり落ち着けるトイレ
Photo of a modern cloakroom in Other with open cabinets, white cabinets, a one-piece toilet, beige tiles, white walls, a wall-mounted sink and white floors.
Photo of a modern cloakroom in Other with open cabinets, white cabinets, a one-piece toilet, beige tiles, white walls, a wall-mounted sink and white floors.
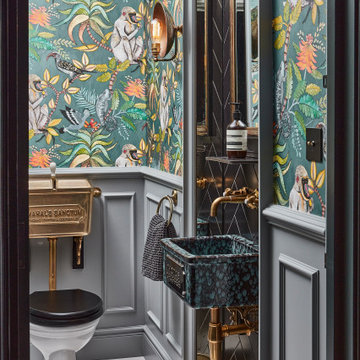
Inspiration for a small classic cloakroom in London with green walls, porcelain flooring, a wall-mounted sink, white floors, a feature wall, wallpapered walls and black tiles.
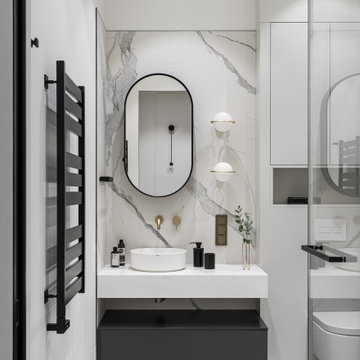
Photo of a small contemporary cloakroom in Moscow with recessed-panel cabinets, black cabinets, a wall mounted toilet, white tiles, marble tiles, white walls, porcelain flooring, a wall-mounted sink, white floors and a floating vanity unit.
Cloakroom with a Wall-Mounted Sink and White Floors Ideas and Designs
11