Cloakroom with a Wallpapered Ceiling and a Coffered Ceiling Ideas and Designs
Refine by:
Budget
Sort by:Popular Today
161 - 180 of 1,891 photos
Item 1 of 3
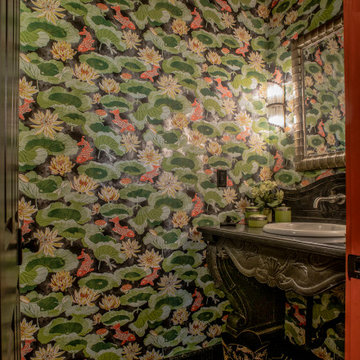
Farmhouse cloakroom in Other with black cabinets, a one-piece toilet, green walls, marble flooring, a built-in sink, marble worktops, black floors, black worktops, a freestanding vanity unit, a wallpapered ceiling and wallpapered walls.
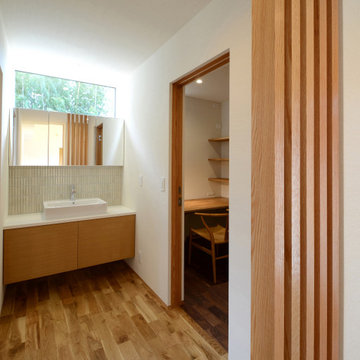
石巻平野町の家(豊橋市)LDK+書斎
Medium sized cloakroom with white walls, medium hardwood flooring, brown floors, a wallpapered ceiling, wallpapered walls, flat-panel cabinets, white cabinets, a two-piece toilet, beige tiles, mosaic tiles, a vessel sink, solid surface worktops, white worktops and a built in vanity unit.
Medium sized cloakroom with white walls, medium hardwood flooring, brown floors, a wallpapered ceiling, wallpapered walls, flat-panel cabinets, white cabinets, a two-piece toilet, beige tiles, mosaic tiles, a vessel sink, solid surface worktops, white worktops and a built in vanity unit.
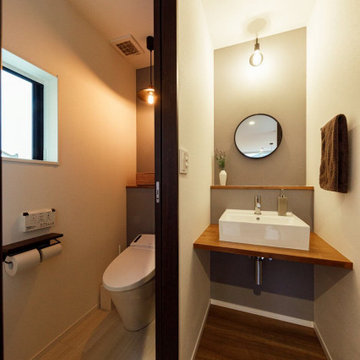
ミニマムサイズで設計したトイレ&手洗いスペース。コンパクトですが、照明や丸い鏡など、細部にわたりデザインにこだわりながら仕上げています。
Photo of a medium sized urban cloakroom in Tokyo Suburbs with white cabinets, a wall mounted toilet, white walls, medium hardwood flooring, a vessel sink, brown floors, brown worktops, feature lighting, a built in vanity unit, a wallpapered ceiling and wallpapered walls.
Photo of a medium sized urban cloakroom in Tokyo Suburbs with white cabinets, a wall mounted toilet, white walls, medium hardwood flooring, a vessel sink, brown floors, brown worktops, feature lighting, a built in vanity unit, a wallpapered ceiling and wallpapered walls.
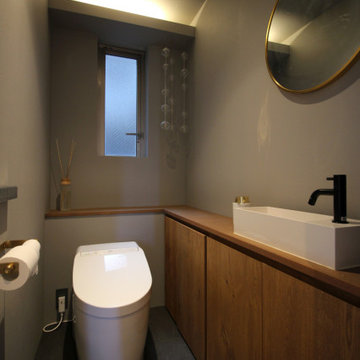
Design ideas for a small scandinavian cloakroom in Yokohama with a one-piece toilet, porcelain tiles, grey walls, porcelain flooring, grey floors, beige worktops, a wallpapered ceiling and wallpapered walls.
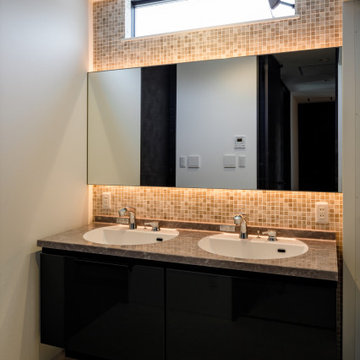
間接照明でラグジュアリー
モザイクタイルいい感じです
Photo of a small cloakroom in Other with beaded cabinets, medium wood cabinets, a one-piece toilet, grey tiles, stone tiles, black walls, vinyl flooring, solid surface worktops, white floors, white worktops, a floating vanity unit, a wallpapered ceiling and wallpapered walls.
Photo of a small cloakroom in Other with beaded cabinets, medium wood cabinets, a one-piece toilet, grey tiles, stone tiles, black walls, vinyl flooring, solid surface worktops, white floors, white worktops, a floating vanity unit, a wallpapered ceiling and wallpapered walls.
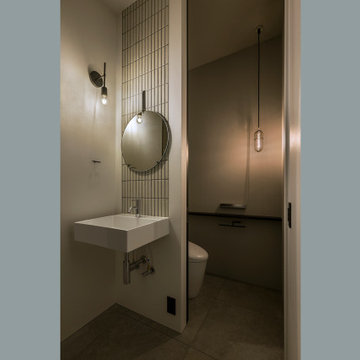
Medium sized contemporary cloakroom in Tokyo Suburbs with flat-panel cabinets, white cabinets, a one-piece toilet, white tiles, porcelain tiles, white walls, porcelain flooring, a vessel sink, solid surface worktops, grey floors, white worktops, feature lighting, a floating vanity unit, a wallpapered ceiling and wallpapered walls.
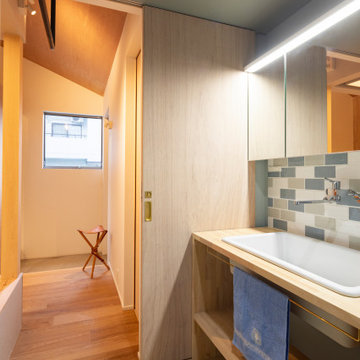
Photo of a small scandi cloakroom in Other with medium wood cabinets, a one-piece toilet, green tiles, blue walls, vinyl flooring, a vessel sink, wooden worktops, beige floors, a built in vanity unit, a wallpapered ceiling and wallpapered walls.
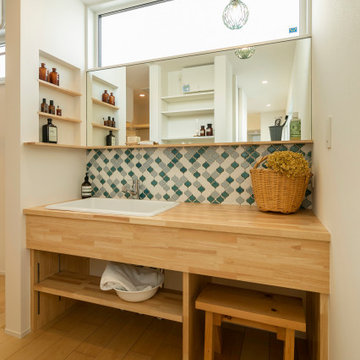
洗面スペースは造作のオリジナル。照明やタイルなど奥様のこだわりが詰まったスペースです。
This is an example of a medium sized scandinavian cloakroom in Other with open cabinets, light wood cabinets, multi-coloured tiles, porcelain tiles, white walls, light hardwood flooring, a submerged sink, beige floors, beige worktops, a built in vanity unit, a wallpapered ceiling and wallpapered walls.
This is an example of a medium sized scandinavian cloakroom in Other with open cabinets, light wood cabinets, multi-coloured tiles, porcelain tiles, white walls, light hardwood flooring, a submerged sink, beige floors, beige worktops, a built in vanity unit, a wallpapered ceiling and wallpapered walls.
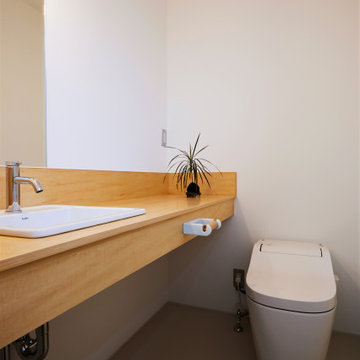
解体建設業を営む企業のオフィスです。
photos by Katsumi Simada
This is an example of a small scandi cloakroom in Other with open cabinets, white cabinets, a one-piece toilet, white walls, vinyl flooring, a built-in sink, beige floors, a built in vanity unit, a wallpapered ceiling and wallpapered walls.
This is an example of a small scandi cloakroom in Other with open cabinets, white cabinets, a one-piece toilet, white walls, vinyl flooring, a built-in sink, beige floors, a built in vanity unit, a wallpapered ceiling and wallpapered walls.

洗面コーナー/
Photo by:ジェ二イクス 佐藤二郎
Design ideas for a medium sized scandi cloakroom in Other with open cabinets, white cabinets, white tiles, mosaic tiles, white walls, light hardwood flooring, a built-in sink, wooden worktops, beige floors, beige worktops, a one-piece toilet, a feature wall, a built in vanity unit, a wallpapered ceiling and wallpapered walls.
Design ideas for a medium sized scandi cloakroom in Other with open cabinets, white cabinets, white tiles, mosaic tiles, white walls, light hardwood flooring, a built-in sink, wooden worktops, beige floors, beige worktops, a one-piece toilet, a feature wall, a built in vanity unit, a wallpapered ceiling and wallpapered walls.
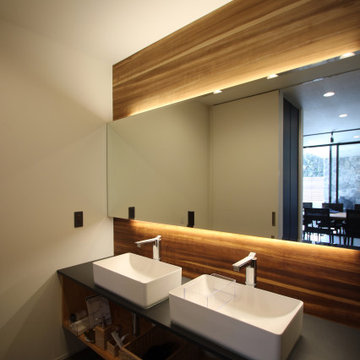
Inspiration for a midcentury cloakroom in Other with open cabinets, black cabinets, grey tiles, ceramic tiles, multi-coloured walls, ceramic flooring, a built-in sink, laminate worktops, grey floors, black worktops, feature lighting, a floating vanity unit, a wallpapered ceiling and tongue and groove walls.
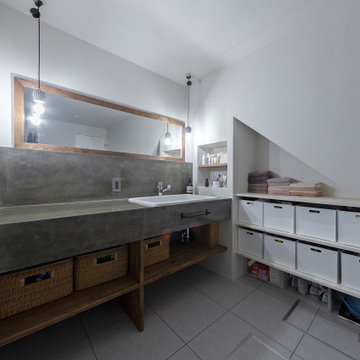
This is an example of a scandinavian cloakroom in Kyoto with open cabinets, white cabinets, white walls, vinyl flooring, a submerged sink, beige floors, grey worktops, a built in vanity unit, a wallpapered ceiling and wallpapered walls.
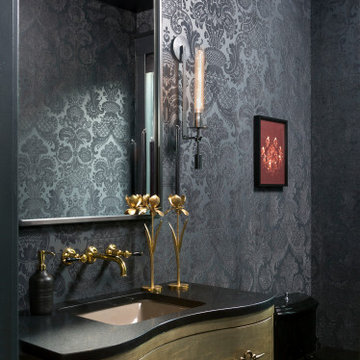
Classic cloakroom in Denver with a one-piece toilet, grey floors, black worktops, a freestanding vanity unit and a wallpapered ceiling.
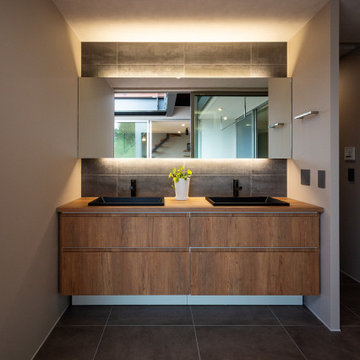
支度時間の込み合う朝の時間でもご家族並んで準備ができる2口の製作洗面台。
鏡の裏に仕込まれた間接照明が、色味を抑えられたこの空間を一層かっこよくさせます。
Inspiration for a medium sized scandi cloakroom in Other with flat-panel cabinets, medium wood cabinets, grey tiles, ceramic tiles, white walls, ceramic flooring, a submerged sink, wooden worktops, grey floors, brown worktops, a built in vanity unit, a wallpapered ceiling and wallpapered walls.
Inspiration for a medium sized scandi cloakroom in Other with flat-panel cabinets, medium wood cabinets, grey tiles, ceramic tiles, white walls, ceramic flooring, a submerged sink, wooden worktops, grey floors, brown worktops, a built in vanity unit, a wallpapered ceiling and wallpapered walls.
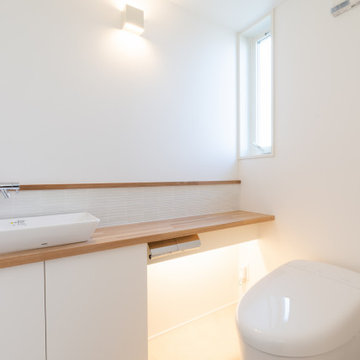
This is an example of a medium sized modern cloakroom in Other with beaded cabinets, medium wood cabinets, white tiles, porcelain tiles, white walls, vinyl flooring, a vessel sink, wooden worktops, beige floors, white worktops, a built in vanity unit, a wallpapered ceiling and wallpapered walls.
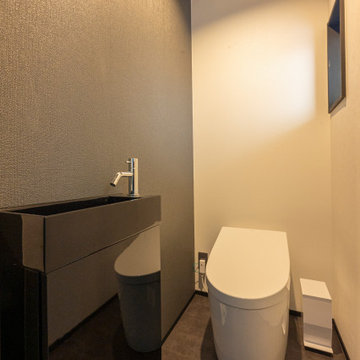
Photo of a cloakroom in Other with black cabinets, a one-piece toilet, a submerged sink, grey floors, black worktops, a feature wall, a floating vanity unit and a wallpapered ceiling.
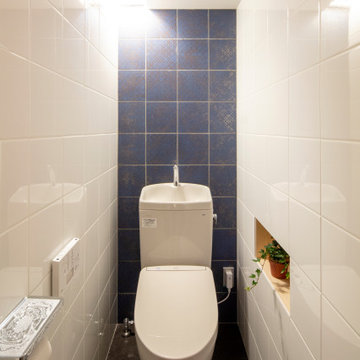
Inspiration for a small traditional cloakroom in Tokyo Suburbs with flat-panel cabinets, grey cabinets, ceramic tiles, laminate floors, a built-in sink, tiled worktops, grey floors, grey worktops, a built in vanity unit, a wallpapered ceiling and white walls.
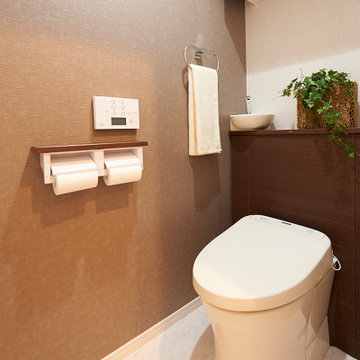
Inspiration for a medium sized modern cloakroom in Tokyo with a one-piece toilet, brown walls, vinyl flooring, white floors, a wallpapered ceiling and wallpapered walls.
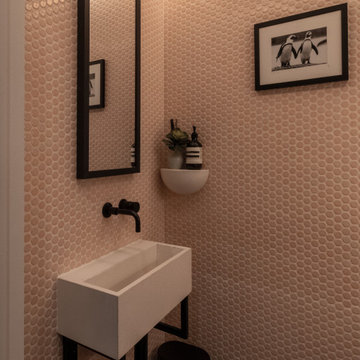
Fun cloakroom with penny mosaic tiles
Inspiration for a small contemporary cloakroom in London with a one-piece toilet, pink tiles, mosaic tiles, white walls, ceramic flooring, a wall-mounted sink, multi-coloured floors, feature lighting, a floating vanity unit and a coffered ceiling.
Inspiration for a small contemporary cloakroom in London with a one-piece toilet, pink tiles, mosaic tiles, white walls, ceramic flooring, a wall-mounted sink, multi-coloured floors, feature lighting, a floating vanity unit and a coffered ceiling.
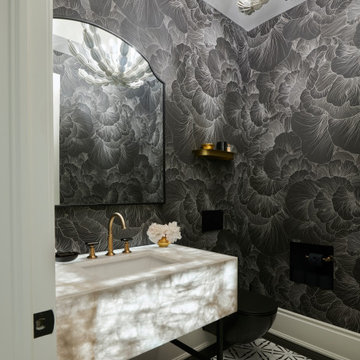
Photo of a medium sized contemporary cloakroom in Toronto with a wall mounted toilet, black walls, mosaic tile flooring, a submerged sink, onyx worktops, white floors, beige worktops, a floating vanity unit, a coffered ceiling and wallpapered walls.
Cloakroom with a Wallpapered Ceiling and a Coffered Ceiling Ideas and Designs
9