Cloakroom with a Floating Vanity Unit and a Wallpapered Ceiling Ideas and Designs
Refine by:
Budget
Sort by:Popular Today
1 - 20 of 142 photos
Item 1 of 3

Floating vanity with vessel sink. Genuine stone wall and wallpaper. Plumbing in polished nickel. Pendants hang from ceiling but additional light is Shulter mirror. Under Cabinet lighting reflects this beautiful marble floor and solid walnut cabinet.

Inspiration for a medium sized traditional cloakroom in Austin with shaker cabinets, white cabinets, a two-piece toilet, white walls, marble flooring, a submerged sink, marble worktops, white floors, white worktops, a floating vanity unit, a wallpapered ceiling and wallpapered walls.

Photo of a medium sized contemporary cloakroom in Other with flat-panel cabinets, medium wood cabinets, a wall mounted toilet, beige tiles, porcelain tiles, beige walls, porcelain flooring, an integrated sink, solid surface worktops, beige floors, white worktops, feature lighting, a floating vanity unit, a wallpapered ceiling and wallpapered walls.
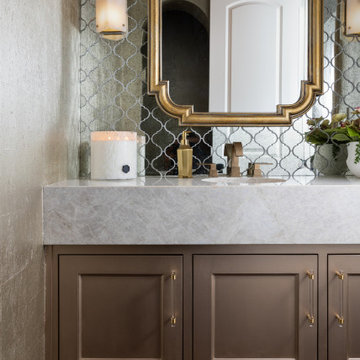
The glamour exudes in this fabulous little powder bath. Gold finishes are the perfect accompaniment to the metallic wallcovering and antique mirror backsplash. No detail was overlooked in getting this space to the red carpet in style! I believe a powder bathroom is the perfect opportunity to show your pizzazzy side and give those guests something to talk about.

Design ideas for a large coastal cloakroom in Other with black cabinets, a one-piece toilet, white walls, light hardwood flooring, a wall-mounted sink, beige floors, a floating vanity unit, a wallpapered ceiling and tongue and groove walls.

Powder Bath, Sink, Faucet, Wallpaper, accessories, floral, vanity, modern, contemporary, lighting, sconce, mirror, tile, backsplash, rug, countertop, quartz, black, pattern, texture
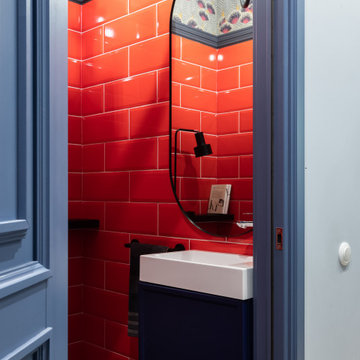
This is an example of a medium sized cloakroom in Other with flat-panel cabinets, black cabinets, a one-piece toilet, ceramic tiles, red walls, porcelain flooring, a built-in sink, black floors, feature lighting, a floating vanity unit and a wallpapered ceiling.

A dark, windowless full bathroom gets the glamour treatment. Clad in wallpaper on the walls and ceiling, stepping into this space is like walking onto a cloud.

Powder room - Elitis vinyl wallpaper with red travertine and grey mosaics. Vessel bowl sink with black wall mounted tapware. Custom lighting. Navy painted ceiling and terrazzo floor.

Small traditional cloakroom in Austin with flat-panel cabinets, a one-piece toilet, beige walls, limestone flooring, beige floors, white worktops, a floating vanity unit, a vaulted ceiling, a wallpapered ceiling, wallpapered walls, dark wood cabinets and a console sink.
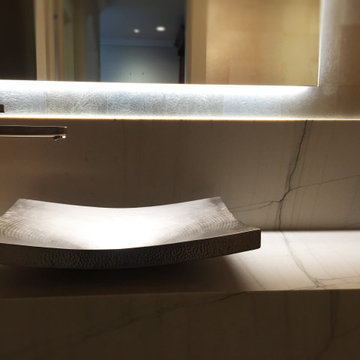
The Powder Room - a small space with big impact! A Mahogany soffit frames the wall hung quartzite vanity, back lit mirror and Bocci accent lighting reflect the ethereal glow of matte silver leaf wallcovering.
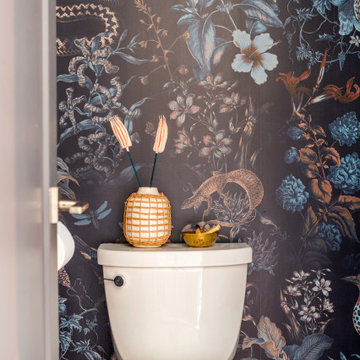
Moody wallpaper and brass accents in a tiny Powder Bath.
This is an example of a small bohemian cloakroom in Austin with flat-panel cabinets, grey cabinets, a floating vanity unit, a wallpapered ceiling and wallpapered walls.
This is an example of a small bohemian cloakroom in Austin with flat-panel cabinets, grey cabinets, a floating vanity unit, a wallpapered ceiling and wallpapered walls.
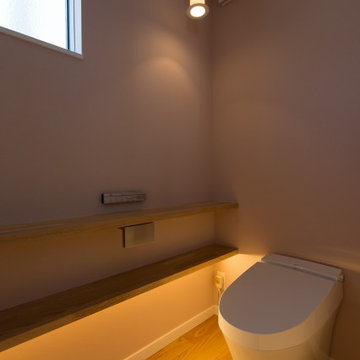
Medium sized scandi cloakroom in Fukuoka with a one-piece toilet, pink walls, medium hardwood flooring, beige floors, a floating vanity unit, a wallpapered ceiling and wallpapered walls.

This small space under the stairs was converted into a cloakroom. We papered the whole space including the ceiling in a pale eau de nil wallpaper with gold vertical stripes which takes your eye away from the smallness of the space

A very nice surprise behind the doors of this powder room. A small room getting all the attention amidst all the white.Fun flamingos in silver metallic and a touch of aqua. Can we talk about that mirror? An icon at this point. White ruffles so delicately edged in silver packs a huge WoW! Notice the 2 clear pendants either side? How could we draw the attention away
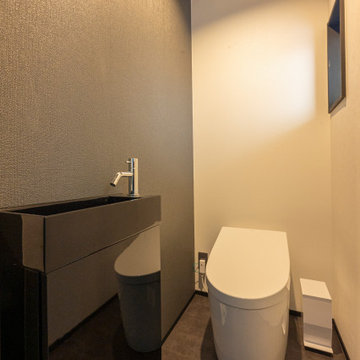
Photo of a world-inspired cloakroom in Other with black cabinets, multi-coloured tiles, multi-coloured walls, a submerged sink, black worktops, a floating vanity unit, a wallpapered ceiling and wallpapered walls.
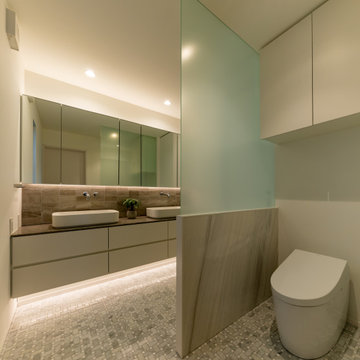
photo by YOSHITERU BABA
This is an example of a modern cloakroom in Tokyo Suburbs with white cabinets, beige tiles, ceramic tiles, white walls, mosaic tile flooring, a vessel sink, engineered stone worktops, grey floors, brown worktops, feature lighting, a floating vanity unit, a wallpapered ceiling and wallpapered walls.
This is an example of a modern cloakroom in Tokyo Suburbs with white cabinets, beige tiles, ceramic tiles, white walls, mosaic tile flooring, a vessel sink, engineered stone worktops, grey floors, brown worktops, feature lighting, a floating vanity unit, a wallpapered ceiling and wallpapered walls.
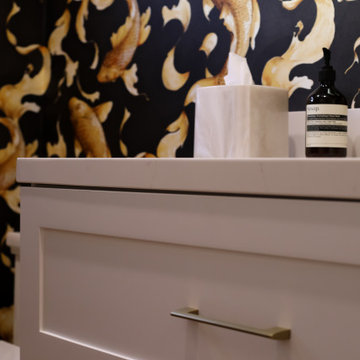
Complete kitchen remodel, new flooring throughout, powder room remodel, soffit work and new lighting throughout
Design ideas for a large classic cloakroom in Los Angeles with shaker cabinets, white cabinets, a bidet, white tiles, stone slabs, multi-coloured walls, porcelain flooring, a submerged sink, engineered stone worktops, grey floors, white worktops, a floating vanity unit, a wallpapered ceiling and wallpapered walls.
Design ideas for a large classic cloakroom in Los Angeles with shaker cabinets, white cabinets, a bidet, white tiles, stone slabs, multi-coloured walls, porcelain flooring, a submerged sink, engineered stone worktops, grey floors, white worktops, a floating vanity unit, a wallpapered ceiling and wallpapered walls.

Floating cabinet
underlight
modern
wallpaper
stone wall
stone sink
Inspiration for a medium sized modern cloakroom in Orlando with flat-panel cabinets, brown cabinets, a one-piece toilet, beige tiles, stone tiles, multi-coloured walls, marble flooring, a trough sink, quartz worktops, white floors, white worktops, a floating vanity unit, a wallpapered ceiling and wallpapered walls.
Inspiration for a medium sized modern cloakroom in Orlando with flat-panel cabinets, brown cabinets, a one-piece toilet, beige tiles, stone tiles, multi-coloured walls, marble flooring, a trough sink, quartz worktops, white floors, white worktops, a floating vanity unit, a wallpapered ceiling and wallpapered walls.

This project began with an entire penthouse floor of open raw space which the clients had the opportunity to section off the piece that suited them the best for their needs and desires. As the design firm on the space, LK Design was intricately involved in determining the borders of the space and the way the floor plan would be laid out. Taking advantage of the southwest corner of the floor, we were able to incorporate three large balconies, tremendous views, excellent light and a layout that was open and spacious. There is a large master suite with two large dressing rooms/closets, two additional bedrooms, one and a half additional bathrooms, an office space, hearth room and media room, as well as the large kitchen with oversized island, butler's pantry and large open living room. The clients are not traditional in their taste at all, but going completely modern with simple finishes and furnishings was not their style either. What was produced is a very contemporary space with a lot of visual excitement. Every room has its own distinct aura and yet the whole space flows seamlessly. From the arched cloud structure that floats over the dining room table to the cathedral type ceiling box over the kitchen island to the barrel ceiling in the master bedroom, LK Design created many features that are unique and help define each space. At the same time, the open living space is tied together with stone columns and built-in cabinetry which are repeated throughout that space. Comfort, luxury and beauty were the key factors in selecting furnishings for the clients. The goal was to provide furniture that complimented the space without fighting it.
Cloakroom with a Floating Vanity Unit and a Wallpapered Ceiling Ideas and Designs
1