Cloakroom with All Styles of Cabinet and Blue Tiles Ideas and Designs
Refine by:
Budget
Sort by:Popular Today
1 - 20 of 662 photos
Item 1 of 3

Inspiration for a classic cloakroom in Los Angeles with beaded cabinets, blue cabinets, a two-piece toilet, blue tiles, blue walls, a submerged sink, white floors and white worktops.

This is an example of a contemporary cloakroom in Gold Coast - Tweed with flat-panel cabinets, light wood cabinets, blue tiles, mosaic tiles, white walls, a built-in sink and grey worktops.
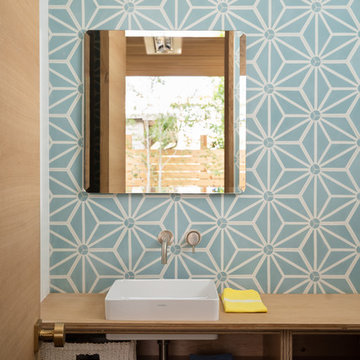
Dane Cronin
Design ideas for a midcentury cloakroom in Denver with open cabinets, light wood cabinets, blue tiles, multi-coloured tiles, white tiles, a vessel sink and wooden worktops.
Design ideas for a midcentury cloakroom in Denver with open cabinets, light wood cabinets, blue tiles, multi-coloured tiles, white tiles, a vessel sink and wooden worktops.

Ryan Gamma
This is an example of a medium sized contemporary cloakroom in Tampa with open cabinets, a wall mounted toilet, multi-coloured tiles, blue tiles, mosaic tiles, white walls, porcelain flooring, a wall-mounted sink, engineered stone worktops, grey floors and white worktops.
This is an example of a medium sized contemporary cloakroom in Tampa with open cabinets, a wall mounted toilet, multi-coloured tiles, blue tiles, mosaic tiles, white walls, porcelain flooring, a wall-mounted sink, engineered stone worktops, grey floors and white worktops.
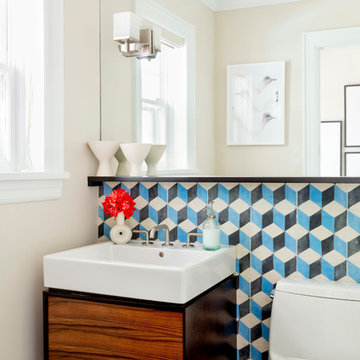
Rikki Snyder
Photo of a small eclectic cloakroom in New York with flat-panel cabinets, dark wood cabinets, a one-piece toilet, blue tiles, cement tiles, beige walls, porcelain flooring and a wall-mounted sink.
Photo of a small eclectic cloakroom in New York with flat-panel cabinets, dark wood cabinets, a one-piece toilet, blue tiles, cement tiles, beige walls, porcelain flooring and a wall-mounted sink.

Photo of a small contemporary cloakroom in Toronto with flat-panel cabinets, white cabinets, a one-piece toilet, blue tiles, porcelain tiles, white walls, porcelain flooring, a submerged sink, engineered stone worktops, grey floors, white worktops and a built in vanity unit.

Medium sized traditional cloakroom in Seattle with shaker cabinets, white cabinets, a two-piece toilet, blue tiles, metro tiles, grey walls, ceramic flooring, a submerged sink, engineered stone worktops, white floors, white worktops and a built in vanity unit.

Blue fish scale tile wainscoting has this petite powder room swimming in charm thanks to the tile's exposed scalloped edges. For more seaside vibes, look to Fireclay's Ogee Drop or Wave Tile.
TILE SHOWN
Ogee Drop Tile in Cerulean
DESIGN
Jennifer Hallock Designs
PHOTOS
D Wang Photo

A close-up of the wallpaper and gray quartz countertop.
Small contemporary cloakroom in Los Angeles with raised-panel cabinets, a one-piece toilet, blue tiles, blue walls, ceramic flooring, a submerged sink, engineered stone worktops, grey floors and grey worktops.
Small contemporary cloakroom in Los Angeles with raised-panel cabinets, a one-piece toilet, blue tiles, blue walls, ceramic flooring, a submerged sink, engineered stone worktops, grey floors and grey worktops.

This is an example of a small classic cloakroom in Los Angeles with flat-panel cabinets, blue tiles, ceramic tiles, a floating vanity unit and wallpapered walls.

Contrastes et charme de l'ancien avec ces carreaux de ciment Mosaic Factory.
Inspiration for a small modern cloakroom in Paris with beaded cabinets, blue cabinets, a wall mounted toilet, blue tiles, blue walls, cement flooring, a wall-mounted sink, yellow floors and a built in vanity unit.
Inspiration for a small modern cloakroom in Paris with beaded cabinets, blue cabinets, a wall mounted toilet, blue tiles, blue walls, cement flooring, a wall-mounted sink, yellow floors and a built in vanity unit.

Small powder room in our Roslyn Heights Ranch full-home makeover.
Design ideas for a small traditional cloakroom in New York with medium wood cabinets, a wall mounted toilet, blue tiles, ceramic tiles, grey walls, light hardwood flooring, a vessel sink, engineered stone worktops, brown worktops, a floating vanity unit and beaded cabinets.
Design ideas for a small traditional cloakroom in New York with medium wood cabinets, a wall mounted toilet, blue tiles, ceramic tiles, grey walls, light hardwood flooring, a vessel sink, engineered stone worktops, brown worktops, a floating vanity unit and beaded cabinets.

This project began with an entire penthouse floor of open raw space which the clients had the opportunity to section off the piece that suited them the best for their needs and desires. As the design firm on the space, LK Design was intricately involved in determining the borders of the space and the way the floor plan would be laid out. Taking advantage of the southwest corner of the floor, we were able to incorporate three large balconies, tremendous views, excellent light and a layout that was open and spacious. There is a large master suite with two large dressing rooms/closets, two additional bedrooms, one and a half additional bathrooms, an office space, hearth room and media room, as well as the large kitchen with oversized island, butler's pantry and large open living room. The clients are not traditional in their taste at all, but going completely modern with simple finishes and furnishings was not their style either. What was produced is a very contemporary space with a lot of visual excitement. Every room has its own distinct aura and yet the whole space flows seamlessly. From the arched cloud structure that floats over the dining room table to the cathedral type ceiling box over the kitchen island to the barrel ceiling in the master bedroom, LK Design created many features that are unique and help define each space. At the same time, the open living space is tied together with stone columns and built-in cabinetry which are repeated throughout that space. Comfort, luxury and beauty were the key factors in selecting furnishings for the clients. The goal was to provide furniture that complimented the space without fighting it.

Small classic cloakroom in Seattle with flat-panel cabinets, blue cabinets, a one-piece toilet, blue tiles, ceramic tiles, white walls, light hardwood flooring, a submerged sink, engineered stone worktops and white worktops.

Casual Eclectic Elegance defines this 4900 SF Scottsdale home that is centered around a pyramid shaped Great Room ceiling. The clean contemporary lines are complimented by natural wood ceilings and subtle hidden soffit lighting throughout. This one-acre estate has something for everyone including a lap pool, game room and an exercise room.
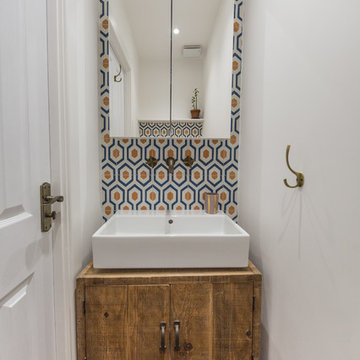
Inspiration for a mediterranean cloakroom in London with flat-panel cabinets, medium wood cabinets, blue tiles, orange tiles, white tiles, white walls and a vessel sink.

Cloakroom in Wilmington with open cabinets, dark wood cabinets, blue tiles, a freestanding vanity unit, a wallpapered ceiling and a vessel sink.
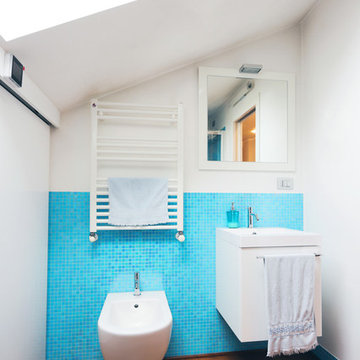
Ph. Valentina Bozzato
Small contemporary cloakroom in Other with white cabinets, blue tiles, white walls, flat-panel cabinets, a bidet, mosaic tiles and medium hardwood flooring.
Small contemporary cloakroom in Other with white cabinets, blue tiles, white walls, flat-panel cabinets, a bidet, mosaic tiles and medium hardwood flooring.
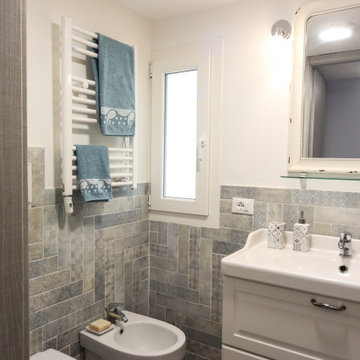
This is an example of a small beach style cloakroom in Other with raised-panel cabinets, white cabinets, a two-piece toilet, blue tiles, grey tiles, multi-coloured tiles, porcelain tiles, white walls, porcelain flooring and an integrated sink.

This powder room transformation features a navy grasscloth wallpaper, a white vanity with drawer storage, and a penny tile.
Small traditional cloakroom in Boston with flat-panel cabinets, white cabinets, a one-piece toilet, blue tiles, glass sheet walls, blue walls, ceramic flooring, a submerged sink and beige floors.
Small traditional cloakroom in Boston with flat-panel cabinets, white cabinets, a one-piece toilet, blue tiles, glass sheet walls, blue walls, ceramic flooring, a submerged sink and beige floors.
Cloakroom with All Styles of Cabinet and Blue Tiles Ideas and Designs
1