Cloakroom with All Styles of Cabinet and Brown Cabinets Ideas and Designs
Refine by:
Budget
Sort by:Popular Today
121 - 140 of 1,440 photos
Item 1 of 3

Photo of a small modern cloakroom in Calgary with flat-panel cabinets, brown cabinets, white walls, medium hardwood flooring, a submerged sink, granite worktops, brown floors, a built in vanity unit and multi-coloured worktops.
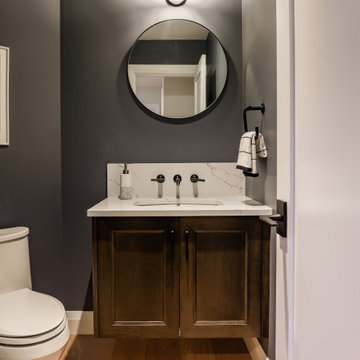
Photo of a small traditional cloakroom in Vancouver with recessed-panel cabinets, brown cabinets, a one-piece toilet, grey walls, light hardwood flooring, a submerged sink, engineered stone worktops, beige floors, white worktops and a floating vanity unit.

Large West Chester PA Master Bath remodel with fantastic shower. These clients wanted a large walk in shower, so that drove the design of this new bathroom. We relocated everything to redesign this space. The shower is huge and open with no threshold to step over. The shower now has body sprays, shower head, and handheld; all being able to work at the same time or individually. The toilet was moved and a nice little niche was designed to hold the bidet seat remote control. Echelon cabinetry in the Rossiter door style in Espresso finish were used for the new vanity with plenty of storage and countertop space. The tile design is simple and sleek with a small pop of iridescent accent tiles that tie in nicely with the stunning granite wall caps and countertops. The clients are loving their new bathroom.
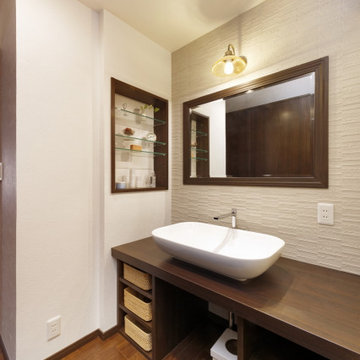
This is an example of a cloakroom in Kyoto with open cabinets, brown cabinets, white walls, wooden worktops, brown floors, brown worktops and a built in vanity unit.
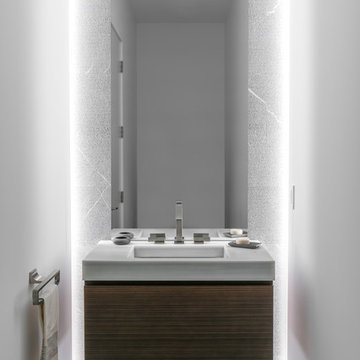
Ryan Gamma (Photography)
Murray Home (Construction)
SAWA (Interior Design)
Small contemporary cloakroom in Tampa with flat-panel cabinets, brown cabinets, white walls, a submerged sink and beige floors.
Small contemporary cloakroom in Tampa with flat-panel cabinets, brown cabinets, white walls, a submerged sink and beige floors.
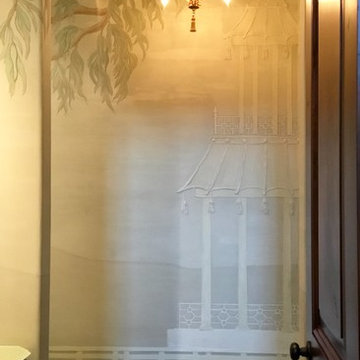
This custom powder bathroom was an absolute delight to design. It’s a chinoiserie jewel! The walls are magnificently hand finished in a bass relief plaster with carved details with a folly pagoda, lattice border, and tree of life with hand carved wispy eucalyptus leaves gilded in Cooper.

Light and Airy shiplap bathroom was the dream for this hard working couple. The goal was to totally re-create a space that was both beautiful, that made sense functionally and a place to remind the clients of their vacation time. A peaceful oasis. We knew we wanted to use tile that looks like shiplap. A cost effective way to create a timeless look. By cladding the entire tub shower wall it really looks more like real shiplap planked walls.
The center point of the room is the new window and two new rustic beams. Centered in the beams is the rustic chandelier.
Design by Signature Designs Kitchen Bath
Contractor ADR Design & Remodel
Photos by Gail Owens
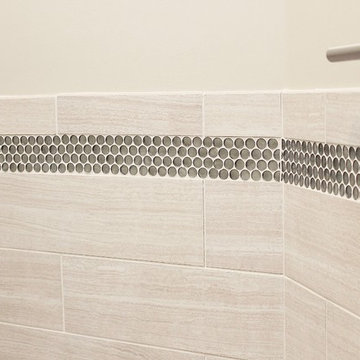
Design ideas for a medium sized contemporary cloakroom in Philadelphia with recessed-panel cabinets, brown cabinets, beige tiles, ceramic tiles, beige walls, a submerged sink and marble worktops.

Linda Hall
Small classic cloakroom in New York with a submerged sink, raised-panel cabinets, brown cabinets, marble worktops, a two-piece toilet, beige tiles, grey walls and limestone flooring.
Small classic cloakroom in New York with a submerged sink, raised-panel cabinets, brown cabinets, marble worktops, a two-piece toilet, beige tiles, grey walls and limestone flooring.
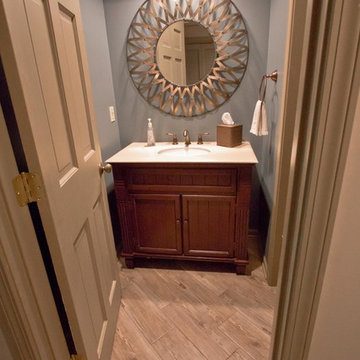
Johanna Commons
Design ideas for a small traditional cloakroom in Kansas City with shaker cabinets, brown cabinets, blue walls, porcelain flooring, a submerged sink and brown floors.
Design ideas for a small traditional cloakroom in Kansas City with shaker cabinets, brown cabinets, blue walls, porcelain flooring, a submerged sink and brown floors.
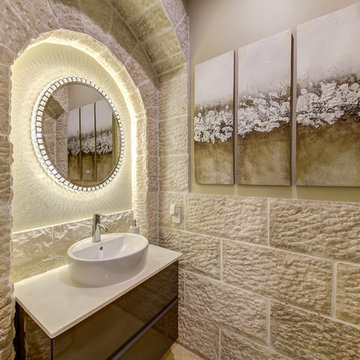
Inspiration for a medium sized mediterranean cloakroom in Las Vegas with flat-panel cabinets, brown cabinets, beige tiles, stone tiles, beige walls, a vessel sink, limestone worktops and beige worktops.

A powder bathroom with an alder vanity, a ceramic rectangular vessel sink, wall mounted faucet, turquoise tile backsplash with unique cracking glaze, and a lighted oval mirror.
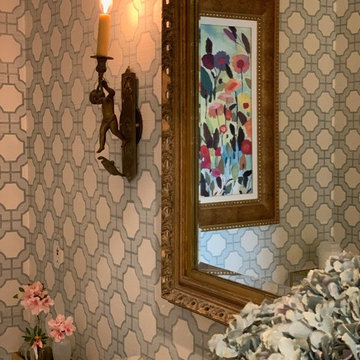
White walls in a powder bath just wouldn't do for the homeowner who loves drama and color. The results were a geometric wallpaper that give life to the space.
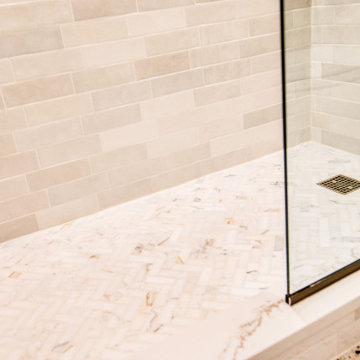
This amazing condo remodel features everything from new Benjamin Moore paint to new hardwood floors and most things in between. The kitchen and guest bathroom both received a whole new facelift. In the kitchen the light blue gray flat panel cabinets bring a pop of color that meshes perfectly with the white backsplash and countertops. Gold fixtures and hardware are sprinkled about for the best amount of sparkle. With a new textured vanity and new tiles the guest bathroom is a dream. Porcelain floor tiles and ceramic wall tiles line this bathroom in a beautiful monochromatic color. A new gray vanity with double under-mount sinks was added to the master bathroom as well. All coming together to make this condo look amazing.

Small modern cloakroom in Milan with flat-panel cabinets, brown cabinets, a two-piece toilet, brown tiles, ceramic tiles, brown walls, medium hardwood flooring, an integrated sink, brown floors, white worktops, a floating vanity unit and a drop ceiling.
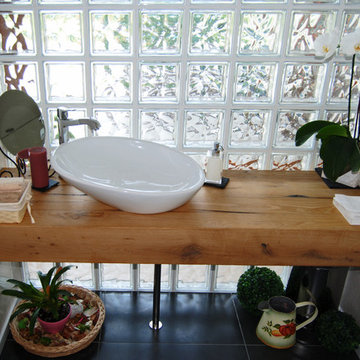
Incontro - Definizioni e Progettazione - Produzione - Montaggio..ORA GODITELA!
La tua casa chiavi in mano. Scegli il tuo percorso..
Abitazione con struttura in legno realizzata a Flaibano (Ud)
Sistema costruttivo: Bio T-34
Progettista Architettonico: Arch. Paolo Fenos

Our client requested that we turn her bland and boring powder room into an inspiring and unexpected space for guests! We selected a bold wallpaper for the powder room walls that works perfectly with the existing fixtures!

Inspiration for a medium sized country cloakroom in Seattle with recessed-panel cabinets, brown cabinets, white walls, light hardwood flooring, a submerged sink, quartz worktops, brown floors, white worktops, a built in vanity unit and tongue and groove walls.

This gorgeous home renovation was a fun project to work on. The goal for the whole-house remodel was to infuse the home with a fresh new perspective while hinting at the traditional Mediterranean flare. We also wanted to balance the new and the old and help feature the customer’s existing character pieces. Let's begin with the custom front door, which is made with heavy distressing and a custom stain, along with glass and wrought iron hardware. The exterior sconces, dark light compliant, are rubbed bronze Hinkley with clear seedy glass and etched opal interior.
Moving on to the dining room, porcelain tile made to look like wood was installed throughout the main level. The dining room floor features a herringbone pattern inlay to define the space and add a custom touch. A reclaimed wood beam with a custom stain and oil-rubbed bronze chandelier creates a cozy and warm atmosphere.
In the kitchen, a hammered copper hood and matching undermount sink are the stars of the show. The tile backsplash is hand-painted and customized with a rustic texture, adding to the charm and character of this beautiful kitchen.
The powder room features a copper and steel vanity and a matching hammered copper framed mirror. A porcelain tile backsplash adds texture and uniqueness.
Lastly, a brick-backed hanging gas fireplace with a custom reclaimed wood mantle is the perfect finishing touch to this spectacular whole house remodel. It is a stunning transformation that truly showcases the artistry of our design and construction teams.
Project by Douglah Designs. Their Lafayette-based design-build studio serves San Francisco's East Bay areas, including Orinda, Moraga, Walnut Creek, Danville, Alamo Oaks, Diablo, Dublin, Pleasanton, Berkeley, Oakland, and Piedmont.
For more about Douglah Designs, click here: http://douglahdesigns.com/
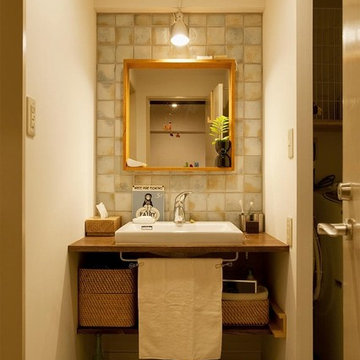
住まいづくりの専門店 スタイル工房_stylekoubou
Bohemian cloakroom in Tokyo with open cabinets, brown cabinets, white walls, a vessel sink, wooden worktops, grey floors and brown worktops.
Bohemian cloakroom in Tokyo with open cabinets, brown cabinets, white walls, a vessel sink, wooden worktops, grey floors and brown worktops.
Cloakroom with All Styles of Cabinet and Brown Cabinets Ideas and Designs
7