Cloakroom with All Styles of Cabinet and Light Wood Cabinets Ideas and Designs
Refine by:
Budget
Sort by:Popular Today
1 - 20 of 1,826 photos
Item 1 of 3

Modern steam shower room
This is an example of a medium sized contemporary cloakroom in London with flat-panel cabinets, light wood cabinets, a wall mounted toilet, green tiles, metro tiles, green walls, porcelain flooring, a built-in sink, beige floors, feature lighting and a floating vanity unit.
This is an example of a medium sized contemporary cloakroom in London with flat-panel cabinets, light wood cabinets, a wall mounted toilet, green tiles, metro tiles, green walls, porcelain flooring, a built-in sink, beige floors, feature lighting and a floating vanity unit.

This is an example of a contemporary cloakroom in Gold Coast - Tweed with flat-panel cabinets, light wood cabinets, blue tiles, mosaic tiles, white walls, a built-in sink and grey worktops.

Le défi de cette maison de 180 m² était de la moderniser et de la rendre plus fonctionnelle pour la vie de cette famille nombreuse.
Au rez-de chaussée, nous avons réaménagé l’espace pour créer des toilettes et un dressing avec rangements.
La cuisine a été entièrement repensée pour pouvoir accueillir 8 personnes.
Le palier du 1er étage accueille désormais une grande bibliothèque sur mesure.
La rénovation s’inscrit dans des tons naturels et clairs, notamment avec du bois brut, des teintes vert d’eau, et un superbe papier peint panoramique dans la chambre parentale. Un projet de taille qu’on adore !

Cement Tile. terracotta color, modern mirror, single sconce light
This is an example of a medium sized classic cloakroom in Oklahoma City with freestanding cabinets, light wood cabinets, a one-piece toilet, white tiles, porcelain tiles, white walls, cement flooring, a submerged sink, marble worktops, orange floors, white worktops and a built in vanity unit.
This is an example of a medium sized classic cloakroom in Oklahoma City with freestanding cabinets, light wood cabinets, a one-piece toilet, white tiles, porcelain tiles, white walls, cement flooring, a submerged sink, marble worktops, orange floors, white worktops and a built in vanity unit.

The compact powder room shines with natural marble tile and floating vanity. Underlighting on the vanity and hanging pendants keep the space bright while ensuring a smooth, warm atmosphere.

Inspiration for a small midcentury cloakroom in Minneapolis with flat-panel cabinets, light wood cabinets, a two-piece toilet, white walls, dark hardwood flooring, a vessel sink, quartz worktops, brown floors, white worktops, a freestanding vanity unit and wallpapered walls.
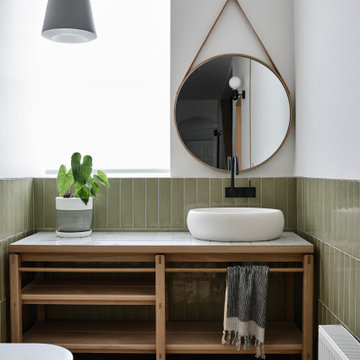
This is an example of a medium sized contemporary cloakroom in Melbourne with freestanding cabinets, light wood cabinets, a wall mounted toilet, green tiles, ceramic tiles, white walls, light hardwood flooring, a vessel sink, tiled worktops, brown floors and white worktops.
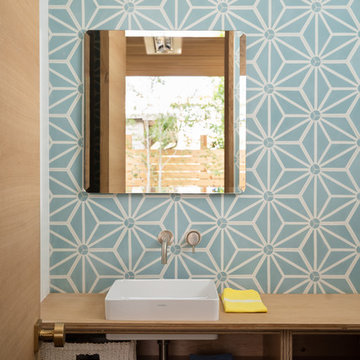
Dane Cronin
Design ideas for a midcentury cloakroom in Denver with open cabinets, light wood cabinets, blue tiles, multi-coloured tiles, white tiles, a vessel sink and wooden worktops.
Design ideas for a midcentury cloakroom in Denver with open cabinets, light wood cabinets, blue tiles, multi-coloured tiles, white tiles, a vessel sink and wooden worktops.
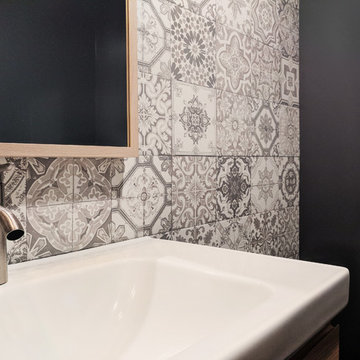
Photo of a small scandi cloakroom in Orange County with flat-panel cabinets, light wood cabinets, a one-piece toilet, black and white tiles, ceramic tiles, grey walls, concrete flooring, an integrated sink, grey floors and white worktops.
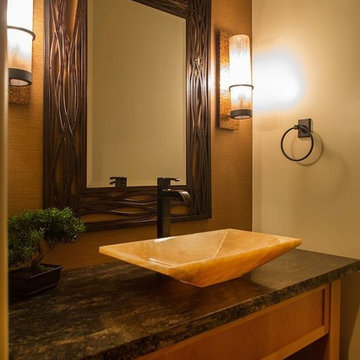
We put wallpaper behind the vanity to add texture
Design ideas for a small contemporary cloakroom in Sacramento with shaker cabinets, light wood cabinets, beige walls, dark hardwood flooring, a vessel sink, granite worktops, brown floors and black worktops.
Design ideas for a small contemporary cloakroom in Sacramento with shaker cabinets, light wood cabinets, beige walls, dark hardwood flooring, a vessel sink, granite worktops, brown floors and black worktops.

Classic cloakroom in Seattle with light wood cabinets, a two-piece toilet, white walls, a vessel sink, wooden worktops, brown floors, white tiles, ceramic tiles and open cabinets.

A jewel box of a powder room with board and batten wainscotting, floral wallpaper, and herringbone slate floors paired with brass and black accents and warm wood vanity.

Powder bath is a mod-inspired blend of old and new. The floating vanity is reminiscent of an old, reclaimed cabinet and bejeweled with gold and black glass hardware. A Carrara marble vessel sink has an organic curved shape, while a spunky black and white hexagon tile is embedded with the mirror. Gold pendants flank the mirror for an added glitz.

Powder room
Photo of a scandi cloakroom in Denver with open cabinets, light wood cabinets, black walls, concrete flooring, grey floors and a floating vanity unit.
Photo of a scandi cloakroom in Denver with open cabinets, light wood cabinets, black walls, concrete flooring, grey floors and a floating vanity unit.

雪窓湖の家|菊池ひろ建築設計室
撮影 辻岡利之
Photo of a modern cloakroom in Other with flat-panel cabinets, light wood cabinets, a one-piece toilet, grey tiles, marble tiles, grey walls, a vessel sink, wooden worktops, grey floors and beige worktops.
Photo of a modern cloakroom in Other with flat-panel cabinets, light wood cabinets, a one-piece toilet, grey tiles, marble tiles, grey walls, a vessel sink, wooden worktops, grey floors and beige worktops.
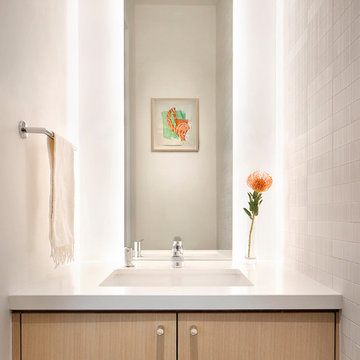
Inspiration for a scandinavian cloakroom with flat-panel cabinets, light wood cabinets, white walls, a submerged sink, beige floors and white worktops.

Planung: DUOPLAN FFM
http://duo-plan.de/
This is an example of a contemporary cloakroom in Frankfurt with flat-panel cabinets, light wood cabinets, a wall mounted toilet, beige tiles, brown walls, a vessel sink, beige floors and beige worktops.
This is an example of a contemporary cloakroom in Frankfurt with flat-panel cabinets, light wood cabinets, a wall mounted toilet, beige tiles, brown walls, a vessel sink, beige floors and beige worktops.
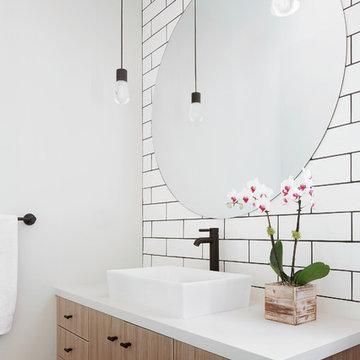
Photo of a coastal cloakroom in San Francisco with flat-panel cabinets, light wood cabinets, white tiles, metro tiles, white walls, a vessel sink and white worktops.
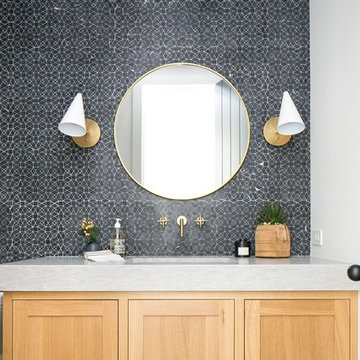
Photographer: Ryan Garvin
Coastal cloakroom in Orange County with shaker cabinets, light wood cabinets, black tiles, white walls, an integrated sink and grey worktops.
Coastal cloakroom in Orange County with shaker cabinets, light wood cabinets, black tiles, white walls, an integrated sink and grey worktops.
Cloakroom with All Styles of Cabinet and Light Wood Cabinets Ideas and Designs
1
